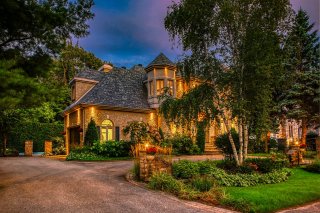 Overall View
Overall View 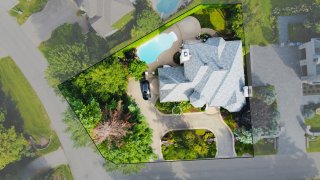 Frontage
Frontage 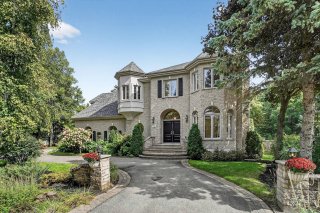 Hallway
Hallway 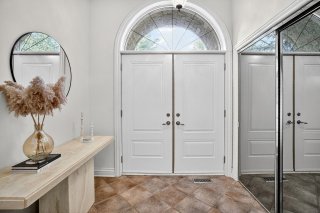 Staircase
Staircase 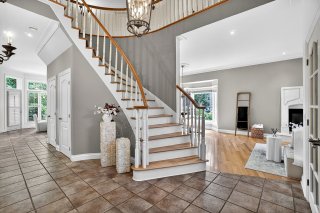 Living room
Living room 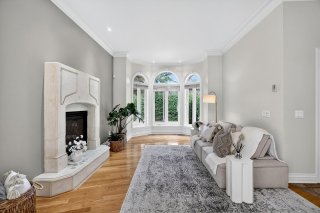 Living room
Living room 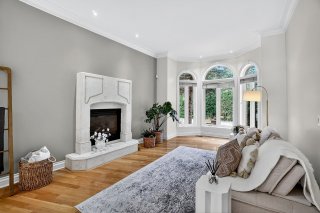 Living room
Living room 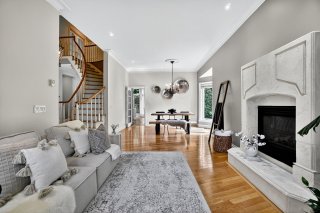 Dining room
Dining room 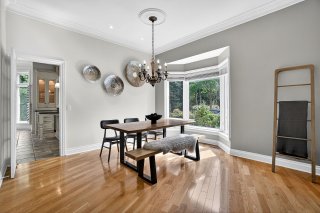 Dining room
Dining room 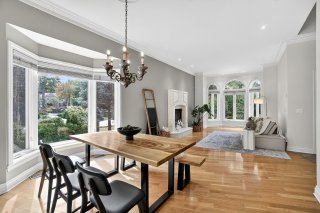 Dining room
Dining room 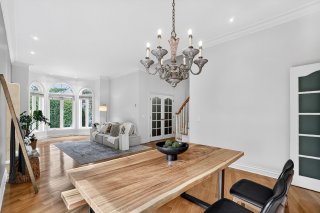 Kitchen
Kitchen 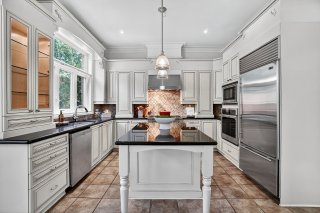 Kitchen
Kitchen 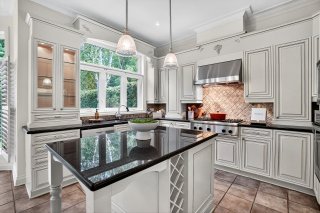 Kitchen
Kitchen 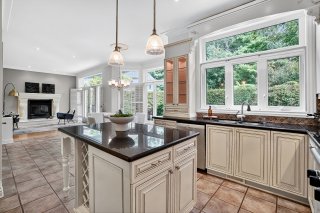 Kitchen
Kitchen 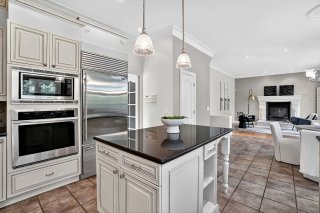 Kitchen
Kitchen 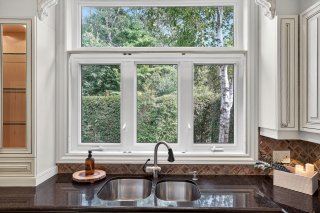 Dinette
Dinette 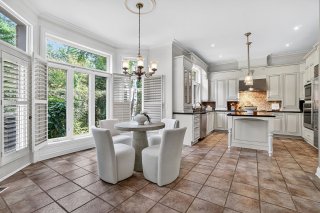 Dinette
Dinette 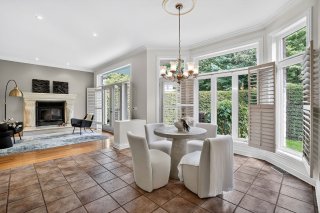 Family room
Family room 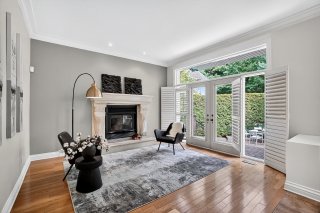 Family room
Family room 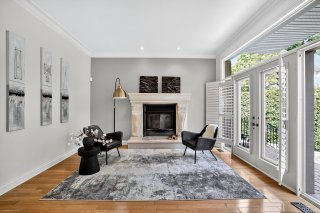 Family room
Family room 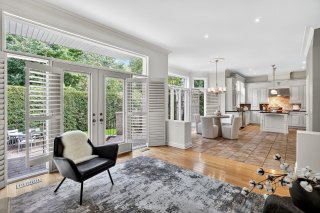 Corridor
Corridor 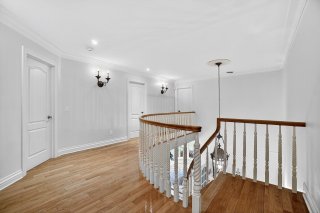 Staircase
Staircase 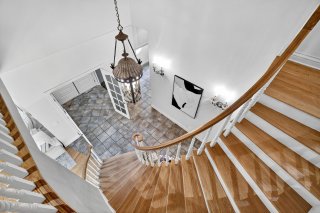 Primary bedroom
Primary bedroom 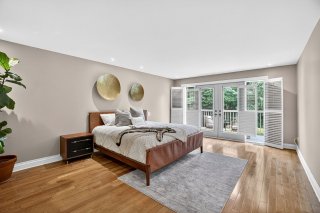 Primary bedroom
Primary bedroom 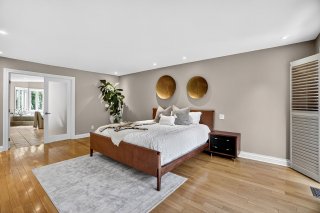 Balcony
Balcony 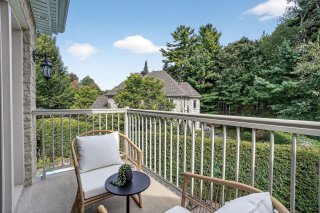 Overall View
Overall View 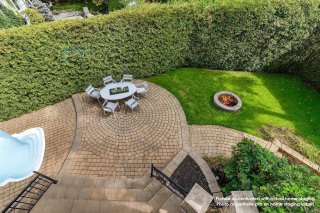 Primary bedroom
Primary bedroom 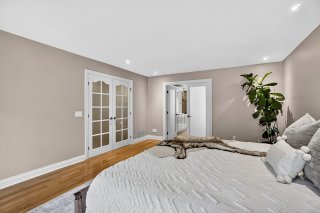 Ensuite bathroom
Ensuite bathroom 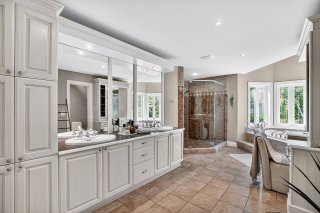 Ensuite bathroom
Ensuite bathroom 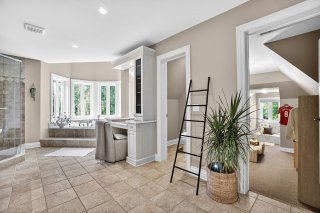 Frontage
Frontage 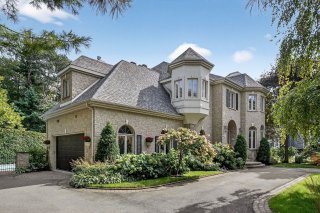 Ensuite bathroom
Ensuite bathroom 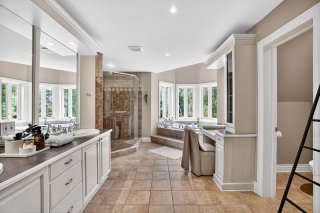 Ensuite bathroom
Ensuite bathroom 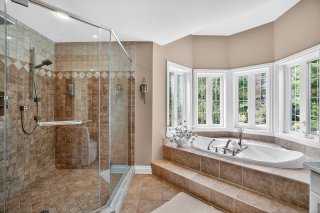 Ensuite bathroom
Ensuite bathroom 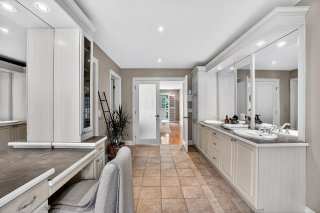 Walk-in closet
Walk-in closet 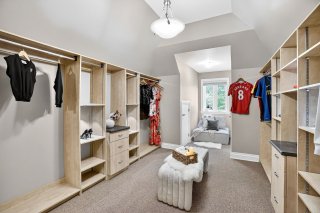 Walk-in closet
Walk-in closet 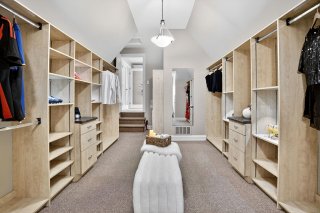 Bedroom
Bedroom 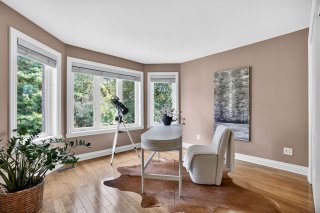 Bedroom
Bedroom 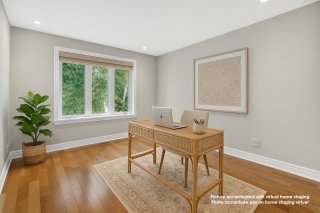 Bedroom
Bedroom 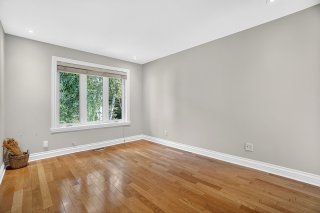 Bedroom
Bedroom 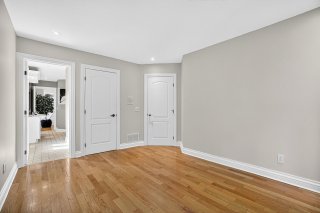 Bathroom
Bathroom 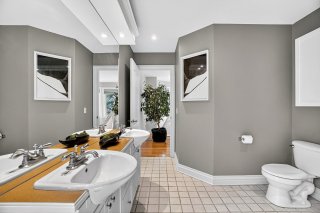 Bathroom
Bathroom 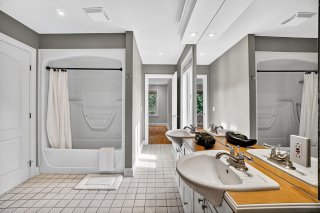 Bedroom
Bedroom 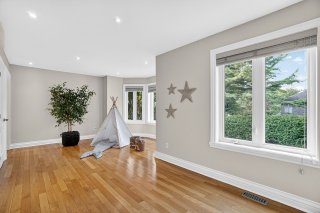 Bedroom
Bedroom 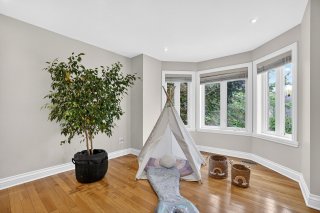 Bedroom
Bedroom 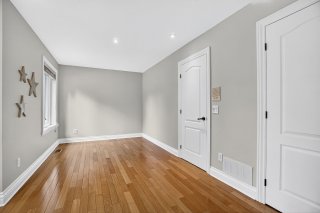 Washroom
Washroom 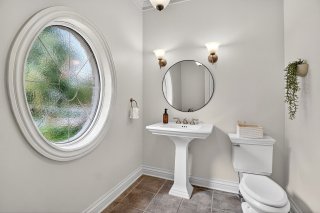 Washroom
Washroom 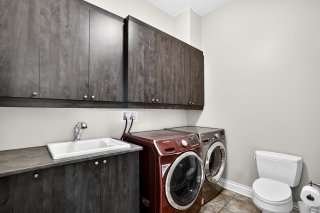 Basement
Basement 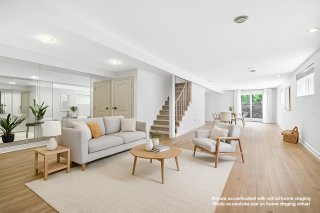 Basement
Basement 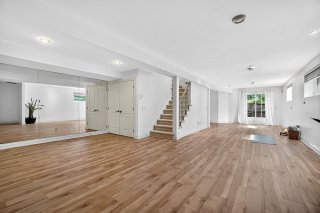 Basement
Basement 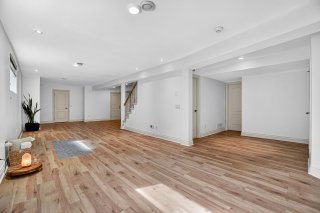 Basement
Basement 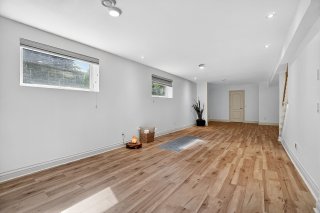 Bedroom
Bedroom 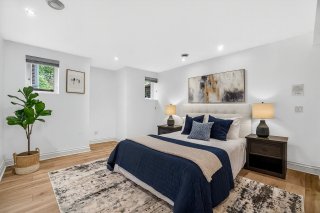 Bedroom
Bedroom 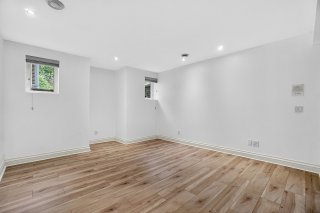 Bathroom
Bathroom 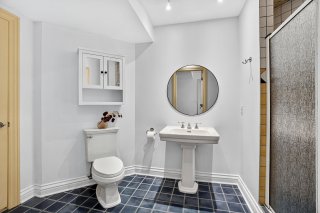 Home theatre
Home theatre 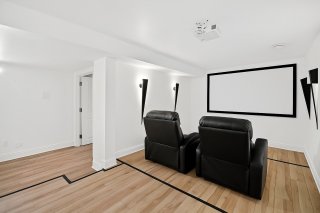 Home theatre
Home theatre 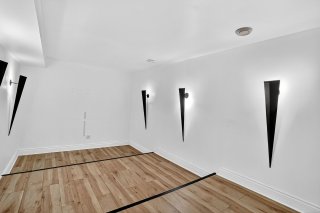 Home theatre
Home theatre 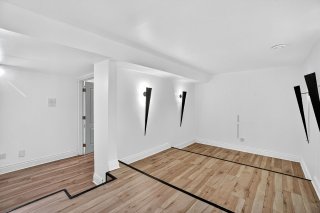 Garage
Garage 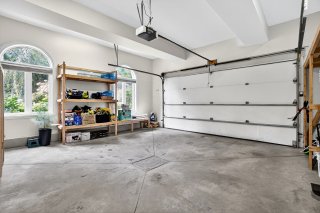 Garage
Garage 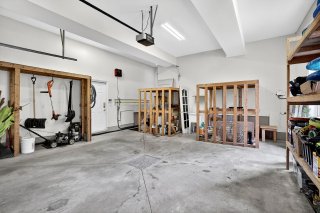 Exterior entrance
Exterior entrance 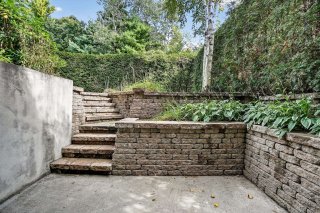 Cellar / Cold room
Cellar / Cold room 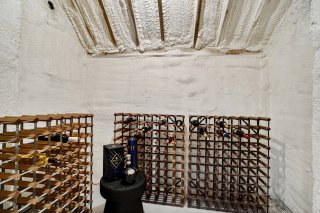 Overall View
Overall View 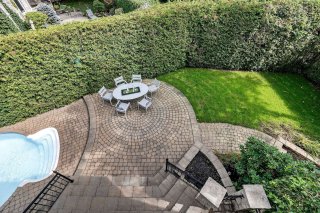 Backyard
Backyard 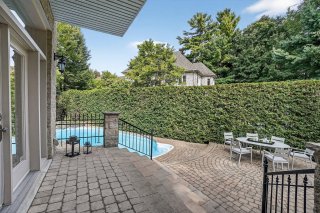 Pool
Pool 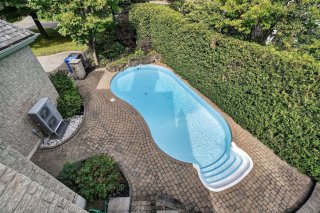 Pool
Pool 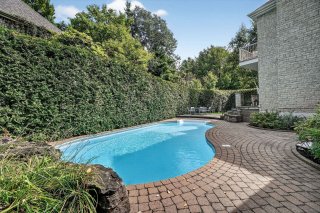 Back facade
Back facade 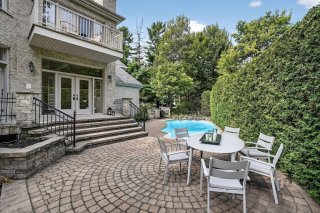 Frontage
Frontage 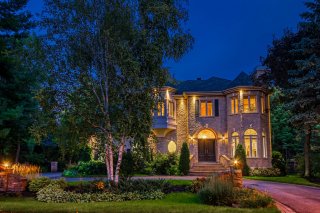 Frontage
Frontage 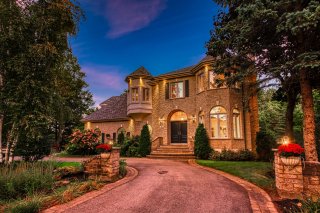 Frontage
Frontage 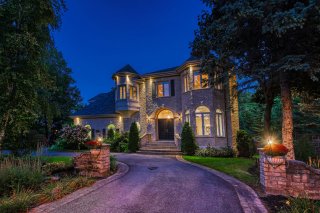 Back facade
Back facade 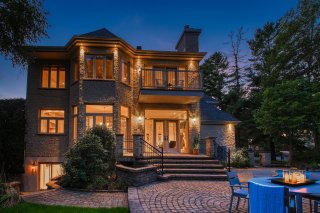 Back facade
Back facade 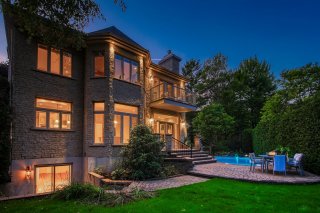 Frontage
Frontage 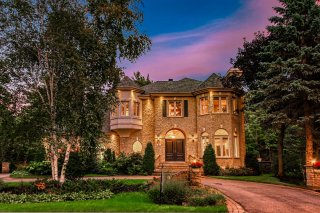 Back facade
Back facade 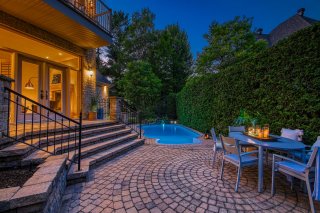 Back facade
Back facade 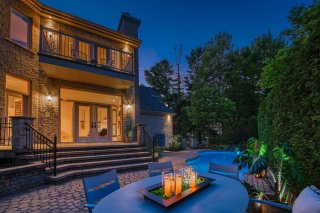 Back facade
Back facade 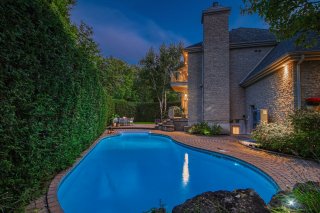 Frontage
Frontage 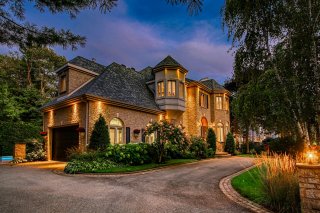 Back facade
Back facade 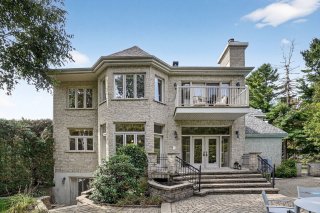 Exterior entrance
Exterior entrance 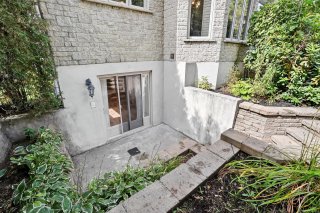 Frontage
Frontage 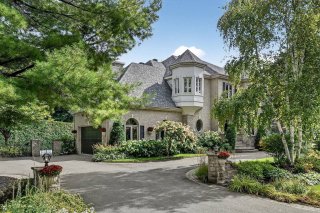 Exterior entrance
Exterior entrance 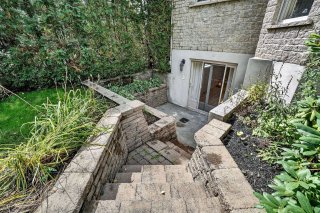 Frontage
Frontage 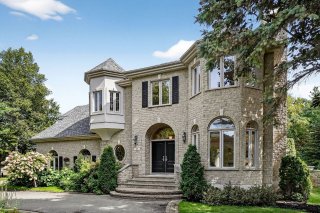 Drawing (sketch)
Drawing (sketch) 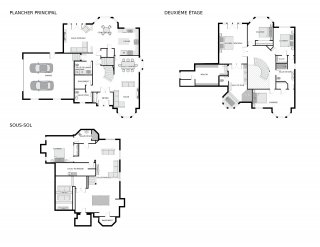 Drawing (sketch)
Drawing (sketch) 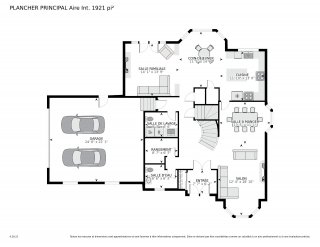 Drawing (sketch)
Drawing (sketch) 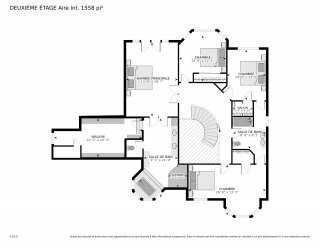 Drawing (sketch)
Drawing (sketch) 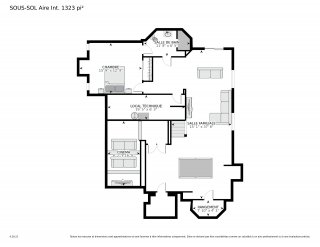 Frontage
Frontage 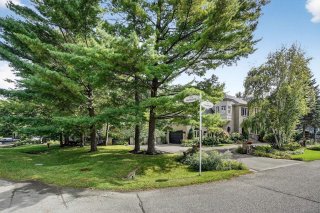 Nearby
Nearby 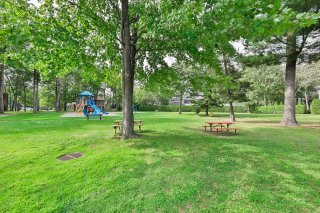
Now on the market, this prestigious Victorian-style stone and brick residence offers over 11,000 sq. ft. of land in the heart of Place d'Amance. Majestic hall with 20-ft staircase, 10-ft ceilings, high-end Thermador/Sub-Zero kitchen, bright living room, gas and wood fireplaces. Master suite with balcony, walk-in and spa-like bathroom. Finished basement with cinema, 40-ft family room, 5th bedroom and backyard access. Heated inground pool, 30-ft cedar hedge and full modern comfort. See addendum for full description.
Finally, the home you've been waiting for has arrived on
the market. A perfect balance of prestige, space, and
refinement. This impressive Victorian-style residence, clad
in brick and natural stone on all four sides, proudly
stands on a corner lot of over 11,000 sq. ft., at the heart
of the prestigious Place d'Amance roundabout. At the rear,
a protected woodland and the Dominique-Jutreau stream
ensure privacy, serenity, and an exceptional quality of
life,an enviable privilege in such a sought-after
neighborhood.
From the moment you arrive, the circular driveway,
comfortably accommodating 8+ vehicles, sets the tone with
elegance and functionality. The majestic entrance,
highlighted by a 20-foot spiral staircase, immediately
conveys the grandeur and distinction of this unique
property.
On the main floor, the family room with natural gas
fireplace and soaring 10+ foot ceilings flows into a
welcoming dining room. To the left, a boudoir leads to the
double garage (with EV charging outlet), a powder room, and
a spacious living room. The kitchen and adjoining lounge,
fully glazed and flooded with natural light, stand out as a
true centerpiece: custom wood cabinetry, granite
countertops, a central island seating 4--5 guests, and
high-end Thermador/Sub-Zero appliances. Every detail has
been designed with gourmet cooking and entertaining in mind.
The backyard, bordered by a freshly trimmed 30-foot cedar
hedge, is a private oasis. The natural gas-heated,
saltwater illuminated inground pool, stone patios, and
outdoor lounge areas invite you to enjoy summer in complete
privacy.
Upstairs, four bedrooms and two full bathrooms provide
generous living space. The master suite impresses with its
brightness, a private balcony overlooking the pool and
woodland, an oversized walk-in closet of more than 100 sq.
ft., and a spa-like ensuite with whirlpool tub, jet shower,
and double vanity. An adjoining room offers the flexibility
of a nursery or office, while two additional spacious
bedrooms share a second full bathroom.
The fully finished basement adds another dimension to the
home: a soundproofed multi-level home cinema, a vast
40-foot family room ideal for a gym or playroom, a fifth
bedroom with full bathroom and direct access to the
backyard. A cold room/wine cellar and abundant storage
complete the space.
Comfort is assured with two air exchangers equipped with UV
antibacterial lamps, a central heat pump with high-capacity
A/C unit, two water heaters, and a h
Basement.
On your right, a soundproof cinema room, on your left, cold
room for pantry, storage but above all, a 40-foot-long
living room for games room or living room!
A bedroom is present, bathroom with shower and access by
patio door to the backyard.
Note that the house has 2 air exchangers equipped with an
anti-bacterial UV light, plumbing redone, central heat pump
with huge air conditioning unit, two water heaters, air
humidifier , all to ensure maximum comfort all year around.
Inclusions : California blinds and regular blinds, electric garage opener, water tanks, kitchen hood (Thermador),gas stove with BBQ function (Thermador), refrigerator subzero, wall mounted oven (samsung), kitchen sink food grinder, Built-in speakers system/intercom, Sprinklers and control panel, Chandeliers, Light fixtures, Alarm system (panels and sensors), pool and pool accessories, pool heater, Dishwasher.
Exclusions : All furniture inside and outside, all personal belongings, washer and dryer, entrance hall mirror, paintings, decorations, wine bottles, as well as the screen and projector in the home cinema.
| Room | Dimensions | Level | Flooring |
|---|---|---|---|
| Hallway | 8.2 x 6.4 P | Ground Floor | Ceramic tiles |
| Living room | 16.0 x 12.6 P | Ground Floor | Wood |
| Dining room | 14.0 x 14.0 P | Ground Floor | Wood |
| Kitchen | 11.0 x 11.6 P | Ground Floor | Ceramic tiles |
| Dinette | 14.0 x 12.0 P | Ground Floor | Ceramic tiles |
| Laundry room | 7.0 x 5.0 P | Ground Floor | Ceramic tiles |
| Washroom | 9.0 x 6.0 P | Ground Floor | Ceramic tiles |
| Other | 12.6 x 10.0 P | Ground Floor | Wood |
| Primary bedroom | 19.8 x 13.10 P | 2nd Floor | Wood |
| Bathroom | 18 x 9.6 P | 2nd Floor | Ceramic tiles |
| Walk-in closet | 19 x 11.0 P | 2nd Floor | Carpet |
| Bedroom | 12.8 x 11.8 P | 2nd Floor | Wood |
| Bedroom | 13.6 x 10.2 P | 2nd Floor | Wood |
| Bathroom | 7.6 x 7.0 P | 2nd Floor | Ceramic tiles |
| Bedroom | 13.0 x 9.0 P | 2nd Floor | Wood |
| Family room | 45.0 x 13.0 P | Basement | Floating floor |
| Other | 17.0 x 9.8 P | Basement | Floating floor |
| Bedroom | 13.8 x 13.2 P | Basement | Floating floor |
| Bathroom | 8.0 x 8.0 P | Basement | Ceramic tiles |
| Basement | 6 feet and over, Finished basement, Separate entrance |
|---|---|
| Bathroom / Washroom | Adjoining to primary bedroom, Jacuzzi bath-tub, Seperate shower |
| Heating system | Air circulation |
| Equipment available | Alarm system, Central heat pump, Central vacuum cleaner system installation, Electric garage door, Entry phone, Level 2 charging station, Ventilation system |
| Windows | Aluminum, PVC |
| Driveway | Asphalt, Double width or more, Plain paving stone |
| Roofing | Asphalt shingles |
| Garage | Attached, Fitted, Heated |
| Proximity | Bicycle path, Daycare centre, Elementary school, Golf, Highway, Park - green area |
| Window type | Crank handle, Sliding |
| Distinctive features | Cul-de-sac, No neighbours in the back, Street corner |
| Heating energy | Electricity, Natural gas |
| Landscaping | Fenced, Land / Yard lined with hedges, Landscape |
| Available services | Fire detector |
| Topography | Flat |
| Parking | Garage, Outdoor |
| Hearth stove | Gaz fireplace, Wood fireplace |
| Pool | Inground |
| Sewage system | Municipal sewer |
| Water supply | Municipality |
| Foundation | Poured concrete |
| Zoning | Residential |
| Siding | Stone |
| Rental appliances | Water heater |
| Cupboard | Wood |
This property is presented in collaboration with RE/MAX 2001 INC.