Laval (Saint-François) H7A4A9
One-and-a-half-storey house | MLS: 21691421
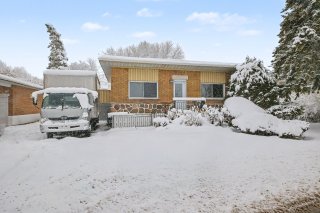 Frontage
Frontage 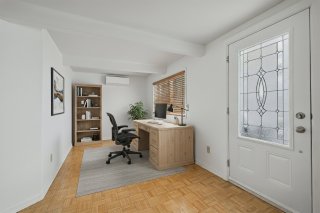 Other
Other 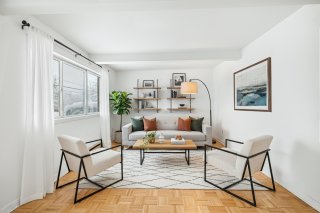 Other
Other 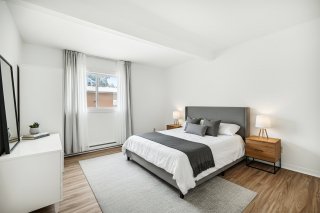 Other
Other 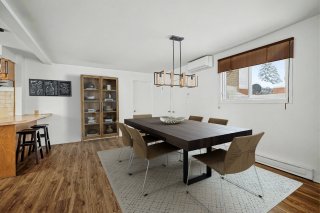 Other
Other 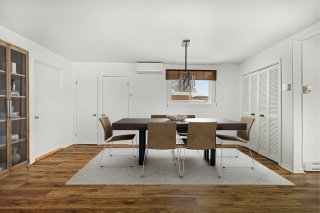 Other
Other 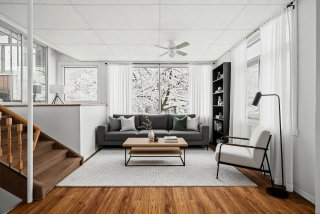 Other
Other 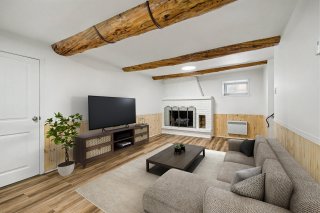 Other
Other 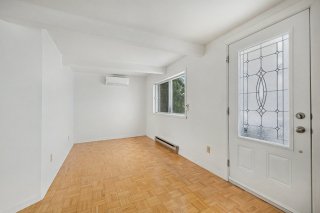 Hallway
Hallway 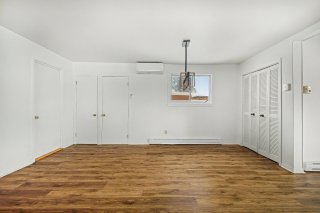 Dining room
Dining room 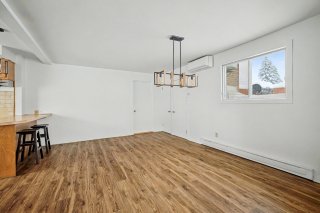 Dining room
Dining room 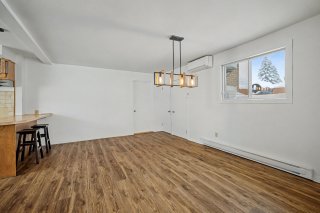 Dining room
Dining room 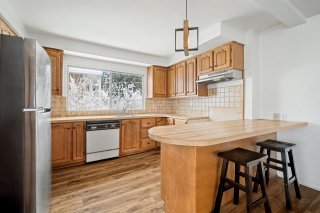 Kitchen
Kitchen 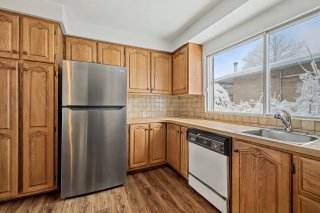 Kitchen
Kitchen 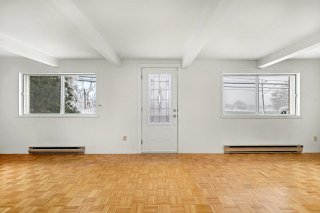 Overall View
Overall View 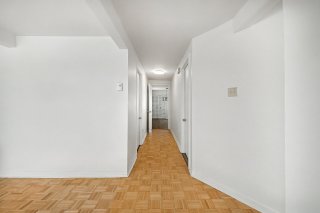 Corridor
Corridor 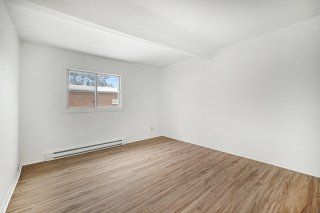 Primary bedroom
Primary bedroom 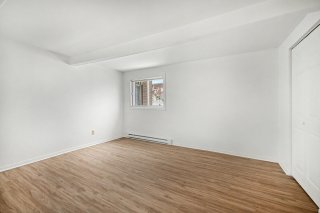 Primary bedroom
Primary bedroom 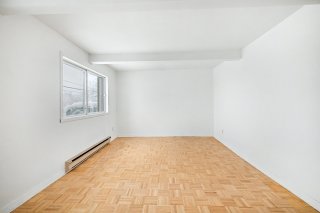 Bedroom
Bedroom 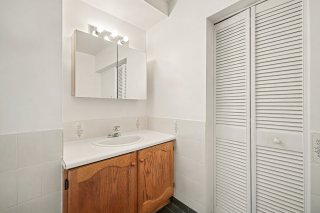 Bathroom
Bathroom 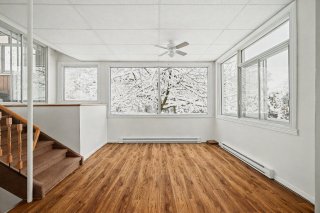 Family room
Family room 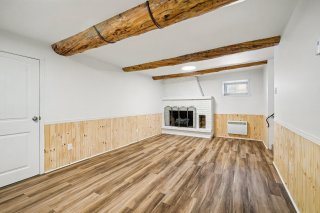 Basement
Basement 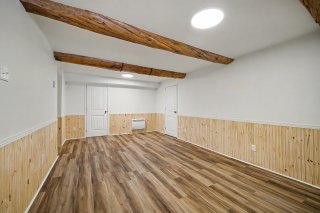 Family room
Family room 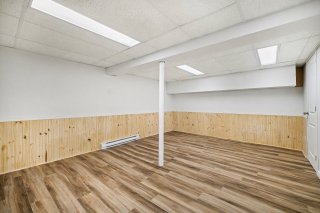 Basement
Basement 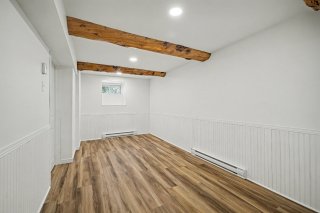 Bedroom
Bedroom 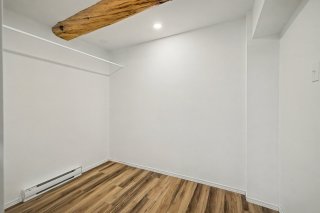 Bedroom
Bedroom 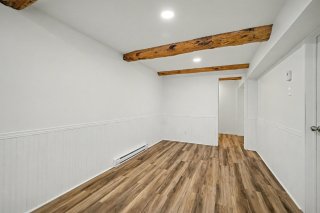 Bedroom
Bedroom  Patio
Patio 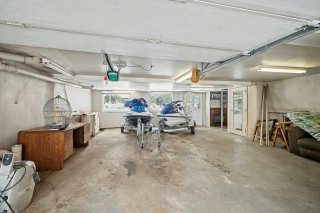 Storage
Storage 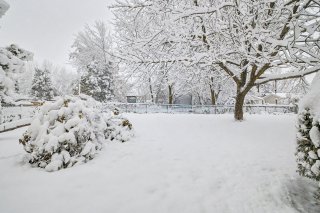 Backyard
Backyard 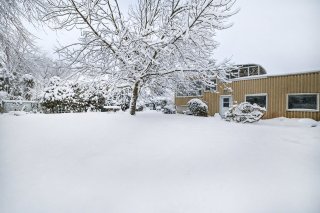 Backyard
Backyard 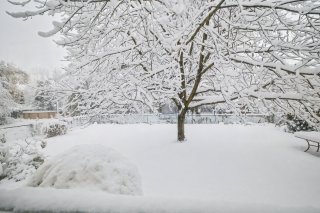 Backyard
Backyard 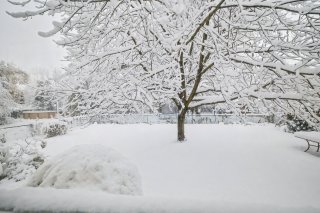 Frontage
Frontage 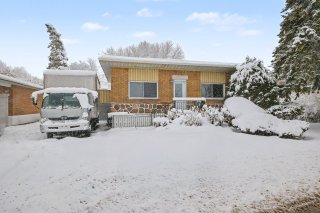 Aerial photo
Aerial photo 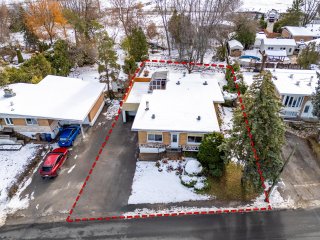 Aerial photo
Aerial photo 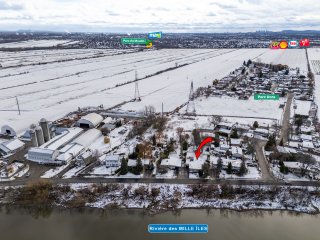 Aerial photo
Aerial photo 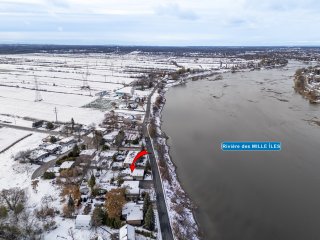 Aerial photo
Aerial photo 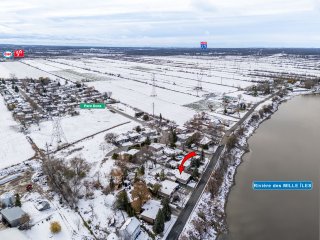 Aerial photo
Aerial photo 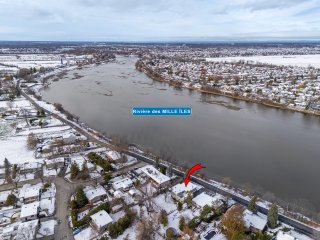 Aerial photo
Aerial photo 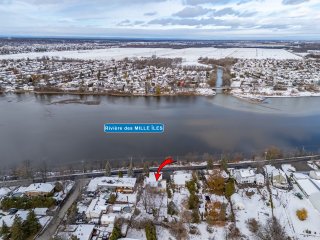 Aerial photo
Aerial photo 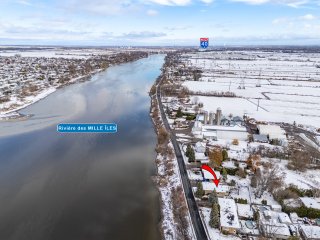 Aerial photo
Aerial photo 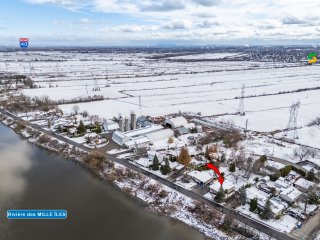 Aerial photo
Aerial photo 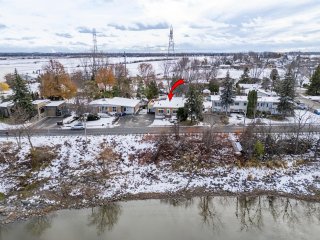 Aerial photo
Aerial photo  Aerial photo
Aerial photo 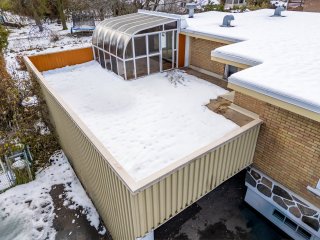 Aerial photo
Aerial photo 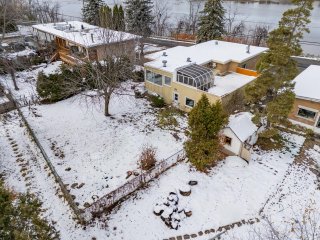 Aerial photo
Aerial photo 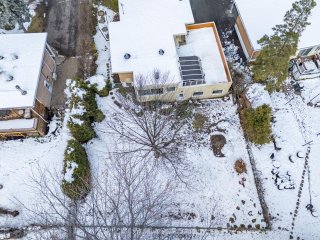 Backyard
Backyard 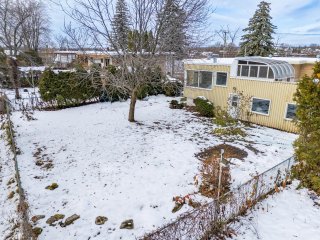 Backyard
Backyard 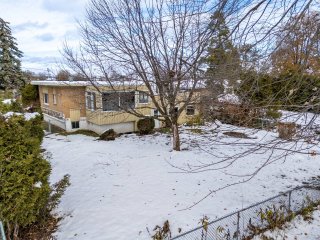 Aerial photo
Aerial photo 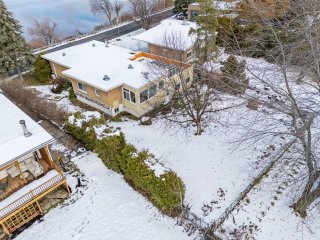 Aerial photo
Aerial photo 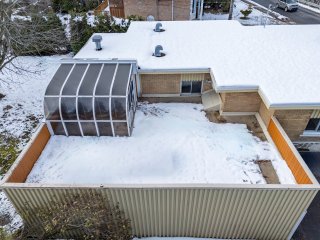 Aerial photo
Aerial photo 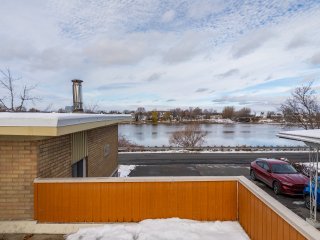 Access to a body of water
Access to a body of water 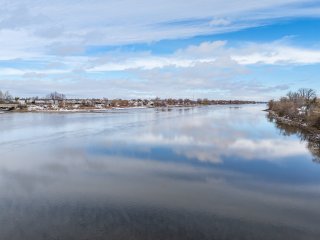
Located on the banks of the magnificent Rivière des Mille Îles, with easy access to Highways 440, 25, and 640, this century-old, two-bedroom home, with the main living areas all on one level, offers abundant natural light. The basement includes a family room, a workshop, and more. A solarium and a boudoir completes the picture. Garage. Enjoy a peaceful retreat with a park, golf course, and arena nearby. The property sits on an 8,800-square-foot lot. Wall-mounted heat pump. Generator installation possible.
Located on the banks of the magnificent Rivière des Mille
Îles, with easy access to Highways 440, 25, and 640, this
century-old, two-bedroom home, with the main living areas
all on one level, offers abundant natural light.
A boudoir-style room and a solarium add options to this
property. Large garage. The pieces are large in size.The
basement includes a family room, a living room, a bedroom
and a bathroom and more. Enjoy a peaceful retreat with a
park, golf course, and arena nearby. The property sits on
an 8,800-square-foot lot.
Wall-mounted heat pump. Generator installation possible.
Inclusions : n/a
Exclusions : The tenant's personal belongings.
| Room | Dimensions | Level | Flooring |
|---|---|---|---|
| Living room | 26.10 x 10.9 P | Ground Floor | Parquetry |
| Dining room | 12.3 x 20.2 P | Ground Floor | Floating floor |
| Kitchen | 9.6 x 11.8 P | Ground Floor | Floating floor |
| Den | 16.7 x 11.11 P | Ground Floor | Floating floor |
| Primary bedroom | 11.6 x 13.7 P | Ground Floor | Floating floor |
| Bedroom | 11.7 x 10.11 P | Ground Floor | Floating floor |
| Bathroom | 7.11 x 6.9 P | Ground Floor | Ceramic tiles |
| Family room | 12.6 x 18.5 P | Basement | Floating floor |
| Living room | 20.1 x 11.3 P | Basement | Floating floor |
| Bedroom | 16.3 x 8.10 P | Basement | Floating floor |
| Washroom | 4.1 x 12.1 P | Basement | Floating floor |
| Walk-in closet | 6.6 x 8.10 P | Basement | Floating floor |
| Solarium | 11.11 x 11.4 P | AU | Tiles |
| Basement | 6 feet and over, Finished basement |
|---|---|
| Windows | Aluminum |
| Driveway | Asphalt |
| Roofing | Asphalt and gravel, Elastomer membrane |
| Garage | Attached, Heated |
| Proximity | ATV trail, Bicycle path, Cegep, Cross-country skiing, Daycare centre, Elementary school, Golf, High school, Highway, Hospital, Park - green area, Public transport, Snowmobile trail |
| Siding | Brick |
| Foundation | Concrete block, Poured concrete, Stone |
| Heating system | Electric baseboard units |
| Heating energy | Electricity |
| Topography | Flat |
| Parking | Garage |
| Landscaping | Landscape, Patio |
| Water supply | Municipality |
| Hearth stove | Other |
| Sewage system | Purification field, Septic tank |
| Zoning | Residential |
| Window type | Sliding |
| Equipment available | Wall-mounted air conditioning, Wall-mounted heat pump |
| View | Water |