Sainte-Agathe-des-Monts J8C2Z8
Bungalow | MLS: 28767062
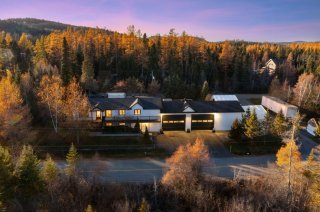 Aerial photo
Aerial photo 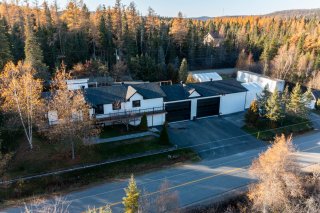 Frontage
Frontage 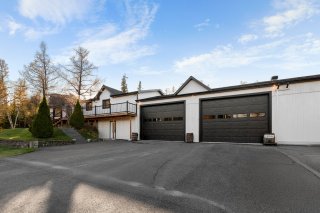 Garage
Garage 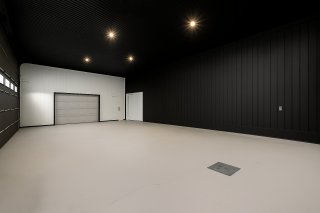 Garage
Garage 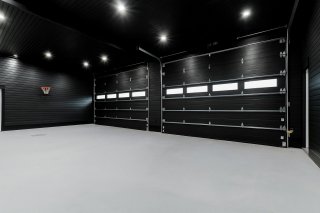 Backyard
Backyard 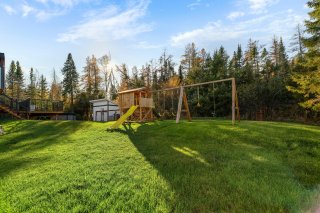 Backyard
Backyard 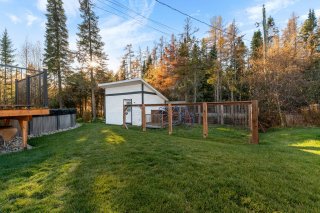 Pool
Pool 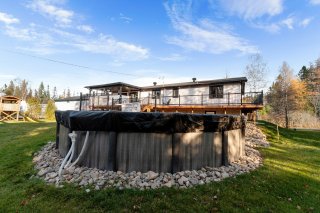 Kitchen
Kitchen 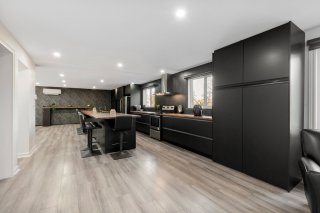 Kitchen
Kitchen 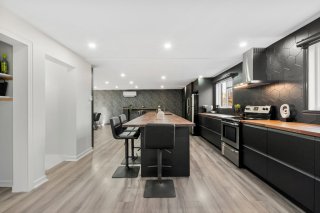 Kitchen
Kitchen 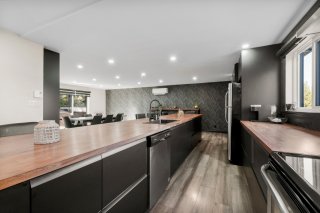 Kitchen
Kitchen 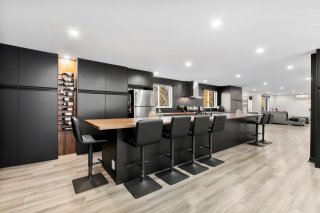 Dining room
Dining room 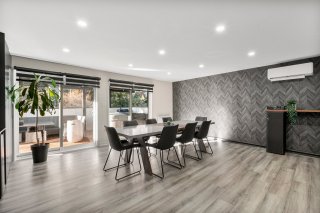 Dining room
Dining room 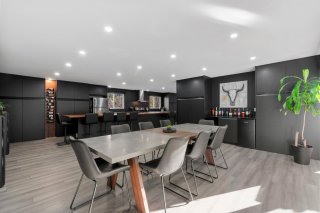 Dining room
Dining room 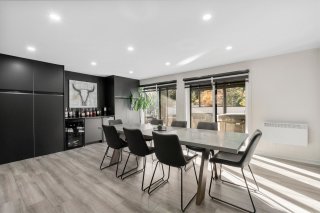 Hot tub
Hot tub 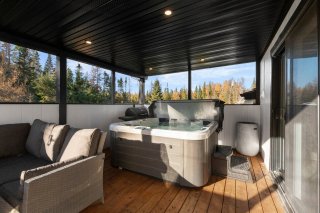 Balcony
Balcony 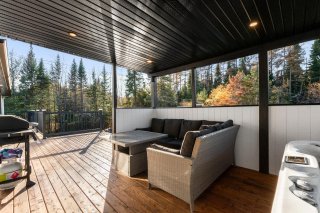 Balcony
Balcony 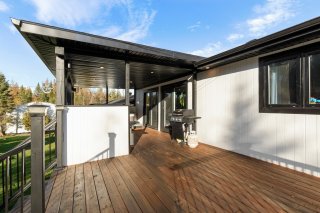 Living room
Living room 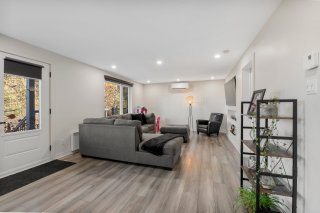 Living room
Living room 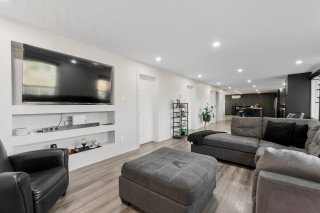 Bedroom
Bedroom 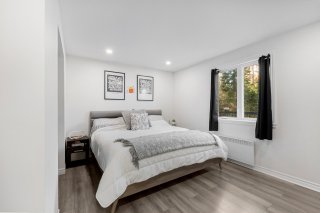 Bedroom
Bedroom 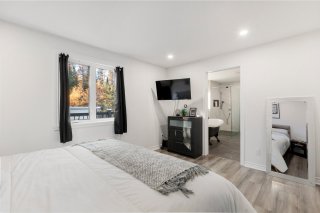 Bathroom
Bathroom 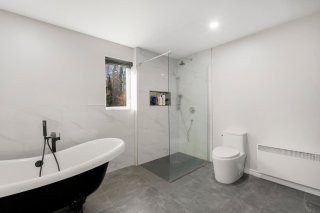 Bathroom
Bathroom 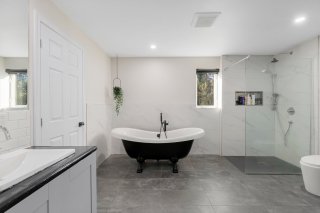 Bathroom
Bathroom 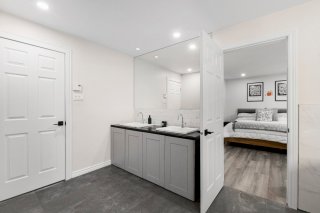 Family room
Family room 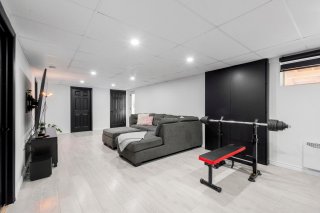 Family room
Family room 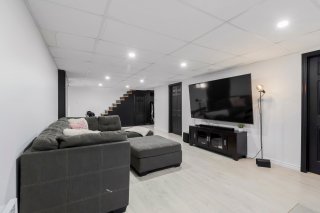 Family room
Family room 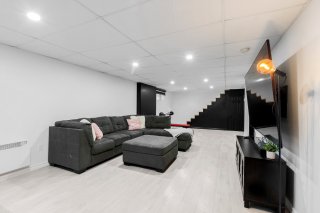 Bedroom
Bedroom 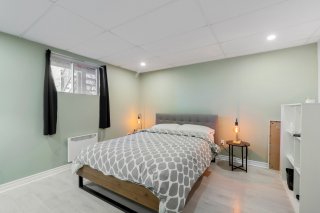 Bedroom
Bedroom 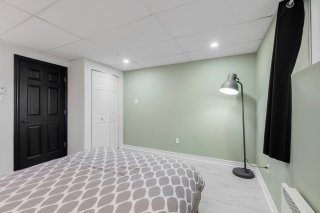 Bathroom
Bathroom 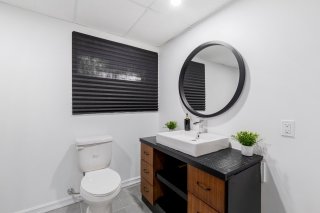 Bathroom
Bathroom 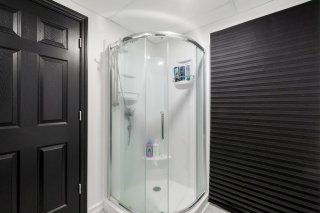 Bedroom
Bedroom 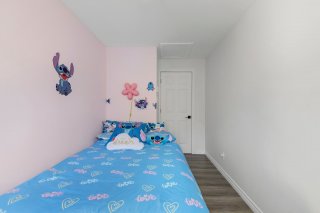 Bedroom
Bedroom 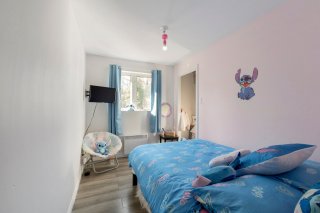 Bedroom
Bedroom 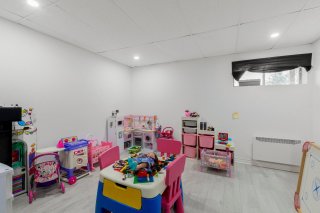 Bedroom
Bedroom 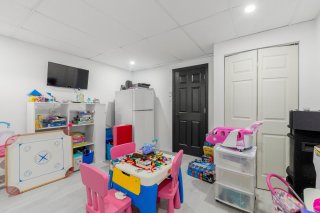 Aerial photo
Aerial photo 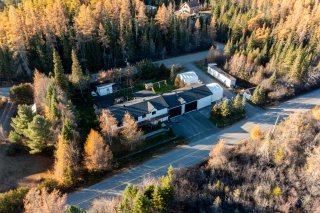 Aerial photo
Aerial photo 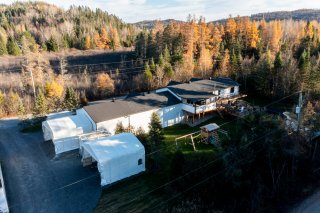 Aerial photo
Aerial photo 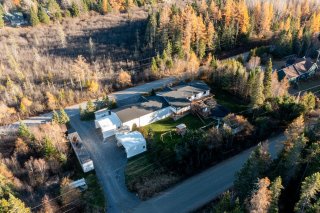 Aerial photo
Aerial photo 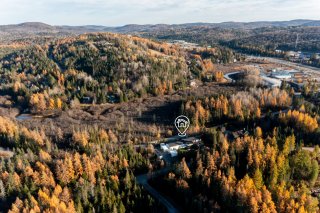 Aerial photo
Aerial photo 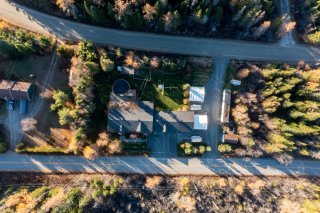 Garage
Garage 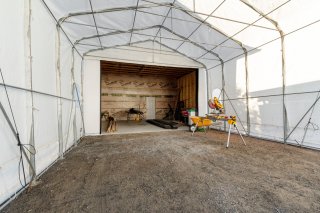 Frontage
Frontage 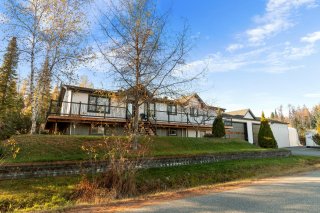 Garage
Garage 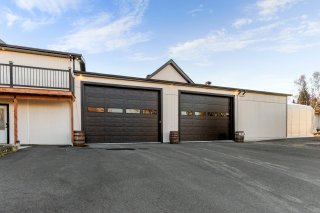 Back facade
Back facade 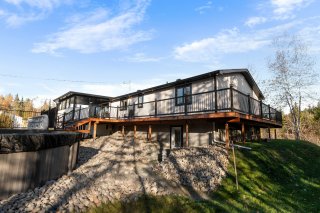
Discover this fully renovated prestige property in Sainte-Agathe-des-Monts, located just minutes from all services. It offers modern interior spaces, three oversized garages that can accommodate personal vehicles, recreational equipment, or even a commercial fleet, as well as a fully landscaped lot featuring a spa, pool, fire pit, children's play area, and multiple relaxation spaces. Its flexible zoning allows for various uses: primary residence, workspace, storage, or a custom project. A turnkey, luxurious, and highly functional home in the heart of the Laurentians. To schedule a visit, contact me today !
Discover this fully renovated prestige property offering an
exceptional living environment in Sainte-Agathe-des-Monts,
just minutes from all essential services. Combining
elegance, modern comfort, and versatility, it stands out
with spacious interior and exterior areas designed to meet
all your needs.
Car enthusiasts and those seeking ample storage will be
delighted by three oversized garages, perfect for housing
your personal vehicles, recreational equipment, or even
your commercial fleet. A rare feature that adds remarkable
value to this unique property.
Outdoors, the fully landscaped lot offers a private and
inviting setting ideal for hosting family and friends: spa,
pool, fire pit, children's play area, terraces, and
relaxation spaces. A complete outdoor living environment
where everyone can enjoy memorable moments year-round.
The flexible zoning provides multiple possibilities
depending on your needs--whether for a primary residence,
workspace, storage, or a custom project.
An exceptional opportunity to acquire a luxurious, turnkey,
and highly functional home in the heart of the Laurentians.
Key Features:
- Close to services
- Fully renovated
- Unique garage setup (3 oversized garages)
- Modern finishes
- Complete outdoor living spaces (spa, pool, fire pit,
children's play area)
- Flexible zoning
- Only 20 minutes from Mont-Tremblant
- 1 hour from Montreal
For more information or to schedule a visit, contact me
today!
| Room | Dimensions | Level | Flooring |
|---|---|---|---|
| Hallway | 7.6 x 12.6 P | RJ | Ceramic tiles |
| Home office | 19.5 x 14.10 P | RJ | Concrete |
| Family room | 27.9 x 12.7 P | RJ | Floating floor |
| Bedroom | 12.8 x 12.7 P | RJ | Floating floor |
| Bedroom | 12.8 x 12.7 P | RJ | Floating floor |
| Bathroom | 6.5 x 8.10 P | RJ | Ceramic tiles |
| Kitchen | 23.9 x 12 P | Ground Floor | Floating floor |
| Dining room | 19 x 15 P | Ground Floor | Floating floor |
| Bedroom | 7.1 x 13.1 P | Ground Floor | Floating floor |
| Bathroom | 12.8 x 13.1 P | Ground Floor | Ceramic tiles |
| Bedroom | 13.11 x 13.1 P | Ground Floor | Floating floor |
| Living room | 26 x 13.1 P | Ground Floor | Floating floor |
| Basement | 6 feet and over, Finished basement, Separate entrance |
|---|---|
| Pool | Above-ground |
| Bathroom / Washroom | Adjoining to primary bedroom, Seperate shower |
| Proximity | Alpine skiing, Bicycle path, Cross-country skiing, Daycare centre, Elementary school, Golf, High school, Highway, Hospital, Snowmobile trail |
| Water supply | Artesian well |
| Driveway | Asphalt, Not Paved |
| Roofing | Asphalt shingles |
| Carport | Attached, Double width or more |
| Window type | Crank handle |
| Heating system | Electric baseboard units, Radiant |
| Equipment available | Electric garage door, Wall-mounted heat pump, Water softener |
| Heating energy | Electricity, Other |
| Topography | Flat |
| Parking | Garage, In carport, Outdoor |
| Garage | Heated |
| Landscaping | Landscape |
| Distinctive features | No neighbours in the back, Wooded lot: hardwood trees |
| Foundation | Poured concrete |
| Sewage system | Purification field, Septic tank |
| Windows | PVC |
This property is presented in collaboration with EXP AGENCE IMMOBILIÈRE