Bois-des-Filion J6Z0A9
Two or more storey | MLS: 10892887
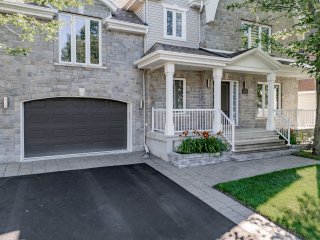 Frontage
Frontage 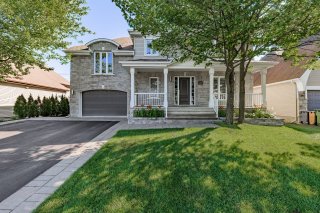 Hallway
Hallway 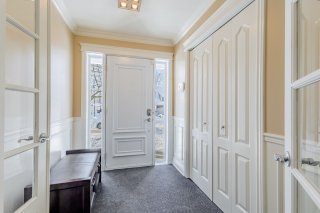 Hallway
Hallway 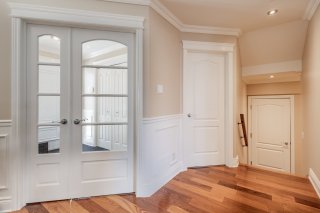 Living room
Living room 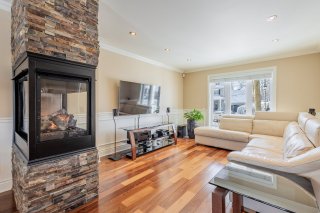 Living room
Living room 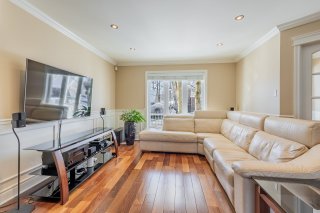 Overall View
Overall View 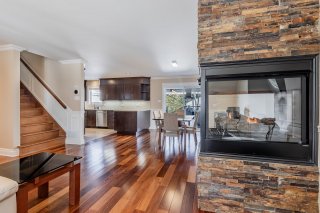 Dining room
Dining room 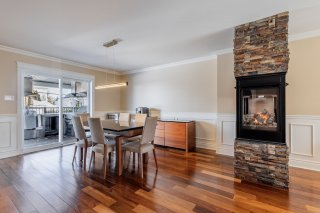 Dining room
Dining room 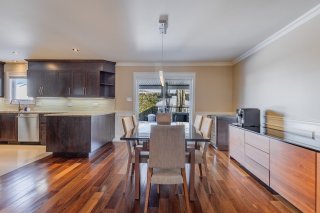 Dining room
Dining room 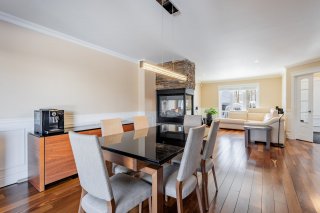 Kitchen
Kitchen 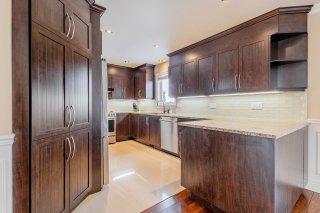 Kitchen
Kitchen 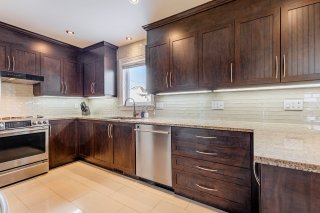 Kitchen
Kitchen 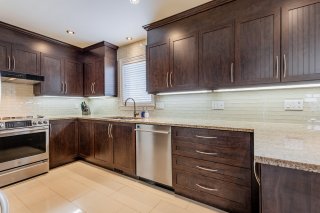 Kitchen
Kitchen 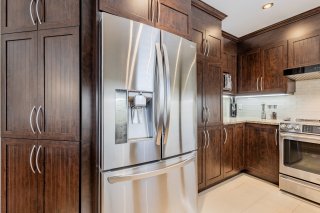 Kitchen
Kitchen 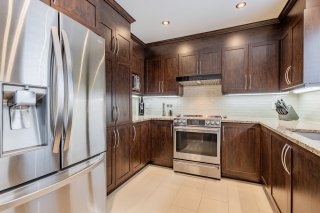 Kitchen
Kitchen 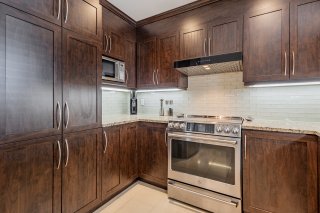 Kitchen
Kitchen 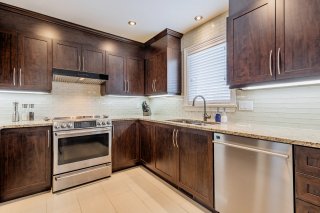 Washroom
Washroom 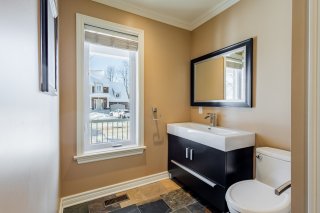 Washroom
Washroom 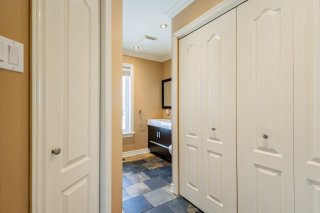 Staircase
Staircase 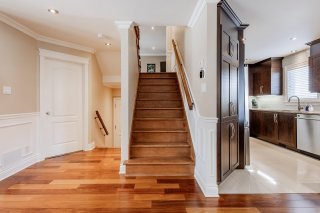 Home theatre
Home theatre 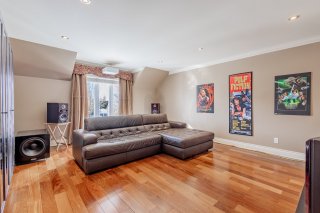 Home theatre
Home theatre 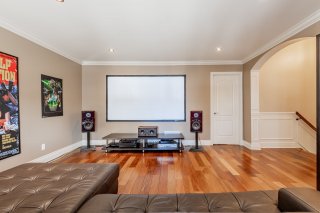 Office
Office 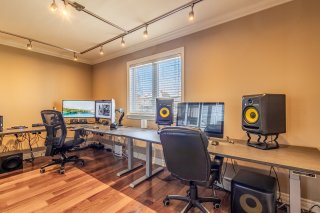 Corridor
Corridor 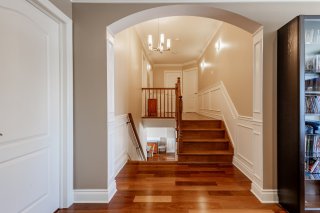 Corridor
Corridor 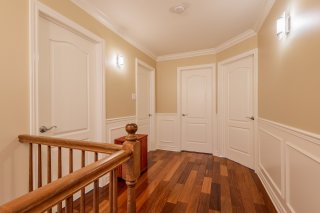 Primary bedroom
Primary bedroom 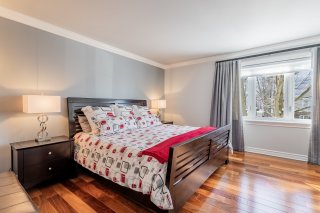 Other
Other 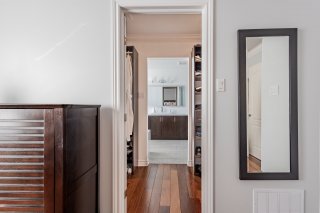 Walk-in closet
Walk-in closet 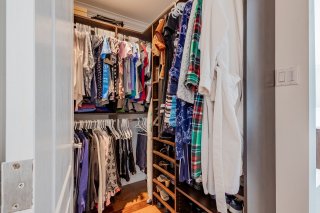 Walk-in closet
Walk-in closet 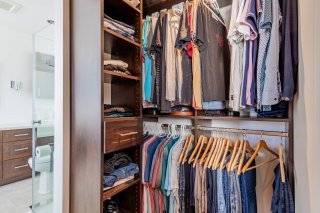 Ensuite bathroom
Ensuite bathroom 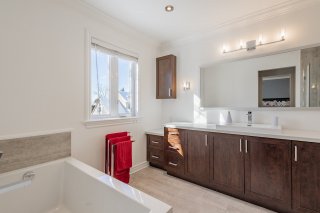 Ensuite bathroom
Ensuite bathroom 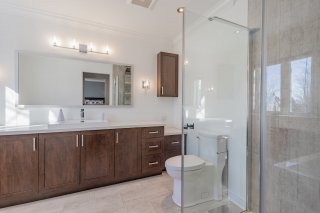 Ensuite bathroom
Ensuite bathroom 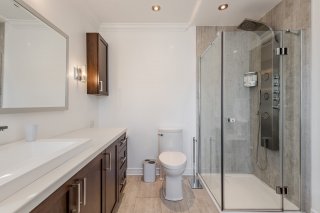 Ensuite bathroom
Ensuite bathroom 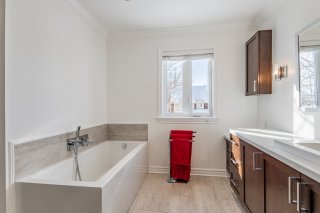 Bedroom
Bedroom 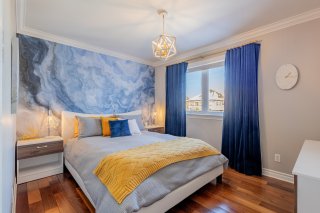 Bedroom
Bedroom 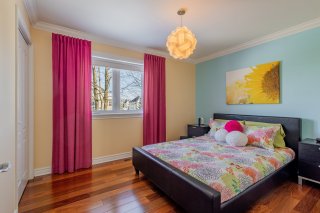 Bathroom
Bathroom 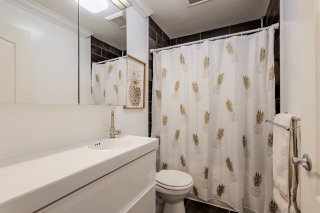 Bathroom
Bathroom 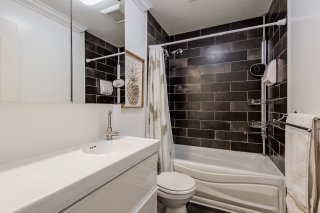 Corridor
Corridor 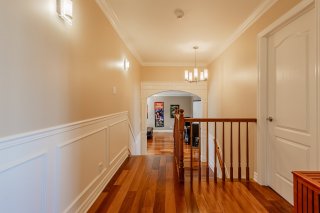 Family room
Family room 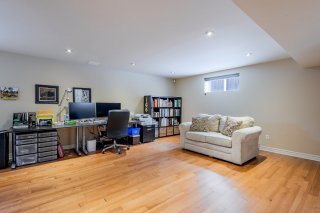 Family room
Family room 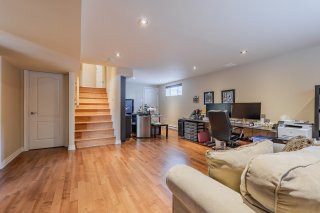 Bedroom
Bedroom 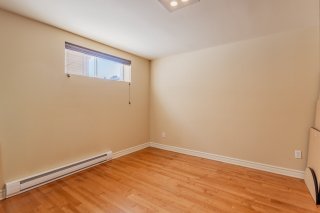 Bathroom
Bathroom 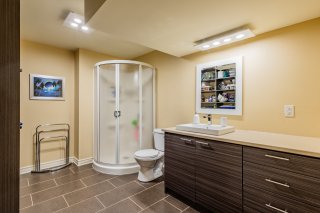 Bathroom
Bathroom 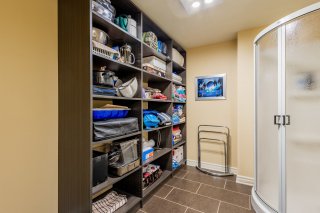 Storage
Storage 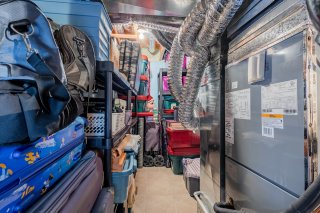 Garage
Garage 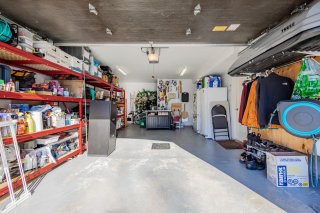 Frontage
Frontage 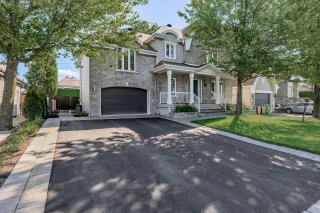 Frontage
Frontage 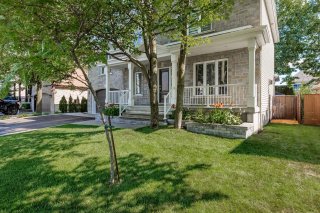 Exterior
Exterior 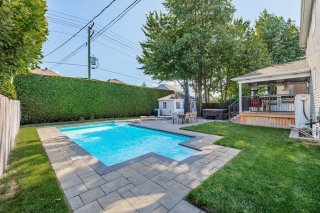 Pool
Pool 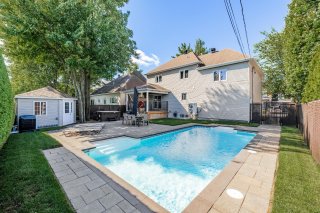 Patio
Patio 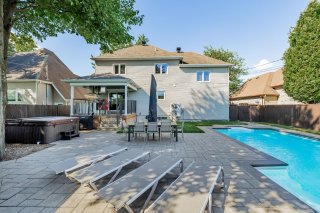 Other
Other 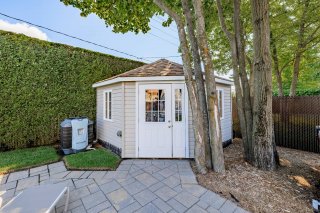 Hot tub
Hot tub 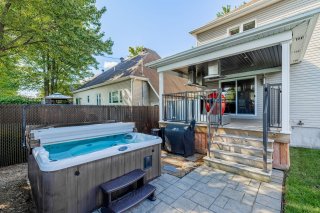 Other
Other 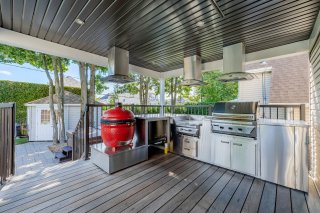 Pool
Pool 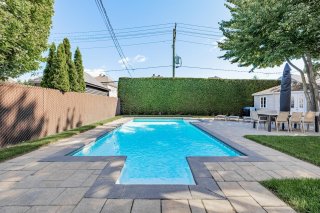 Exterior
Exterior 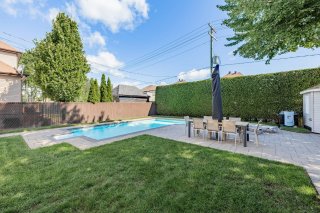 Frontage
Frontage 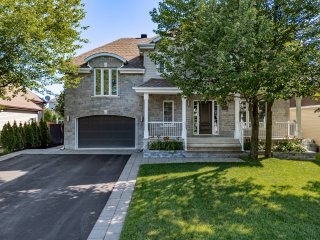 Exterior entrance
Exterior entrance 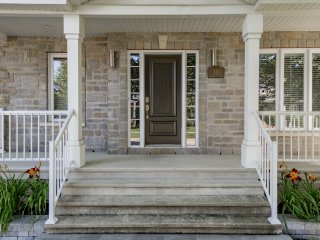 Aerial photo
Aerial photo 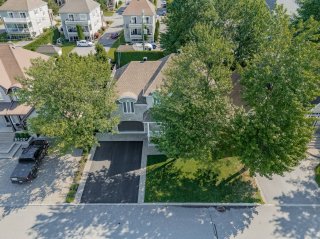 Aerial photo
Aerial photo 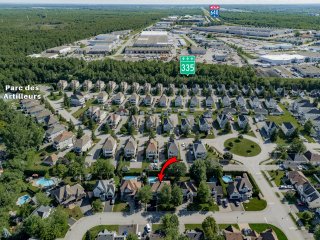 Aerial photo
Aerial photo 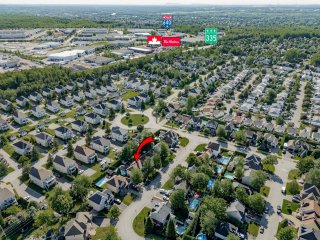 Aerial photo
Aerial photo 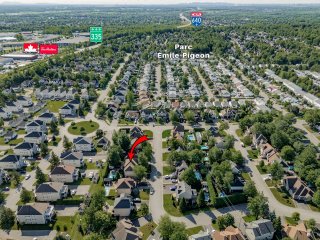 Aerial photo
Aerial photo 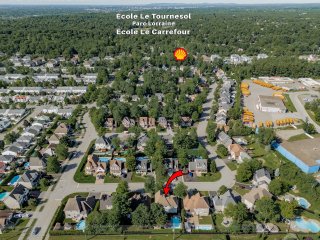 Aerial photo
Aerial photo 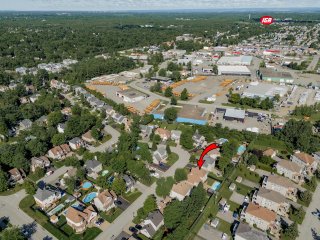 Aerial photo
Aerial photo 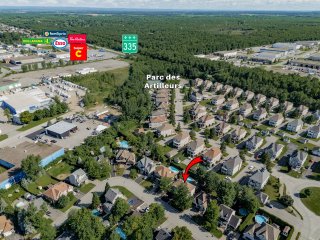 Aerial photo
Aerial photo 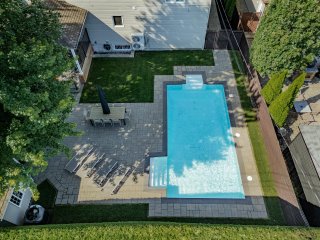 Aerial photo
Aerial photo 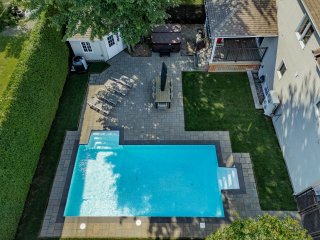 Aerial photo
Aerial photo 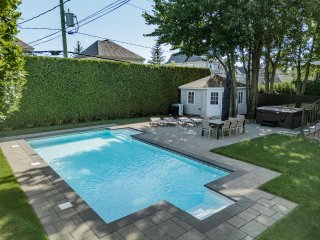
A RELAXING OASIS! Offering the perfect balance of elegance, comfort, and conviviality, this spacious property is designed for a harmonious and enjoyable family lifestyle. Its generous open living spaces, 4 bedrooms -- including a primary suite with walk-in closet and ensuite bathroom -- and versatile rooms adapt to every need. Outdoors, the experience continues with a backyard designed as a true retreat: inground pool, spa, covered terrace. Ideally located in a sought-after area near schools, parks, and amenities, this property is a true gem!
Discover this stunning property that combines elegance,
modern comfort, and functionality, perfectly designed to
meet the needs of active family life. Located in a peaceful
and sought-after neighborhood, it stands out for its
spacious layout, quality finishes, and bright living spaces
that create a warm and inviting atmosphere from the moment
you walk in.
The main floor offers an open-concept living area that
brings together a welcoming living room with a fireplace, a
convivial dining space, and a functional kitchen with a
central island and ample storage -- the perfect setting for
hosting family and friends. Large windows flood the space
with abundant natural light, creating a modern and
welcoming ambiance.
Upstairs, you'll find four generously sized bedrooms,
including an elegant primary suite with a walk-in closet
and ensuite bathroom, providing comfort and privacy. The
additional bedrooms are versatile and can easily be adapted
to your needs -- whether as children's rooms, a home
office, or guest spaces.
The finished basement adds extra living space ideal for a
family room, playroom, or home theater.
Outdoors, the property transforms into a true backyard
oasis. The beautifully landscaped yard features a heated
inground pool, spa, covered terrace, and a fully equipped
outdoor kitchen, allowing you to make the most of the
summer season. It's the perfect setting for entertaining or
simply relaxing in complete privacy.
Its location is equally attractive: nestled in a
family-friendly and highly desirable neighborhood, close to
schools, parks, shops, essential services, and major
roadways, this property truly combines lifestyle, comfort,
and convenience.
FEATURES:
* Bright, open-concept living space
* Functional kitchen with central island and ample storage
* 4 bedrooms upstairs, including a primary suite with
walk-in closet and ensuite bathroom
* Finished basement ideal for a family room, playroom, or
home theater
* Landscaped backyard with heated inground pool, spa,
covered terrace, and outdoor kitchen
* High-efficiency furnace, central heat pump, and air
exchanger
* Parking for multiple vehicles
NEARBY -- AREA HIGHLIGHTS:
* École de la Source and École du Grand-Coteau, known for
their quality education
* Parc du Grand-Coteau and Parc Laurier, perfect for
outdoor activities and family recreation
* Mascouche Sports Complex with pool, fields, and various
activities
* Galeries Terrebonne, IGA Extra, and essential shops just
minutes away
* Popular restaurants (Bâtiment B, La Confrérie) and cozy
local cafés
* Quick access to Mascouche train station and Highways 25,
640, and 19
An exceptional property that combines elegance, comfort,
and quality of life -- a true gem for those dreaming of a
harmonious daily lifestyle in a highly sought-after
environment.
| Room | Dimensions | Level | Flooring |
|---|---|---|---|
| Hallway | 5.10 x 9.6 P | Ground Floor | Slate |
| Living room | 11.11 x 14.5 P | Ground Floor | Wood |
| Dining room | 11.8 x 15 P | Ground Floor | Wood |
| Kitchen | 15.3 x 9.10 P | Ground Floor | Ceramic tiles |
| Washroom | 5.10 x 18.1 P | Ground Floor | Slate |
| Other | 15.3 x 18.1 P | Ground Floor | Wood |
| Home office | 15.4 x 8.11 P | Ground Floor | Wood |
| Primary bedroom | 14.1 x 13.7 P | 2nd Floor | Wood |
| Walk-in closet | 4.5 x 11.11 P | 2nd Floor | Wood |
| Bathroom | 8.2 x 10.11 P | 2nd Floor | Ceramic tiles |
| Bedroom | 12 x 9.9 P | 2nd Floor | Wood |
| Bedroom | 12.1 x 9.9 P | 2nd Floor | Wood |
| Bathroom | 8.1 x 4.10 P | 2nd Floor | Ceramic tiles |
| Other | 18.4 x 7 P | 2nd Floor | Wood |
| Family room | 16.6 x 16.10 P | Basement | Floating floor |
| Family room | 9.3 x 9.2 P | Basement | Floating floor |
| Bedroom | 10.8 x 11.3 P | Basement | Floating floor |
| Bathroom | 8.4 x 11.4 P | Basement | Ceramic tiles |
| Storage | 6.6 x 14.4 P | Basement | Ceramic tiles |
| Basement | 6 feet and over, Finished basement, Separate entrance |
|---|---|
| Bathroom / Washroom | Adjoining to primary bedroom, Seperate shower |
| Heating system | Air circulation, Electric baseboard units |
| Equipment available | Alarm system, Central heat pump, Central vacuum cleaner system installation, Electric garage door |
| Driveway | Asphalt, Plain paving stone |
| Roofing | Asphalt shingles |
| Proximity | Bicycle path, Daycare centre, Elementary school, Golf, High school, Park - green area, Public transport |
| Siding | Brick, Concrete stone, Vinyl |
| Window type | Crank handle, French window |
| Heating energy | Electricity, Natural gas |
| Landscaping | Fenced, Landscape |
| Available services | Fire detector |
| Garage | Fitted, Heated, Single width |
| Topography | Flat |
| Parking | Garage, Outdoor |
| Pool | Inground |
| Sewage system | Municipal sewer |
| Water supply | Municipality |
| Foundation | Poured concrete |
| Windows | PVC |
| Zoning | Residential |
This property is presented in collaboration with EXP AGENCE IMMOBILIÈRE