Sainte-Agathe-des-Monts J8C2Z7
One-and-a-half-storey house | MLS: 15012436
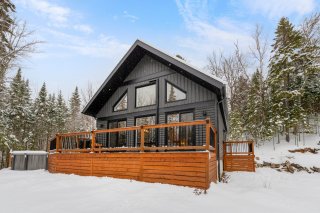 Frontage
Frontage 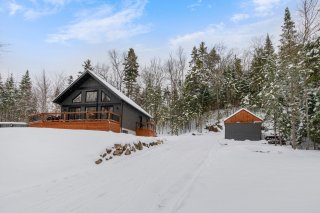 Exterior entrance
Exterior entrance 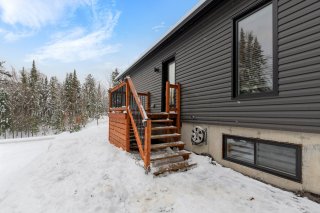 Hallway
Hallway 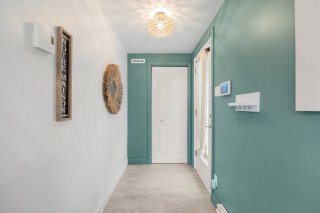 Living room
Living room 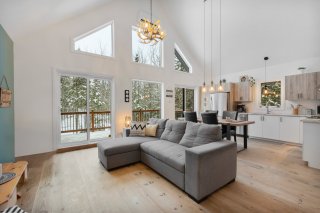 Living room
Living room 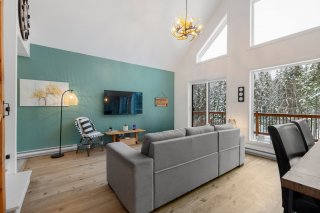 Living room
Living room 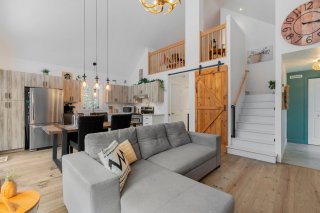 Dining room
Dining room 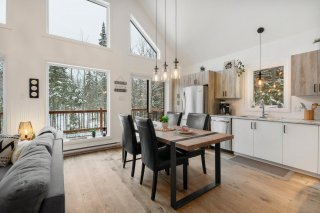 Dining room
Dining room 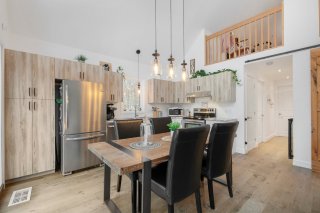 Kitchen
Kitchen 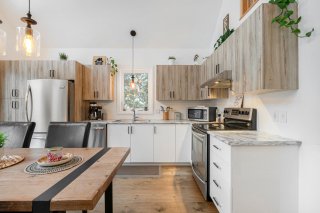 Kitchen
Kitchen 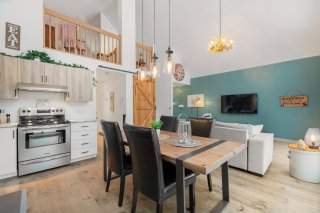 Primary bedroom
Primary bedroom 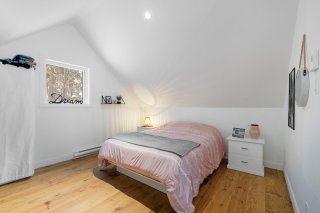 Primary bedroom
Primary bedroom 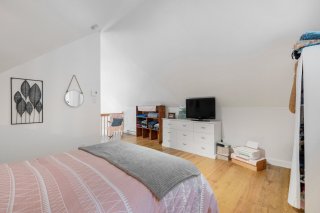 Mezzanine
Mezzanine 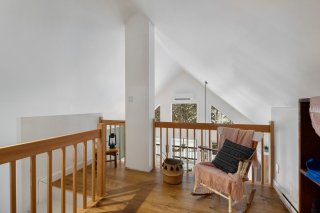 Bathroom
Bathroom 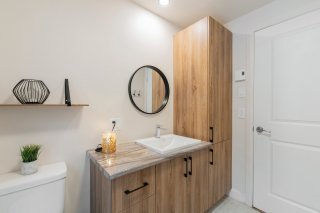 Bathroom
Bathroom 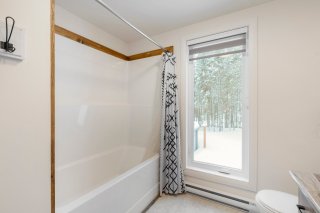 Bedroom
Bedroom 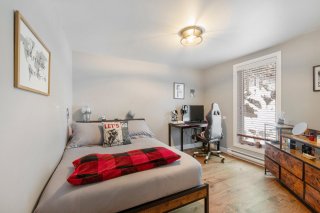 Bedroom
Bedroom 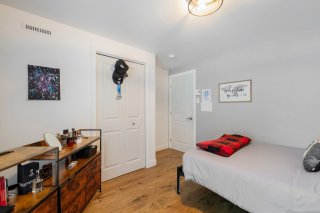 Bedroom
Bedroom  Bedroom
Bedroom 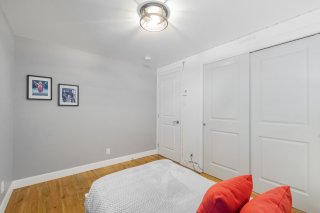 Family room
Family room 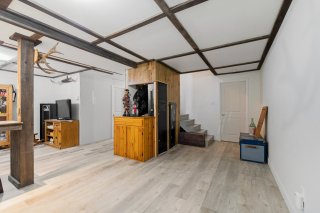 Family room
Family room 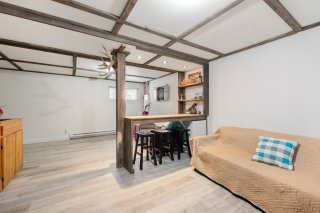 Family room
Family room 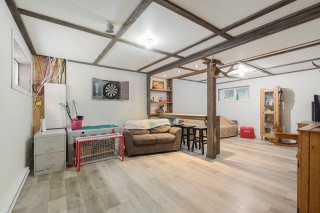 Bedroom
Bedroom 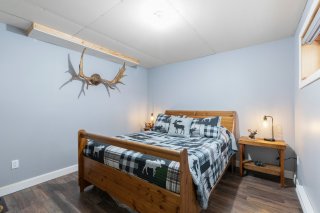 Bedroom
Bedroom 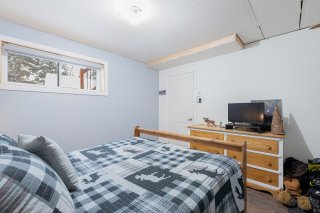 Exterior entrance
Exterior entrance 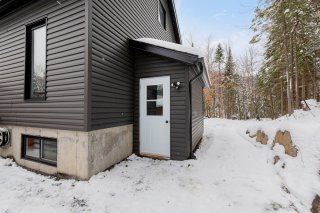 Hallway
Hallway 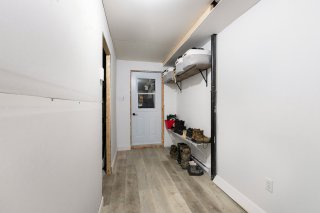 Bathroom
Bathroom 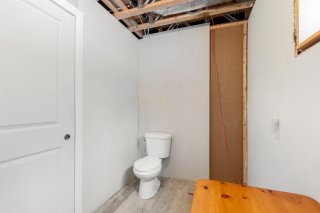 Bathroom
Bathroom 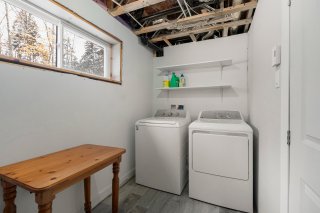 Back facade
Back facade 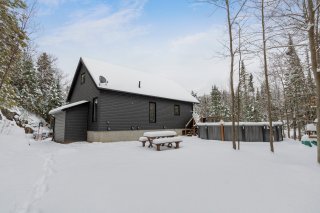 Pool
Pool 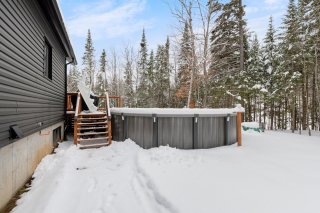 Backyard
Backyard 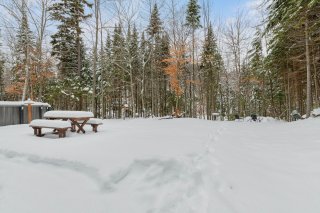 Balcony
Balcony 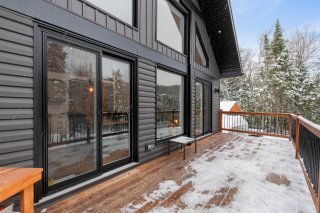 Balcony
Balcony 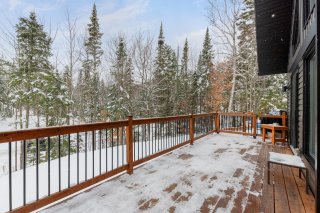 Shed
Shed 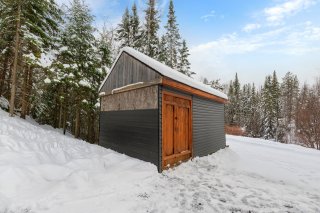 Overall View
Overall View 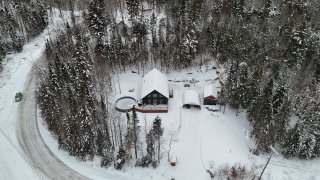 Aerial photo
Aerial photo 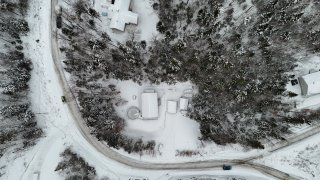 Aerial photo
Aerial photo 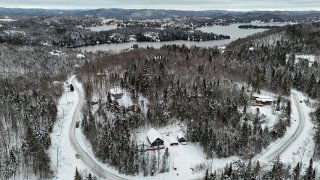 Overall View
Overall View 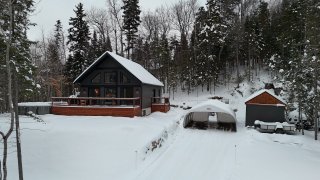 Frontage
Frontage 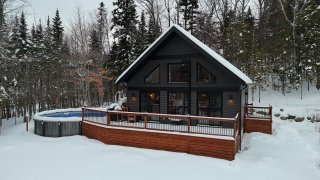
Discover this stunning newly built 4-bedroom home in Sainte-Agathe-des-Monts, located just a few minutes from the city center. The home features large windows, a cathedral ceiling, and a beautiful mezzanine master bedroom. The basement has its own exterior entrance and can be finished to adapt to your needs. A full bathroom is already completed on the main floor, and the basement bathroom is pre-plumbed and ready to be finished. Set on a private lot, the property also includes a brand-new above-ground pool. A modern home offering comfort, flexibility, and style in a prime Laurentian location.
Welcome to this exceptional new construction located in
Sainte-Agathe-des-Monts, just a few minutes from the city
center and all essential services. This beautifully
designed 4-bedroom home offers modern comfort, abundant
natural light, and versatile spaces ideal for a variety of
lifestyles.
Inside, you'll be greeted by large windows and an
impressive cathedral ceiling, creating a bright and airy
ambiance throughout the main living area. The master
bedroom is located on the mezzanine, providing an elevated
private retreat that overlooks the living space and adds
architectural character to the home.
The basement features its own independent exterior entrance
and can be finished to suit your needs--whether you require
additional living space, a workshop, storage, or a flexible
multi-purpose area. The main floor includes a full
bathroom, while the basement bathroom is already
pre-plumbed, ready for you to complete as desired.
Outside, the home sits on a beautiful private lot, offering
peace and privacy year-round. A new above-ground pool
enhances the outdoor space, creating the perfect setting to
enjoy summer days in the Laurentians.
This new-build property combines quality construction,
thoughtful design, and an unbeatable location--ideal for
anyone seeking a home that can adapt and grow with their
needs in the heart of Sainte-Agathe-des-Monts.
| Room | Dimensions | Level | Flooring |
|---|---|---|---|
| Hallway | 7 x 4 P | Ground Floor | Flexible floor coverings |
| Living room | 14 x 10 P | Ground Floor | Wood |
| Dining room | 14 x 7 P | Ground Floor | Wood |
| Kitchen | 14 x 6 P | Ground Floor | Wood |
| Bedroom | 12 x 11 P | Ground Floor | Wood |
| Bedroom | 11 x 8 P | Ground Floor | Wood |
| Bathroom | 8 x 6 P | Ground Floor | Flexible floor coverings |
| Primary bedroom | 20 x 14 P | 2nd Floor | Wood |
| Family room | 21.11 x 13 P | Basement | Flexible floor coverings |
| Bedroom | 11.10 x 10 P | Basement | Floating floor |
| Laundry room | 11.10 x 5 P | Basement | Flexible floor coverings |
| Other | 8 x 5 P | Basement | Flexible floor coverings |
| Hallway | 11 x 4 P | Basement | Flexible floor coverings |
| Basement | 6 feet and over, Partially finished, Separate entrance |
|---|---|
| Proximity | Alpine skiing, Bicycle path, Cross-country skiing, Daycare centre, Elementary school, Golf, High school, Hospital, Park - green area, Snowmobile trail |
| Roofing | Asphalt shingles |
| Heating system | Electric baseboard units |
| Heating energy | Electricity |
| Topography | Flat |
| View | Mountain |
| Water supply | Municipality |
| Driveway | Not Paved |
| Energy efficiency | Novoclimat certification |
| Sewage system | Other, Purification field, Septic tank |
| Parking | Outdoor |
| Foundation | Poured concrete |
| Windows | PVC |
| Zoning | Residential |
| Distinctive features | Street corner, Wooded lot: hardwood trees |
| Equipment available | Ventilation system, Wall-mounted heat pump |
| Siding | Vinyl |
This property is presented in collaboration with EXP AGENCE IMMOBILIÈRE