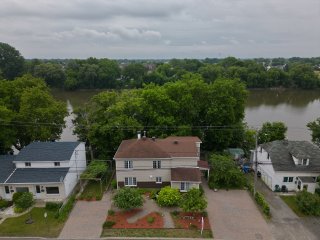 Dinette
Dinette 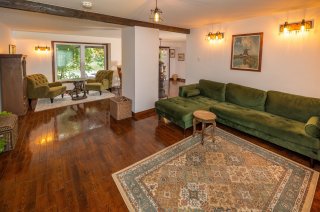 Water view
Water view 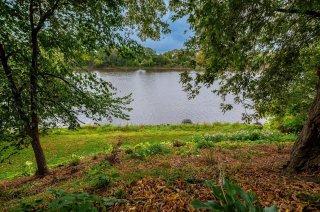 Living room
Living room 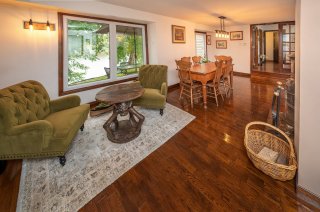 Exterior entrance
Exterior entrance 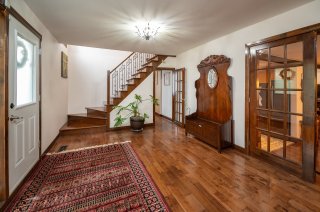 Dining room
Dining room 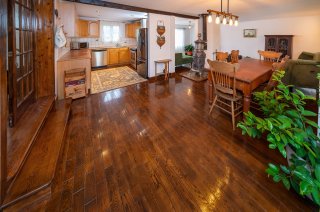 Kitchen
Kitchen 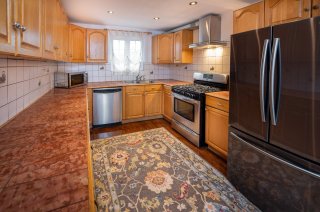 Living room
Living room 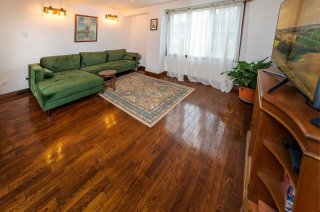 Dinette
Dinette 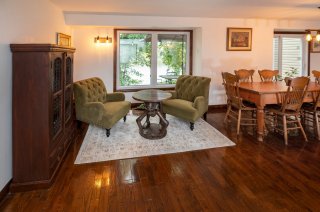 Other
Other 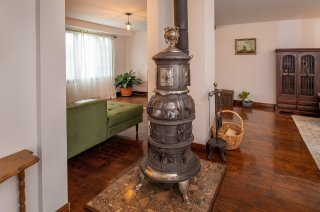 Bathroom
Bathroom 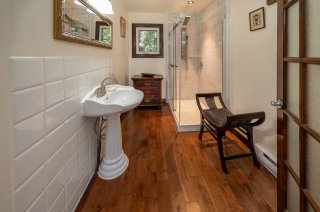 Washroom
Washroom 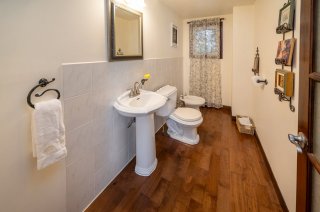 Office
Office 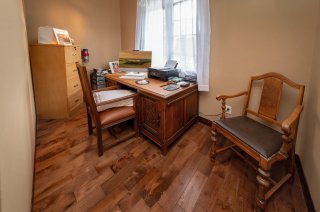 Staircase
Staircase 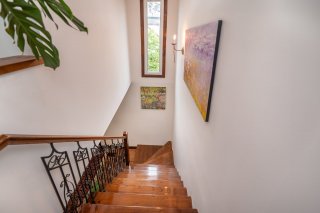 Den
Den 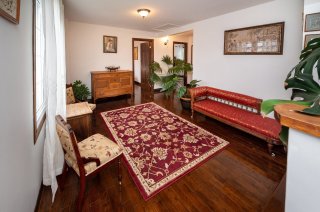 Den
Den 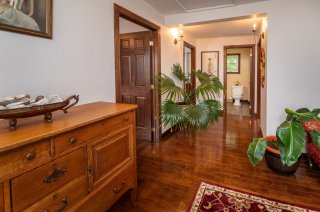 Bedroom
Bedroom 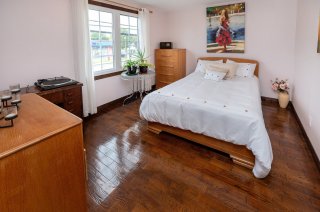 Bedroom
Bedroom 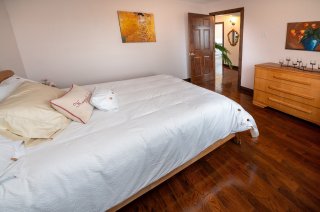 Washroom
Washroom 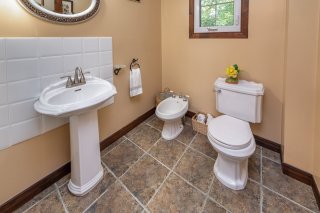 Bathroom
Bathroom 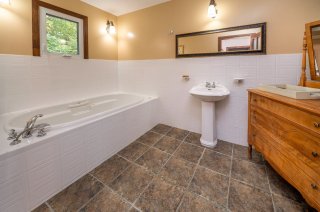 Bedroom
Bedroom 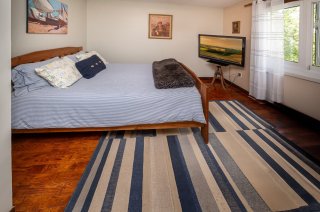 Bedroom
Bedroom 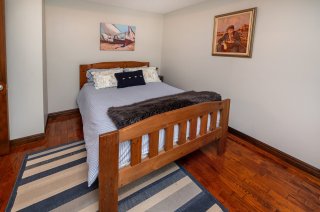 Den
Den 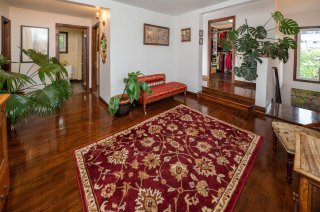 Walk-in closet
Walk-in closet 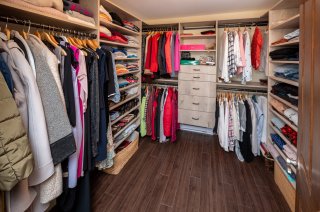 Primary bedroom
Primary bedroom 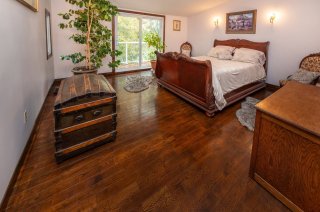 Primary bedroom
Primary bedroom 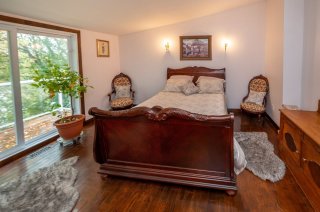 Patio
Patio 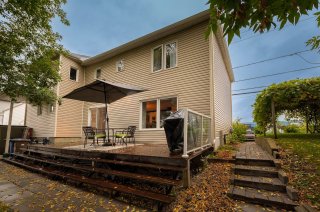 Staircase
Staircase 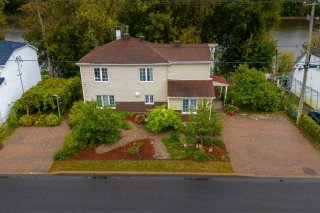 Water view
Water view 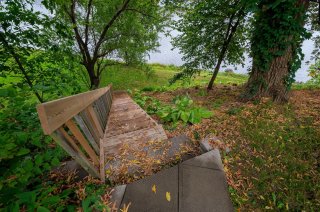 Water view
Water view 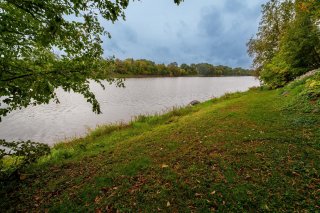 Aerial photo
Aerial photo 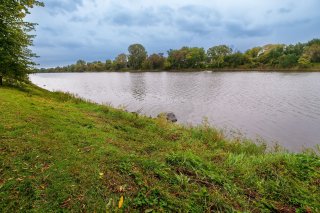 Parking
Parking 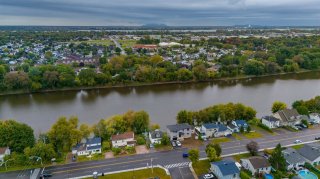 Nearby
Nearby 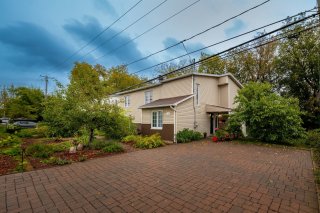 Water view
Water view 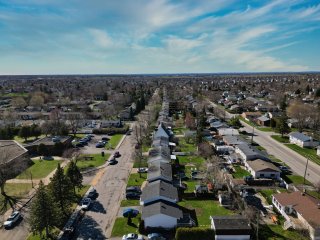 Water view
Water view 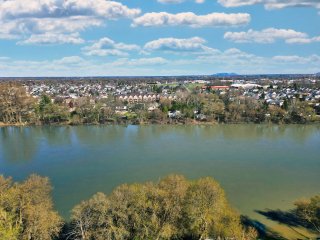 Overall View
Overall View 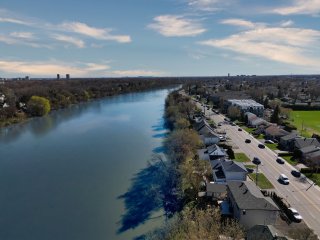 Frontage
Frontage 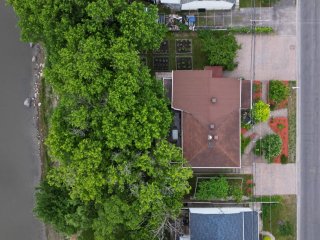 Frontage
Frontage 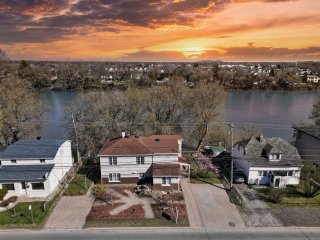
WATERFRONT - Peaceful haven! Stunning property offering a spectacular water view and direct access to the river. Bright, open-concept living space with breathtaking panorama. Includes 3 bedrooms, 1 office, 2 bathrooms, and 2 powder rooms. Large terrace perfect for entertaining family and friends. Strategically located near the train station, Highways 40/640, schools, and shops. An exceptional living environment awaits you! A must-see!
Experience the exceptional by the water!
Treat yourself to a true haven of peace on the riverbank,
where every summer day becomes an invitation to relax.
Picture yourself enjoying the tranquility on your private
dock, heading out in a kayak or casting a line under a
clear sky -- here, life feels like a vacation... all year
round.
This unique property offers a panoramic view of the river
and direct water access, delivering a rare and sought-after
quality of life.
With its three bright and spacious bedrooms, this home is
perfect for large families or for comfortably hosting your
loved ones. The generous living spaces, bathed in natural
light, create a warm and inviting atmosphere, ideal for
memorable moments with family and friends. Not to mention
the six parking spaces -- a major everyday asset.
Ideally located close to all essential services, the
property is just steps away from:
* Tournesol Elementary School (120 m)
* Coeur de Pomme Daycare (900 m)
* Jean-Claude-Crevier High School (1.6 km)
Downtown Repentigny, with its shops and restaurants, is
easily accessible, as are the bus stop (right across the
street), the train station, and Highways 40 and 640,
connecting you effortlessly to the entire region.
More than just a house, this property is a true oasis in
the city. It perfectly combines the serenity of nature,
modern comfort, and proximity to urban amenities.
A rare opportunity awaits: become the owner of an
exceptional waterfront home.
Contact me now to schedule your visit and discover the full
potential of this extraordinary property.
We can't wait to welcome you!
Inclusions : light fixtures, curtains, curtain rods, wood stove
Exclusions : dishwasher
| Room | Dimensions | Level | Flooring |
|---|---|---|---|
| Hallway | 14.2 x 11.3 P | Ground Floor | Wood |
| Living room | 14.3 x 11.1 P | Ground Floor | Wood |
| Kitchen | 10.4 x 9.6 P | Ground Floor | Wood |
| Dining room | 15.8 x 15 P | Ground Floor | Wood |
| Dinette | 10.2 x 12.1 P | Ground Floor | Wood |
| Home office | 11.3 x 5.7 P | Ground Floor | Wood |
| Washroom | 10 x 4.8 P | Ground Floor | Wood |
| Bathroom | 10 x 6 P | Ground Floor | Wood |
| Den | 13.4 x 10.7 P | 2nd Floor | Wood |
| Primary bedroom | 14.8 x 14.7 P | 2nd Floor | Wood |
| Walk-in closet | 8.4 x 8 P | 2nd Floor | Wood |
| Bedroom | 12.1 x 11.8 P | 2nd Floor | Wood |
| Bedroom | 11.9 x 10.6 P | 2nd Floor | Wood |
| Bathroom | 11.8 x 6.5 P | 2nd Floor | Ceramic tiles |
| Washroom | 5.9 x 5.6 P | 2nd Floor | Ceramic tiles |
| Laundry room | 28 x 12.9 P | Basement | Concrete |
| Cellar / Cold room | 10.1 x 5 P | Basement | Concrete |
| Storage | 19.5 x 7.9 P | Basement | Concrete |
| Other | 12.7 x 9 P | Basement | Concrete |
| Basement | 6 feet and over, Low (less than 6 feet), Partially finished |
|---|---|
| Heating system | Air circulation |
| Roofing | Asphalt shingles |
| Proximity | Bicycle path, Daycare centre, Elementary school, Highway, Park - green area, Public transport |
| Window type | Crank handle, Sliding |
| Driveway | Double width or more, Plain paving stone |
| Topography | Flat, Sloped |
| Landscaping | Landscape, Patio |
| Sewage system | Municipal sewer |
| Water supply | Municipality |
| Heating energy | Natural gas |
| Distinctive features | Navigable, No neighbours in the back, Water access, Waterfront |
| Parking | Outdoor |
| Foundation | Poured concrete, Stone |
| Equipment available | Private balcony |
| Windows | PVC |
| Zoning | Residential |
| Bathroom / Washroom | Seperate shower, Whirlpool bath-tub |
| Siding | Vinyl |
| View | Water |
| Rental appliances | Water heater |
| Cupboard | Wood |
| Hearth stove | Wood burning stove |
This property is presented in collaboration with EXP AGENCE IMMOBILIÈRE