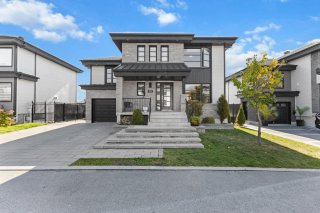 Frontage
Frontage 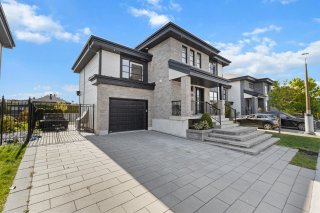 Drawing (sketch)
Drawing (sketch) 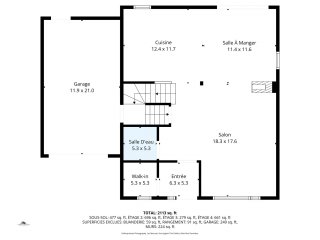 Hallway
Hallway 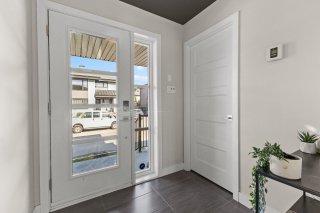 Overall View
Overall View 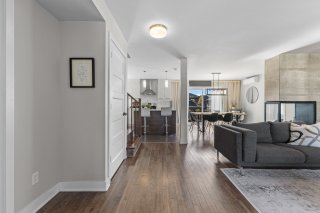 Living room
Living room 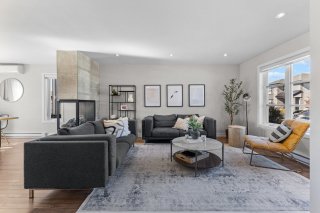 Living room
Living room 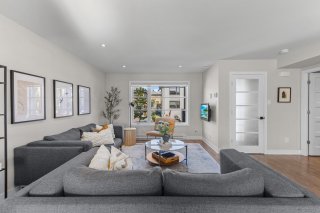 Living room
Living room 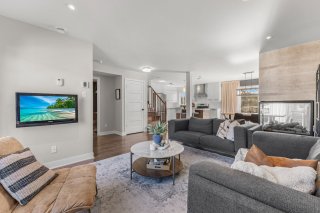 Dining room
Dining room 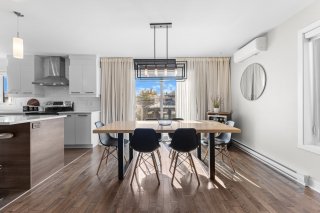 Dining room
Dining room  Kitchen
Kitchen 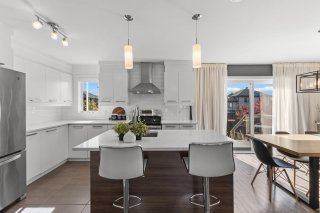 Kitchen
Kitchen 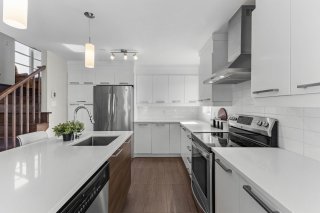 Kitchen
Kitchen  Washroom
Washroom  Drawing (sketch)
Drawing (sketch) 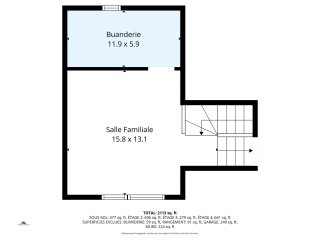 Family room
Family room 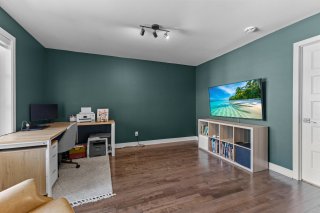 Family room
Family room 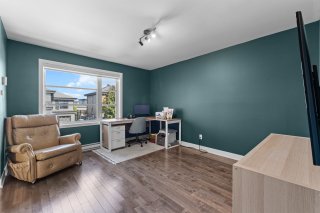 Laundry room
Laundry room 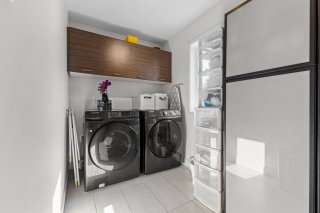 Staircase
Staircase 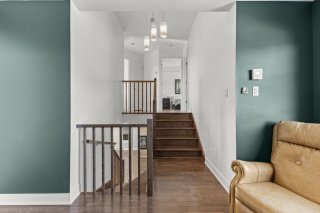 Drawing (sketch)
Drawing (sketch) 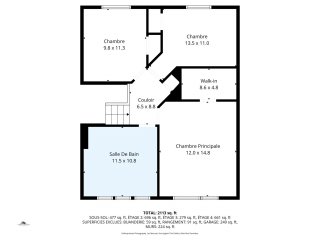 Primary bedroom
Primary bedroom 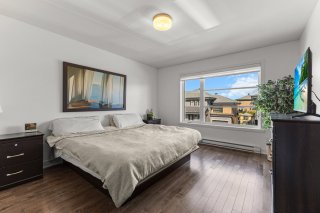 Corridor
Corridor 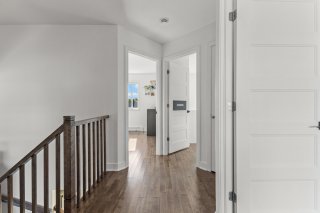 Bedroom
Bedroom 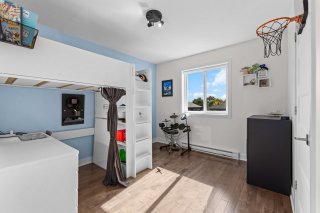 Bedroom
Bedroom 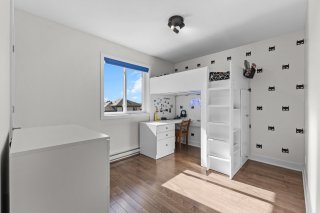 Bathroom
Bathroom 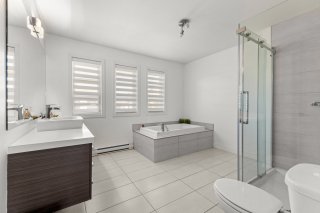 Drawing (sketch)
Drawing (sketch) 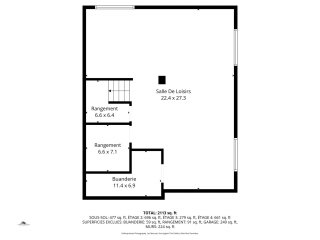 Basement
Basement 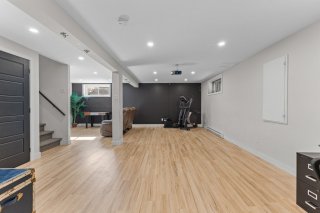 Basement
Basement 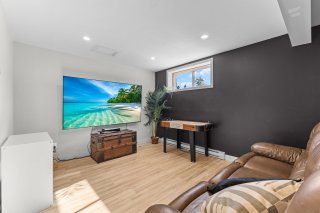 Basement
Basement 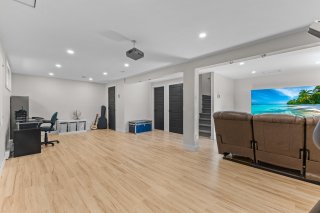 Basement
Basement 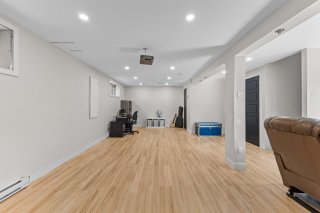 Backyard
Backyard 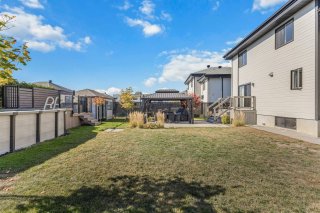 Backyard
Backyard 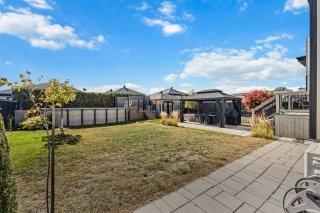 Backyard
Backyard 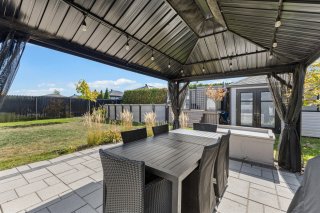 Backyard
Backyard 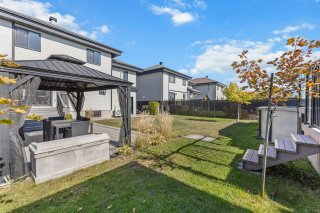 Back facade
Back facade 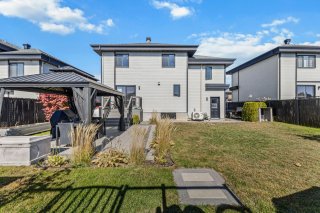 Aerial photo
Aerial photo 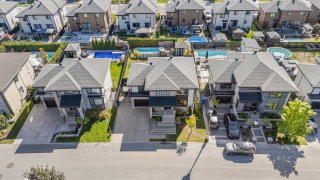 Aerial photo
Aerial photo 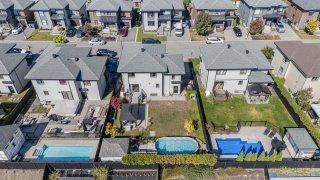 Aerial photo
Aerial photo 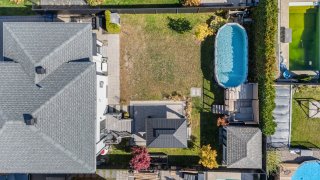 Aerial photo
Aerial photo 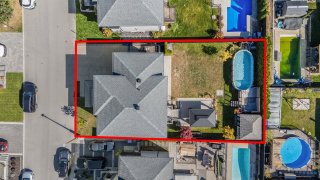 Aerial photo
Aerial photo 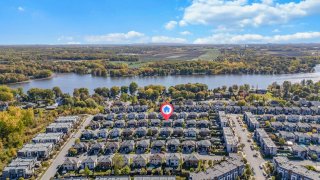 Aerial photo
Aerial photo 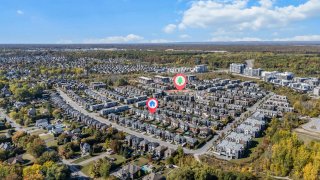 Aerial photo
Aerial photo 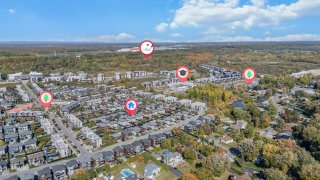
Charming modern 2-story house in Urbanova, Terrebonne. Bright open-concept main floor, closed entrance with walk-in coat closet, contemporary kitchen, living room with gas fireplace, 2+1 bathrooms (basement rough-in), private yard with terrace, gazebo, heated pool, garage. Upstairs: 3 bedrooms, large family room, spacious laundry. Basement open space. Eco-friendly neighborhood, near parks, schools, bike paths, and Hwy 640. Please see addendum for full details
Welcome to 818 Emilie-Mondor, URBANOVA
Charming two-story house located in the sought-after
Urbanova area of Terrebonne. This modern property combines
contemporary design with a natural environment, offering a
perfect balance of comfort and functionality.
Main Features:
Bright open-concept main floor
Large closed entrance hall with walk-in coat closet
Contemporary kitchen with quartz countertops and central
island
Living room with gas fireplace (propane tank rented for
205$ per year plus consumption)
2+1 bathrooms (basement bathroom rough-in only)
Private yard with terrace, gazebo, heated above-ground
pool, and shed
Garage and outdoor parking for 2 vehicles
Wiring in place for electric vehicle charging
Wall-mounted heat pump (2025)
Upstairs:
3 spacious bedrooms
Large family room that can easily be converted into an
additional bedroom
Spacious laundry room with ample storage
Basement:
Open space that can easily accommodate an additional bedroom
Bathroom rough-in only
Location:
Situated in a peaceful and eco-friendly neighborhood, close
to bike paths, the TransTerrebonne network, parks, and with
quick access to Highway 640 and essential services. Within
walking distance to École de l'Espace Couleur. Perfect for
a family seeking a modern, comfortable lifestyle in harmony
with nature.
Inclusions : Kitchen fan, dishwasher (needs to be replaced soon), light fixtures, curtains, rods, poles, blinds, LOREX doorbell, shed, above-ground pool with heater, gazebo, wall-mounted TV bracket in the living room (main floor)
Exclusions : Wall-mounted TV bracket in the basement, TESLA charging station, Tempo
| Room | Dimensions | Level | Flooring |
|---|---|---|---|
| Hallway | 6.2 x 5.6 P | Ground Floor | Ceramic tiles |
| Living room | 15.6 x 11.7 P | Ground Floor | Wood |
| Dining room | 11.2 x 11.11 P | Ground Floor | Wood |
| Kitchen | 11.9 x 11.2 P | Ground Floor | Ceramic tiles |
| Washroom | 5.1 x 4.11 P | Ground Floor | |
| Family room | 13.1 x 11.5 P | 2nd Floor | |
| Laundry room | 11.0 x 5.8 P | 2nd Floor | |
| Primary bedroom | 14.8 x 11.11 P | 3rd Floor | |
| Bathroom | 11.5 x 10.9 P | 3rd Floor | |
| Bedroom | 11.4 x 9.1 P | 3rd Floor | |
| Bedroom | 11.4 x 9.10 P | 3rd Floor | |
| Family room | 27.4 x 22.6 P | Basement | |
| Bathroom | 6.8 x 6.4 P | Basement |
| Basement | 6 feet and over, Finished basement, Other |
|---|---|
| Pool | Above-ground |
| Roofing | Asphalt shingles |
| Proximity | Bicycle path, Cegep, Cross-country skiing, Daycare centre, Elementary school, Golf, High school, Highway, Park - green area, Public transport, University |
| Equipment available | Central vacuum cleaner system installation, Electric garage door, Ventilation system, Wall-mounted heat pump |
| Heating system | Electric baseboard units |
| Heating energy | Electricity |
| Landscaping | Fenced |
| Available services | Fire detector |
| Garage | Fitted, Heated, Single width |
| Parking | Garage, Outdoor |
| Hearth stove | Gaz fireplace |
| Cupboard | Melamine |
| Sewage system | Municipal sewer |
| Water supply | Municipality |
| Foundation | Poured concrete |
| Zoning | Residential |
| Bathroom / Washroom | Seperate shower |
This property is presented in collaboration with RE/MAX 2001 INC.