Saint-Colomban J5K1A4
Two or more storey | MLS: 13886483
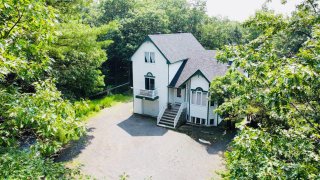 Living room
Living room 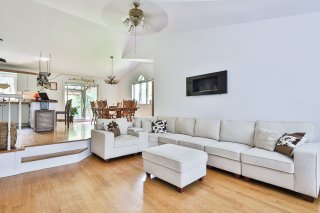 Hallway
Hallway 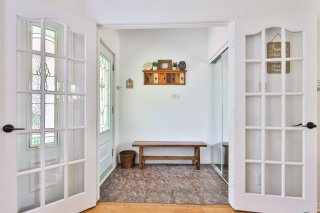 Living room
Living room 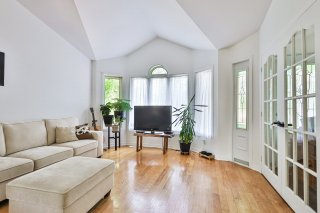 Living room
Living room 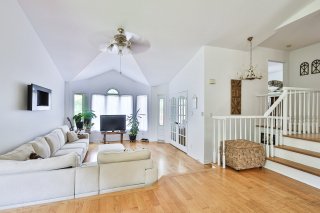 Living room
Living room 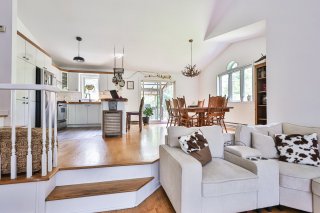 Dining room
Dining room 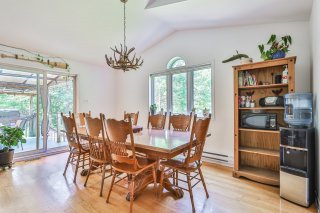 Kitchen
Kitchen 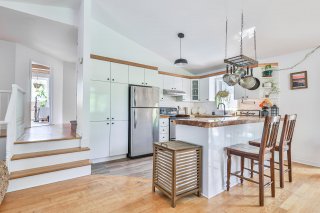 Kitchen
Kitchen 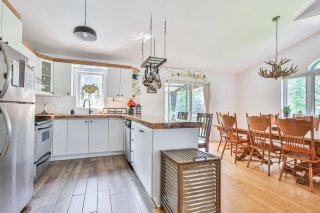 Primary bedroom
Primary bedroom 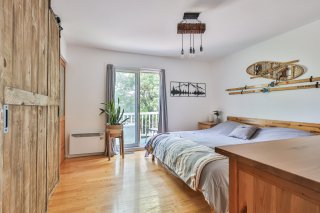 Primary bedroom
Primary bedroom 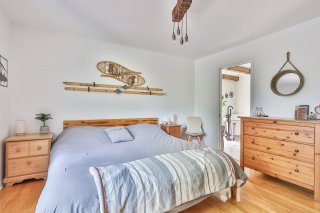 Primary bedroom
Primary bedroom 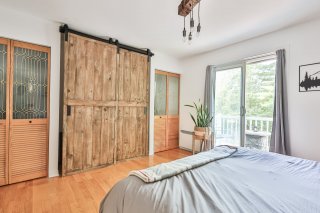 Ensuite bathroom
Ensuite bathroom 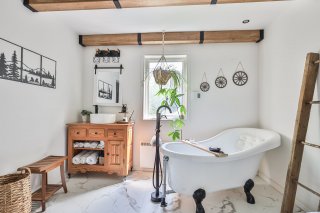 Ensuite bathroom
Ensuite bathroom 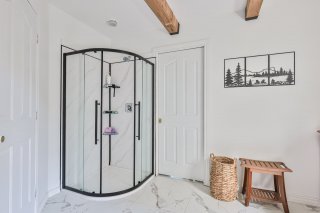 Bedroom
Bedroom 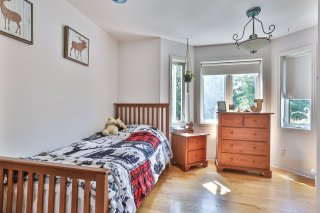 Laundry room
Laundry room 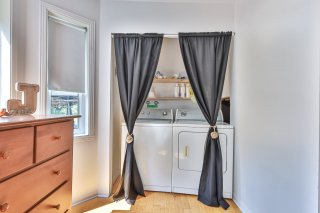 Family room
Family room 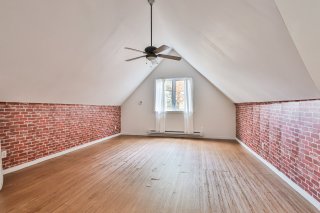 Family room
Family room 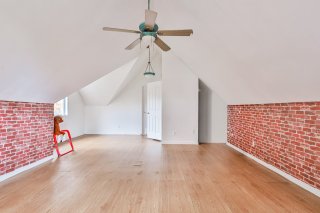 Bedroom
Bedroom 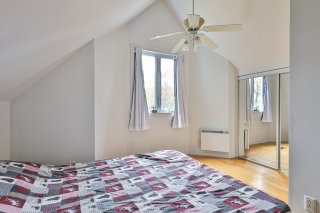 Bedroom
Bedroom 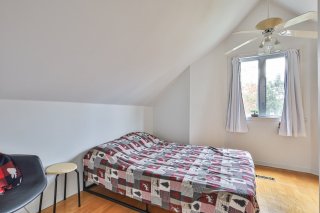 Family room
Family room 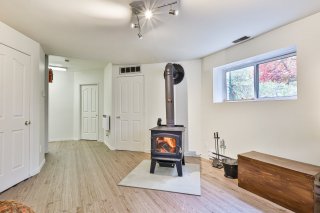 Family room
Family room 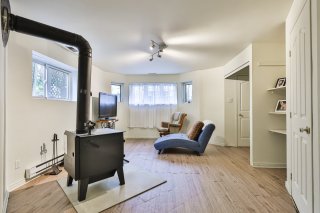 Bedroom
Bedroom 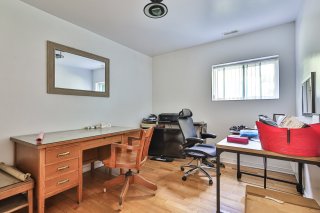 Bathroom
Bathroom 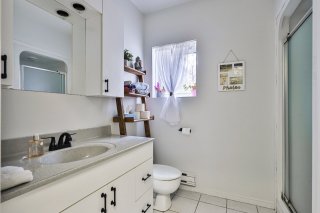 Bedroom
Bedroom 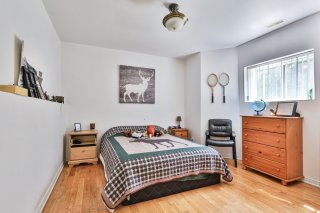 Bedroom
Bedroom 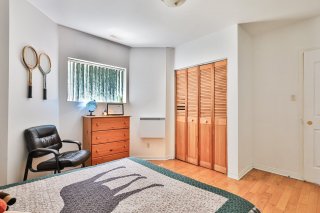 Overall View
Overall View 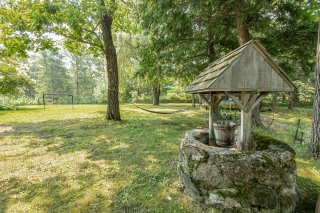 Frontage
Frontage 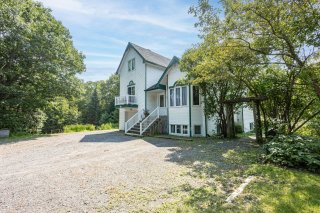 Patio
Patio 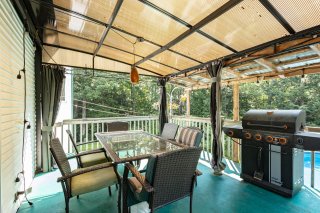 Pool
Pool 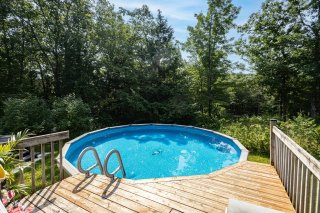 Garage
Garage 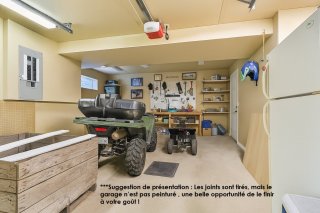 Exterior entrance
Exterior entrance 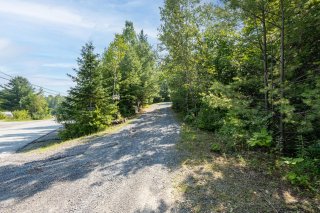 Exterior entrance
Exterior entrance 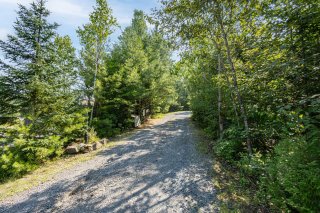 Overall View
Overall View 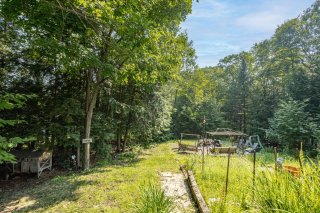 Overall View
Overall View 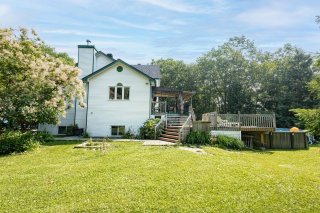 Garden
Garden 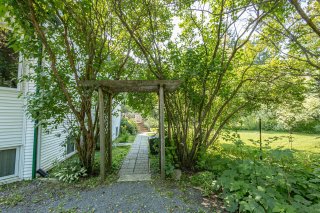 Garden
Garden 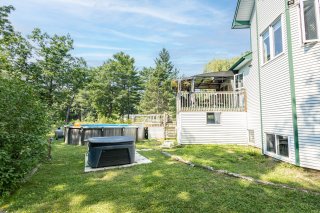 Overall View
Overall View 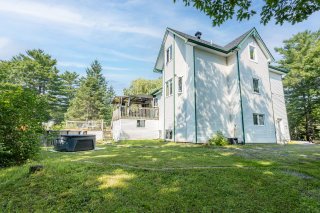 Overall View
Overall View 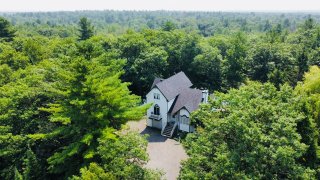 Overall View
Overall View 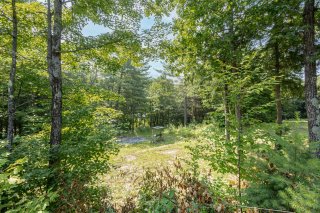 Land/Lot
Land/Lot 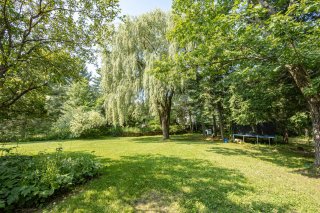 Overall View
Overall View 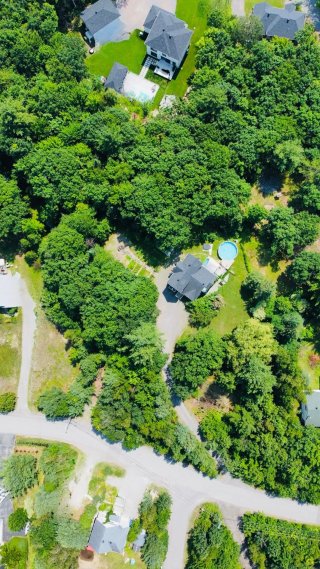 Exterior entrance
Exterior entrance 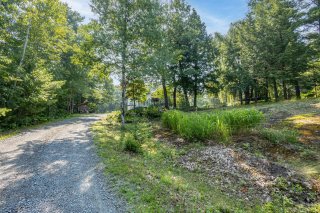 Overall View
Overall View 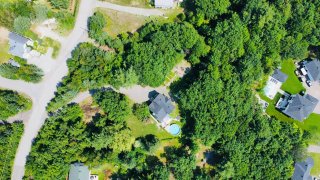 Overall View
Overall View 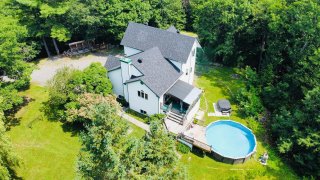 Overall View
Overall View 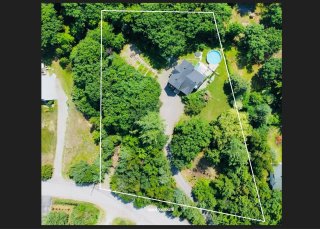 Overall View
Overall View 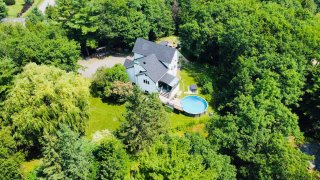 Overall View
Overall View 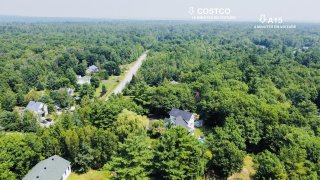 Frontage
Frontage 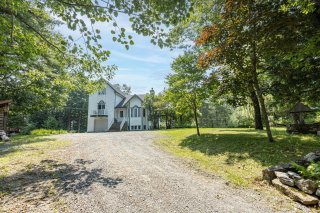 Overall View
Overall View 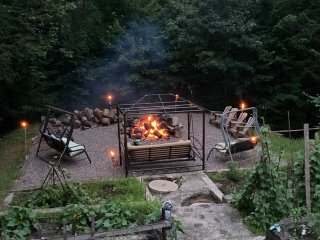 Overall View
Overall View 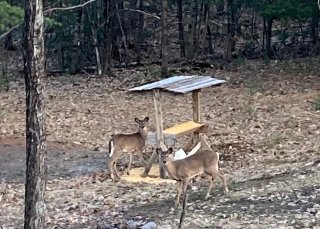
Nestled on a private lot bordered by mature forest, this property offers peace and comfort. Over 60,000 sq ft of landscaped land with above-ground pool and a 100 ft private driveway. In the heart of the Laurentians, halfway between Montréal and Mont-Tremblant, just 8 min from Hwy 15 and every convenience--schools, Costco, ski, restaurants, hospital. Incredible potential, needs a bit of work but the value and location are unbeatable! Perfect family retreat close to nature.
Nestled on a vast wooded lot of over 60,000 square feet
with private access, this stunning property in
Saint-Colomban offers a peaceful and intimate setting,
perfect for families seeking space, tranquility, and a
connection with nature.
From the moment you arrive, a 100-foot private driveway
leads you to a well-kept façade, a practical garage, and
beautifully landscaped grounds, striking the perfect
balance between residential comfort and a country feel.
At the back, the property transforms into a true haven of
relaxation -- a large covered balcony for outdoor dining,
an above-ground pool ideal for warm summer days, and a
well-arranged fire pit area that invites cozy gatherings.
Surrounded by mature trees, the environment provides full
privacy and a soothing natural atmosphere.
Inside, you'll find a warm and bright space filled with
natural light from generous windows. The living room's
cathedral ceiling creates an inviting atmosphere, while the
functional and friendly kitchen opens to the dining area
and gives direct access to the terrace. With its spacious,
well-designed rooms, this home perfectly meets the needs of
an active family while offering distinct areas ideal for
remote work or relaxation.
The house features several bedrooms across different
levels, a spacious boudoir that can serve as an office or
creative studio, and a large family room in the basement.
The heated integrated garage is a major asset for winter or
personal projects. The gently sloped lot adds natural charm
while ensuring excellent drainage.
In terms of location, the property is just 7 minutes from
École du Sentier and 6 minutes from École secondaire
Jean-Jacques-Rousseau. Several daycares and preschools
(CPE) are within a 10-minute drive. Costco Saint-Jérôme is
only 10 minutes away, and Highway 15 can be reached in 8
minutes, offering quick access to Montréal or the
Laurentians.
For outdoor enthusiasts, Golf Le Sélect and cross-country
ski trails are nearby, while Parc du Bois-Dormant is
located right down the street -- the perfect natural
playground.
The potential of this property, combined with its proximity
to the city while remaining anchored in nature, makes it a
rare opportunity on the market.
One visit is all it takes to fall in love.
Inclusions : to be discussed
Exclusions : To be discussed
| Room | Dimensions | Level | Flooring |
|---|---|---|---|
| Hallway | 5.10 x 4.2 P | Ground Floor | Ceramic tiles |
| Living room | 15.10 x 13.2 P | Ground Floor | Wood |
| Dining room | 16 x 11 P | Ground Floor | Wood |
| Kitchen | 12 x 9 P | Ground Floor | Ceramic tiles |
| Primary bedroom | 13 x 12 P | 2nd Floor | Wood |
| Bathroom | 11 x 10.8 P | 2nd Floor | Ceramic tiles |
| Bedroom | 12 x 8 P | 2nd Floor | Wood |
| Bedroom | 12 x 12 P | 3rd Floor | Wood |
| Playroom | 23 x 15 P | 3rd Floor | Carpet |
| Family room | 16.10 x 12.0 P | Basement | Ceramic tiles |
| Bedroom | 11 x 10 P | Basement | Wood |
| Home office | 12 x 11 P | Basement | Wood |
| Bathroom | 7 x 5 P | Basement | Ceramic tiles |
| Basement | 6 feet and over, Finished basement, Separate entrance |
|---|---|
| Pool | Above-ground |
| Bathroom / Washroom | Adjoining to primary bedroom, Seperate shower |
| Water supply | Artesian well |
| Roofing | Asphalt shingles |
| Proximity | ATV trail, Bicycle path, Cegep, Cross-country skiing, Daycare centre, Elementary school, Golf, High school, Highway, Hospital, Park - green area, Public transport, Snowmobile trail |
| Window type | Crank handle, Sliding |
| Driveway | Double width or more, Not Paved |
| Heating system | Electric baseboard units, Space heating baseboards |
| Equipment available | Electric garage door, Private balcony |
| Heating energy | Electricity |
| Garage | Fitted, Heated, Single width |
| Topography | Flat |
| Parking | Garage, Outdoor |
| Landscaping | Land / Yard lined with hedges, Landscape |
| Cupboard | Melamine, Wood |
| View | Mountain, Panoramic |
| Distinctive features | No neighbours in the back, Wooded lot: hardwood trees |
| Foundation | Poured concrete |
| Sewage system | Purification field, Septic tank |
| Windows | PVC |
| Zoning | Residential |
| Siding | Vinyl |
| Hearth stove | Wood burning stove |
This property is presented in collaboration with RE/MAX 2001 INC.