Crabtree J0K1B0
Bungalow | MLS: 21351971
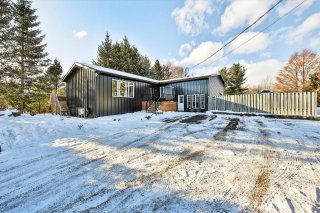 Hallway
Hallway 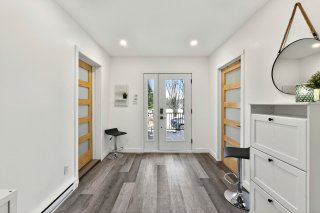 Hallway
Hallway 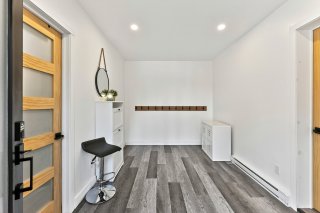 Dinette
Dinette 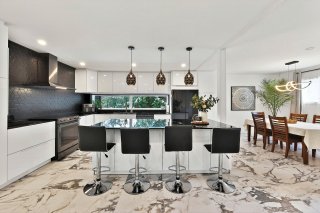 Dining room
Dining room 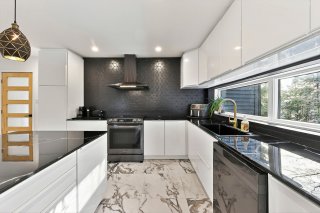 Living room
Living room 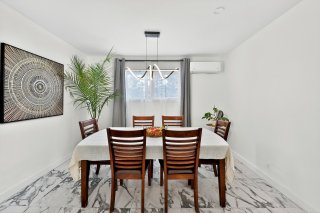 Living room
Living room 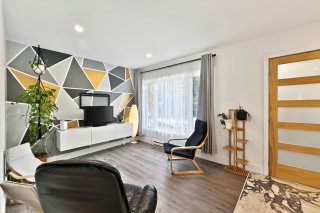 Bathroom
Bathroom 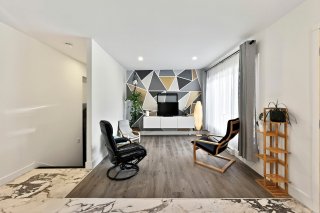 Bedroom
Bedroom 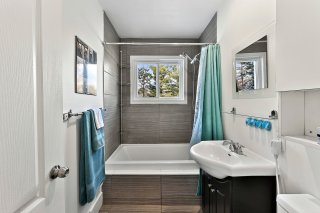 Bedroom
Bedroom 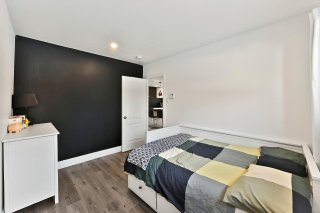 Family room
Family room 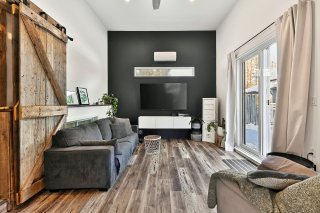 Family room
Family room 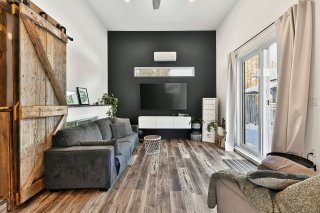 Family room
Family room 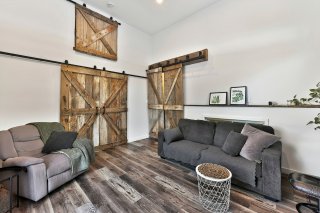 Workshop
Workshop 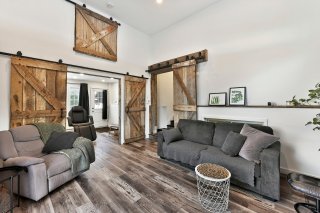 Workshop
Workshop 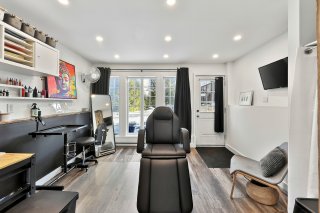 Basement
Basement 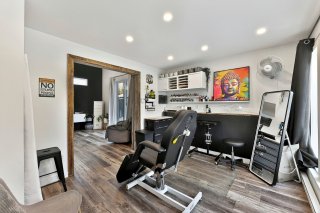 Laundry room
Laundry room 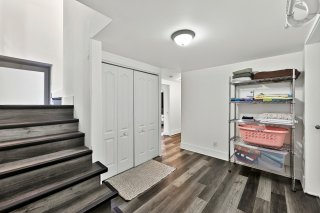 Corridor
Corridor 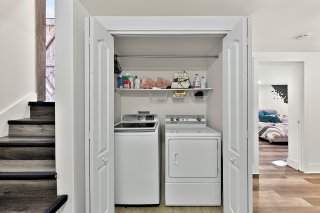 Primary bedroom
Primary bedroom 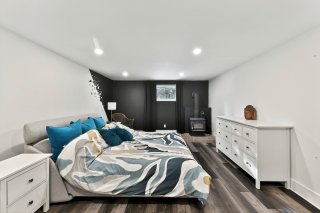 Primary bedroom
Primary bedroom 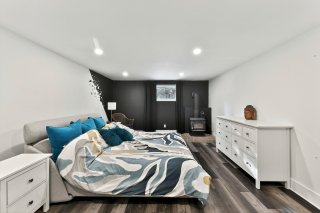 Bedroom
Bedroom 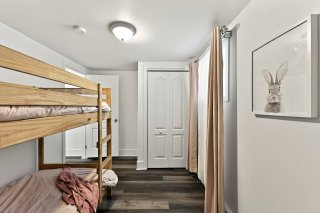 Bathroom
Bathroom 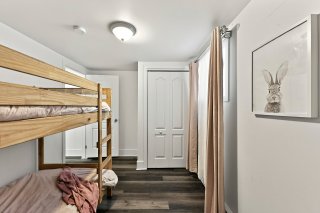 Bathroom
Bathroom 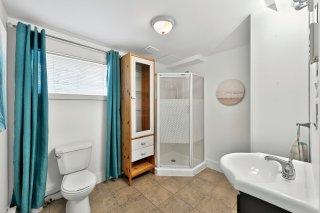 Dinette
Dinette 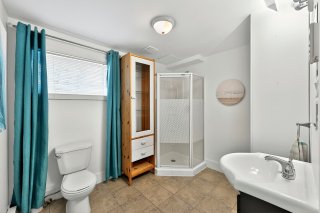 Kitchen
Kitchen 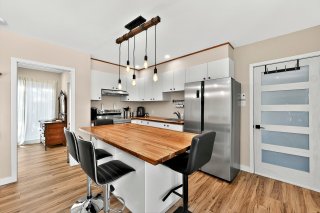 Living room
Living room 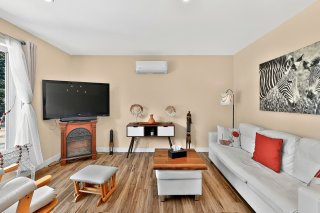 Bathroom
Bathroom 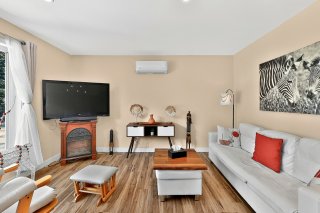 Laundry room
Laundry room 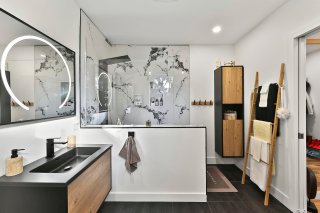 Bedroom
Bedroom 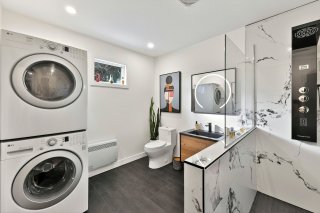 Walk-in closet
Walk-in closet 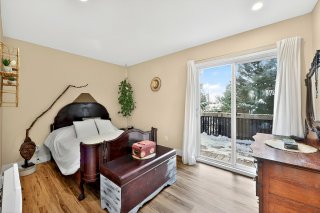 Balcony
Balcony 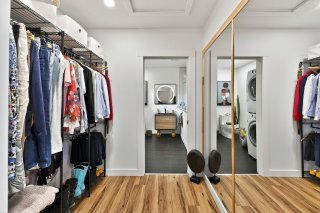 Back facade
Back facade 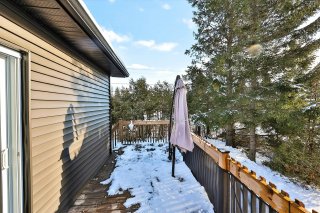 Pool
Pool 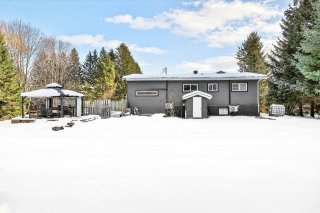 Warehouse
Warehouse 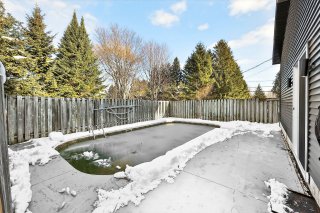 Backyard
Backyard 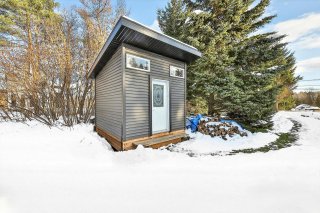 Backyard
Backyard 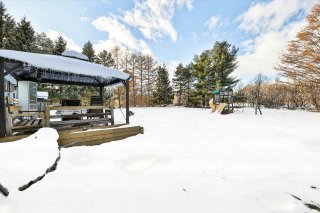 Frontage
Frontage 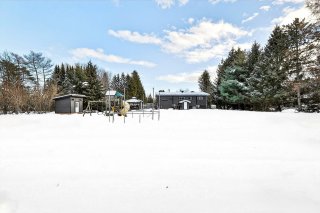
Beautiful bi-generation property, fully renovated in 2024, arranged side by side on the same floor (not in the basement), on a large wooded lot of over 43,000 sq. ft. This bright home offers generous open-concept living spaces, combining elegance, comfort, and functionality for the whole family. The property includes a space with a separate entrance, perfect for a self-employed person, a professional office, or a home consultation area, subject to current municipal regulations. The modern and spacious apartment has its own private balcony, ensuring privacy and independence. A visit will charm you.
Discover an exceptional multi-generational property,
perfectly suited for those seeking space, comfort, and
tranquility. With its expansive 0.99-acre lot and in-ground
pool, it offers a living environment where every day
becomes a moment of relaxation. Inside, the bright,
open-plan living area, renovated in a modern style, creates
a warm and contemporary atmosphere.
The well-integrated multi-generational section allows for
harmonious cohabitation, ideal for a parent, an adult, a
couple, or even an independent teenager. Located a 4-minute
walk from the cave, Trou de Fée, close to Parc de
l'Érablière, Moulin Fisk, and the Crabtree Wharf, perfect
for enjoying the river and relaxing.
Near essential services and community activities, this home
combines nature, convenience, and quality of life. A
sought-after location where life is truly enjoyable.
The perfect place to live, gather, and enjoy every moment.
| Room | Dimensions | Level | Flooring |
|---|---|---|---|
| Kitchen | 4.85 x 3.10 M | Ground Floor | PVC |
| Hallway | 3.75 x 2.60 M | Ground Floor | PVC |
| Living room | 4.40 x 3.20 M | Ground Floor | PVC |
| Kitchen | 5.75 x 4.80 M | Ground Floor | Ceramic tiles |
| Bedroom | 4.30 x 2.80 M | Ground Floor | PVC |
| Dining room | 3.65 x 3 M | Ground Floor | Ceramic tiles |
| Living room | 3.30 x 3.5 M | Ground Floor | PVC |
| Walk-in closet | 2 x 2.10 M | Ground Floor | PVC |
| Bathroom | 3.20 x 2.60 M | Ground Floor | Ceramic tiles |
| Bedroom | 3.85 x 3.65 M | Ground Floor | PVC |
| Bathroom | 2.50 x 1.50 M | Ground Floor | Ceramic tiles |
| Family room | 4.5 x 4.65 M | Ground Floor | PVC |
| Home office | 4.5 x 4.63 M | Ground Floor | PVC |
| Laundry room | 3.55 x 3 M | Basement | Ceramic tiles |
| Primary bedroom | 6.50 x 3.95 M | Basement | PVC |
| Bedroom | 3.60 x 2.55 M | Basement | PVC |
| Washroom | 3.80 x 2.30 M | Basement | Ceramic tiles |
| Basement | 6 feet and over, Finished basement |
|---|---|
| Zoning | Agricultural, Residential |
| Proximity | Alpine skiing, Elementary school, Park - green area |
| Water supply | Artesian well |
| Roofing | Asphalt shingles |
| Heating system | Electric baseboard units |
| Heating energy | Electricity |
| Pool | Inground |
| Distinctive features | Intergeneration, No neighbours in the back |
| Driveway | Not Paved |
| Parking | Outdoor |
| Foundation | Poured concrete |
| Windows | PVC |
| Sewage system | Septic tank |
| Window type | Sliding |
| Siding | Steel, Vinyl |
| Equipment available | Wall-mounted heat pump |
| Hearth stove | Wood burning stove |
This property is presented in collaboration with EXP AGENCE IMMOBILIÈRE