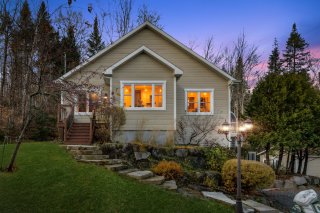 Aerial photo
Aerial photo 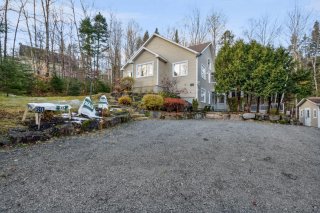 Frontage
Frontage 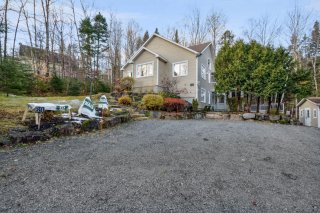 Backyard
Backyard 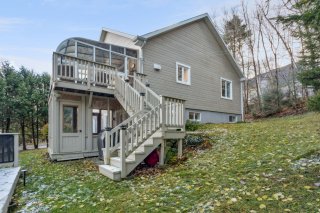 Backyard
Backyard 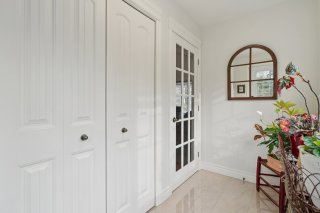 Backyard
Backyard 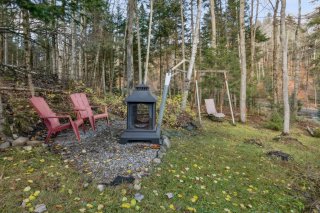 Frontage
Frontage 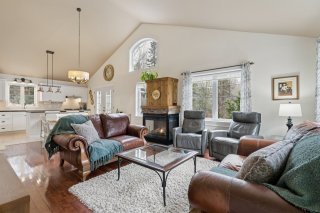 Patio
Patio 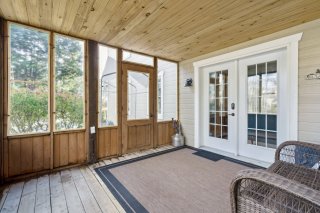 Hallway
Hallway 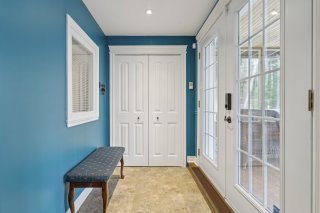 Family room
Family room 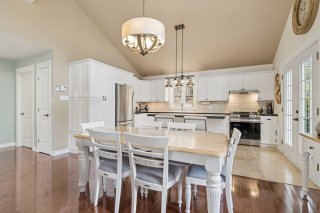 Family room
Family room 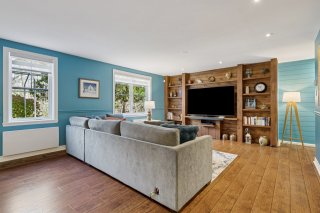 Family room
Family room 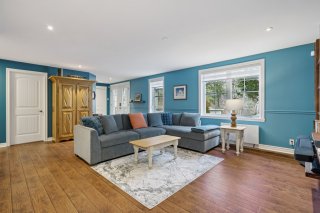 Bedroom
Bedroom 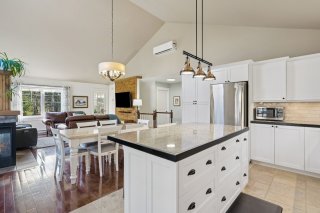 Bedroom
Bedroom 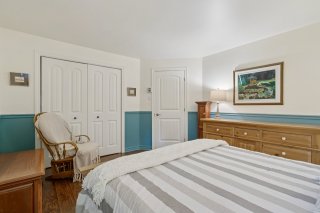 Other
Other 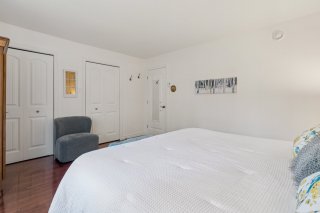 Bathroom
Bathroom  Bathroom
Bathroom 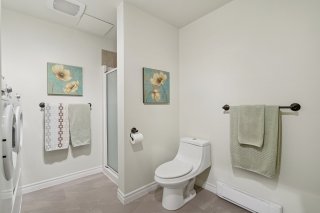 Staircase
Staircase 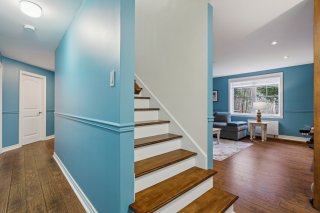 Other
Other 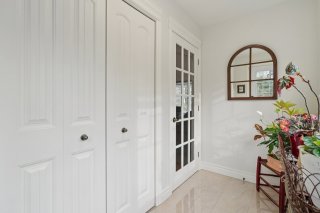 Other
Other 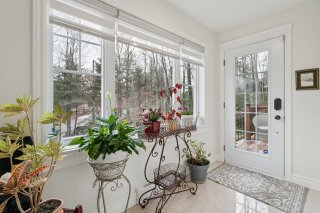 Living room
Living room 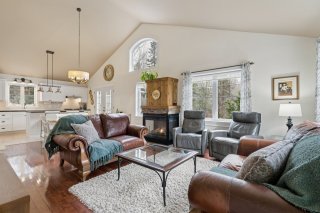 Living room
Living room 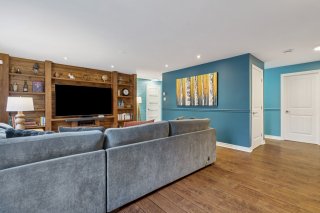 Dining room
Dining room 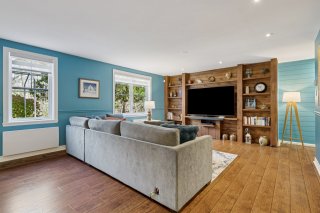 Dining room
Dining room 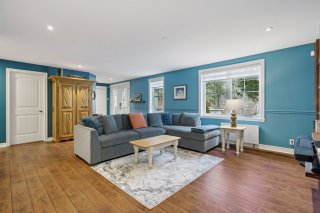 Kitchen
Kitchen 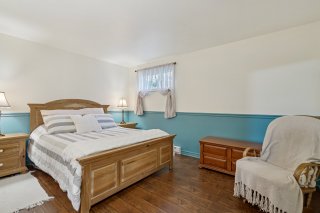 Kitchen
Kitchen 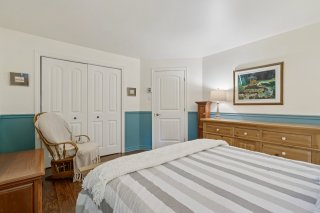 Kitchen
Kitchen 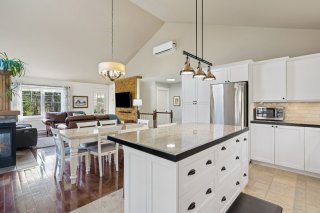 Primary bedroom
Primary bedroom 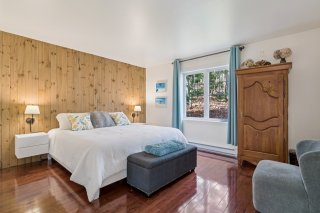 Primary bedroom
Primary bedroom 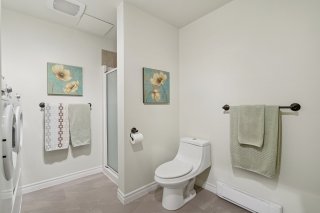 Bedroom
Bedroom 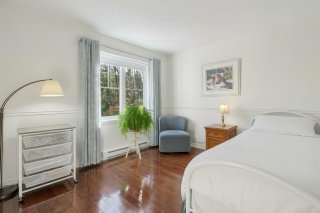 Bedroom
Bedroom 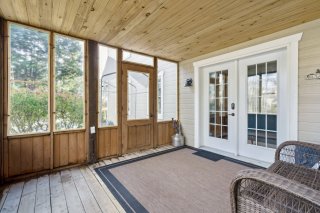 Bathroom
Bathroom 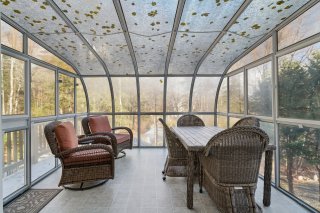 Bathroom
Bathroom 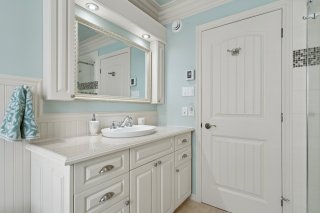 Bathroom
Bathroom 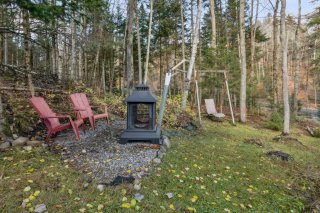 Solarium
Solarium 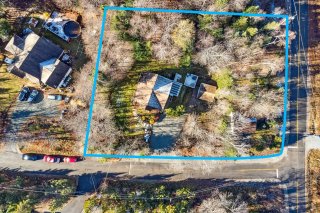 Aerial photo
Aerial photo 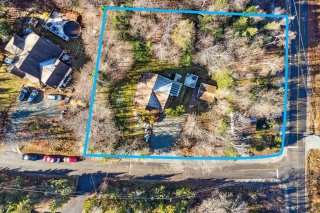 Aerial photo
Aerial photo 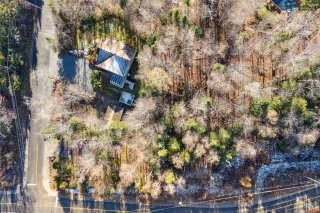 Aerial photo
Aerial photo 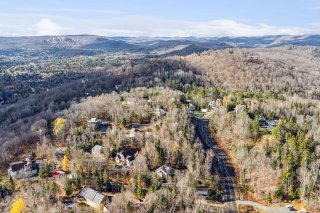 Other
Other 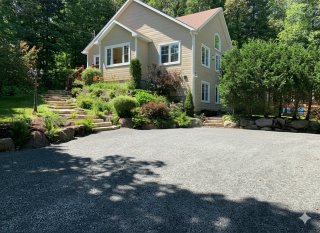 Other
Other 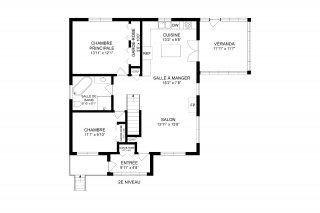
Welcome to 69 Place de la Petite-Suisse. Nestled on a peaceful 33,000+ sq.ft. lot surrounded by nature in Morin-Heights, yet just minutes from Saint-Sauveur's ski slopes, cafés, restaurants, and shops, this charming home offers 2+2 bedrooms, 2 full baths, and an open-concept living area with a cozy gas fireplace. Enjoy the bright solarium and screened-in porch for seamless indoor-outdoor living, along with a detached double garage for added convenience. A true haven that perfectly combines comfort, warmth, and tranquility. Call us today to schedule your private showing!
Nearby Services & Amenities
* Recreation: Morin-Heights cross-country ski and hiking
trails, Aerobic Corridor, and local parks
* Alpine Skiing: Sommet Morin-Heights (5 min) and Sommet
Saint-Sauveur (10 min)
* Spa & Wellness: Amerispa Spa Nordique Morin-Heights (4
min)
* Sports & Leisure: Morin-Heights Sports Complex and arena
(7 min)
* Schools: Morin-Heights Elementary School, Laurentian
Regional High School
* Grocery & Essentials: Marché Vaillancourt, IGA
Saint-Sauveur, and local convenience stores
* Pharmacy & Health: Familiprix Morin-Heights, Coopérative
de santé Morin-Heights
* Dining & Shopping: Restaurants, cafés, and boutiques of
Saint-Sauveur village
* Transportation: Easy access to Route 364 and Highway 15
Inclusions : Dishwasher, washer and dryer, central vacuum, blinds, curtain rods and curtains, white dresser in office, kitchen stools, alarm system equipment.
Exclusions : Security cameras
| Room | Dimensions | Level | Flooring |
|---|---|---|---|
| Other | 9.11 x 4.8 P | 2nd Floor | Ceramic tiles |
| Living room | 13.11 x 13.6 P | 2nd Floor | Wood |
| Dining room | 15.2 x 7.8 P | 2nd Floor | Wood |
| Kitchen | 13.2 x 9.8 P | 2nd Floor | Ceramic tiles |
| Primary bedroom | 13.11 x 12.1 P | 2nd Floor | Wood |
| Bedroom | 11.1 x 9.10 P | 2nd Floor | Wood |
| Bathroom | 9.10 x 8.1 P | 2nd Floor | Ceramic tiles |
| Other | 5.3 x 7.9 P | Ground Floor | Flexible floor coverings |
| Family room | 14.6 x 20.0 P | Ground Floor | Flexible floor coverings |
| Bedroom | 13.8 x 11.11 P | Ground Floor | Flexible floor coverings |
| Other | 9.5 x 9.8 P | Ground Floor | Flexible floor coverings |
| Bathroom | 9.7 x 8.10 P | Ground Floor | Flexible floor coverings |
| Storage | 9.2 x 8.5 P | Ground Floor | Flexible floor coverings |
| Other | 9.1 x 3.2 P | Ground Floor | Flexible floor coverings |
| Basement | 6 feet and over, Finished basement, Separate entrance |
|---|---|
| Equipment available | Alarm system, Central vacuum cleaner system installation, Electric garage door, Ventilation system, Wall-mounted heat pump |
| Proximity | Alpine skiing, ATV trail, Cross-country skiing, Elementary school, Golf, High school, Highway, Park - green area, Snowmobile trail |
| Water supply | Artesian well |
| Roofing | Asphalt shingles |
| Sewage system | BIONEST system |
| Window type | Crank handle |
| Distinctive features | Cul-de-sac, Street corner, Wooded lot: hardwood trees |
| Garage | Detached, Heated |
| Driveway | Double width or more, Not Paved |
| Heating system | Electric baseboard units, Space heating baseboards |
| Heating energy | Electricity, Propane |
| Parking | Garage, Outdoor |
| Hearth stove | Gaz fireplace |
| Landscaping | Landscape, Patio |
| Siding | Other |
| Foundation | Poured concrete |
| Windows | PVC |
| Zoning | Residential |
| Bathroom / Washroom | Seperate shower |
| Cupboard | Wood |
This property is presented in collaboration with M IMMOBILIER