2025-Nov-06 | 16:00 - 19:00
Laval (Chomedey) H7T2K3
Two or more storey | MLS: 9687347
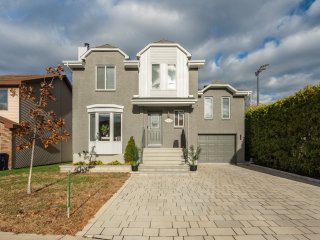 Hallway
Hallway 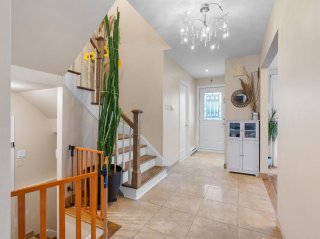 Living room
Living room 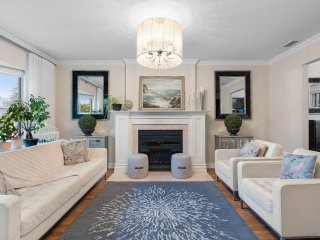 Living room
Living room 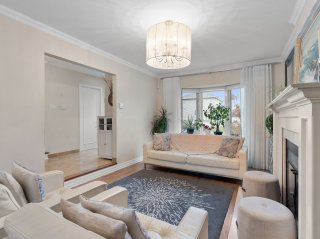 Living room
Living room 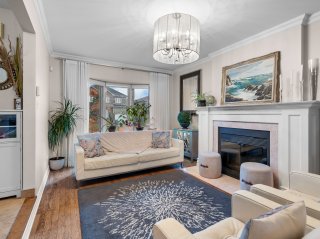 Living room
Living room 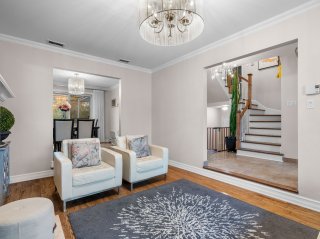 Dining room
Dining room 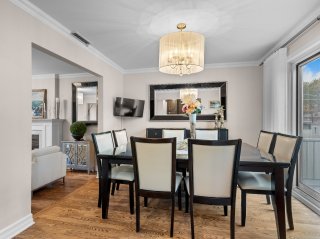 Dining room
Dining room 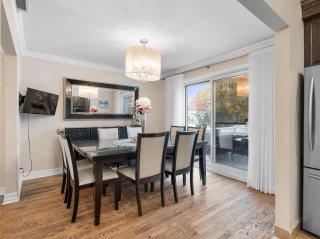 Kitchen
Kitchen 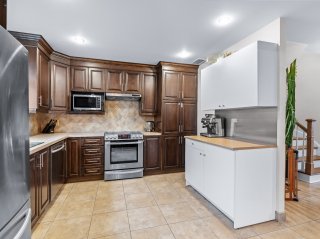 Kitchen
Kitchen 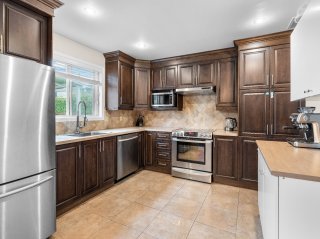 Washroom
Washroom 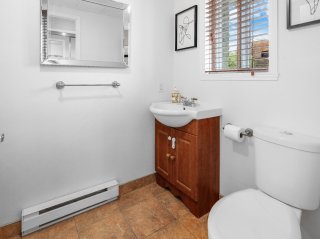 Washroom
Washroom 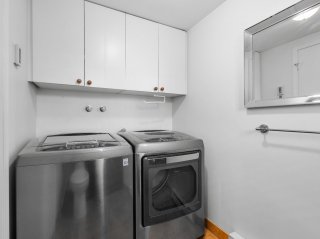 Staircase
Staircase 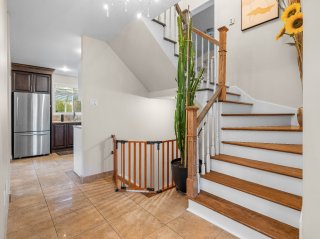 Bedroom
Bedroom 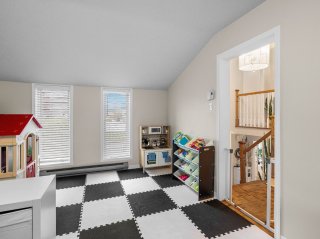 Bedroom
Bedroom 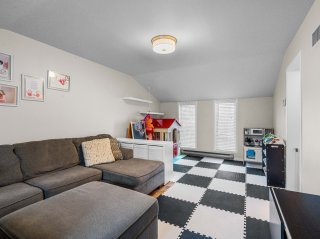 Bedroom
Bedroom 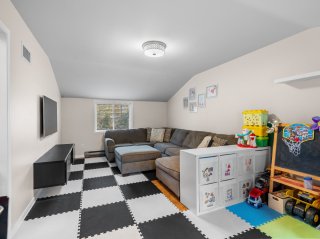 Staircase
Staircase 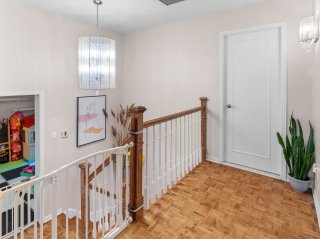 Staircase
Staircase 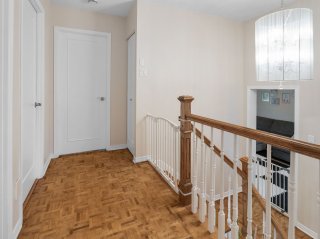 Bedroom
Bedroom 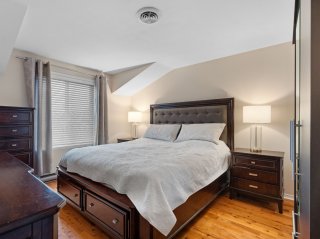 Bedroom
Bedroom  Bedroom
Bedroom 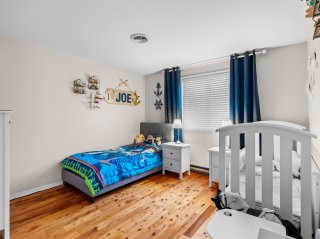 Bedroom
Bedroom 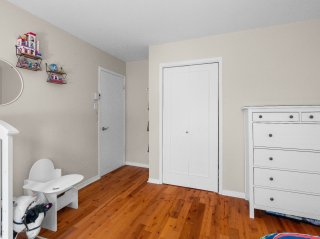 Bedroom
Bedroom 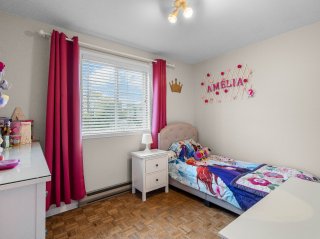 Bedroom
Bedroom 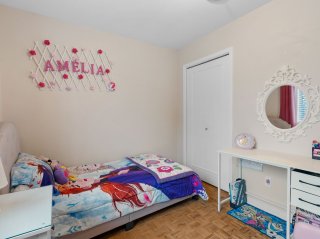 Bathroom
Bathroom 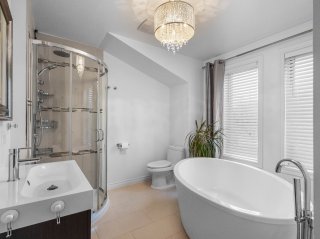 Bathroom
Bathroom 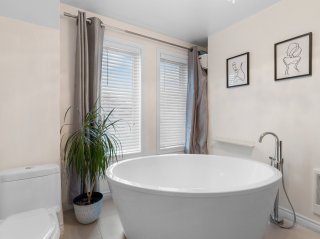 Bathroom
Bathroom 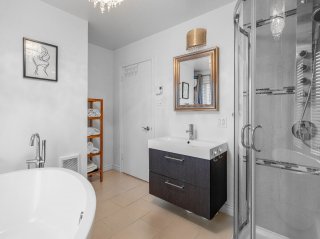 Bathroom
Bathroom 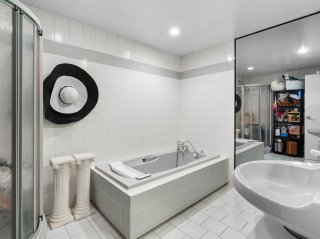 Family room
Family room 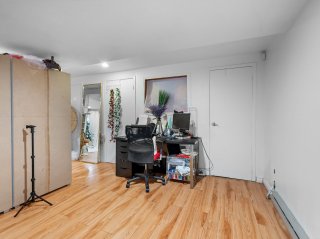 Family room
Family room 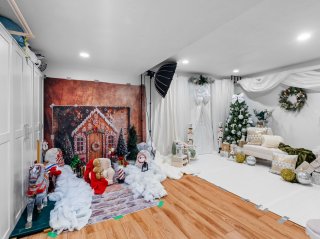 Family room
Family room 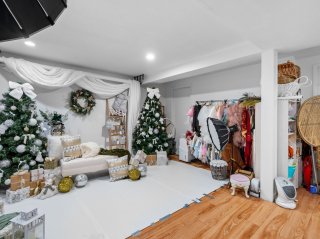 Family room
Family room 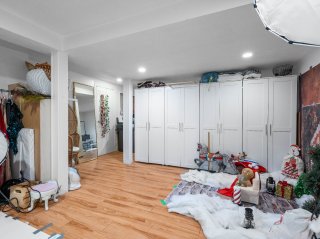 Family room
Family room 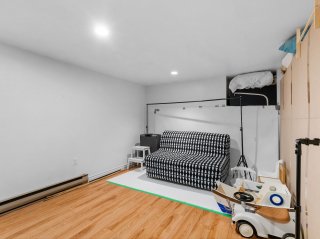 Frontage
Frontage 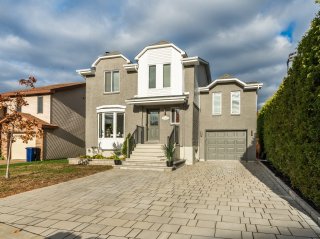 Patio
Patio 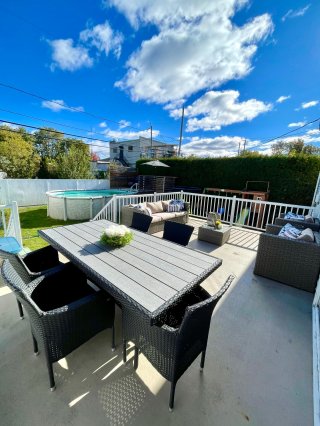 Pool
Pool 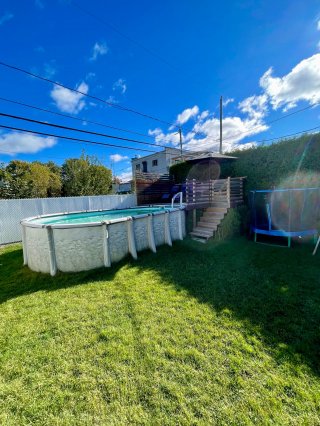 Backyard
Backyard 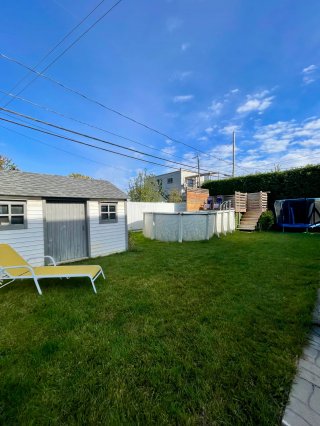 Backyard
Backyard 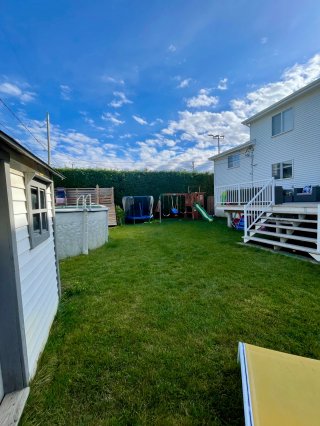 Backyard
Backyard 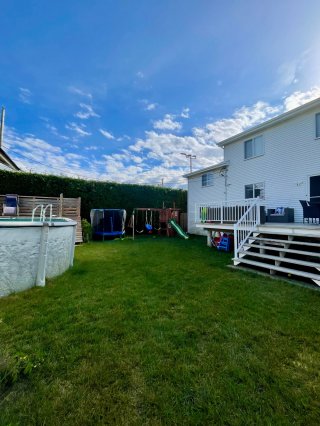 Backyard
Backyard  Pool
Pool 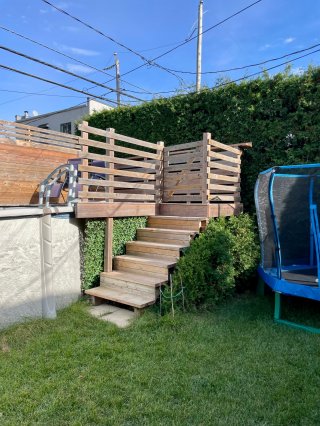 Pool
Pool  Backyard
Backyard 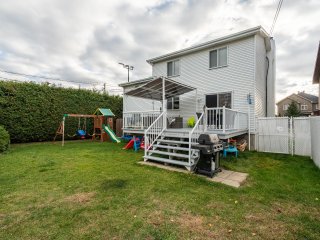 Frontage
Frontage 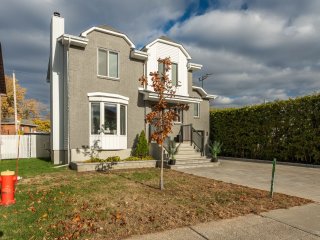
Modern 4-bedroom family home in the heart of Chomedey! Featuring an open living space, a bright renovated kitchen and stylish bathroom with modern finishes. Perfect layout for entertaining and everyday comfort. Finished basement ideal for movie nights. Private backyard with above-ground pool to relax with friends. Steps from schools, parks, highways 13-15-440 and Centropolis. Quick walking access to Laval metro by bustop 55,46. A turnkey home offering a chic, connected lifestyle--love at first sight!
A Home Designed for Real Life
Imagine morning light streaming through the living room as
you sip your coffee. The kids walk to Le Tandem Elementary
or St-Martin High School, both just minutes away.
Everything feels easy, peaceful, and exactly where it
should be.
With four spacious bedrooms, this home adapts to your
lifestyle -- remote work, a growing family, or a cozy guest
space. The open-concept main floor creates a warm, inviting
flow where cooking, dining, and laughter naturally come
together.
The finished basement adds flexible space -- movie nights,
a home gym, or a playroom -- whatever fits your life best.
In summer, the private backyard with an above-ground pool
becomes your personal oasis. BBQs, swims, and late-night
chats under the stars -- the perfect blend of fun and
relaxation.
The location couldn't be better: minutes from Carrefour
St-Martin, Centropolis, Carrefour Laval, and Marché 440,
with cafés, restaurants, shops, and services all nearby.
Convenient access to bus 46 and 55 connecting to
Montmorency Metro, and quick routes to Highways 13, 15 and
440, making it easy to reach both Montréal and the North
Shore.
Nearby parks such as Légaré, St-Martin, and Le Boutillier
offer space for soccer, tennis, pickleball, or quiet
moments in nature.
A safe, multicultural, family-friendly neighborhood where
comfort and community meet.
More than a house -- it's a lifestyle where every day feels
a little easier, and a little brighter.
Welcome home
| Room | Dimensions | Level | Flooring |
|---|---|---|---|
| Hallway | 8.5 x 3.5 P | Ground Floor | Ceramic tiles |
| Hallway | 8.5 x 3.5 P | Ground Floor | Ceramic tiles |
| Living room | 17.5 x 11.2 P | Ground Floor | Wood |
| Living room | 17.5 x 11.2 P | Ground Floor | Wood |
| Dining room | 11.2 x 10.7 P | Ground Floor | Wood |
| Dining room | 11.2 x 10.7 P | Ground Floor | Wood |
| Kitchen | 11.3 x 10.10 P | Ground Floor | Ceramic tiles |
| Kitchen | 11.3 x 10.10 P | Ground Floor | Ceramic tiles |
| Washroom | 7.10 x 5.0 P | Ground Floor | Ceramic tiles |
| Washroom | 7.10 x 5.0 P | Ground Floor | Ceramic tiles |
| Other | 20.6 x 11.5 P | Ground Floor | Concrete |
| Other | 20.6 x 11.5 P | Ground Floor | Concrete |
| Primary bedroom | 14.3 x 11.5 P | 2nd Floor | Wood |
| Primary bedroom | 14.3 x 11.5 P | 2nd Floor | Wood |
| Bedroom | 11.6 x 11.5 P | 2nd Floor | Wood |
| Bedroom | 11.6 x 11.5 P | 2nd Floor | Wood |
| Bedroom | 11.0 x 8.6 P | 2nd Floor | Wood |
| Bedroom | 11.0 x 8.6 P | 2nd Floor | Wood |
| Other | 20.5 x 11.4 P | 2nd Floor | Wood |
| Other | 20.5 x 11.4 P | 2nd Floor | Wood |
| Bathroom | 9.5 x 8.10 P | 2nd Floor | Ceramic tiles |
| Bathroom | 9.5 x 8.10 P | 2nd Floor | Ceramic tiles |
| Family room | 27.9 x 14.10 P | Basement | Floating floor |
| Family room | 27.9 x 14.10 P | Basement | Floating floor |
| Bathroom | 10.5 x 7.5 P | Basement | Ceramic tiles |
| Bathroom | 10.5 x 7.5 P | Basement | Ceramic tiles |
| Storage | 7.11 x 6.6 P | Basement | Floating floor |
| Storage | 7.11 x 6.6 P | Basement | Floating floor |
| Basement | 6 feet and over, Finished basement |
|---|---|
| Pool | Above-ground |
| Roofing | Asphalt shingles |
| Garage | Attached, Fitted |
| Proximity | Bicycle path, Cegep, Daycare centre, Elementary school, High school, Highway, Hospital, Park - green area, Public transport |
| Window type | Crank handle, French window, Sliding |
| Heating system | Electric baseboard units |
| Heating energy | Electricity |
| Topography | Flat |
| Parking | Garage, Outdoor |
| Landscaping | Landscape |
| Sewage system | Municipal sewer |
| Water supply | Municipality |
| Driveway | Plain paving stone |
| Foundation | Poured concrete |
| Zoning | Residential |
This property is presented in collaboration with EXP AGENCE IMMOBILIÈRE