Val-David J0T2N0
Two or more storey | MLS: 28076190
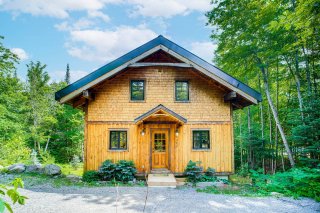 Aerial photo
Aerial photo 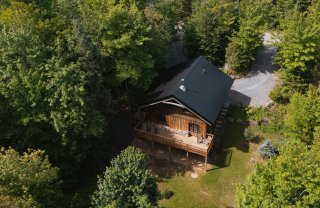 Aerial photo
Aerial photo 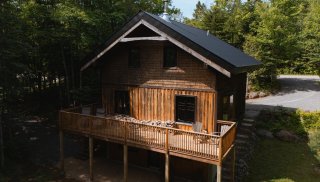 Aerial photo
Aerial photo 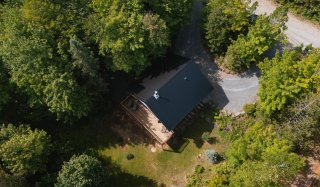 Frontage
Frontage 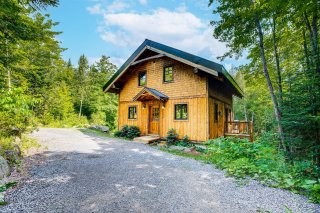 Frontage
Frontage 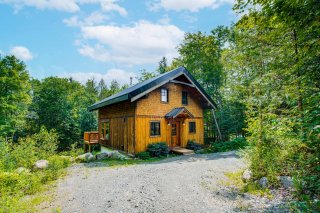 Hallway
Hallway 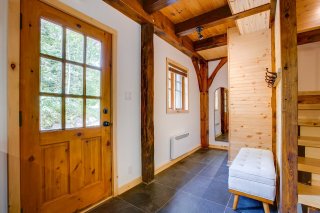 Dining room
Dining room 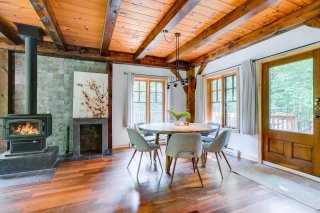 Dining room
Dining room 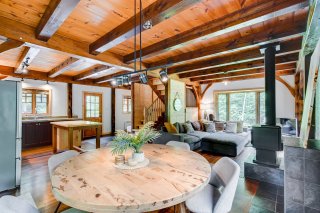 Living room
Living room 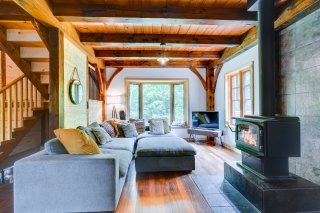 Kitchen
Kitchen 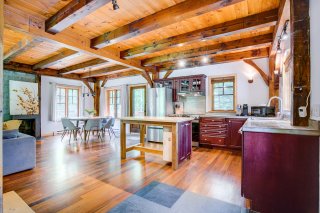 Kitchen
Kitchen 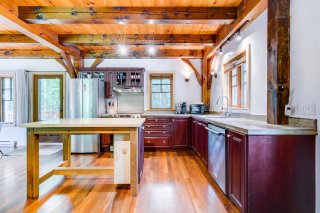 Kitchen
Kitchen 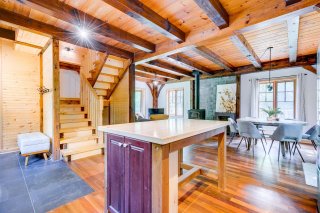 Primary bedroom
Primary bedroom  Primary bedroom
Primary bedroom 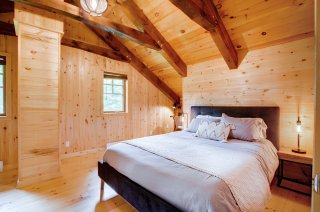 Primary bedroom
Primary bedroom 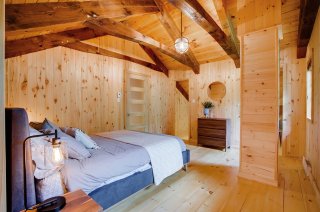 Bathroom
Bathroom 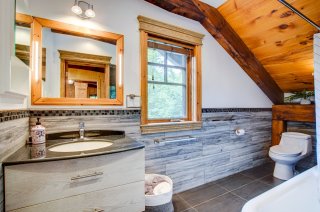 Bathroom
Bathroom 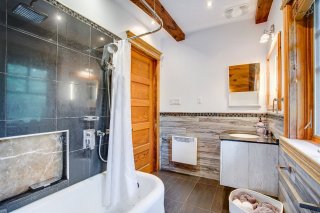 Bedroom
Bedroom 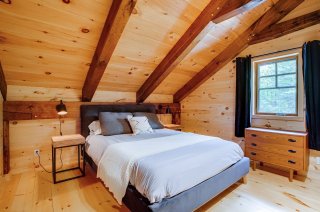 Bedroom
Bedroom 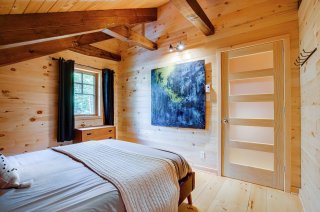 Balcony
Balcony 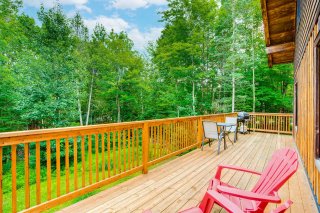 Intergenerational
Intergenerational 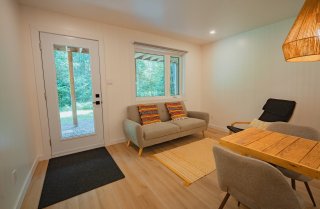 Intergenerational
Intergenerational 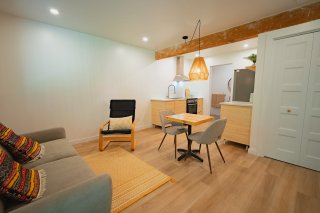 Intergenerational
Intergenerational 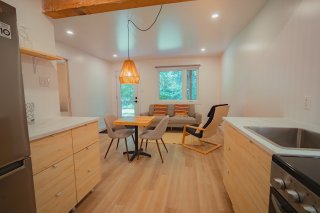 Intergenerational
Intergenerational 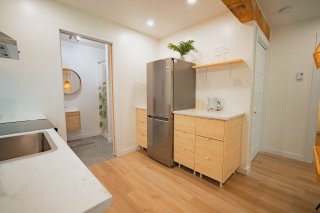 Intergenerational
Intergenerational 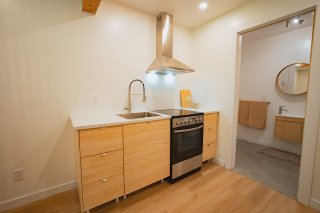 Intergenerational
Intergenerational 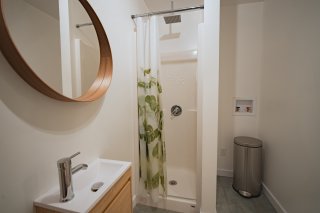 Intergenerational
Intergenerational 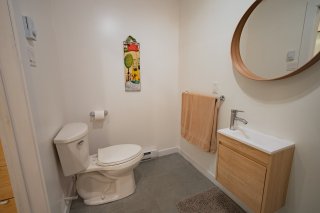 Intergenerational
Intergenerational 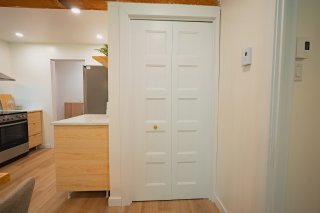 Intergenerational
Intergenerational 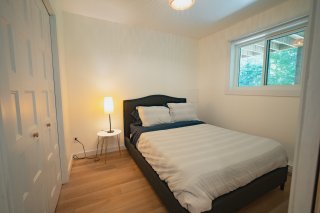 Backyard
Backyard 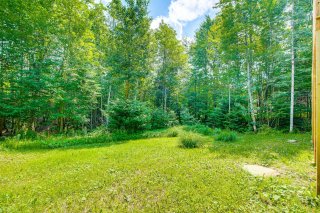 Backyard
Backyard 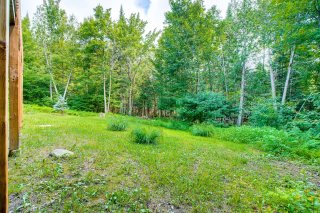
Two minutes from Val-David's village core, this warm wood-clad home offers an open-plan living area with exposed beams, a fireplace, and two peaceful bedrooms. On the garden level, a self-contained 3 ½ intergenerational suite--complete with private entrance, kitchen, and bath--adds income or family flexibility. Set on a private, corner wooded lot steps from cafés, galleries, trails, and quick highway access, it's an ideal blend of charm, location, and rental potential.
Less than two minutes from Val-David's lively village core,
discover this splendid wooden home discreetly set on an
expansive, forested lot. Its architecture celebrates rustic
charm: wood finishes, exposed beams, and a wood-burning
fireplace create a warm, welcoming atmosphere after a day
of adventure in the Laurentians.
The moment you step inside, a spacious open-concept layout
brings together the living room, dining area, and kitchen,
inviting easy conversation and effortless entertaining for
family and friends.
A standout feature is the self-contained 1-bedroom
intergenerational suite (3 ½) with its own entrance, full
kitchen, and bathroom. Whether used to house a loved one,
generate rental income, or serve as a home office, this
versatile space adds valuable flexibility and appeal.
The setting will delight art lovers and outdoor enthusiasts
alike: cafés, galleries, and restaurants are mere steps
away, while the regional park offers hiking, biking, and
climbing. The ski resorts of Saint-Sauveur and
Mont-Tremblant are also within easy reach for a quick
getaway.
Whether you're seeking a peaceful retreat, an active family
home, or an investment that blends charm with income
potential, this chalet promises an exceptional quality of
life in one of the Laurentians' most coveted areas.
Schedule your visit today and let yourself be captivated by
this unique retreat.
Inclusions : Upstairs and downstairs apartment appliances (2 refrigerators, 1 dishwasher, 2 ovens, 1 stacked washer/dryer), rods and curtains.
Exclusions : Furniture and personal effects
| Room | Dimensions | Level | Flooring |
|---|---|---|---|
| Living room | 12.11 x 10.9 P | RJ | Floating floor |
| Hallway | 14.3 x 5.8 P | Ground Floor | Ceramic tiles |
| Kitchen | 9 x 6.8 P | RJ | Floating floor |
| Kitchen | 9.8 x 12.0 P | Ground Floor | Wood |
| Bedroom | 8.6 x 9.2 P | RJ | Floating floor |
| Dining room | 15.1 x 12.7 P | Ground Floor | Wood |
| Bathroom | 9.1 x 4.10 P | RJ | Ceramic tiles |
| Living room | 10.5 x 12.2 P | Ground Floor | Wood |
| Primary bedroom | 15.5 x 12 P | 2nd Floor | Wood |
| Walk-in closet | 5.4 x 12 P | 2nd Floor | Wood |
| Bedroom | 10.11 x 12.0 P | 2nd Floor | Wood |
| Bathroom | 12.7 x 5.5 P | 2nd Floor | Wood |
| Laundry room | 12.5 x 11.0 P | Basement | Concrete |
| Basement | 6 feet and over, Finished basement, Separate entrance |
|---|---|
| Proximity | Alpine skiing, Bicycle path, Cross-country skiing, Daycare centre, Elementary school, Golf, High school, Highway, Hospital, Park - green area |
| Siding | Cedar shingles, Wood |
| Heating system | Electric baseboard units |
| Heating energy | Electricity |
| Topography | Flat, Sloped |
| Distinctive features | Intergeneration, Street corner, Wooded lot: hardwood trees |
| Water supply | Municipality |
| Driveway | Not Paved |
| Parking | Outdoor |
| Foundation | Poured concrete |
| Sewage system | Purification field, Septic tank |
| Windows | PVC |
| Zoning | Residential |
| Roofing | Tin |
| Equipment available | Ventilation system |
| Hearth stove | Wood burning stove |
This property is presented in collaboration with EXP AGENCE IMMOBILIÈRE