Terrebonne (Terrebonne) J6X4P9
Two or more storey | MLS: 27000282
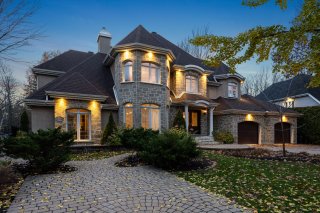 Frontage
Frontage 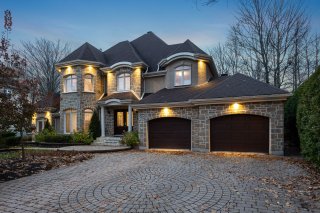 Exterior entrance
Exterior entrance 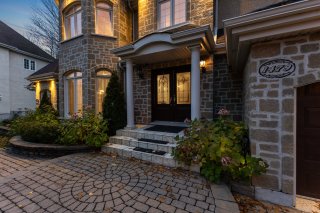 Hallway
Hallway  Hallway
Hallway 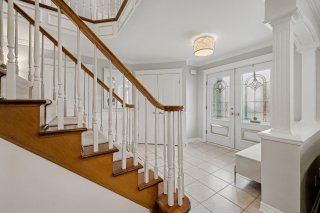 Living room
Living room 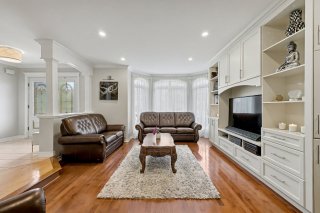 Living room
Living room 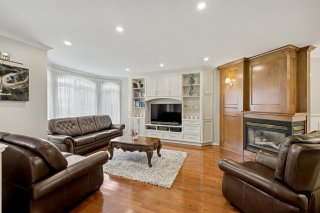 Living room
Living room 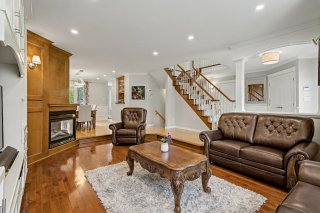 Dining room
Dining room 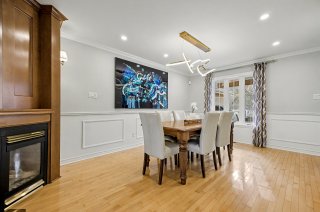 Dining room
Dining room 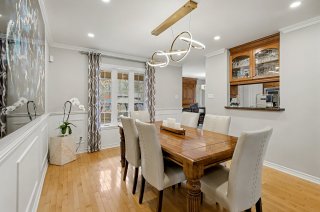 Dining room
Dining room 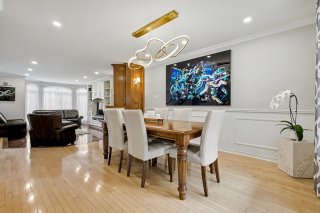 Kitchen
Kitchen 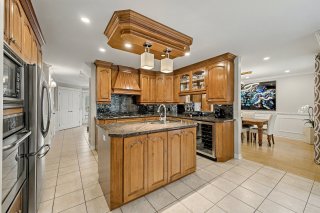 Kitchen
Kitchen 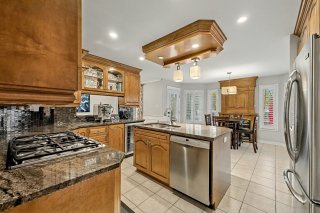 Kitchen
Kitchen 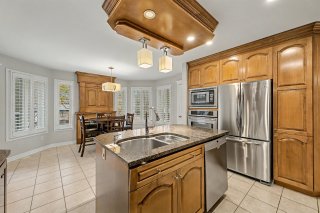 Dinette
Dinette 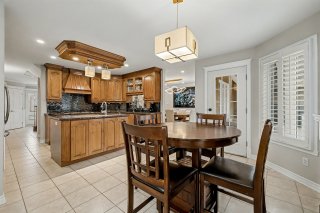 Dinette
Dinette 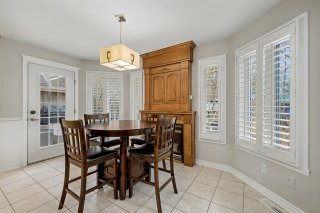 Washroom
Washroom 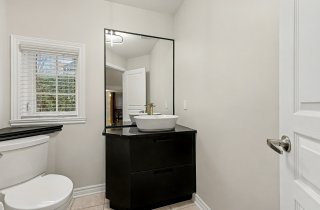 Laundry room
Laundry room 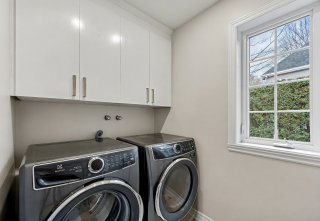 Garage
Garage 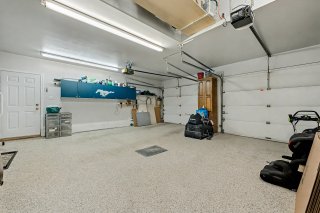 Drawing (sketch)
Drawing (sketch) 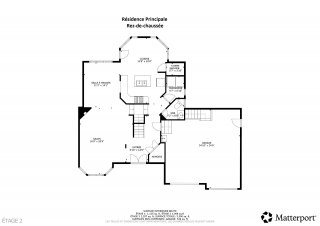 Staircase
Staircase 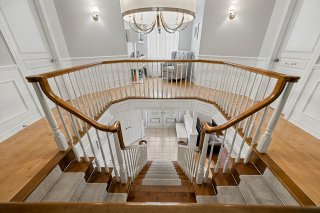 Primary bedroom
Primary bedroom  Primary bedroom
Primary bedroom 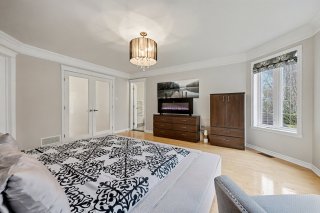 Primary bedroom
Primary bedroom 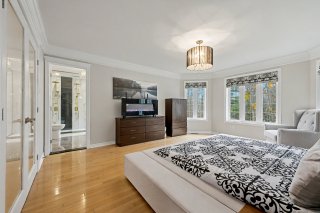 Ensuite bathroom
Ensuite bathroom 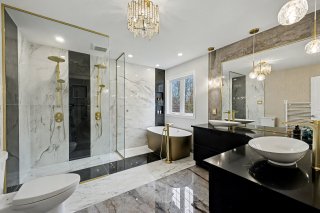 Ensuite bathroom
Ensuite bathroom 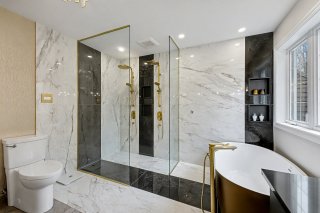 Corridor
Corridor 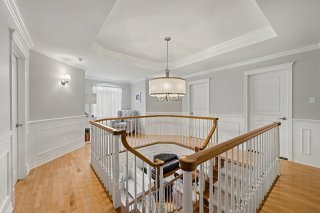 Bedroom
Bedroom 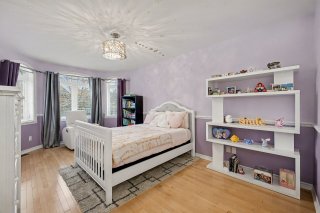 Bathroom
Bathroom 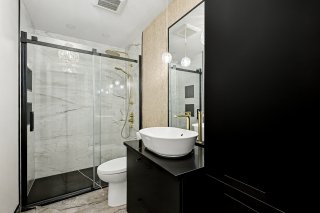 Bedroom
Bedroom 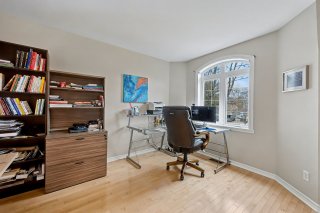 Drawing (sketch)
Drawing (sketch) 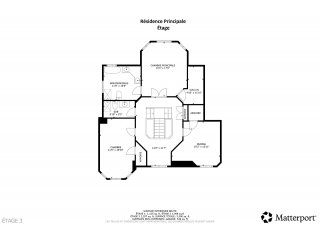 Wine cellar
Wine cellar  Family room
Family room 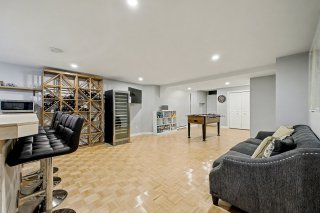 Bar
Bar 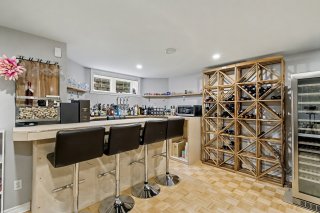 Family room
Family room 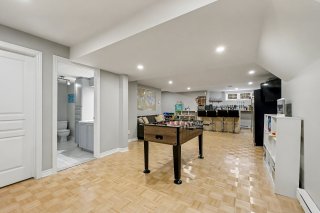 Bathroom
Bathroom 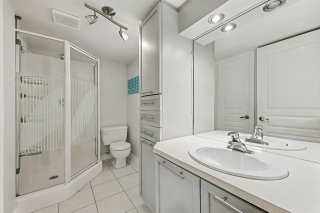 Drawing (sketch)
Drawing (sketch) 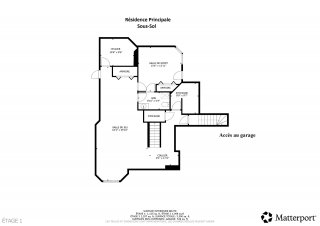 Exterior entrance
Exterior entrance 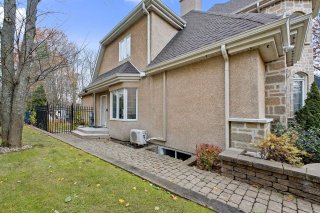 Hallway
Hallway  Dining room
Dining room 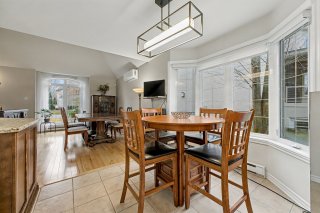 Dining room
Dining room 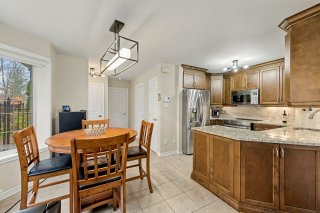 Kitchen
Kitchen  Primary bedroom
Primary bedroom 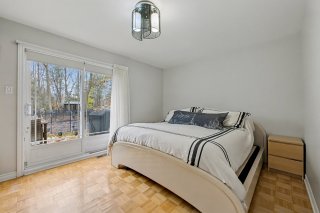 Bathroom
Bathroom 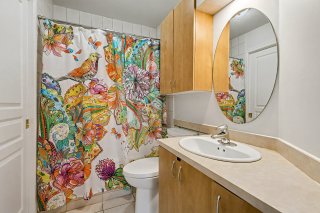 Living room
Living room 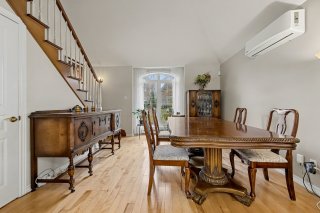 Living room
Living room 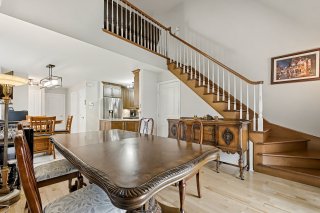 Drawing (sketch)
Drawing (sketch) 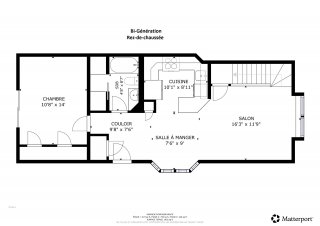 Mezzanine
Mezzanine 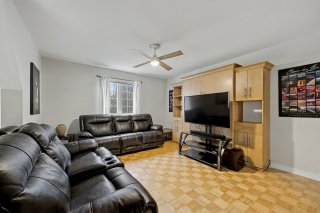 Drawing (sketch)
Drawing (sketch) 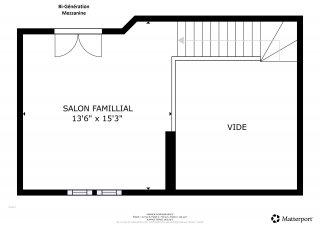 Family room
Family room 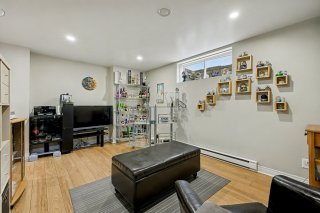 Bedroom
Bedroom 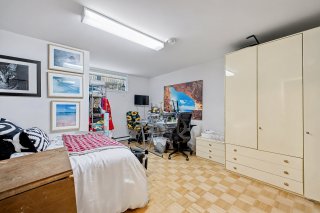 Drawing (sketch)
Drawing (sketch) 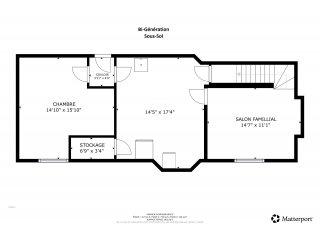 Overall View
Overall View 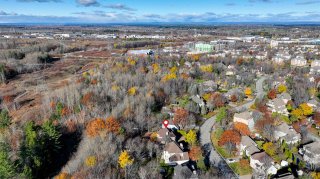 Overall View
Overall View 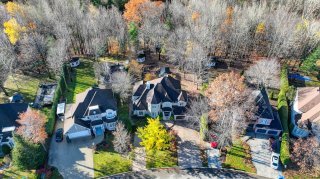 Overall View
Overall View 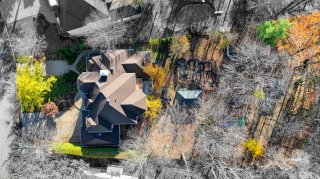 Frontage
Frontage 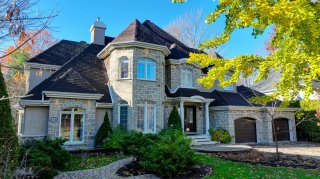 Frontage
Frontage 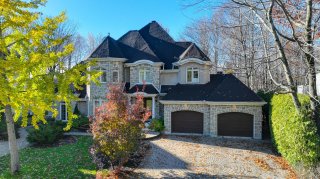 Pool
Pool 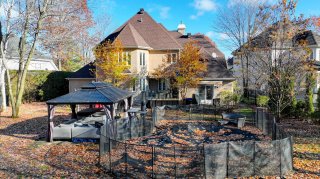 Back facade
Back facade 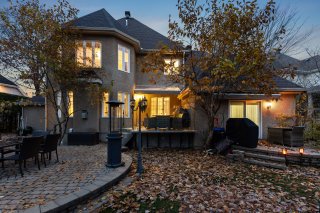 Backyard
Backyard 
A rare opportunity to acquire an intergenerational residence nestled in the prestigious Domaine de la Pinière, on a large wooded lot of over 17,000 sq. ft. with no rear neighbors. The main home offers 3+1 bedrooms, a double garage, two gas fireplaces on the main floor, and tastefully renovated bathrooms. The finished basement includes a custom-built wine cellar. The intergenerational unit features 1+1 bedrooms, a mezzanine, and a cathedral ceiling living room. Enjoy the warm season with the heated in-ground pool, set in a beautiful natural environment.
Located in the prestigious Domaine de la Pinière, this
side-by-side intergenerational residence stands out for its
exceptional construction quality and prime location on a
wooded lot of over 17,000 sq. ft., with no rear neighbors.
The setting is private, peaceful, and surrounded by mature
trees.
The main hall makes a strong impression with its central
staircase, a striking architectural feature that gracefully
connects the levels of the home.
The main floor offers a well-balanced and functional
layout. The living room and dining area share a
double-sided gas fireplace with a maple mantel. The
kitchen, crafted from solid maple, features granite
countertops, a gas cooktop, and a built-in oven. The
breakfast area, enhanced by a second gas fireplace,
overlooks the backyard and enjoys abundant natural light.
Upstairs, the primary suite includes a bright bedroom, a
custom walk-in closet, and a renovated ensuite bathroom
with a large glass shower, freestanding tub, gold fixtures,
and a custom vanity with quartz countertop. The two
additional bedrooms share a second renovated bathroom in a
sleek, contemporary style.
The finished basement includes a spacious family room, a
bar area, a guest bedroom, and a full bathroom. The custom
wine cellar, newly installed, offers solid-wood shelving,
adjustable lighting, and integrated temperature control.
The intergenerational unit, adjacent yet completely
independent, features 1+1 bedrooms, a mezzanine, a full
kitchen, and a cathedral-ceiling living room. With its
generous windows and open layout, it's a bright and
inviting space -- ideal for a family member or rental
income.
The landscaped backyard was designed for comfort and
relaxation. It features a heated in-ground pool, a spa, and
a stone-paved terrace, all bordered by mature trees and a
stream. The orientation allows sunlight from morning to
dusk in complete privacy.
Close to Highways 640, 25, and 440, as well as schools,
daycares, and local amenities, this property combines
prestige, space, and serenity in one of Terrebonne's most
sought-after neighborhoods.
Inclusions : Fixtures, curtains, curtain rods, blinds, shed, central vacuum and accessories, kitchen wine fridge, custom wine cellar with wooden racks and cooling system, gas cooktop, built-in oven, built-in microwave, refrigerator, dishwasher, electric pool heater (no warranty on functionality), saltwater pool system (no warranty on functionality), pool filtration system, removable fence, irrigation system, exterior lighting, and garage door motor.
Exclusions : All personal belongings of the owners, spa, and two outdoor gazebos.
| Room | Dimensions | Level | Flooring |
|---|---|---|---|
| Kitchen | 8.11 x 10.1 P | Ground Floor | Ceramic tiles |
| Kitchen | 10.4 x 14.8 P | Ground Floor | Ceramic tiles |
| Dining room | 7.6 x 9.0 P | Ground Floor | Ceramic tiles |
| Dinette | 10.4 x 14.8 P | Ground Floor | Ceramic tiles |
| Dining room | 11.3 x 14.1 P | Ground Floor | Wood |
| Hallway | 9.8 x 7.6 P | Ground Floor | Ceramic tiles |
| Living room | 20.9 x 16.9 P | Ground Floor | Wood |
| Living room | 16.3 x 11.9 P | Ground Floor | Parquetry |
| Hallway | 6.10 x 14.9 P | Ground Floor | Ceramic tiles |
| Primary bedroom | 16.7 x 10.8 P | Ground Floor | Parquetry |
| Bathroom | 8.0 x 8.7 P | Ground Floor | Ceramic tiles |
| Washroom | 6.5 x 7.2 P | Ground Floor | Ceramic tiles |
| Mezzanine | 13.6 x 15.3 P | 2nd Floor | Parquetry |
| Laundry room | 5.7 x 6.10 P | Ground Floor | Ceramic tiles |
| Family room | 14.7 x 11.1 P | Basement | Parquetry |
| Primary bedroom | 17.0 x 14.3 P | 2nd Floor | Wood |
| Home office | 14.5 x 17.4 P | Basement | Parquetry |
| Bathroom | 11.8 x 10.8 P | 2nd Floor | Ceramic tiles |
| Storage | 6.9 x 3.4 P | Basement | Parquetry |
| Bedroom | 11.0 x 18.10 P | 2nd Floor | Wood |
| Bedroom | 14.10 x 15.10 P | Basement | Parquetry |
| Bedroom | 15.2 x 13.11 P | 2nd Floor | Wood |
| Other | 3.11 x 4.6 P | Basement | Parquetry |
| Bathroom | 9.10 x 5.3 P | 2nd Floor | Ceramic tiles |
| Bedroom | 13.6 x 13.11 P | Basement | Parquetry |
| Wine cellar | 10.6 x 8.6 P | Basement | Ceramic tiles |
| Bathroom | 9.10 x 5.4 P | Basement | Ceramic tiles |
| Family room | 35.10 x 16.1 P | Basement | Parquetry |
| Storage | 8.9 x 9.7 P | Basement | Ceramic tiles |
| Basement | 6 feet and over, Finished basement |
|---|---|
| Bathroom / Washroom | Adjoining to primary bedroom, Seperate shower |
| Siding | Aggregate, Stone |
| Equipment available | Alarm system, Central air conditioning, Central vacuum cleaner system installation, Electric garage door, Private yard, Ventilation system, Wall-mounted air conditioning |
| Roofing | Asphalt shingles |
| Garage | Attached, Double width or more, Fitted, Heated |
| Proximity | Cegep, Daycare centre, Elementary school, Golf, High school, Highway, Park - green area, Public transport |
| Window type | Crank handle, French window, Sliding |
| Heating system | Electric baseboard units, Other, Space heating baseboards |
| Heating energy | Electricity, Natural gas |
| Landscaping | Fenced |
| Topography | Flat |
| Parking | Garage, Outdoor |
| Hearth stove | Gaz fireplace |
| Pool | Inground |
| Distinctive features | Intergeneration, Wooded lot: hardwood trees |
| Sewage system | Municipal sewer |
| Water supply | Municipality |
| Driveway | Plain paving stone |
| Foundation | Poured concrete |
| Windows | PVC |
| Zoning | Residential |
| Cupboard | Wood |
This property is presented in collaboration with EXP AGENCE IMMOBILIÈRE