2025-Oct-12 | 14:00 - 16:00
Laval (Saint-François) H0A1G0
Bungalow | MLS: 26847439
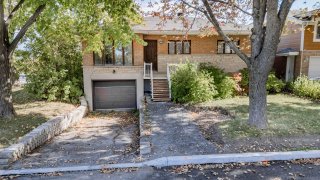 Hallway
Hallway 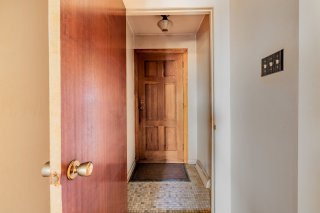 Hallway
Hallway 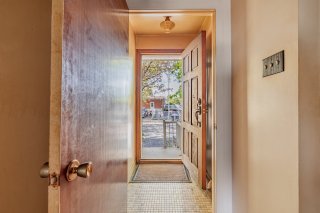 Living room
Living room 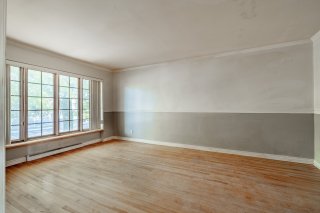 Living room
Living room 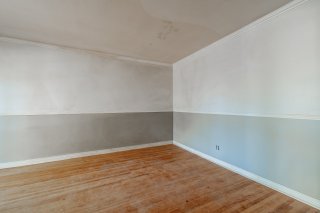 Kitchen
Kitchen 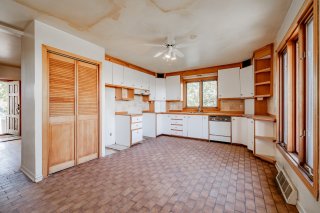 Kitchen
Kitchen 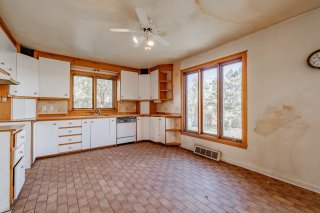 Primary bedroom
Primary bedroom 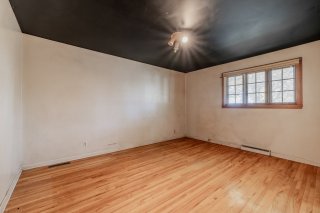 Bedroom
Bedroom 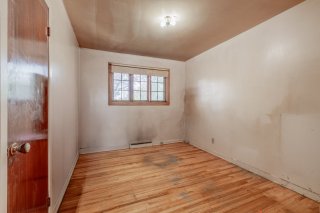 Bedroom
Bedroom 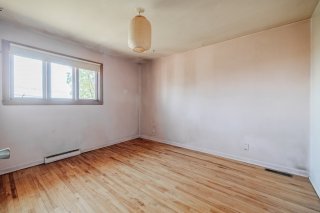 Bathroom
Bathroom 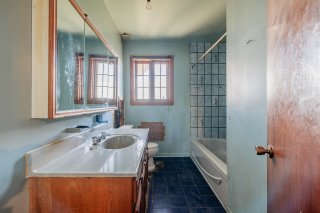 Corridor
Corridor 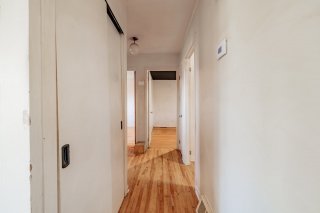 Corridor
Corridor 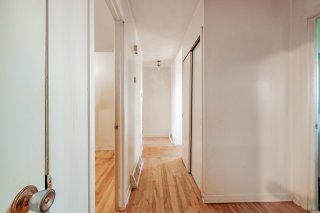 Basement
Basement 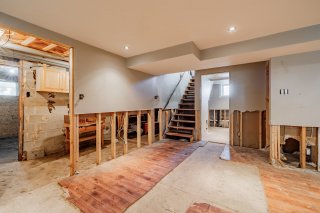 Basement
Basement 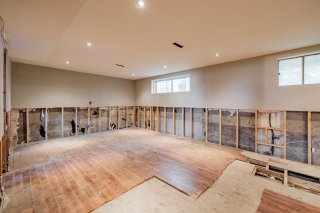 Basement
Basement 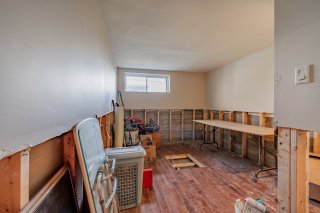 Basement
Basement 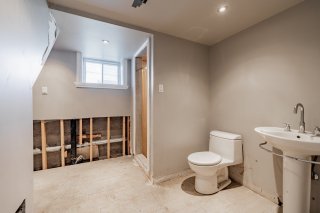 Basement
Basement 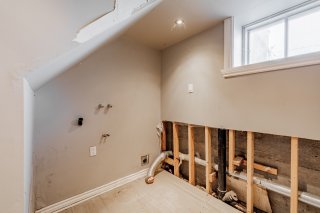 Basement
Basement 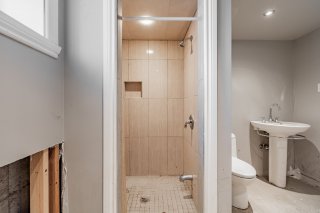 Storage
Storage 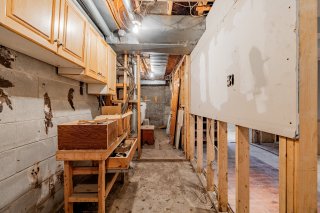 Storage
Storage 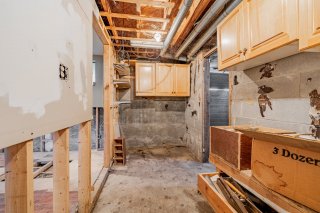 Basement
Basement 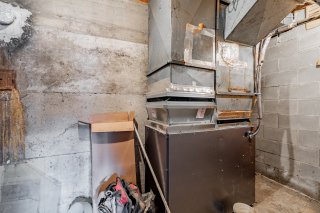 Garage
Garage 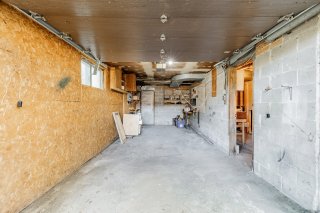 Frontage
Frontage 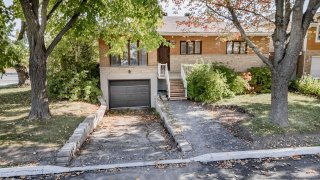 Frontage
Frontage 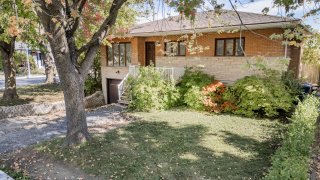 Exterior
Exterior 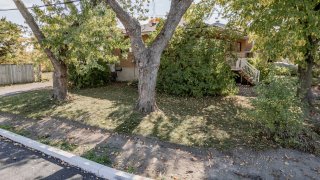 Exterior
Exterior 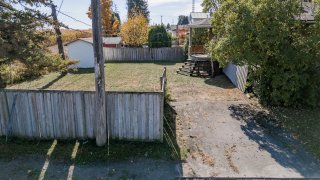 Back facade
Back facade 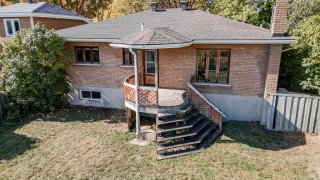 Aerial photo
Aerial photo 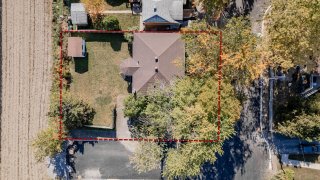 Aerial photo
Aerial photo 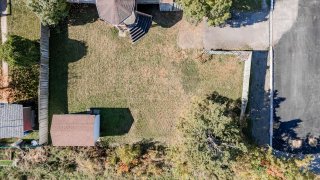 Back facade
Back facade 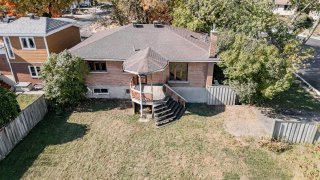 Shed
Shed 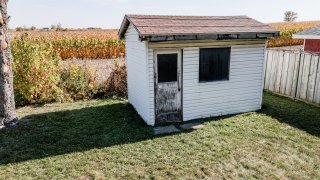 Backyard
Backyard 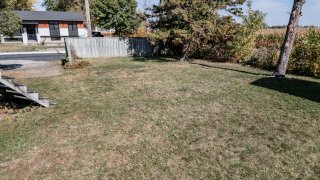 Backyard
Backyard 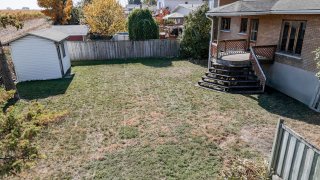 Aerial photo
Aerial photo 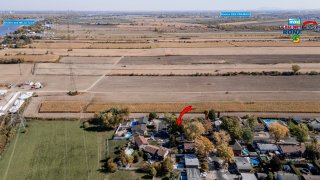 Aerial photo
Aerial photo 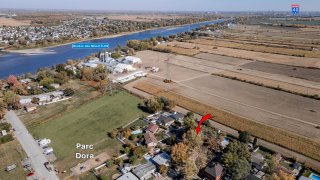 Aerial photo
Aerial photo 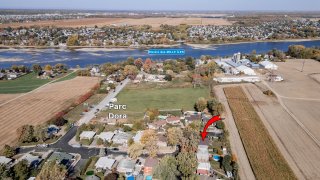 Aerial photo
Aerial photo 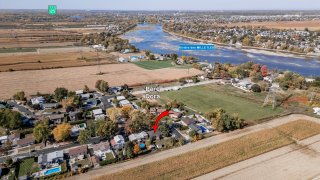 Aerial photo
Aerial photo 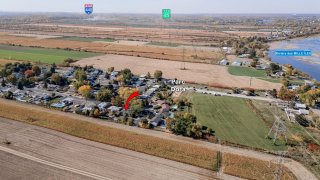 Aerial photo
Aerial photo 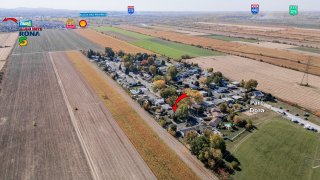
YOUR PROJECT, YOUR VISION -- This fully renovation-ready bungalow is a rare opportunity for handymen and savvy investors seeking a high-potential project. Featuring 4 bedrooms, two bathrooms and a kitchen ready to be reimagined to your taste, as well as a full basement to redesign, this property lets your creativity run free. Nestled on a large private lot with no rear neighbours, in a thriving neighbourhood where renovated homes abound, it offers a strategic location to create a modern, attractive and profitable residence.
High-potential bungalow ideal for visionary buyers,
investors, or renovation enthusiasts. Set on a generous lot
with no close neighbours, in a revitalized residential area
where many homes have been updated, it offers the perfect
canvas to renovate and add value.
Built in the late 1960s, it features a bright living room
with a wide picture window, a spacious eat-in kitchen with
backyard access, an integrated garage and a full basement.
The property requires substantial renovation, giving the
next owner the freedom to reconfigure, modernize, and
transform it into a contemporary home--either to occupy or
to flip for profit. A rare opportunity combining land size,
privacy, and upside in a dynamic sector.
FEATURES:
* Large private lot with wide side setbacks and no close
neighbours
* Bungalow with integrated garage + basement to finish to
your needs
* Bright living room; eat-in kitchen with direct yard
access
* Clear, fenced backyard with great sun exposure
* In a renewed, high-demand neighbourhood--strong resale
potential
NEARBY:
* Quick access to A-15 / A-440 / A-19 and main arterials
(e.g., boulevard Saint-Martin, boulevard Pie-IX)
* Everyday amenities within minutes: Costco Laval,
Carrefour Laval, Centropolis, grocery stores, pharmacies
* Parc Bernard-Landry and riverfront paths along the
Rivière des Prairies a short drive away
* Schools and services: several primary/secondary schools,
CEGEPs and sports facilities nearby
* Bus lines connecting to Montmorency metro and regional
commuter routes
| Room | Dimensions | Level | Flooring |
|---|---|---|---|
| Living room | 16.5 x 11.0 P | Ground Floor | |
| Kitchen | 17.0 x 13.0 P | Ground Floor | |
| Primary bedroom | 11.3 x 14.7 P | Ground Floor | |
| Bedroom | 12.7 x 10.1 P | Ground Floor | |
| Bedroom | 11.4 x 9.4 P | Ground Floor | |
| Bathroom | 9.2 x 7.0 P | Ground Floor | |
| Family room | 20.6 x 13.1 P | Basement | |
| Bedroom | 13.0 x 9.3 P | Basement | |
| Bathroom | 9.5 x 10.7 P | Basement | |
| Storage | 23.0 x 6.0 P | Basement |
| Basement | 6 feet and over, Unfinished |
|---|---|
| Roofing | Asphalt shingles |
| Siding | Brick, Stone |
| Equipment available | Central heat pump |
| Distinctive features | Cul-de-sac, Street corner |
| Heating energy | Electricity |
| Landscaping | Fenced, Land / Yard lined with hedges |
| Garage | Fitted, Single width |
| Parking | Garage, Outdoor |
| Sewage system | Municipal sewer |
| Water supply | Municipality |
| Foundation | Poured concrete |
| Zoning | Residential |
This property is presented in collaboration with EXP AGENCE IMMOBILIÈRE