2025-Feb-23 | 14:00 - 16:00
Sainte-Thérèse J7E5P5
Two or more storey | MLS: 23971856
 Back facade
Back facade  Back facade
Back facade 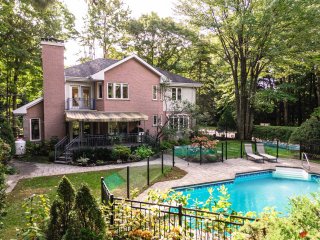 Garage
Garage  Garage
Garage 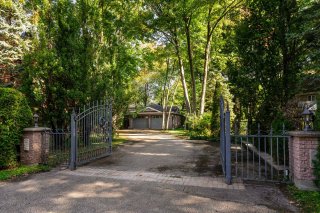 Frontage
Frontage  Overall View
Overall View  Hallway
Hallway 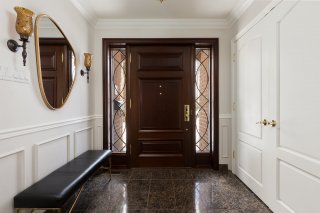 Living room
Living room  Living room
Living room  Staircase
Staircase  Dining room
Dining room  Dining room
Dining room 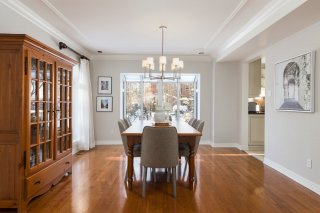 Kitchenette
Kitchenette  Kitchenette
Kitchenette  Kitchen
Kitchen  Kitchen
Kitchen  Living room
Living room  Living room
Living room  Laundry room
Laundry room  Staircase
Staircase 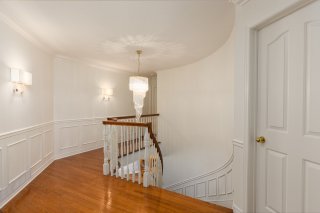 Primary bedroom
Primary bedroom  View
View  Primary bedroom
Primary bedroom  Walk-in closet
Walk-in closet  Ensuite bathroom
Ensuite bathroom  Walk-in closet
Walk-in closet  Bedroom
Bedroom 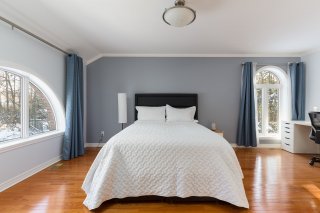 Bedroom
Bedroom  Bathroom
Bathroom  Bedroom
Bedroom  Family room
Family room 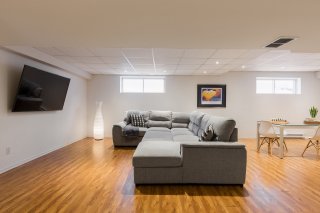 Family room
Family room  Washroom
Washroom  Backyard
Backyard  Backyard
Backyard  Pool
Pool  Backyard
Backyard  Pool
Pool  Pool
Pool 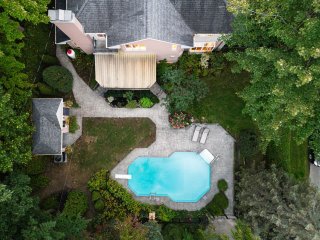 Backyard
Backyard  Backyard
Backyard  Backyard
Backyard 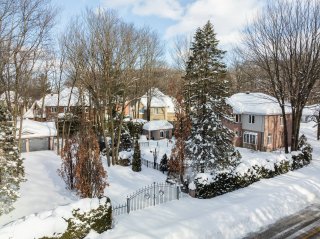 Backyard
Backyard  Garage
Garage 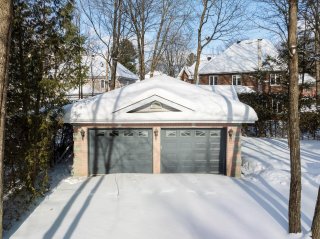 Frontage
Frontage  Frontage
Frontage  Frontage
Frontage  Frontage
Frontage  Back facade
Back facade  Back facade
Back facade  Backyard
Backyard  Pool
Pool  Pool
Pool  Garage
Garage  Garage
Garage 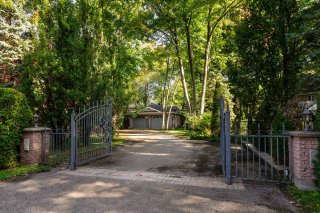 Garage
Garage  Pool
Pool  Backyard
Backyard  Backyard
Backyard  Backyard
Backyard 
To access all photos, visit our website or call me at 514-572-9792. This iconic property in the prestigious Jardins de Blainville neighborhood boasts an impeccable location in a wooded and peaceful area, just minutes from Fontainebleau and major highways. It features four garage spaces, a master bedroom with two walk-in closets and an ensuite bathroom, two living rooms with gas fireplaces, and a spacious lot consisting of two parcels with the potential to build. You'll also enjoy a stunning in-ground pool and beautifully landscaped grounds in a serene and sought-after setting.
Located in the prestigious Jardins de Blainville
neighborhood in Sainte-Thérèse, this iconic property sits
on a magnificent corner lot of 17,340 sq. ft., bordered by
mature trees and consisting of two separate cadastral lots,
offering the possibility of building on the rear portion.
Upon arrival, a paved driveway leads to a double attached
garage with direct access to both the main floor and the
basement. At the rear of the property, a long private
driveway with an iron gate leads to a heated detached
double garage. This section of the already subdivided lot
also presents a rare opportunity to build in this
sought-after area.
The backyard is a true haven of peace, featuring a heated
inground pool, surrounded by a glass fence, showcasing the
landscaped grounds and lush greenery.
Exterior Features:
-17,340 sq. ft. lot, bordered by mature trees and
thoughtfully landscaped.
-Two cadastral lots -- potential for construction on the
rear section.
-Double attached garage with interior access to both the
main floor and basement.
-Heated detached double garage at the back of the lot,
accessible via a private gated driveway.
-Heated inground pool, surrounded by a modern glass fence
for an elegant, open look.
-Fully paved front driveway, accommodating several vehicles.
-Brick exterior on all four sides, ensuring durability and
timeless elegance.
Interior Features:
-Spacious main floor with two large living rooms, one
featuring a wood-burning fireplace, perfect for
entertaining or relaxing.
Separate dining room and bright dinette area, offering
versatile spaces for hosting family and friends.
-Grand master bedroom upstairs with a private balcony
overlooking the backyard, two large walk-in closets, and an
ensuite bathroom with a separate bath and shower.
-Two additional bedrooms upstairs, accompanied by a full
bathroom.
Finished Basement:
-Large additional bedroom with walk-in closet.
-Powder room.
-Expansive family room, ideal for a home theater, games
room, or bar.
-Mechanical room with ample storage space and cold room.
Prime Location:
Prestigious and sought-after neighborhood of Jardins de
Blainville, known for its exceptional properties.
Steps away from Fontainebleau, and close to renowned public
and private schools.
Quick access to grocery stores, shops, restaurants, and
major highways.
This residence embodies refinement and elegance, while
offering future development potential thanks to its
subdivided lot. A rare opportunity on the market, perfect
for buyers seeking a prestigious and unique property in one
of the most desirable areas of the North Shore.
Inclusions : Curtains rod, curtains, dishwasher, the central vacuum and its accessories, the pool and its accessories, light fixtures, Kitchen fridge, fireproof filing cabinet in basement, all storage compartments in walk-in closets, garage door openers on all 4 garage doors, full recently installed Neo alarm system in two zones.
Exclusions : Washer, dryer, generator, gazebo and patio furniture, basement freezer and refrigerator, bbq
| Room | Dimensions | Level | Flooring |
|---|---|---|---|
| Hallway | 6.5 x 7.3 P | Ground Floor | Ceramic tiles |
| Kitchen | 9.8 x 10.1 P | Ground Floor | Ceramic tiles |
| Living room | 15.3 x 15.3 P | Ground Floor | Wood |
| Dining room | 15.3 x 12.8 P | Ground Floor | Wood |
| Living room | 15.7 x 13.8 P | Ground Floor | Wood |
| Dinette | 13.1 x 8.1 P | Ground Floor | Ceramic tiles |
| Laundry room | 14.8 x 5.3 P | Ground Floor | Ceramic tiles |
| Bedroom | 18.5 x 12.7 P | 2nd Floor | Wood |
| Bedroom | 10.6 x 10.6 P | 2nd Floor | Wood |
| Primary bedroom | 30.8 x 13.2 P | 2nd Floor | Wood |
| Bathroom | 15.8 x 10.8 P | 2nd Floor | Ceramic tiles |
| Walk-in closet | 14.6 x 9.9 P | 2nd Floor | Wood |
| Walk-in closet | 7.7 x 3.0 P | 2nd Floor | Wood |
| Bathroom | 11.9 x 4.9 P | 2nd Floor | Ceramic tiles |
| Bedroom | 13.9 x 11.5 P | Basement | Floating floor |
| Family room | 28.5 x 28.2 P | Basement | Floating floor |
| Washroom | 8.8 x 5.4 P | Basement | Ceramic tiles |
| Cellar / Cold room | 4.8 x 10.3 P | Basement | Concrete |
| Workshop | 24.1 x 12.8 P | Basement | Carpet |
| Landscaping | Fenced, Land / Yard lined with hedges |
|---|---|
| Heating system | Air circulation, Electric baseboard units |
| Water supply | Municipality |
| Heating energy | Electricity |
| Equipment available | Alarm system, Ventilation system, Central heat pump |
| Windows | PVC |
| Foundation | Poured concrete |
| Hearth stove | Gaz fireplace |
| Garage | Attached, Heated, Detached, Double width or more |
| Siding | Aggregate, Brick |
| Pool | Inground |
| Proximity | Highway, Cegep, Golf, Hospital, Park - green area, Elementary school, High school, Public transport, Bicycle path, Alpine skiing, Daycare centre |
| Bathroom / Washroom | Adjoining to primary bedroom, Seperate shower |
| Available services | Fire detector |
| Basement | 6 feet and over, Finished basement |
| Parking | Outdoor, Garage |
| Sewage system | Municipal sewer |
| Window type | Crank handle |
| Roofing | Asphalt shingles |
| Topography | Flat |
| Zoning | Residential |
| Driveway | Asphalt |
This property is presented in collaboration with RE/MAX CRYSTAL