 Back facade
Back facade  Overall View
Overall View  Waterfront
Waterfront  Frontage
Frontage  Other
Other 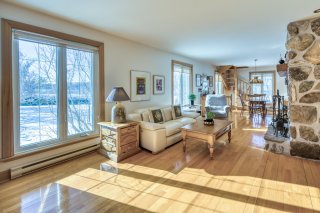 Overall View
Overall View 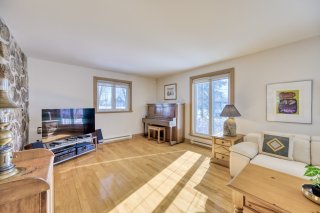 Other
Other  Hallway
Hallway 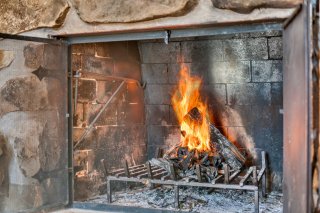 Hallway
Hallway 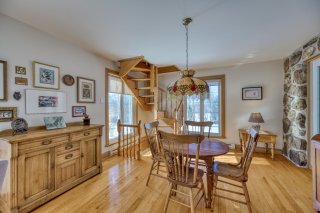 Living room
Living room  Living room
Living room  Living room
Living room  Other
Other  Dining room
Dining room 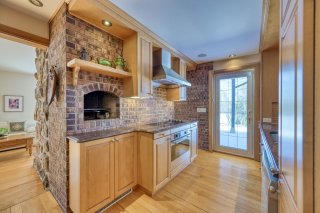 Living room
Living room  Other
Other 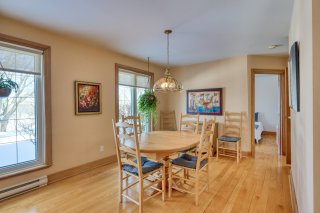 Living room
Living room  Kitchen
Kitchen  Kitchen
Kitchen  Kitchen
Kitchen  Dining room
Dining room  Dining room
Dining room 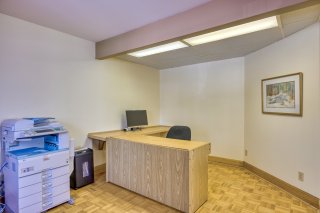 Overall View
Overall View  Kitchen
Kitchen  Kitchen
Kitchen  Office
Office 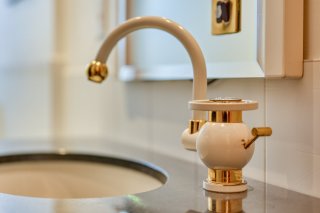 Office
Office  Bedroom
Bedroom 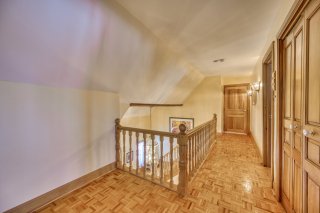 Laundry room
Laundry room  Washroom
Washroom  Other
Other  Other
Other  Other
Other 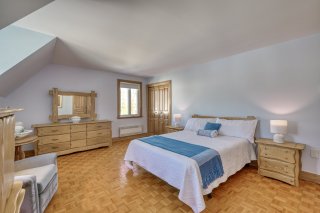 Bathroom
Bathroom 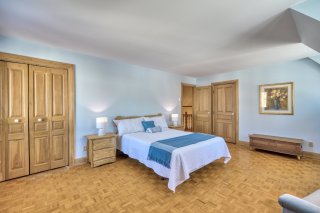 Bathroom
Bathroom  Bathroom
Bathroom  Primary bedroom
Primary bedroom  Primary bedroom
Primary bedroom  Primary bedroom
Primary bedroom  Primary bedroom
Primary bedroom  Bedroom
Bedroom  Bedroom
Bedroom  Bedroom
Bedroom  Other
Other  Other
Other  Other
Other  Library
Library  Living room
Living room  Basement
Basement  Playroom
Playroom  Basement
Basement  Basement
Basement  Basement
Basement 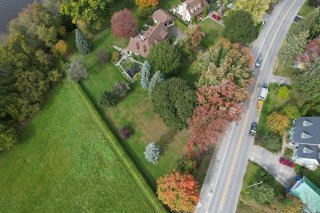 Basement
Basement  Basement
Basement  Basement
Basement  Aerial photo
Aerial photo  Aerial photo
Aerial photo 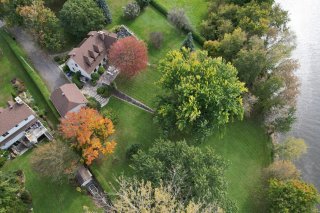 Aerial photo
Aerial photo 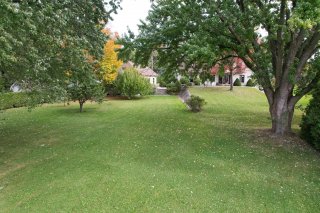 Aerial photo
Aerial photo  Aerial photo
Aerial photo  Aerial photo
Aerial photo  Aerial photo
Aerial photo  Aerial photo
Aerial photo  Aerial photo
Aerial photo  Aerial photo
Aerial photo  Aerial photo
Aerial photo 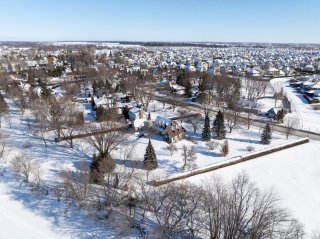 Aerial photo
Aerial photo 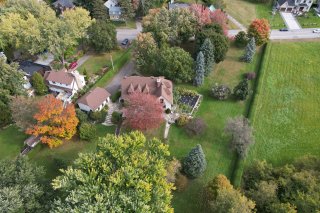 Aerial photo
Aerial photo 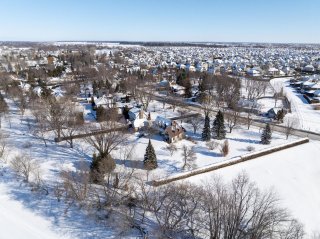 Aerial photo
Aerial photo 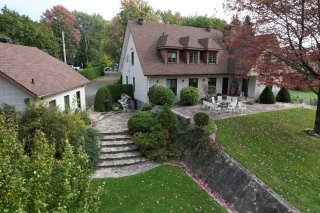 Aerial photo
Aerial photo 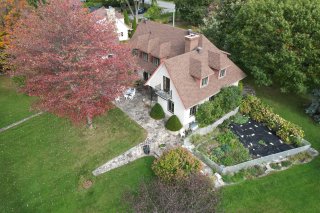 Overall View
Overall View 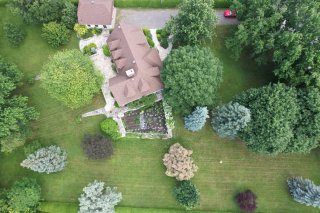 Waterfront
Waterfront 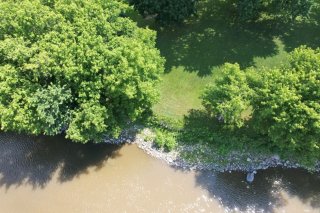 Frontage
Frontage 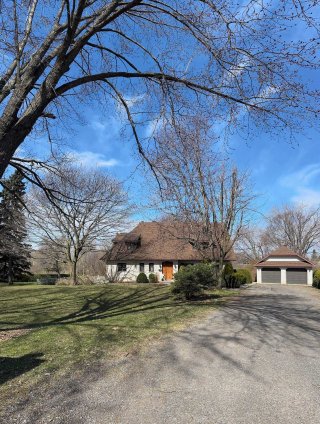 Back facade
Back facade 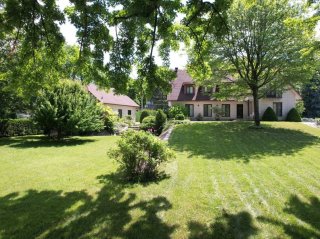 Back facade
Back facade 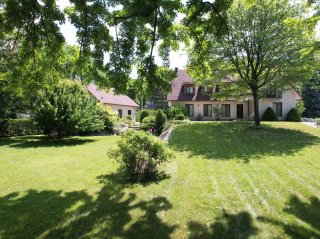 Water view
Water view 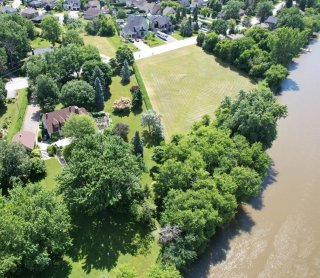
Located in a prime location, this waterfront home offers you an incomparable living experience. Enjoy stunning panoramic views of the river and surrounding nature, while benefiting from beautifully landscaped grounds, ideal for relaxation and outdoor activities. The interior spaces are bright. This true haven of peace, with its large landscaped grounds bordered by the water, is perfect for entertaining or simply enjoying moments of calm by the water. A rare and unique property that combines luxury, nature and tranquility. Don't miss this opportunity to live in an exceptional setting!
| Room | Dimensions | Level | Flooring |
|---|---|---|---|
| Hallway | 13.9 x 8.10 P | Ground Floor | Ceramic tiles |
| Dining room | 15.4 x 10.2 P | Ground Floor | Wood |
| Kitchen | 16.2 x 10.10 P | Ground Floor | Wood |
| Home office | 22 x 15.8 P | Ground Floor | Parquetry |
| Bedroom | 10.7 x 9.9 P | Ground Floor | Parquetry |
| Living room | 35.11 x 13.0 P | Ground Floor | Wood |
| Washroom | 9.10 x 2.11 P | Ground Floor | Ceramic tiles |
| Laundry room | 11.9 x 6.4 P | Ground Floor | Ceramic tiles |
| Library | 18.2 x 13.3 P | 2nd Floor | Wood |
| Bedroom | 14.11 x 11.11 P | 2nd Floor | Parquetry |
| Bedroom | 15.1 x 13.5 P | 2nd Floor | Parquetry |
| Primary bedroom | 19.3 x 13.4 P | 2nd Floor | Parquetry |
| Bathroom | 14.11 x 9.4 P | 2nd Floor | Ceramic tiles |
| Family room | 31.8 x 12.7 P | Basement | Linoleum |
| Workshop | 35.8 x 16.6 P | Basement | Concrete |
| Cellar / Cold room | 20.11 x 9.5 P | Basement | Other |
| Roofing | Asphalt shingles |
|---|---|
| Proximity | Bicycle path, Daycare centre, Elementary school, Golf, High school, Highway, Park - green area, Public transport |
| Garage | Detached |
| Parking | Garage, Outdoor |
| Water supply | Municipality, With water meter |
| Basement | Partially finished, Separate entrance |
| Foundation | Poured concrete |
| Zoning | Residential |
| Bathroom / Washroom | Seperate shower |
| Sewage system | Septic tank |
| View | Water |
| Distinctive features | Water access, Waterfront |
| Hearth stove | Wood fireplace |
This property is presented in collaboration with EXP AGENCE IMMOBILIÈRE