Huberdeau J0T1G0
Bungalow | MLS: 19747599
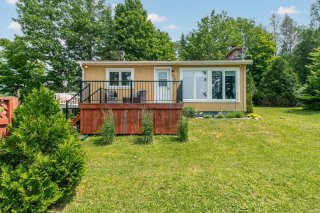 Hallway
Hallway 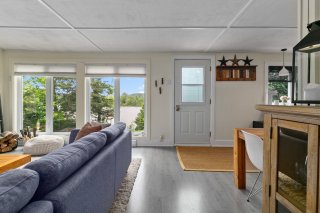 Kitchen
Kitchen 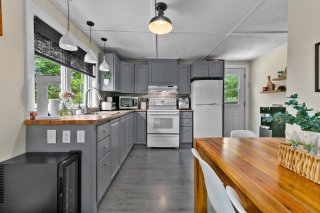 Kitchen
Kitchen 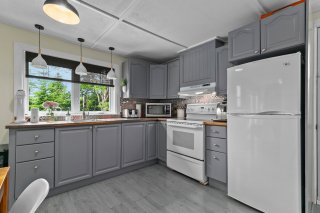 Kitchen
Kitchen 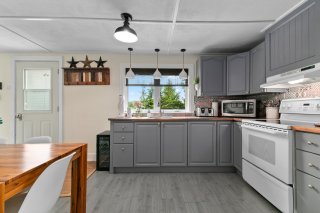 Dining room
Dining room 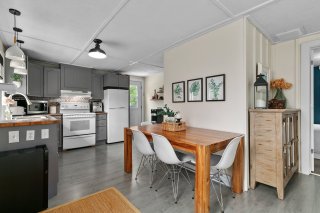 Hallway
Hallway 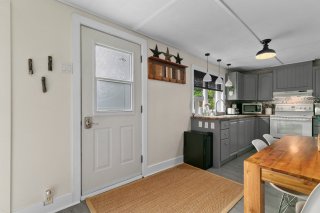 Dining room
Dining room 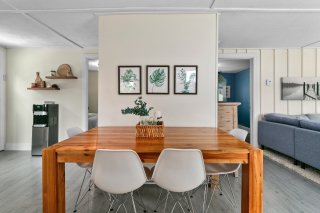 Living room
Living room 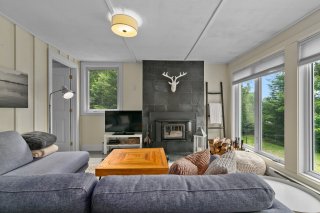 Living room
Living room 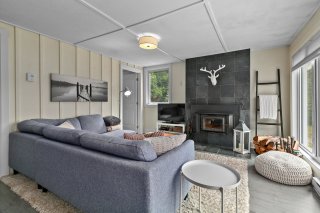 Living room
Living room 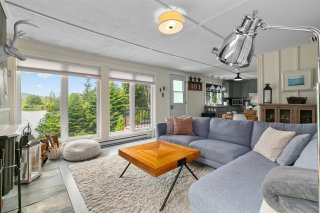 Bedroom
Bedroom 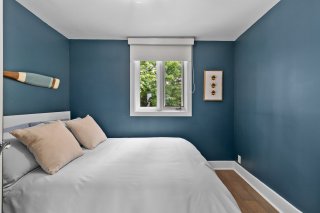 Bedroom
Bedroom 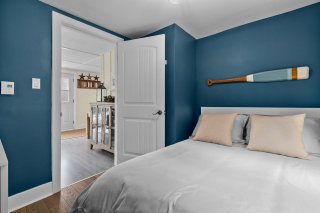 Bedroom
Bedroom 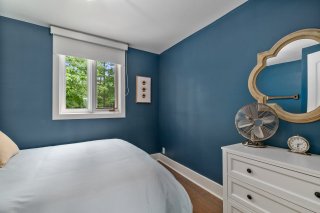 Primary bedroom
Primary bedroom 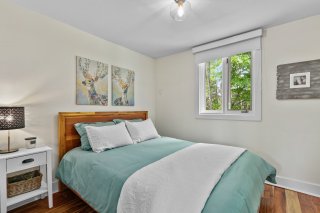 Primary bedroom
Primary bedroom 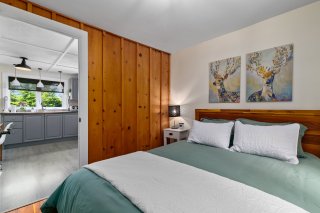 Bedroom
Bedroom 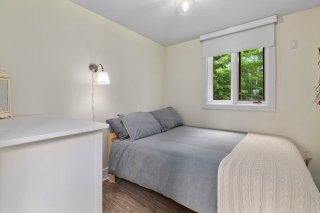 Bathroom
Bathroom 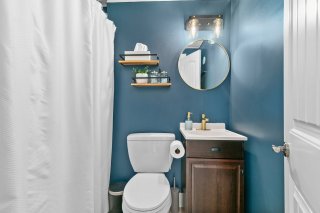 Kitchen
Kitchen 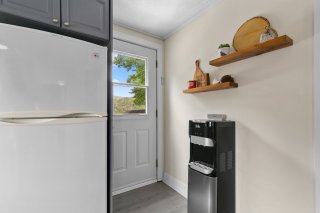 Balcony
Balcony 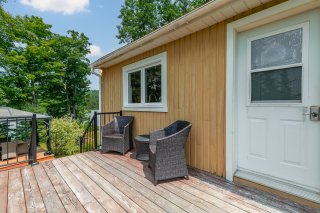 Balcony
Balcony 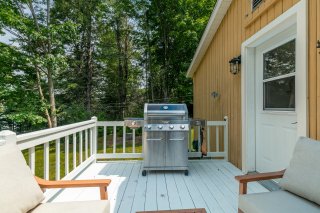 Balcony
Balcony 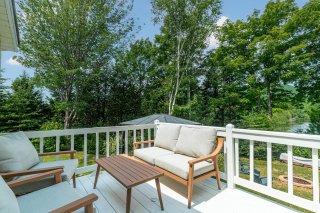 Balcony
Balcony 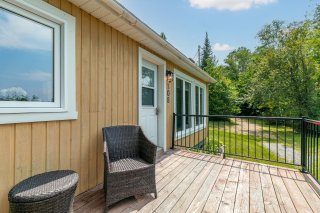 Balcony
Balcony 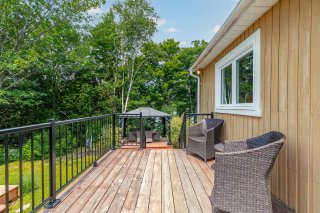 Patio
Patio 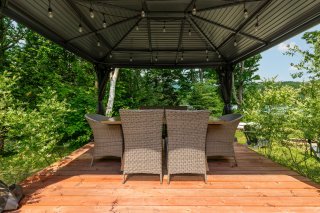 Hot tub
Hot tub 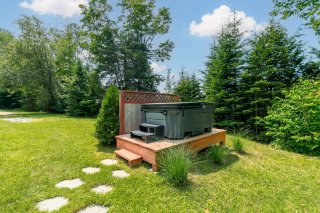 Laundry room
Laundry room 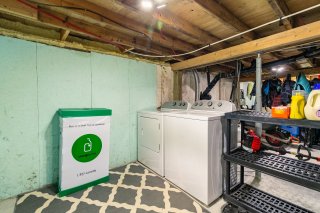 Other
Other 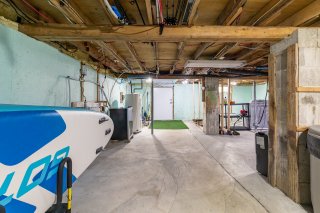 Other
Other 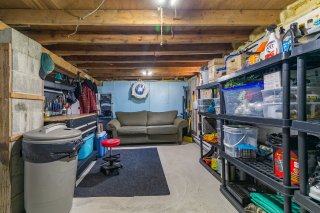 Other
Other 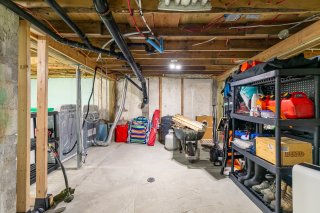 Other
Other 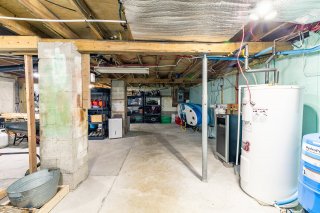 Frontage
Frontage 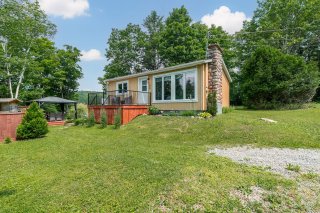 Backyard
Backyard 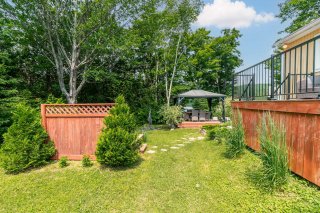 Backyard
Backyard 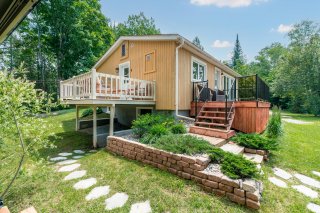 Backyard
Backyard 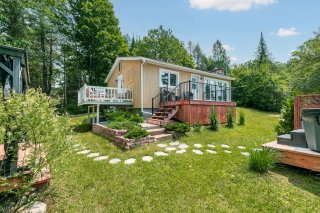 Water view
Water view 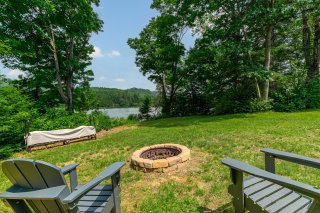 Water view
Water view 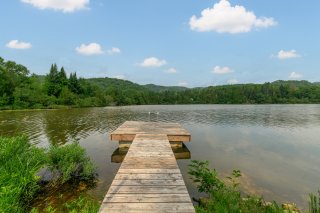 Aerial photo
Aerial photo 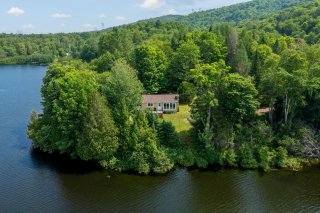 Aerial photo
Aerial photo 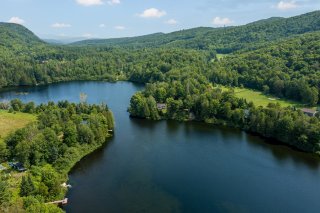 Aerial photo
Aerial photo 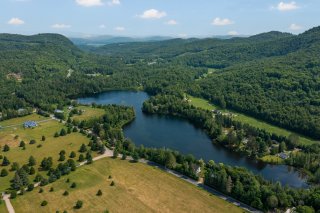 Aerial photo
Aerial photo 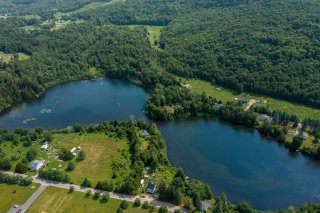 Aerial photo
Aerial photo 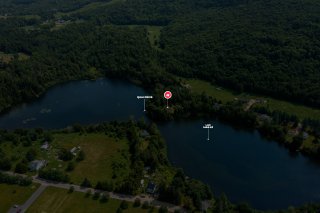 Aerial photo
Aerial photo 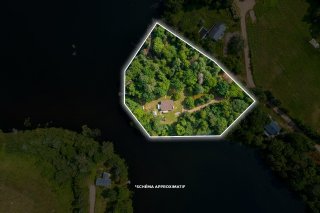 Aerial photo
Aerial photo 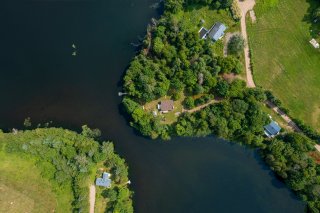 Aerial photo
Aerial photo 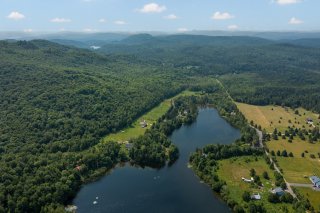 Aerial photo
Aerial photo 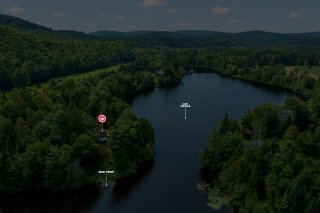 Aerial photo
Aerial photo 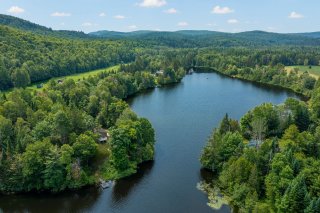 Aerial photo
Aerial photo 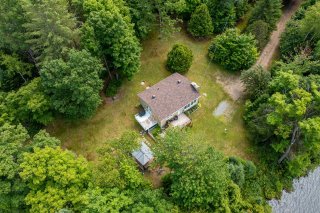 Aerial photo
Aerial photo 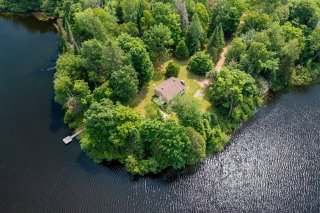 Aerial photo
Aerial photo 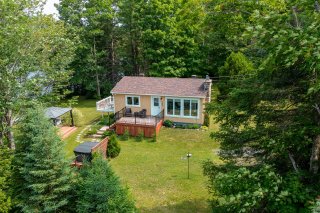 Aerial photo
Aerial photo 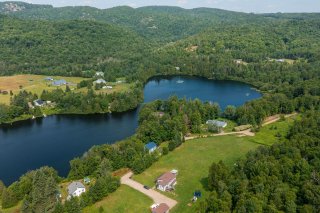 Backyard
Backyard 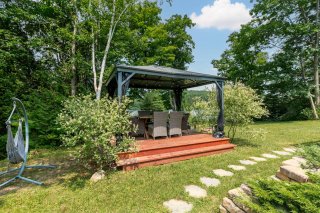 Backyard
Backyard 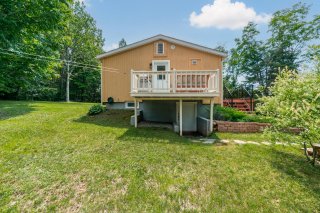 Backyard
Backyard 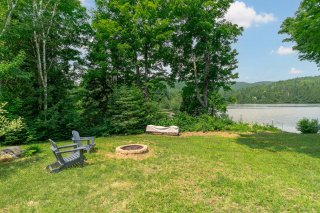 Water view
Water view 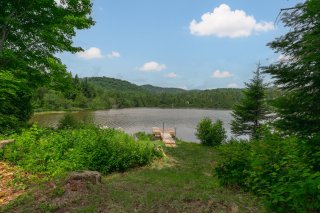 Backyard
Backyard 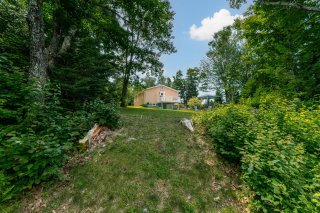 Backyard
Backyard 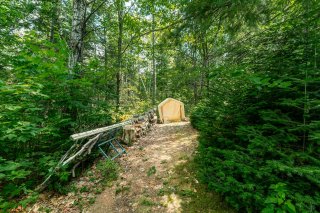 Back facade
Back facade 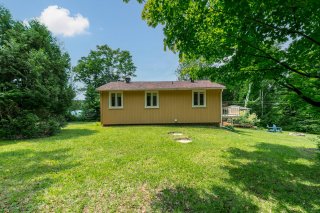 Parking
Parking 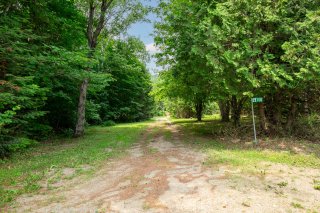
Charming 3-bedroom cottage for sale in peaceful Huberdeau, just 20 minutes from Mont-Tremblant and 10 minutes from the beach. Nestled in nature, this cozy retreat offers a breathtaking 180° view of the water--perfect for relaxing mornings or serene evenings by the lake. Ideal for weekend escapes or year-round living, the property promises tranquility, privacy, and a deep connection to the outdoors. Wake up to birdsong, enjoy canoe rides, or stargaze by the fire. A rare opportunity to own a slice of paradise in the Laurentians.
Turnkey ready: Well-maintained and move-in ready--perfect
for a low-maintenance getaway or year-round residence.
Shortterm rentals permitted: Buyers must confirm permitted
usage with the municipality.
Quiet, private street: Located at 108 Chemin Perreault, on
a peaceful private street with minimal traffic.
Snow removal: Shared street service, approx. $500/year,
ensures reliable winter access.
Great location:
~30 minutes to Mont-Tremblant ski resort
~10 minutes (~8km) to Lac à la Loutre public beach
Close to village amenities: grocery store, school, trails,
and parks
The listing broker represents the interests of the seller
exclusively. The buyer is informed that they have the right
to be represented by a real estate broker of their choice.
If the buyer chooses to proceed without independent
representation, the listing broker will treat them fairly
and honestly, in accordance with the Real Estate Brokerage
Act and the ethical obligations set out by the OACIQ. The
listing broker will not act in the interests of the buyer,
will not provide advice that may be interpreted as
favouring the buyer's position, and will only assist in
completing transactional documents with impartiality and
transparency.
Inclusions : Fridge, stove, washer, dryer, 2 beds, couch
| Room | Dimensions | Level | Flooring |
|---|---|---|---|
| Bedroom | 2.4 x 2.53 M | Ground Floor | |
| Living room | 3.83 x 4.45 M | Ground Floor | |
| Bedroom | 2.88 x 2.61 M | Ground Floor | |
| Dining room | 2.53 x 1.57 M | Ground Floor | |
| Kitchen | 3.75 x 2.62 M | Ground Floor | |
| Bathroom | 2.9 x 1.41 M | Ground Floor | |
| Primary bedroom | 2.66 x 3.0 M | Ground Floor |
| Roofing | Asphalt shingles |
|---|---|
| Foundation | Concrete block |
| Basement | Crawl space |
| Proximity | Cross-country skiing, Park - green area |
| Heating system | Electric baseboard units |
| Heating energy | Electricity |
| Water supply | Lake water |
| Distinctive features | Non navigable, Water access, Waterfront |
| Zoning | Residential |
| Sewage system | Septic tank |
| View | Water |
| Hearth stove | Wood fireplace |
This property is presented in collaboration with EXP AGENCE IMMOBILIÈRE