2025-Jun-22 | 14:00 - 16:00
Bungalow | MLS: 18315937
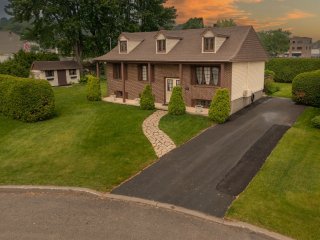 Backyard
Backyard 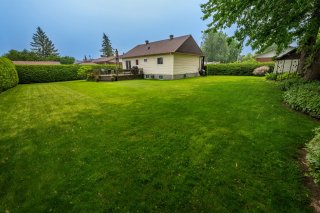 Living room
Living room 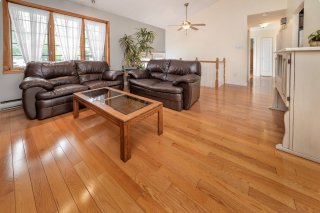 Kitchen
Kitchen 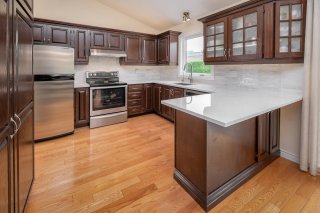 Exterior entrance
Exterior entrance 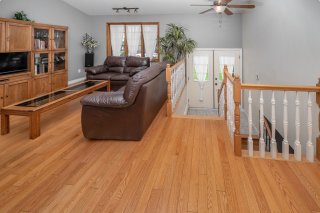 Living room
Living room 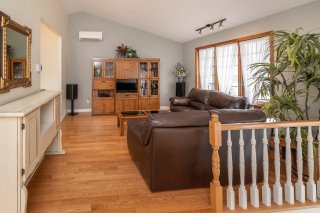 Living room
Living room 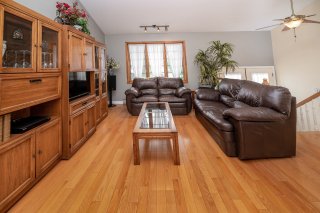 Overall View
Overall View 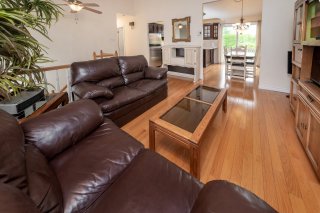 Overall View
Overall View 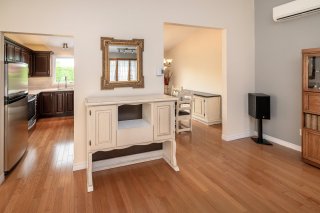 Dining room
Dining room 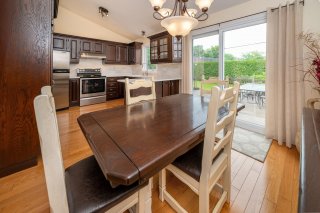 Dining room
Dining room 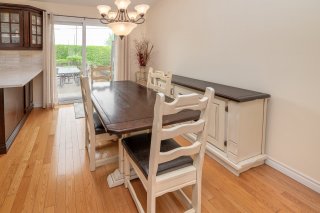 Kitchen
Kitchen 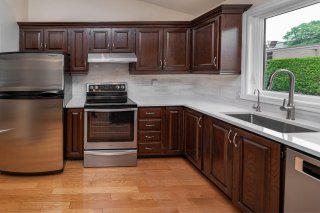 Primary bedroom
Primary bedroom 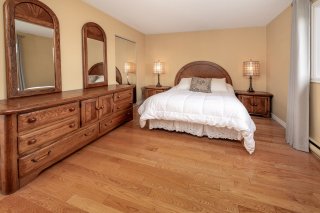 Primary bedroom
Primary bedroom 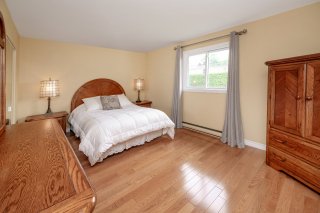 Primary bedroom
Primary bedroom 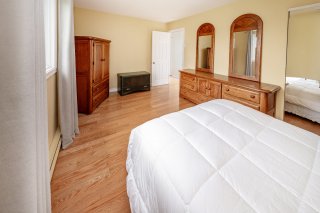 Bedroom
Bedroom 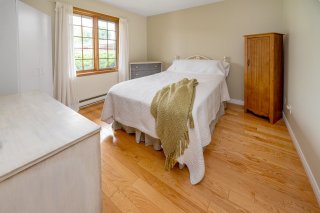 Bedroom
Bedroom 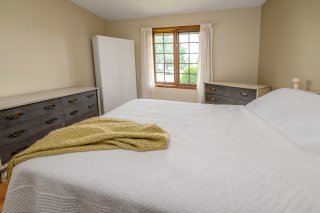 Bedroom
Bedroom 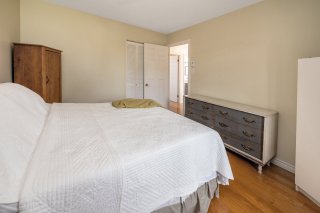 Bedroom
Bedroom 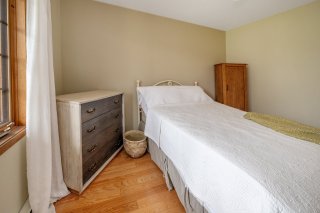 Corridor
Corridor 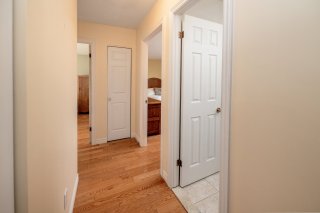 Bathroom
Bathroom 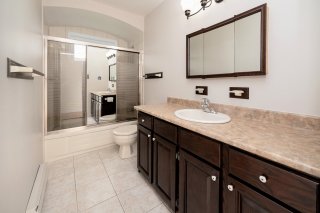 Corridor
Corridor 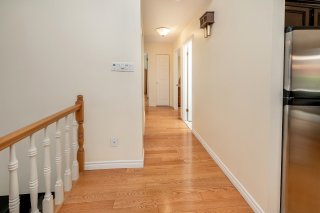 Staircase
Staircase 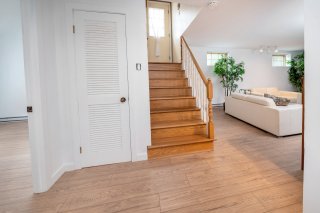 Family room
Family room 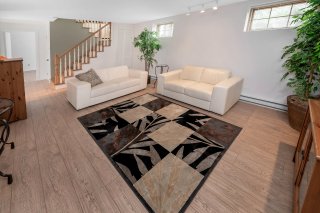 Family room
Family room 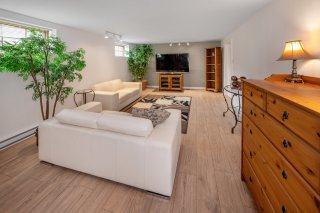 Bedroom
Bedroom  Bedroom
Bedroom  Bathroom
Bathroom 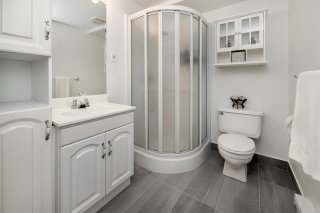 Laundry room
Laundry room 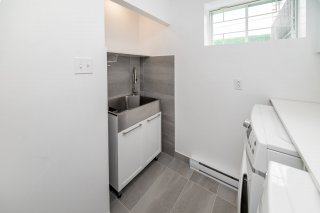 Laundry room
Laundry room 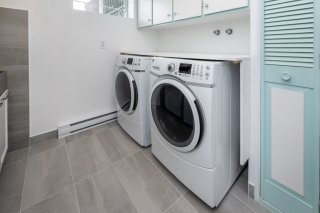 Back facade
Back facade 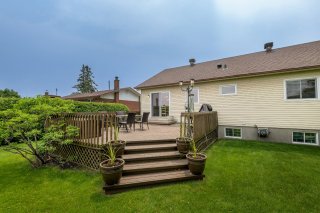 Patio
Patio 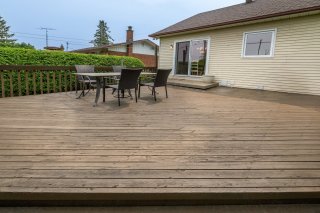 Patio
Patio  Patio
Patio 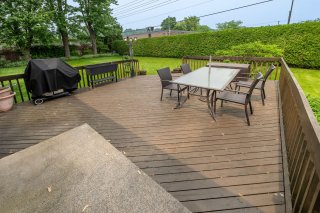 Backyard
Backyard 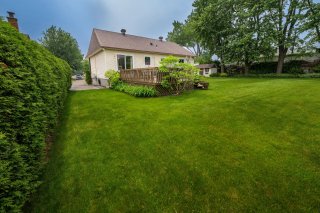 Backyard
Backyard 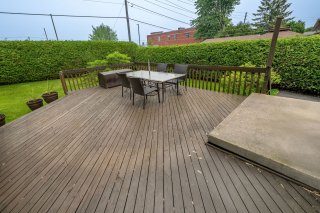 Overall View
Overall View 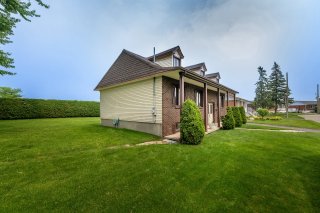 Backyard
Backyard 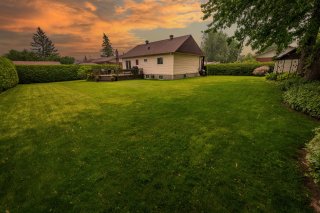 Frontage
Frontage 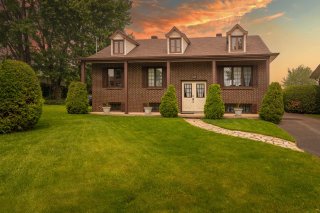 Aerial photo
Aerial photo 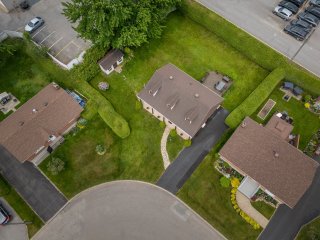 Aerial photo
Aerial photo 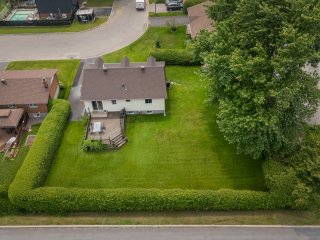 Frontage
Frontage 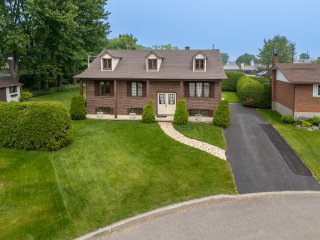
Imagine yourself enjoying precious moments with your loved ones in this beautifully maintained property. It features 5 bedrooms, 2 bathrooms, bright living spaces, a spacious basement, a large terrace and a lot of 11,000 sq. ft. Located in a sought-after area, close to parks, schools, shops, and major roads. A guaranteed favorite, perfect for your family! Open house on Sunday, June 22, between 2 p.m. and 4 p.m.
Discover this stunning property located in Terrebonne, in
the highly sought-after Lachenaie neighborhood.
Perfectly maintained, this Canadian-style home stands out
with its timeless charm.
From the moment you enter, you'll be captivated by the
11-foot cathedral ceiling that brings volume and light to
the living room, extended by a welcoming dining area and a
kitchen featuring solid wood cabinets, quartz countertops,
and direct access to the rear terrace through a large patio
door.
Three spacious bedrooms are grouped on the same level,
offering a functional living environment for the whole
family. A well-designed bathroom, equipped with a laundry
chute leading directly to the laundry room -- a practical
daily asset -- completes this floor harmoniously.
The fully finished basement offers two additional bedrooms,
a large family room ideal for relaxing moments, a full
bathroom, an independent laundry room, and a workshop
perfect for creative projects or organized storage.
Outside, the 11,000 sq. ft. yard is designed to meet both
daily needs and leisure moments. It includes a large patio
ideal for outdoor dining, a shed for seasonal storage, and
spacious parking that can accommodate multiple vehicles.
A functional and welcoming space, perfect for family life.
The property is equipped with a wall-mounted heat pump,
excellent windows offering abundant natural light, and
plenty of storage.
Ideally located near all amenities: renowned schools,
daycare centers, parks, grocery stores, restaurants, public
transportation, commuter train, highways 640 and 25, as
well as the charming Old Terrebonne.
An intelligent investment in a booming neighborhood, with
strong appreciation potential.
If you're looking for a warm and welcoming home for your
family, this property has everything you need.
A guaranteed favorite. Schedule your visit today!
*** Video link: https://youtu.be/JaQuzotfdeM
Open house on Sunday, June 22, between 2 p.m. and 4 p.m.
Inclusions : KitchenAid dishwasher, Mitsubishi wall-mounted heat pump, Broan range hood, central vacuum with accessories, curtains, light fixtures, ceiling fans, reverse osmosis water filter, workshop shelf and counter.
Exclusions : upstairs bedroom curtains
| Room | Dimensions | Level | Flooring |
|---|---|---|---|
| Living room | 14.1 x 11.9 P | Ground Floor | Wood |
| Kitchen | 10.4 x 9.9 P | Ground Floor | Wood |
| Dining room | 10.4 x 8.4 P | Ground Floor | Wood |
| Primary bedroom | 15.1 x 10.4 P | Ground Floor | Wood |
| Bedroom | 11.7 x 10.4 P | Ground Floor | Wood |
| Bedroom | 9.7 x 8.3 P | Ground Floor | Wood |
| Bathroom | 10.4 x 5.2 P | Ground Floor | Ceramic tiles |
| Family room | 19.7 x 12.3 P | Basement | Floating floor |
| Bedroom | 11 x 10.7 P | Basement | Floating floor |
| Bedroom | 12.2 x 10.8 P | Basement | Floating floor |
| Bathroom | 6.8 x 5.8 P | Basement | Ceramic tiles |
| Laundry room | 10.7 x 5.9 P | Basement | Ceramic tiles |
| Workshop | 11.7 x 10.5 P | Basement | Floating floor |
| Basement | 6 feet and over, Finished basement |
|---|---|
| Proximity | Alpine skiing, Bicycle path, Cross-country skiing, Daycare centre, Elementary school, High school, Hospital, Park - green area, Public transport |
| Siding | Aluminum, Brick |
| Driveway | Asphalt, Double width or more |
| Roofing | Asphalt shingles |
| Equipment available | Central vacuum cleaner system installation, Private yard, Wall-mounted air conditioning, Water softener |
| Window type | Crank handle, Sliding |
| Heating system | Electric baseboard units |
| Heating energy | Electricity |
| Topography | Flat |
| Landscaping | Land / Yard lined with hedges, Landscape, Patio |
| Sewage system | Municipal sewer |
| Water supply | Municipality |
| Parking | Outdoor |
| Foundation | Poured concrete |
| Windows | PVC |
| Zoning | Residential |
| Distinctive features | Street corner |
| Cupboard | Wood |
This property is presented in collaboration with EXP AGENCE IMMOBILIÈRE