2025-Oct-19 | 14:00 - 16:00
Laval (Chomedey) H7N6B9
Triplex | MLS: 12136214
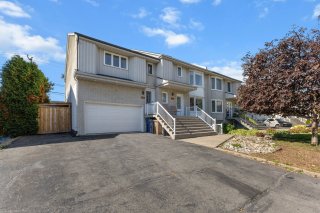 Hallway
Hallway 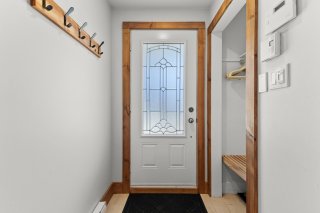 Living room
Living room 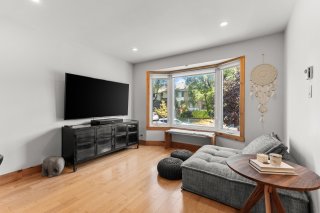 Dining room
Dining room 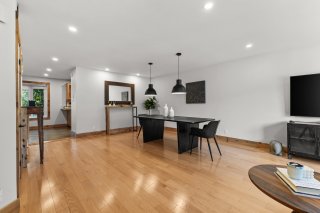 Dining room
Dining room 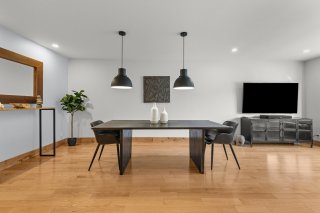 Dining room
Dining room 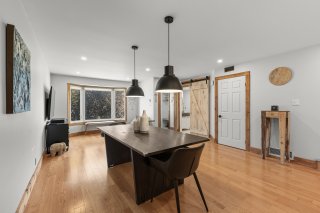 Kitchen
Kitchen 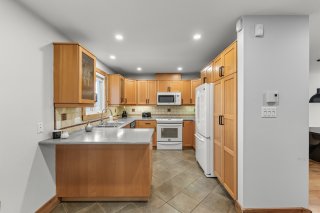 Kitchen
Kitchen 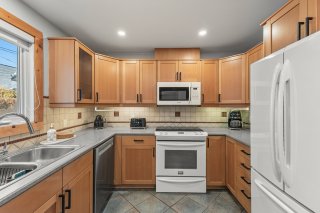 Kitchen
Kitchen 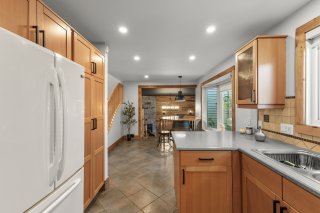 Kitchenette
Kitchenette 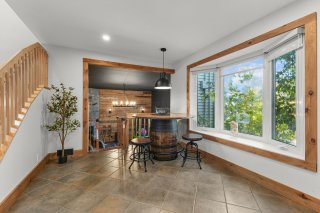 Washroom
Washroom 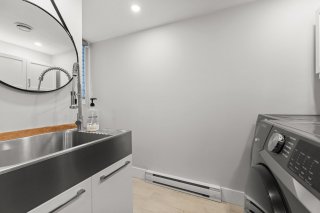 Family room
Family room 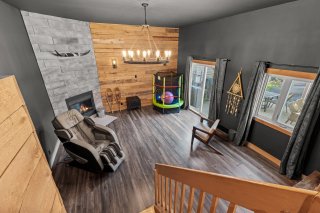 Family room
Family room 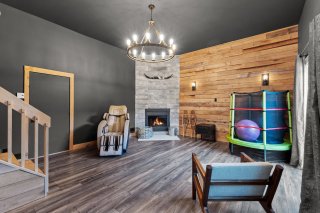 Family room
Family room 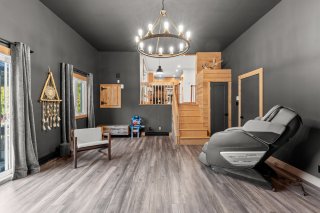 Corridor
Corridor 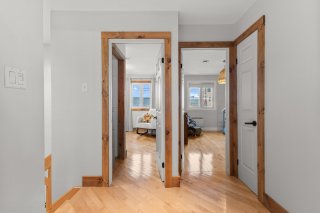 Primary bedroom
Primary bedroom 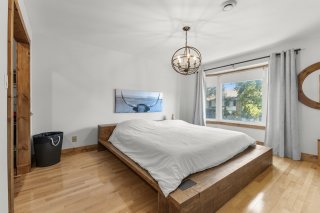 Primary bedroom
Primary bedroom 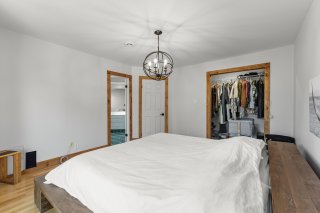 Bedroom
Bedroom 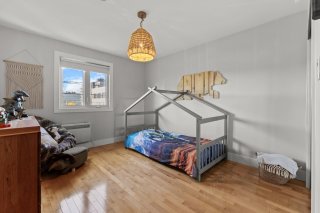 Bedroom
Bedroom 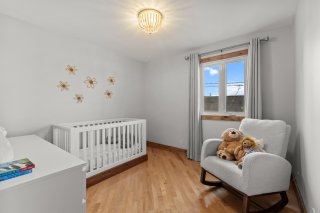 Bathroom
Bathroom 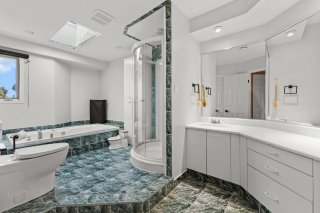 Bathroom
Bathroom 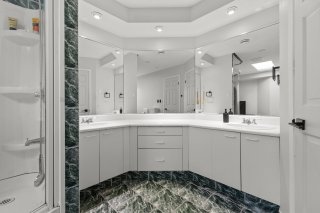 Backyard
Backyard 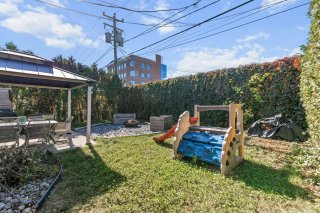 Backyard
Backyard 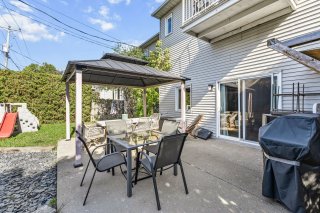 Back facade
Back facade 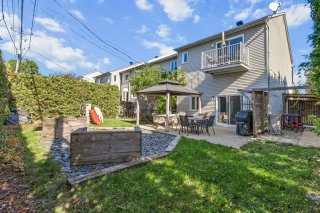 Living room
Living room 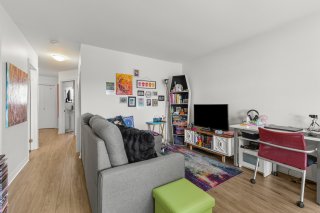 Living room
Living room 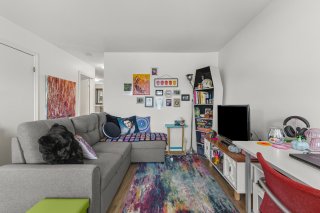 Dining room
Dining room 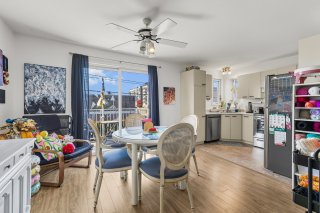 Dining room
Dining room 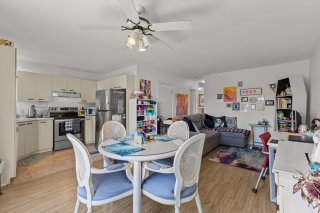 Kitchen
Kitchen 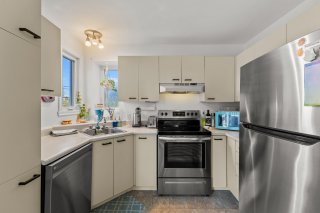 Bedroom
Bedroom 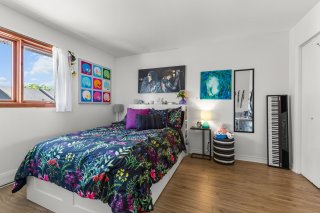 Bedroom
Bedroom 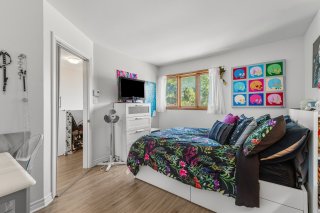 Bathroom
Bathroom 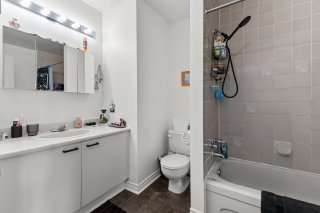 Other
Other 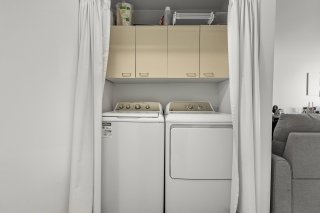 Balcony
Balcony 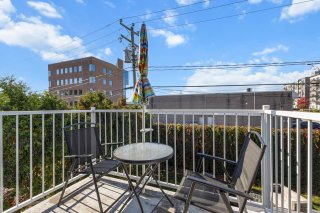 Corridor
Corridor 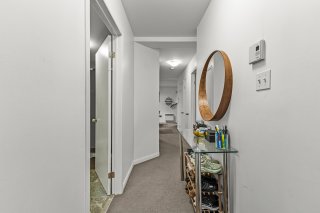 Kitchen
Kitchen 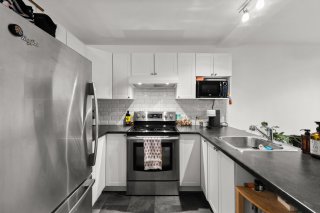 Kitchen
Kitchen 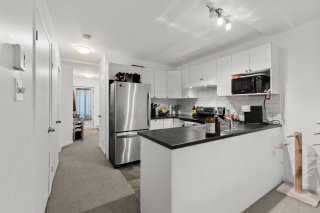 Dining room
Dining room 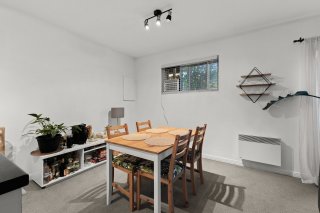 Dining room
Dining room 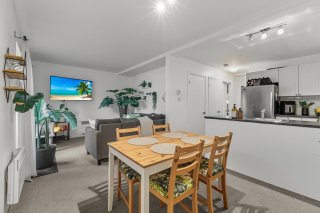 Living room
Living room 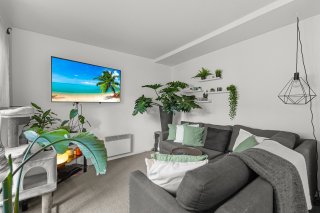 Living room
Living room 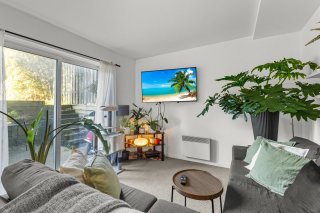 Bedroom
Bedroom 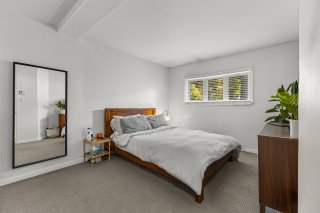 Bedroom
Bedroom 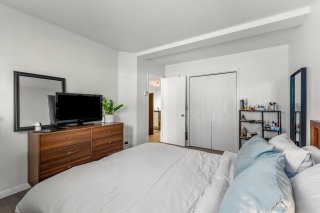 Bathroom
Bathroom 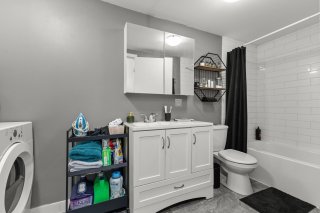 Balcony
Balcony 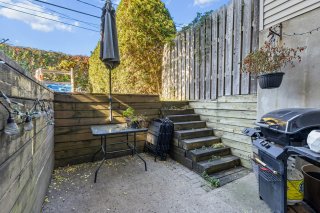
Spacious triplex at 520-524 Rue de Chablis, Laval. Main unit (522) with open-concept living/dining, hardwood floors, renovated powder room with laundry, kitchen with ample storage, and large family room with exclusive backyard. Upstairs: 3 bedrooms and full bath. Double garage, central heat pump, 2024 roof. Two other units are very clean as well. PLease see addendum for full description
Impeccable triplex located at 520-524 Rue de Chablis,
Laval. The main unit (522) is very spacious, making it
perfect for an owner-occupant or a future tenant.
The ground floor offers an open-concept layout combining
the living and dining areas with hardwood floors, along
with a renovated powder room that includes a laundry
corner. The kitchen features wooden cabinets with ample
storage, a practical dinette area, and access to a large
family room that opens directly to the backyard, which is
for the exclusive use of this unit.
The second floor includes three generously sized bedrooms
with hardwood floors and a large full bathroom, providing
maximum comfort for the whole family.
Additional features include a double garage, a central heat
pump system for year-round comfort, and a roof replaced in
2024.
The two other units provide stable rental income and are
occupied by conscientious tenants who maintain their units
meticulously.
This superb triplex is ideally located near major roadways,
several parks, and public transportation. It is just
minutes from Boulevard Saint-Martin, where you will find a
wide variety of restaurants, shops, and essential services.
A well-maintained property, ideal for investors or an
owner-occupant, situated in a sought-after area close to
all amenities.
Inclusions : Unit 522: Gazebo, light fixtures, dishwasher, kitchen fan, alarm system connected to central with contract, blinds, curtains
Exclusions : 522:fridge, stove. 520-524: All of the tenants belonging
| Room | Dimensions | Level | Flooring |
|---|---|---|---|
| Hallway | 4.8 x 4.1 P | Ground Floor | Ceramic tiles |
| Bedroom | 14.1 x 10.8 P | Basement | Carpet |
| Primary bedroom | 12.6 x 10.7 P | 2nd Floor | Floating floor |
| Living room | 11.3 x 9.8 P | Ground Floor | Wood |
| Bathroom | 13.6 x 4.11 P | Basement | Ceramic tiles |
| Bathroom | 9.9 x 6.6 P | 2nd Floor | Ceramic tiles |
| Dining room | 13.6 x 10.10 P | Ground Floor | Wood |
| Kitchen | 8.7 x 7.4 P | Basement | Ceramic tiles |
| Living room | 9.7 x 9.0 P | 2nd Floor | Floating floor |
| Living room | 10.8 x 9.6 P | Basement | Carpet |
| Kitchen | 9.11 x 8.9 P | 2nd Floor | Ceramic tiles |
| Kitchen | 10.4 x 9.9 P | Ground Floor | Ceramic tiles |
| Dinette | 10.10 x 9.9 P | Ground Floor | Ceramic tiles |
| Washroom | 10.6 x 5.1 P | Ground Floor | Ceramic tiles |
| Family room | 13.1 x 16.2 P | Ground Floor | Floating floor |
| Primary bedroom | 14.0 x 12.5 P | 2nd Floor | Wood |
| Bedroom | 12.2 x 10.8 P | 2nd Floor | Wood |
| Bedroom | 10.3 x 9.9 P | 2nd Floor | Wood |
| Bathroom | 17.5 x 8.3 P | 2nd Floor | Ceramic tiles |
| Heating system | Air circulation |
|---|---|
| Driveway | Asphalt |
| Roofing | Asphalt shingles |
| Garage | Attached, Double width or more, Heated |
| Proximity | Cegep, Daycare centre, Elementary school, High school, Highway, Hospital, Public transport |
| Equipment available | Central heat pump |
| Heating energy | Electricity |
| Basement | Finished basement, Separate entrance |
| Available services | Fire detector |
| Parking | Garage, Outdoor |
| Sewage system | Municipal sewer |
| Water supply | Municipality |
| Foundation | Poured concrete |
| Zoning | Residential |
| Cupboard | Wood |
| Hearth stove | Wood fireplace |
This property is presented in collaboration with RE/MAX 2001 INC.