Saint-Liguori J0K2X0
Hobby Farm | MLS: 12051903
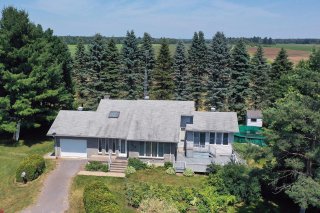 Frontage
Frontage 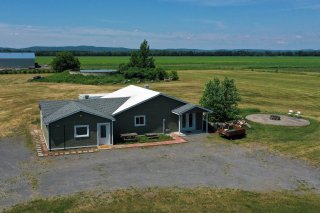 Commerce
Commerce 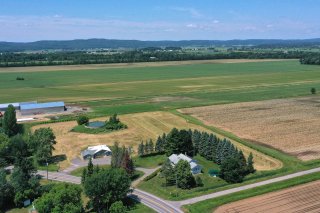 Overall View
Overall View 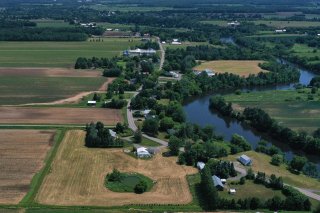 Aerial photo
Aerial photo 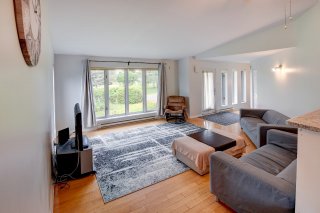 Living room
Living room 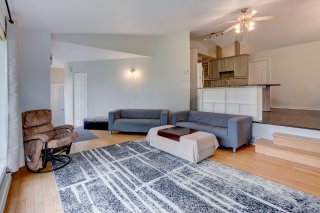 Living room
Living room 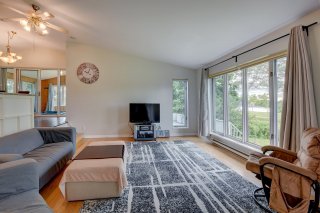 Living room
Living room 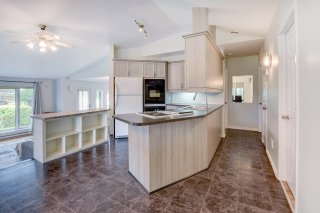 Kitchen
Kitchen 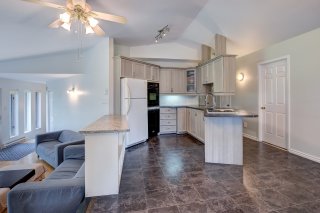 Kitchen
Kitchen 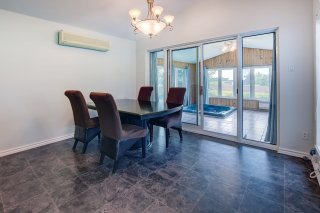 Dining room
Dining room 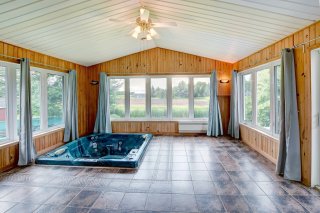 Hot tub
Hot tub 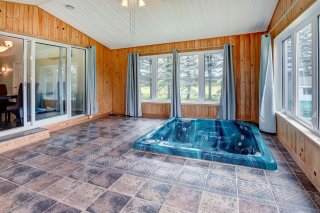 Hot tub
Hot tub 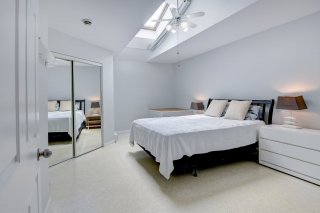 Primary bedroom
Primary bedroom 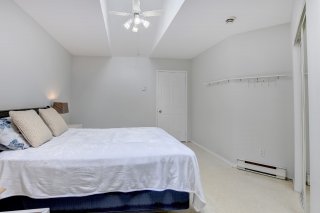 Primary bedroom
Primary bedroom 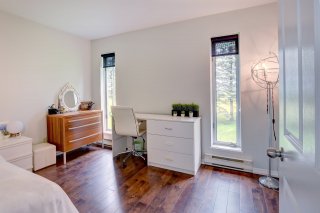 Bedroom
Bedroom 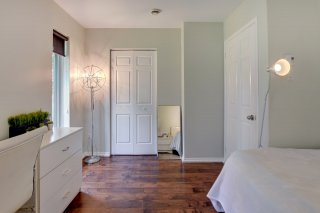 Bedroom
Bedroom 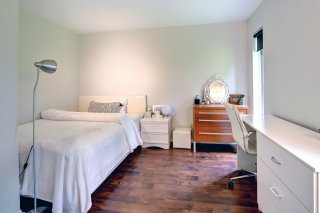 Bedroom
Bedroom 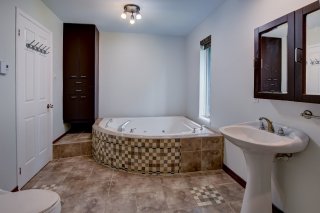 Bathroom
Bathroom 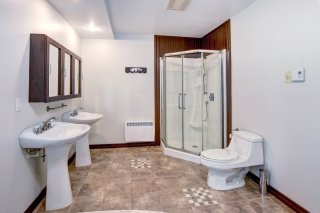 Bathroom
Bathroom 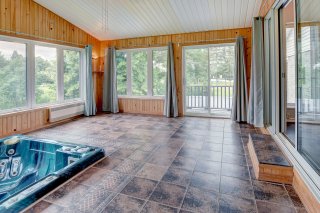 Hot tub
Hot tub 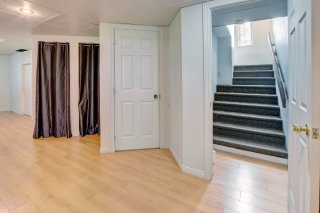 Staircase
Staircase 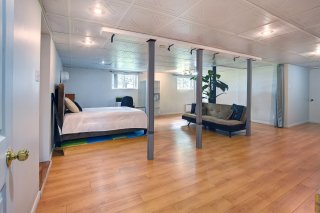 Family room
Family room 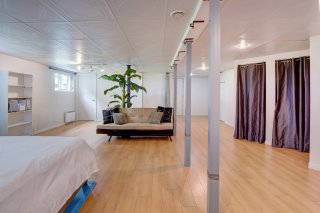 Family room
Family room 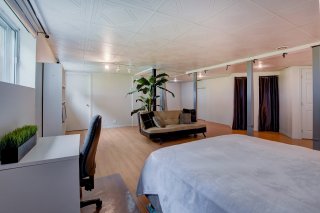 Bedroom
Bedroom 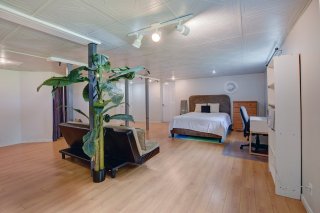 Bedroom
Bedroom 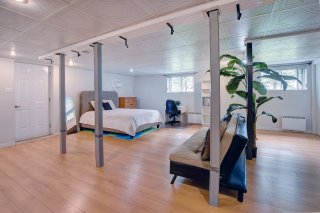 Overall View
Overall View 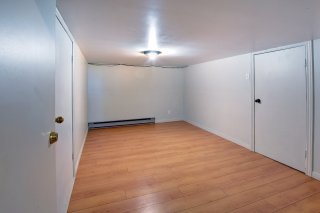 Office
Office 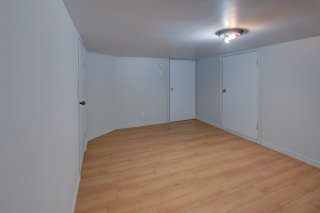 Office
Office 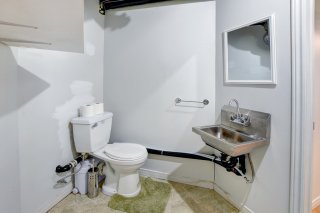 Washroom
Washroom 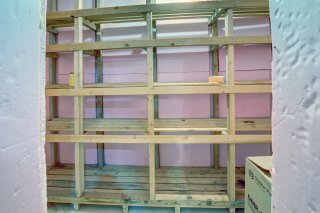 Storage
Storage 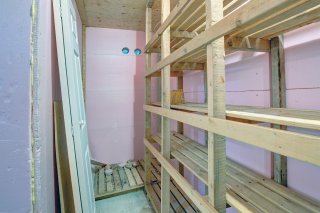 Storage
Storage 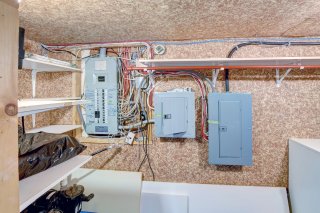 Other
Other 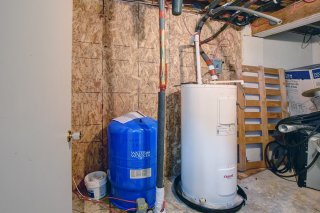 Other
Other 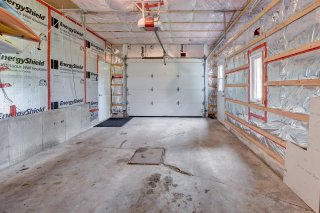 Garage
Garage 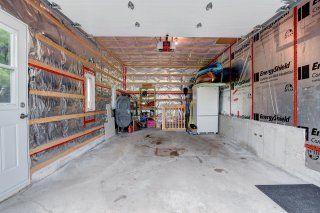 Garage
Garage 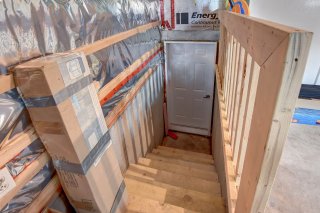 Staircase
Staircase 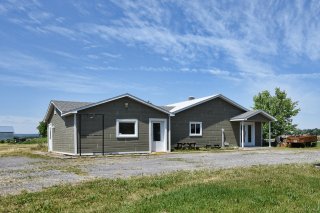 Other
Other 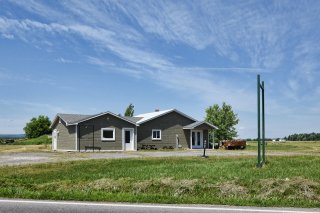 Commerce
Commerce 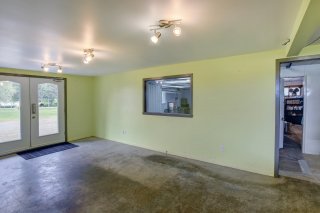 Other
Other 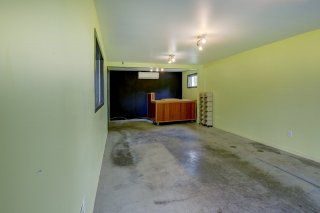 Office
Office 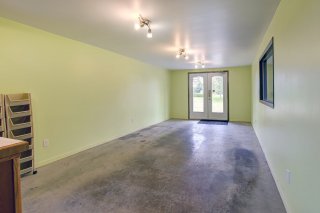 Other
Other 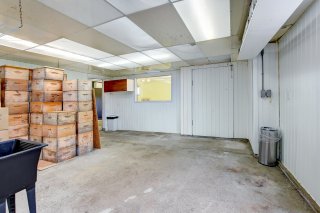 Warehouse
Warehouse 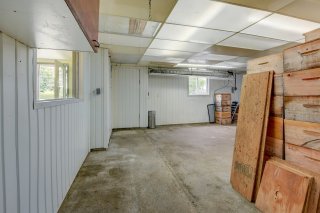 Warehouse
Warehouse 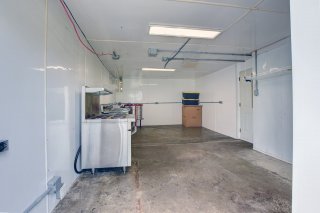 Kitchen
Kitchen 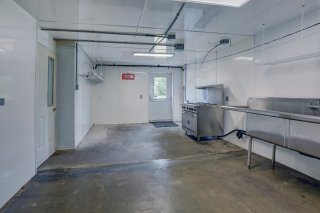 Kitchen
Kitchen 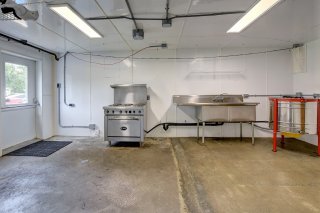 Other
Other 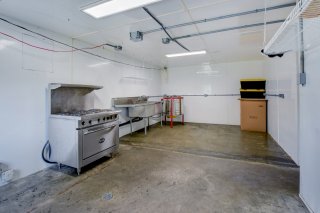 Other
Other 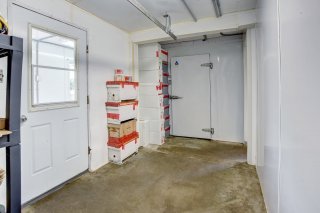 Other
Other 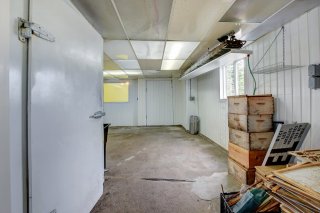 Warehouse
Warehouse 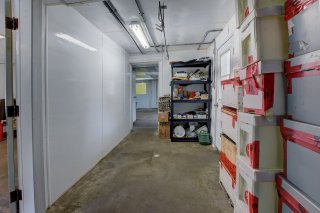 Warehouse
Warehouse 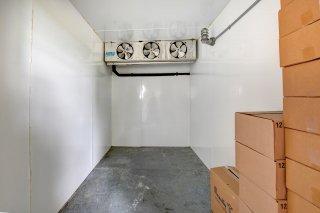 Other
Other 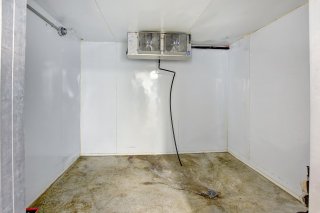 Other
Other 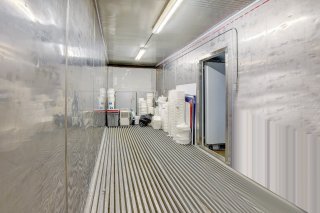 Other
Other 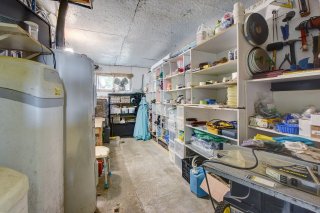 Storage
Storage 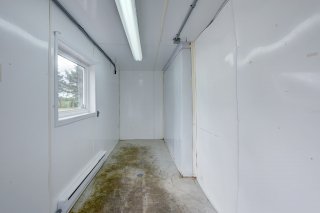 Hallway
Hallway 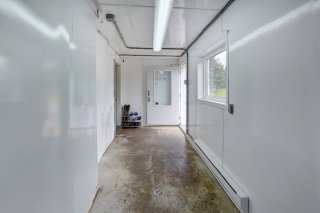 Hallway
Hallway 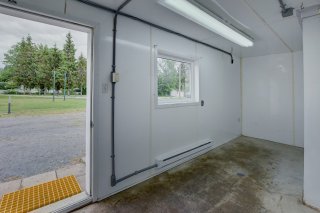 Hallway
Hallway 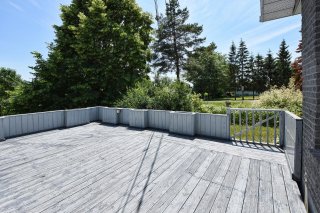 Patio
Patio 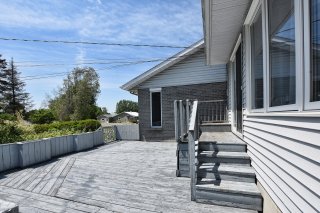 Patio
Patio 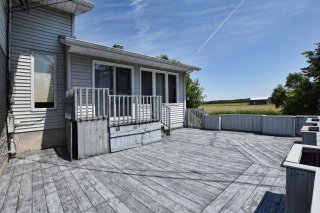 Patio
Patio 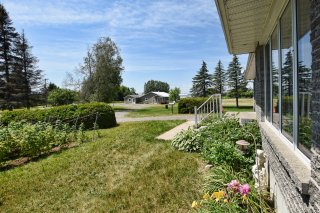 Backyard
Backyard 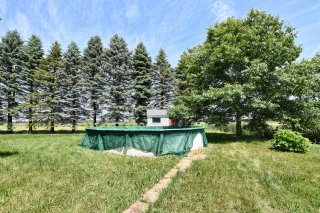 Backyard
Backyard 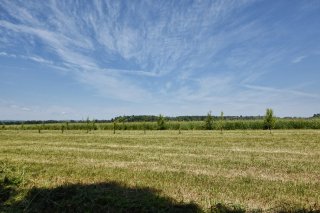 Land/Lot
Land/Lot 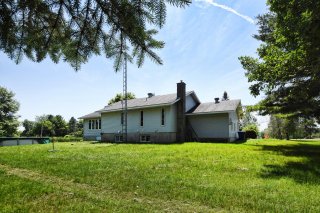 Back facade
Back facade 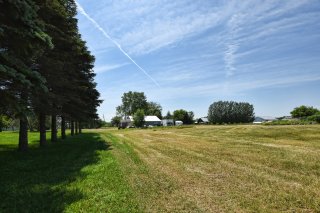 Land/Lot
Land/Lot 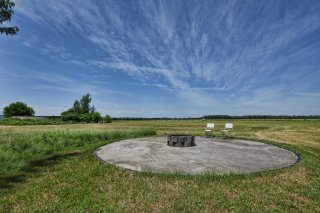 Land/Lot
Land/Lot 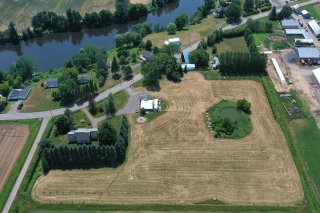 Aerial photo
Aerial photo 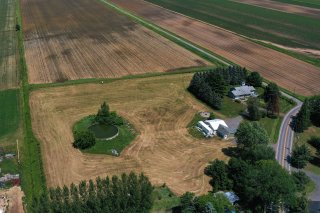 Aerial photo
Aerial photo 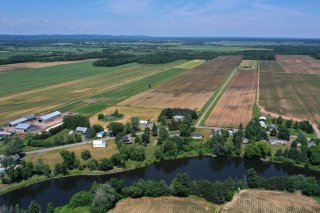 Aerial photo
Aerial photo 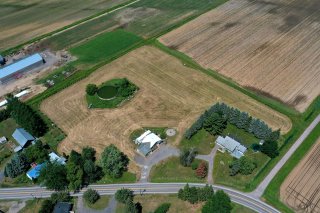
Move-in-ready hobby farm on 23 arpents with bungalow, solarium/spa, pool, and garage. Secondary building (400A power entry) used as a butcher shop or honey house - ideal for agricultural or farm-to-table projects. 4 bedrooms, vast land with fruit trees, near trails. Peaceful and charming, just 10 mins from Joliette. Live off the land in your own countryside escape--authentic, serene, and full of possibilities!
Nestled in a bucolic setting along Route 346, this
exceptional property perfectly blends rustic charm,
agricultural self-sufficiency, and commercial opportunity.
A true haven of peace, it spans a spectacular lot of over
900,000 square feet, bordered by mature trees and ideal for
organic farming, livestock, or the sale of agricultural
products.
The warm and inviting main residence offers a living space
where comfort and spaciousness come together harmoniously.
The main floor features two welcoming bedrooms, a
well-appointed bathroom, and a large solarium with an
integrated spa--an oasis of relaxation. The fully finished
basement includes a flexible family room that can
accommodate two additional bedrooms, an office, a powder
room, and several storage areas.
Outdoors, everything has been designed for an active and
peaceful lifestyle: above-ground pool, wooden deck, fruit
tree plantations, integrated garage with direct access to
the basement, and over 15 outdoor parking spaces to welcome
family and visitors.
This hobby farm also includes a secondary building
currently set up as a honey house, with a 400-amp
electrical entrance, ready to accommodate your commercial
or agricultural projects. Whether for a honey house,
butcher shop, workshop, or any other agricultural activity,
the possibilities are vast and full of promise.
Located near the Ouareau River and snowmobile, ATV, and
cross-country ski trails, this property is a true paradise
for nature lovers and self-sufficiency enthusiasts.
Contact us today for more information and to schedule your
visit. Discover the full potential of this beautiful hobby
farm!
Inclusions : Fixtures, blinds, curtains, curtain rods, built-in oven, cooktop, wall-mounted air conditioner in the living room, air exchanger, water softener, above-ground pool (does not comply with safety standards coming into effect in September 2025), refrigerated container (must be concealed with exterior cladding), this year's culture.
Exclusions : All equipment in the honey house. The following items will be left on site by the SELLER, but the latter cannot guarantee their proper functioning as they have never been used by him: spa, dishwasher, central vacuum and its accessories, air conditioner in the sales room, refrigerator and freezer located in the honey house; these items are handed over as-is, with no legal or contractual warranty of quality or functionality.
| Room | Dimensions | Level | Flooring |
|---|---|---|---|
| Living room | 14.7 x 14 P | Ground Floor | Floating floor |
| Kitchen | 10.7 x 10.1 P | Ground Floor | Ceramic tiles |
| Dining room | 11.6 x 7 P | Ground Floor | Ceramic tiles |
| Primary bedroom | 16.7 x 13.7 P | Ground Floor | Floating floor |
| Bedroom | 12.3 x 11.8 P | Ground Floor | Floating floor |
| Bathroom | 13.8 x 8.5 P | Ground Floor | Ceramic tiles |
| Solarium | 16.6 x 15.7 P | Ground Floor | Ceramic tiles |
| Family room | 22 x 14.1 P | Basement | Floating floor |
| Home office | 14.3 x 9.2 P | Basement | Floating floor |
| Washroom | 8.4 x 5.3 P | Basement | Ceramic tiles |
| Other | 27.7 x 7.5 P | Basement | Floating floor |
| Other | 13.5 x 5.6 P | Basement | Concrete |
| Storage | 12.3 x 4 P | Basement | Concrete |
| Storage | 13.7 x 5.2 P | Basement | Concrete |
| Storage | 14.3 x 3.7 P | Basement | Concrete |
| Basement | 6 feet and over, Finished basement, Low (less than 6 feet) |
|---|---|
| Pool | Above-ground |
| Zoning | Agricultural, Commercial, Industrial, Recreational and tourism |
| Water supply | Artesian well |
| Roofing | Asphalt shingles |
| Garage | Attached |
| Siding | Brick, Vinyl |
| Equipment available | Central vacuum cleaner system installation, Electric garage door, Ventilation system, Wall-mounted air conditioning, Water softener |
| Window type | Crank handle, Sliding |
| Driveway | Double width or more, Not Paved |
| Heating system | Electric baseboard units |
| Heating energy | Electricity |
| Proximity | Elementary school, Golf |
| Topography | Flat |
| Parking | Garage, Outdoor |
| Landscaping | Landscape |
| Distinctive features | No neighbours in the back, Wooded lot: hardwood trees |
| Building | Other |
| Cupboard | Polyester |
| Foundation | Poured concrete |
| Sewage system | Purification field, Septic tank |
| Windows | PVC |
| Bathroom / Washroom | Seperate shower, Whirlpool bath-tub |
| View | Water |
This property is presented in collaboration with EXP AGENCE IMMOBILIÈRE