Terrebonne (Terrebonne) J6Y1T7
Bungalow | MLS: 9572680
 Living room
Living room  Living room
Living room 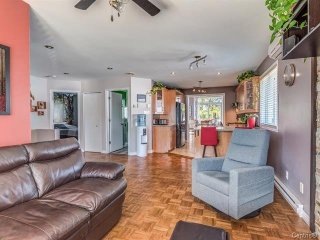 Living room
Living room  Hallway
Hallway  Kitchen
Kitchen  Kitchen
Kitchen 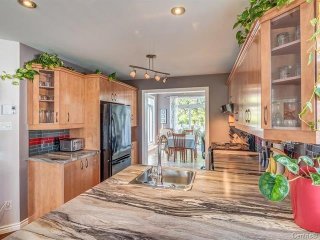 Kitchen
Kitchen  Dining room
Dining room  Dining room
Dining room  Bedroom
Bedroom 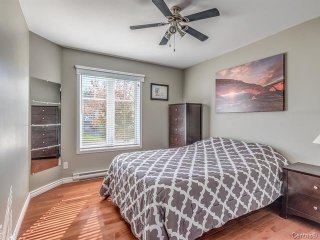 Bedroom
Bedroom  Bedroom
Bedroom  Bedroom
Bedroom 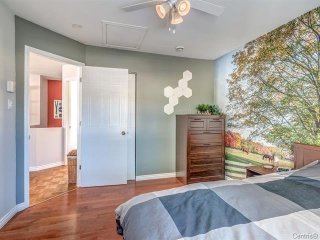 Bathroom
Bathroom 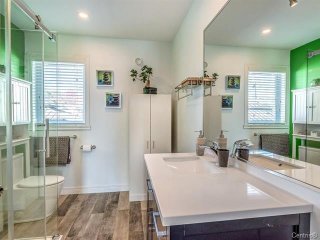 Bathroom
Bathroom  Family room
Family room 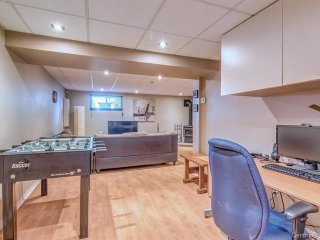 Family room
Family room  Family room
Family room  Family room
Family room 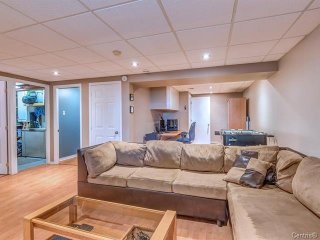 Family room
Family room  Bathroom
Bathroom  Bathroom
Bathroom  Bedroom
Bedroom  Bedroom
Bedroom  Storage
Storage 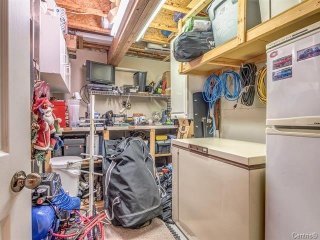 Backyard
Backyard  Backyard
Backyard  Backyard
Backyard 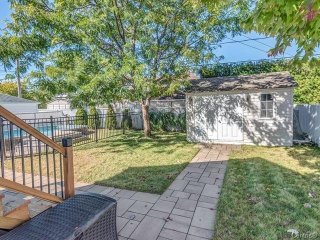 Backyard
Backyard  Backyard
Backyard 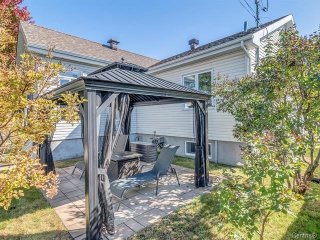 Pool
Pool  Pool
Pool  Pool
Pool 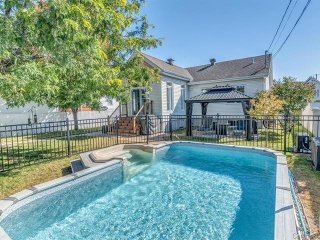 Pool
Pool  Parking
Parking  Frontage
Frontage 
Inclusions : Dishwasher, Central Vacuum, Semi-inground pool + Heater, Shed/Cabanon, Tempo, Wall unit A/C, TV + Mount in living room, Shelves in living room, Gas fireplace, Fridge + Freezer in basement, Curtains + blinds
Exclusions : A propane tank is rented, buyer should take over the rental agreement
| Room | Dimensions | Level | Flooring |
|---|---|---|---|
| Hallway | 5.5 x 6.0 P | Ground Floor | Ceramic tiles |
| Living room | 11.0 x 9.6 P | Ground Floor | Parquetry |
| Kitchen | 13.0 x 10.0 P | Ground Floor | Ceramic tiles |
| Dining room | 13.4 x 10.7 P | Ground Floor | Ceramic tiles |
| Bathroom | 9.3 x 7.3 P | Ground Floor | Ceramic tiles |
| Primary bedroom | 11.10 x 10.8 P | Ground Floor | Flexible floor coverings |
| Bedroom | 11.4 x 10.2 P | Ground Floor | Flexible floor coverings |
| Family room | 17.4 x 12.7 P | Basement | Flexible floor coverings |
| Bedroom | 14.2 x 8.8 P | Basement | Flexible floor coverings |
| Bathroom | 10.0 x 9.8 P | Basement | Ceramic tiles |
| Workshop | 10.0 x 6.8 P | Basement | Concrete |
| Driveway | Double width or more, Asphalt |
|---|---|
| Landscaping | Fenced, Landscape |
| Cupboard | Melamine |
| Heating system | Electric baseboard units |
| Water supply | Municipality |
| Heating energy | Electricity |
| Equipment available | Central vacuum cleaner system installation, Ventilation system, Wall-mounted air conditioning |
| Foundation | Poured concrete |
| Hearth stove | Gaz fireplace |
| Siding | Brick, Vinyl |
| Pool | Other, Above-ground |
| Bathroom / Washroom | Seperate shower |
| Basement | 6 feet and over, Finished basement |
| Parking | Outdoor |
| Sewage system | Municipal sewer |
| Window type | Crank handle |
| Roofing | Asphalt shingles |
| Zoning | Residential |
This property is presented in collaboration with GROUPE SUTTON EXCELLENCE INC.