Charlemagne J5Z1B6
Bungalow | MLS: 9285526
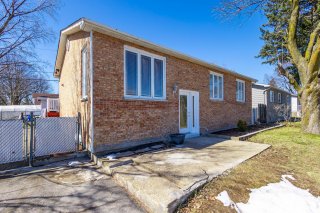 Frontage
Frontage 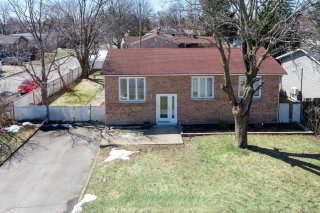 Parking
Parking 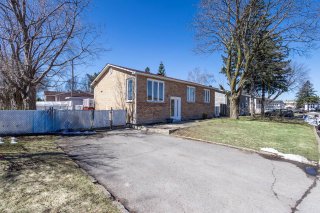 Hallway
Hallway 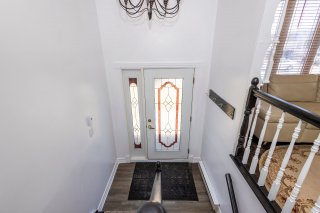 Living room
Living room 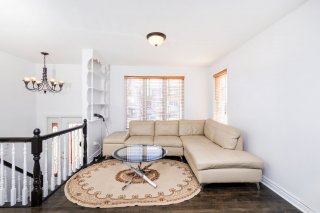 Living room
Living room 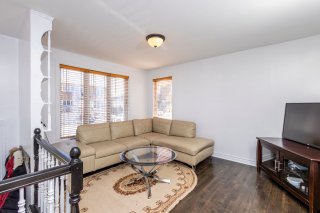 Dining room
Dining room 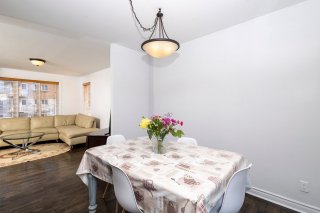 Dining room
Dining room 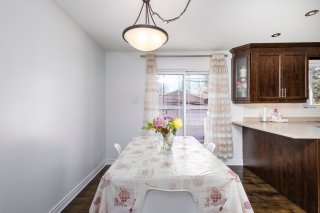 Kitchen
Kitchen 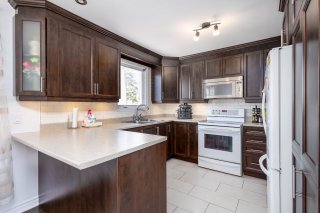 Kitchen
Kitchen 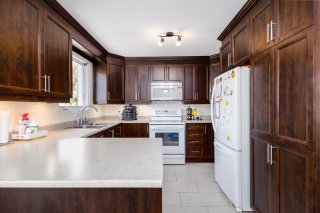 Kitchen
Kitchen 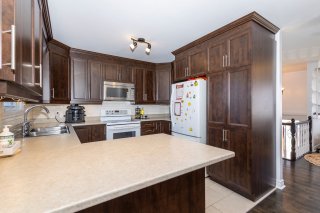 Bathroom
Bathroom 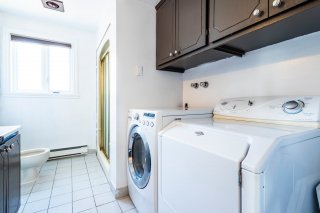 Bathroom
Bathroom 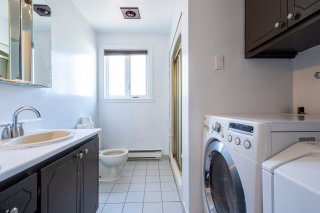 Primary bedroom
Primary bedroom 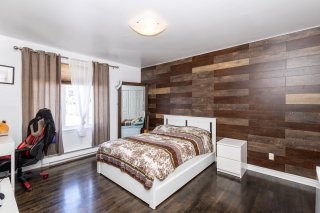 Primary bedroom
Primary bedroom 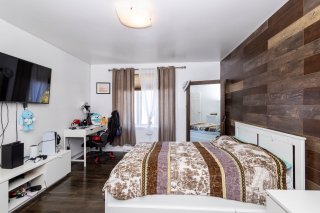 Bedroom
Bedroom 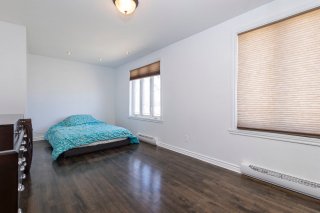 Bedroom
Bedroom 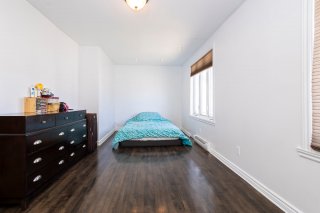 Hallway
Hallway 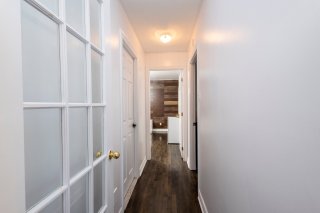 Staircase
Staircase 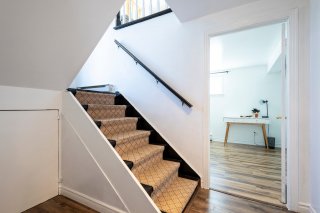 Bedroom
Bedroom 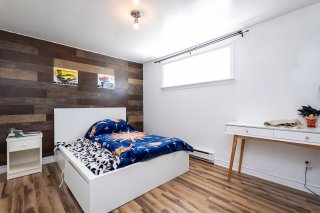 Bedroom
Bedroom 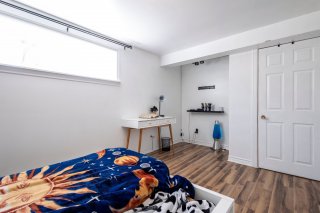 Bedroom
Bedroom 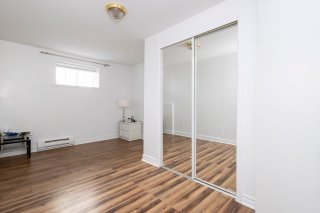 Bedroom
Bedroom 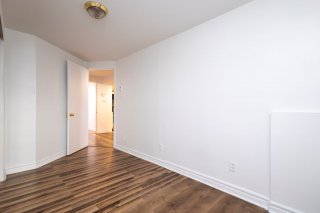 Bedroom
Bedroom 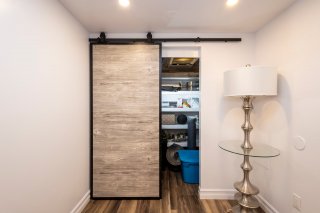 Bedroom
Bedroom 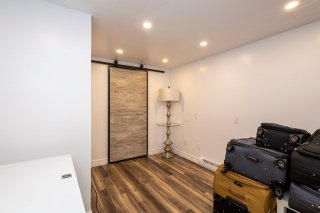 Playroom
Playroom 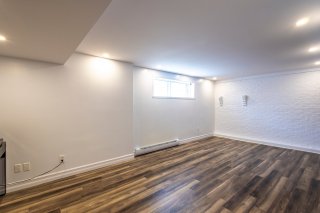 Playroom
Playroom 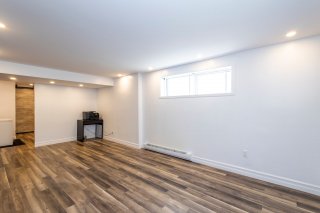 Playroom
Playroom 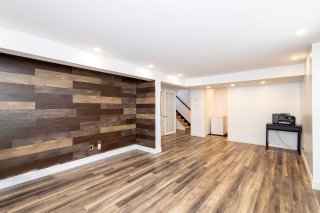 Bathroom
Bathroom 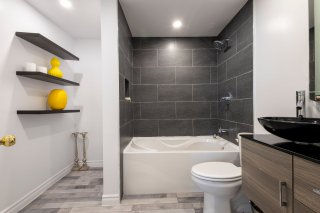 Bathroom
Bathroom 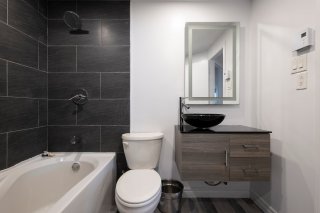 Back facade
Back facade 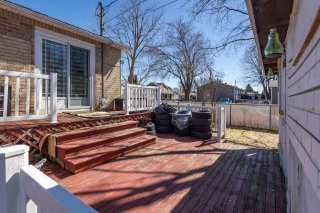 Pool
Pool 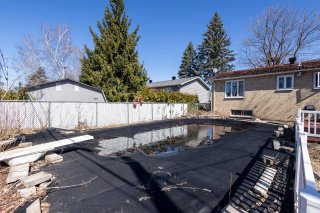 Backyard
Backyard 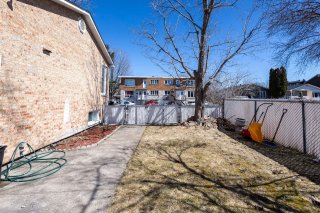 Backyard
Backyard 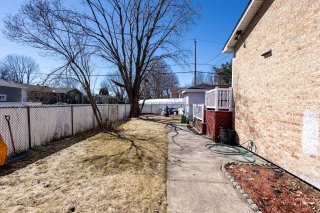 Backyard
Backyard 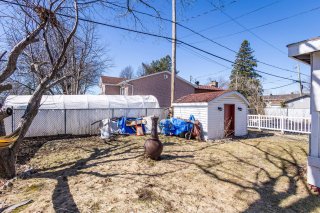 Shed
Shed 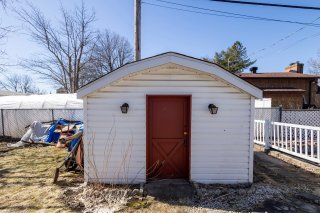 Shed
Shed 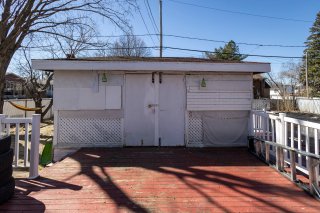 Other
Other 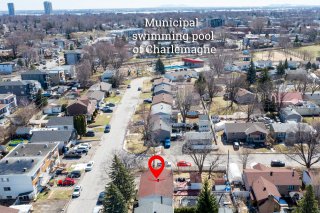 Other
Other 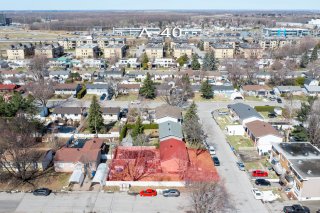 Other
Other 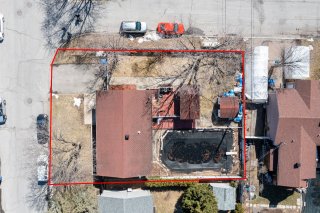
Nestled in the heart of Charlemagne, this stunning
residence features 5 bedrooms, with 2 located upstairs and
3 downstairs, offering versatile living options for
families or guests. Step outside and unwind on the
expansive patio, ideal for enjoying tranquil evenings or
hosting gatherings with loved ones. The property boasts an
impressive inground pool, providing a private retreat for
relaxation and recreation. Furthermore, the fenced-in yard
ensures privacy and security, while being in proximity to
various amenities including parks and public transportation
options, adding convenience to everyday life.
Inclusions : Blinds, Curtains, Light fixtures, Kitchen hood, Hot water tank, Shed, Dishwasher, Microwave
Exclusions : stove, washer and dryer, personal belongings
| Room | Dimensions | Level | Flooring |
|---|---|---|---|
| Living room | 14 x 10 P | Ground Floor | Wood |
| Dining room | 10 x 9 P | Ground Floor | Wood |
| Kitchen | 10 x 9.6 P | Ground Floor | Ceramic tiles |
| Bathroom | 10 x 7 P | Ground Floor | Ceramic tiles |
| Primary bedroom | 19 x 10 P | Ground Floor | Floating floor |
| Bedroom | 14 x 11.6 P | Ground Floor | Floating floor |
| Family room | 13 x 10 P | Basement | Wood |
| Bedroom | 14 x 9 P | Basement | Floating floor |
| Bedroom | 13 x 9 P | Basement | Floating floor |
| Bedroom | 12 x 9 P | Basement | Floating floor |
| Bathroom | 9 x 5 P | Basement | Ceramic tiles |
| Landscaping | Patio |
|---|---|
| Heating system | Electric baseboard units |
| Water supply | Municipality |
| Heating energy | Electricity |
| Windows | Aluminum, PVC |
| Foundation | Poured concrete |
| Siding | Brick |
| Pool | Inground |
| Proximity | Highway, Hospital, Park - green area, Elementary school, High school, Public transport, Daycare centre |
| Bathroom / Washroom | Seperate shower |
| Basement | 6 feet and over, Finished basement |
| Parking | Outdoor |
| Sewage system | Municipal sewer |
| Roofing | Asphalt shingles |
| Zoning | Residential |
| Cupboard | Thermoplastic |
| Driveway | Asphalt |
This property is presented in collaboration with GROUPE LANDMARK INC. / LANDMARK GROUP INC.