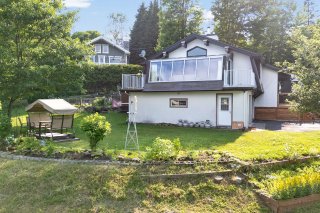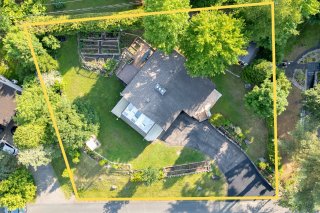Saint-Sauveur J0R1R0
Two or more storey | MLS: 28854375
 Frontage
Frontage  Living room
Living room  Living room
Living room  Living room
Living room  Living room
Living room  Living room
Living room  Solarium
Solarium  Solarium
Solarium  Dining room
Dining room  Kitchen
Kitchen  Kitchen
Kitchen  Kitchen
Kitchen  Overall View
Overall View  Bedroom
Bedroom  Bedroom
Bedroom  Bedroom
Bedroom  Bedroom
Bedroom  Bathroom
Bathroom  Bathroom
Bathroom  Staircase
Staircase  Family room
Family room  Family room
Family room  Bedroom
Bedroom  Bedroom
Bedroom  Bathroom
Bathroom  Laundry room
Laundry room  Frontage
Frontage  Frontage
Frontage  Back facade
Back facade  Back facade
Back facade  Patio
Patio  Patio
Patio  Aerial photo
Aerial photo  Aerial photo
Aerial photo  Aerial photo
Aerial photo  Aerial photo
Aerial photo  Aerial photo
Aerial photo  Aerial photo
Aerial photo 
Welcome to 968 Ch. du Lac in the magnificent Saint-Sauveur region, where this charming property with a unique cachet awaits you. Featuring 3 bedrooms and 2 bathrooms, a double living room with a wood fireplace and a fabulous solarium. Its high cathedral ceiling adds grandeur while revealing beautiful beams. The basement features a large family room and access to the integrated garage. Outside, a large 13,500sq.ft. lot, very well landscaped with a large garden and shed. You'll be close to the slopes of Sommet St-Sauveur, have access to the lake next door and enjoy all the activities the region has to offer.
Welcome to 968 Chemin du Lac, nestled in the heart of the
picturesque Saint-Sauveur region. Let yourself be seduced
by this uniquely charming property, where elegance meets
comfort.
This welcoming residence boasts 3 spacious bedrooms and 2
full bathrooms, perfect for the needs of the whole family.
The double living room, complete with electric fireplace,
offers a warm space for your winter evenings. Its cathedral
ceiling, with its magnificent exposed beams, adds a touch
of grandeur and character to the room, while the fabulous
solarium floods the house with natural light, creating an
ideal setting for relaxation.
In the basement, a vast family room awaits you, ideal for
convivial moments, and you'll benefit from direct access to
the integrated garage, adding further convenience.
Outside, you'll be enchanted by the large, superbly
landscaped 13,500-square-foot grounds. A large garden
invites relaxation and contemplation, while a convenient
shed offers additional storage space. Enjoy the panoramic
view of Lac St-Sauveur.
The location of this property is simply exceptional. You'll
be close to the famous slopes of Sommet St-Sauveur,
offering unforgettable skiing in winter. In summer, enjoy
access to the nearby lake for water-based activities and
relaxing days by the water. The Saint-Sauveur region
abounds with activities and entertainment for all tastes,
making this home a true haven of peace and leisure.
Whatever the season, come and discover all the pleasures on
offer, in the Saint-Sauveur valley!
Nearby:
** If you like skiing, you're just :
- 1 km from Mont Habitant
- 3.9 km Sommet Saint-Sauveur
- 5.3 km Sommet Saint-Sauveur (Versant Avila)
- 7.6 km from Sommet Olympia
- 8.6 km from Sommet Gabriel
- 9.3 km from Sommet Morin Heights
** For golf lovers, you'll be at :
- 5.3 km from Club de Golf Balmoral
- 6.8 km from Club de E T Golf
- 6.9 km from Club de Golf Piedmont
- 9.6 km from Club de Golf Mont-Gabriel
** a little further :
- Club de Golf La Vallée de Ste-Adèle (12.7 km)
- Club De Golf Chantecler, Ste-Adèle (15.6 km)
- Club de Golf Val-Morin (19.1 km)
- Club deGolf Lac Masson (26.6 km)
- Club De Golf Capri, Saint-Colomban (27.2 km)
Others :
- Village of Saint-Sauveur 3 km (Restaurants, cafés,
boutiques, etc.)
- Petit train du nord trail
- Sommet Saint-Sauveur F.U.N. Park
- Highway 15 and Boul. Curé-Labelle (117)
Inclusions : A washer, dryer, dishwasher, refrigerator (not in very good condition), oven and stove (fan is defective), curtains and rods, central vacuum, and a freezer in the garage.
Exclusions : Personal effects, paintings, and furniture.
| Room | Dimensions | Level | Flooring |
|---|---|---|---|
| Hallway | 7.7 x 5.8 P | Ground Floor | Parquetry |
| Living room | 19.10 x 12 P | Ground Floor | Parquetry |
| Living room | 10.7 x 5.10 P | Ground Floor | Parquetry |
| Solarium | 17.11 x 10.5 P | Ground Floor | Floating floor |
| Dining room | 11.1 x 10.10 P | Ground Floor | Parquetry |
| Kitchen | 17.4 x 6.7 P | Ground Floor | Parquetry |
| Primary bedroom | 12.10 x 10.6 P | Ground Floor | Parquetry |
| Bedroom | 13.6 x 11 P | Ground Floor | Parquetry |
| Other | 7.1 x 4.6 P | Ground Floor | Parquetry |
| Bathroom | 8.1 x 6.5 P | Ground Floor | Ceramic tiles |
| Family room | 23.7 x 14.1 P | Basement | Floating floor |
| Bedroom | 9.10 x 9.6 P | Basement | Ceramic tiles |
| Bathroom | 8 x 4.11 P | Basement | Ceramic tiles |
| Storage | 6.3 x 4.8 P | Basement |
| Landscaping | Fenced, Land / Yard lined with hedges, Landscape |
|---|---|
| Heating system | Air circulation, Electric baseboard units, Radiant |
| Water supply | Municipality |
| Heating energy | Electricity |
| Foundation | Poured concrete |
| Hearth stove | Other, Wood fireplace |
| Garage | Double width or more, Fitted |
| Rental appliances | Water heater |
| Distinctive features | Water access, Wooded lot: hardwood trees |
| Proximity | Highway, Golf, Park - green area, Elementary school, High school, Bicycle path, Alpine skiing, Cross-country skiing, Daycare centre, Snowmobile trail, ATV trail |
| Bathroom / Washroom | Other, Seperate shower |
| Basement | 6 feet and over, Finished basement |
| Parking | Outdoor, Garage |
| Sewage system | Other |
| Roofing | Asphalt shingles |
| Topography | Sloped |
| View | Water, Panoramic |
| Zoning | Residential |
| Equipment available | Wall-mounted heat pump |
| Driveway | Asphalt |
This property is presented in collaboration with KELLER WILLIAMS URBAIN