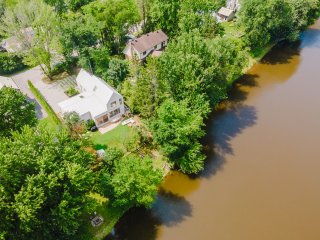 Frontage
Frontage 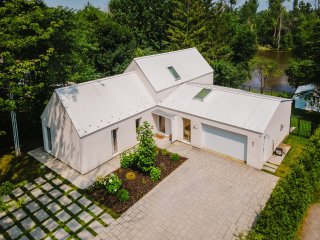 Aerial photo
Aerial photo 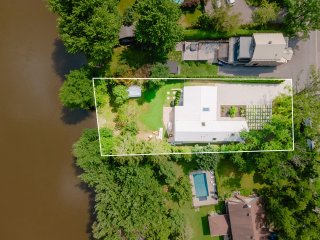 Waterfront
Waterfront 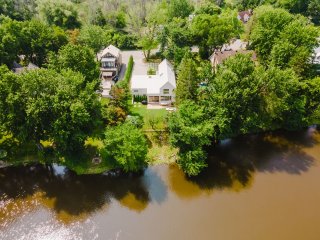 Frontage
Frontage 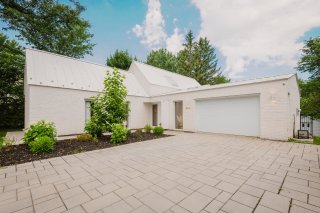 Back facade
Back facade 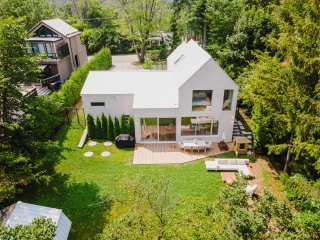 Back facade
Back facade 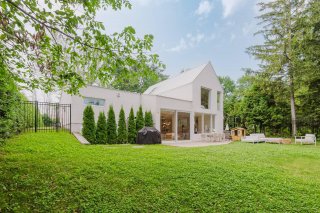 Back facade
Back facade 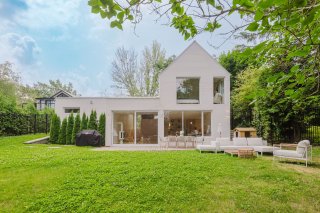 Back facade
Back facade 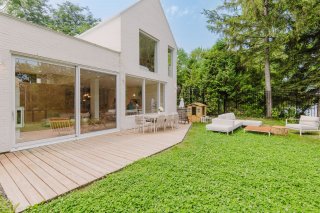 Exterior
Exterior 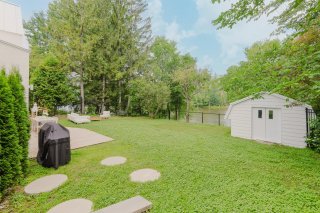 Waterfront
Waterfront 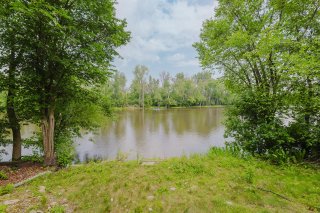 Staircase
Staircase 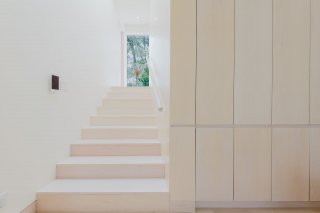 Overall View
Overall View 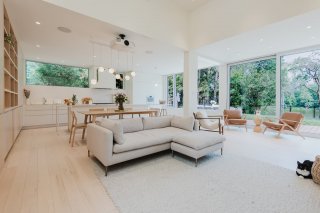 Living room
Living room 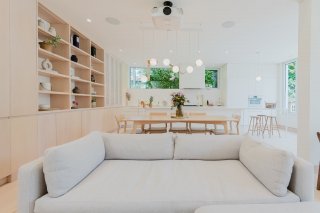 Living room
Living room 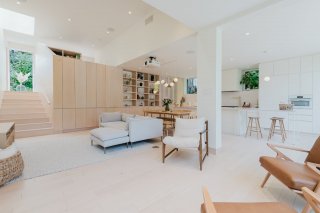 Living room
Living room 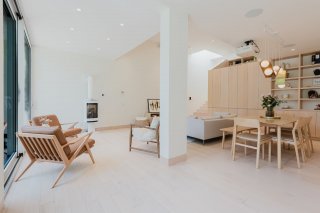 Dining room
Dining room 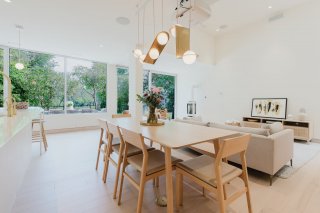 Kitchen
Kitchen 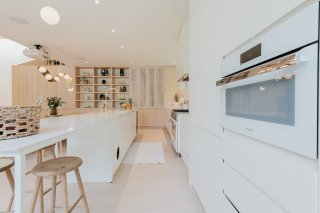 Kitchen
Kitchen 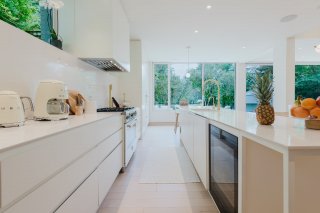 Bathroom
Bathroom 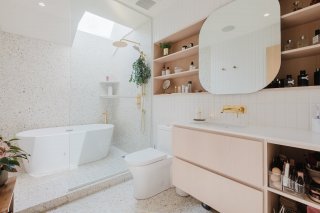 Primary bedroom
Primary bedroom 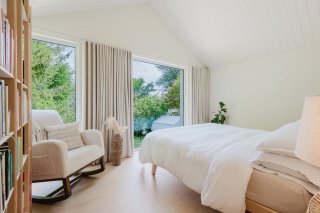 Primary bedroom
Primary bedroom 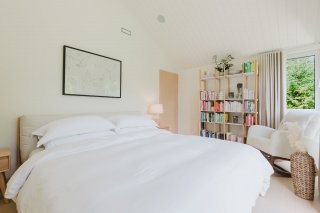 Primary bedroom
Primary bedroom 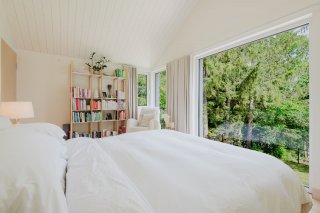 Walk-in closet
Walk-in closet 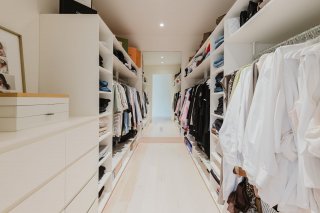 Walk-in closet
Walk-in closet 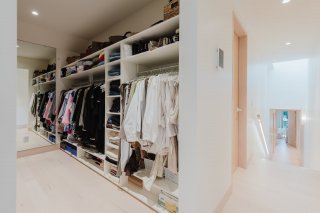 Bedroom
Bedroom 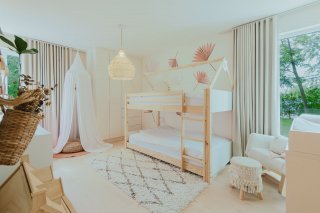 Bedroom
Bedroom 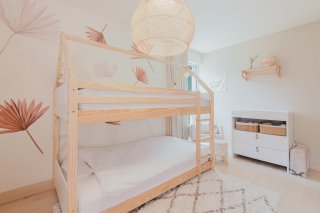 Bathroom
Bathroom 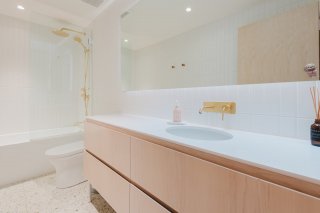 Bedroom
Bedroom 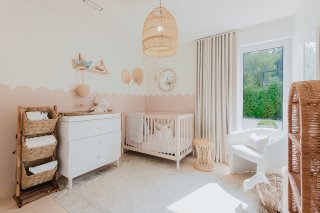 Bedroom
Bedroom 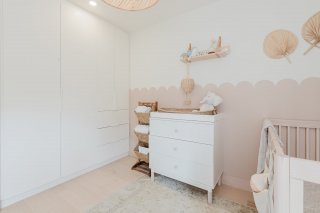 Laundry room
Laundry room 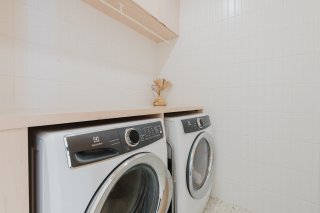 Washroom
Washroom 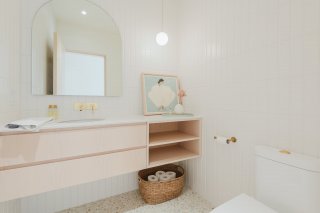 Hallway
Hallway 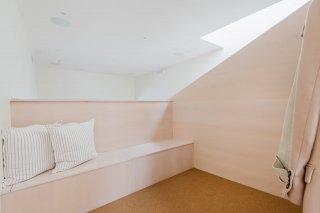 Hallway
Hallway 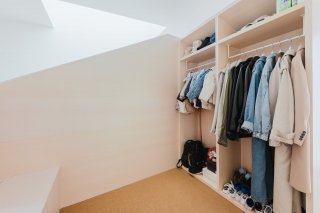 Garage
Garage 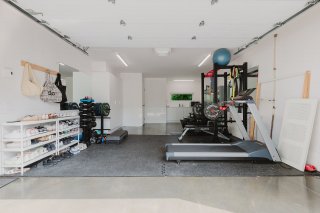 Frontage
Frontage 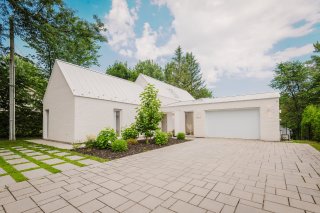 Overall View
Overall View 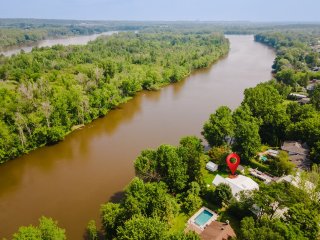 Overall View
Overall View 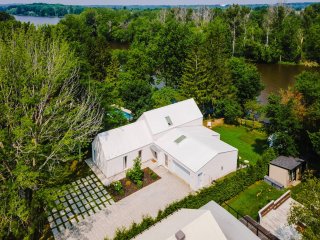
| Room | Dimensions | Level | Flooring |
|---|---|---|---|
| Hallway | 1.1 x 1.1 M | Ground Floor | Ceramic tiles |
| Washroom | 1.1 x 1.1 M | Ground Floor | Ceramic tiles |
| Laundry room | 1.1 x 1.1 M | Ground Floor | Ceramic tiles |
| Bedroom | 1.1 x 1.1 M | Ground Floor | Wood |
| Bedroom | 1.1 x 1.1 M | Ground Floor | Wood |
| Bathroom | 1.1 x 1.1 M | Ground Floor | Ceramic tiles |
| Primary bedroom | 1.1 x 1.1 M | 2nd Floor | Wood |
| Bathroom | 1.1 x 1.1 M | 2nd Floor | Ceramic tiles |
| Walk-in closet | 1.1 x 1.1 M | 2nd Floor | Wood |
| Living room | 1.1 x 1.1 M | RJ | Wood |
| Dining room | 1.1 x 1.1 M | RJ | Wood |
| Kitchen | 1.1 x 1.1 M | RJ | Wood |
| Garage | Attached, Heated |
|---|---|
| Proximity | Bicycle path, Cegep, Daycare centre, Elementary school, Golf, High school, Highway, Hospital, Park - green area, Public transport |
| Sewage system | BIONEST system |
| Siding | Brick |
| Equipment available | Central air conditioning, Central heat pump, Ventilation system |
| Heating energy | Electricity, Propane |
| Parking | Garage, Outdoor |
| Hearth stove | Gaz fireplace |
| Water supply | Municipality |
| Distinctive features | Navigable, Non navigable, Waterfront |
| Basement | No basement |
| Driveway | Plain paving stone |
| Foundation | Poured concrete |
| Zoning | Residential |
| Restrictions/Permissions | Short-term rentals not allowed |
| Roofing | Tin |
| View | Water |
This property is presented in collaboration with EXP AGENCE IMMOBILIÈRE