2025-Oct-05 | 14:00 - 16:00
Repentigny (Repentigny) J5Y2N4
Split-level | MLS: 28644250
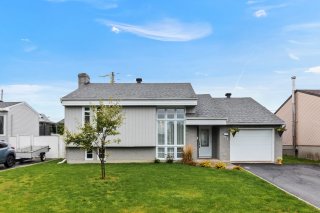 Other
Other 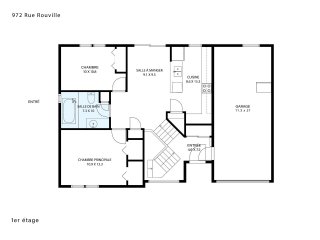 Other
Other 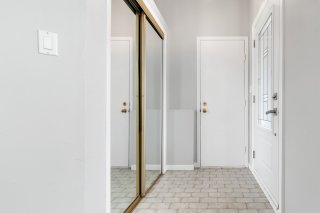 Interior
Interior 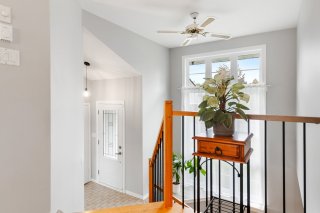 Dining room
Dining room 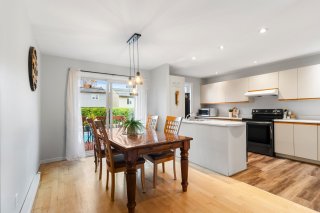 Dining room
Dining room 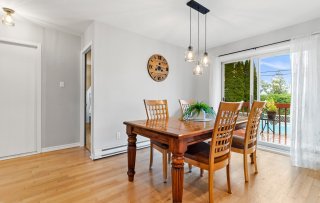 Dining room
Dining room 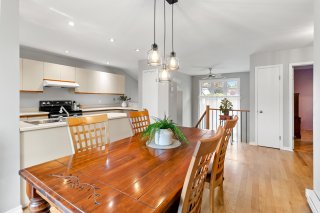 Kitchen
Kitchen 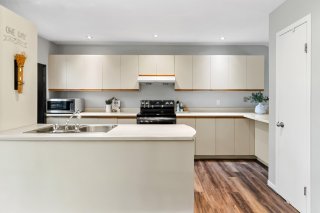 Kitchen
Kitchen 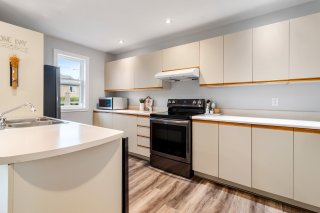 Kitchen
Kitchen 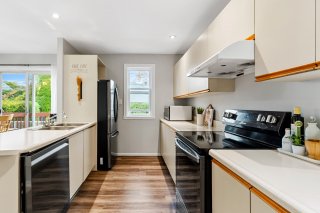 Kitchen
Kitchen 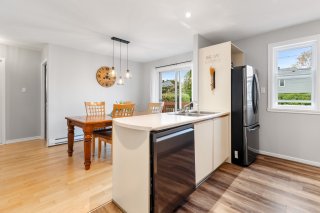 Kitchen
Kitchen 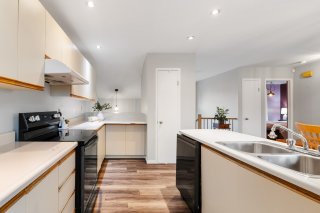 Kitchen
Kitchen 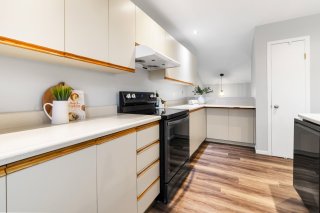 Staircase
Staircase 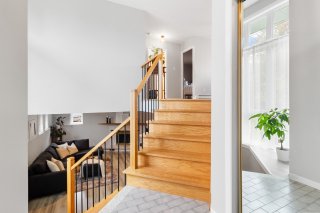 Primary bedroom
Primary bedroom 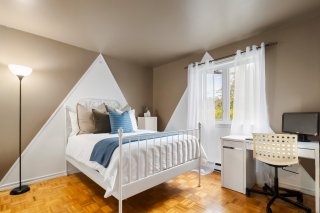 Primary bedroom
Primary bedroom 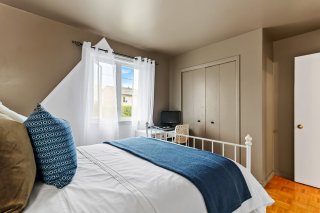 Bedroom
Bedroom 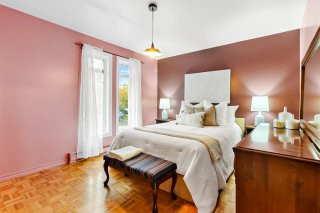 Bedroom
Bedroom 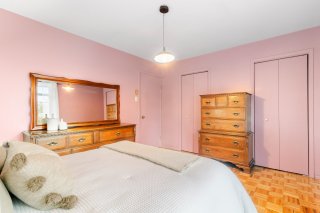 Bathroom
Bathroom 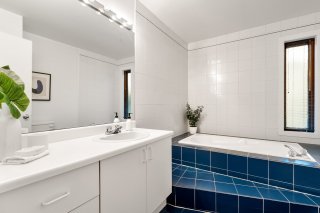 Bathroom
Bathroom 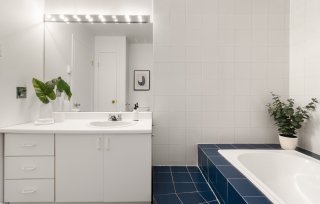 Other
Other 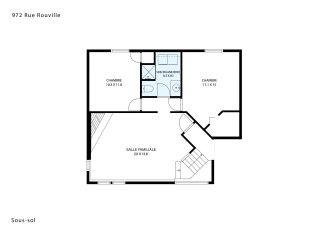 Staircase
Staircase 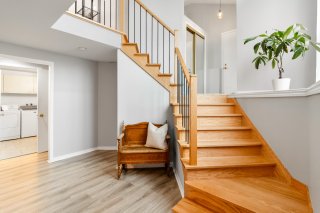 Living room
Living room 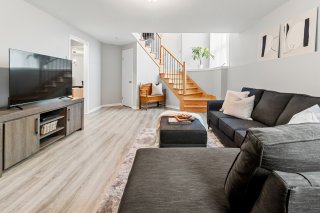 Living room
Living room 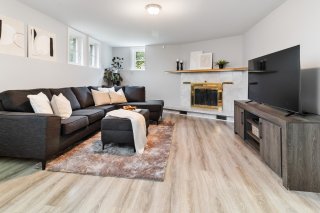 Living room
Living room 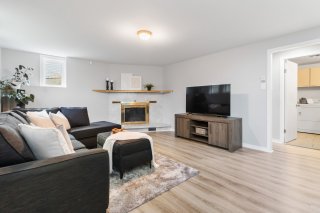 Living room
Living room 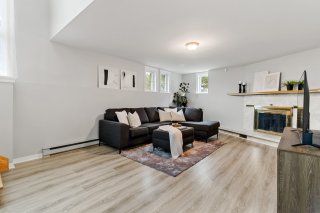 Bedroom
Bedroom 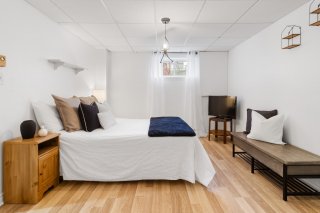 Bedroom
Bedroom 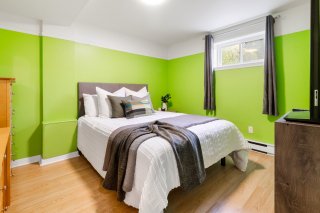 Laundry room
Laundry room 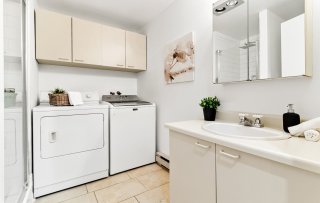 Bathroom
Bathroom 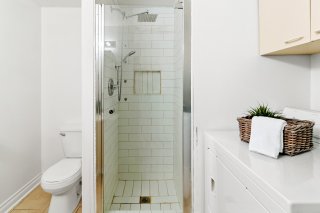 Other
Other 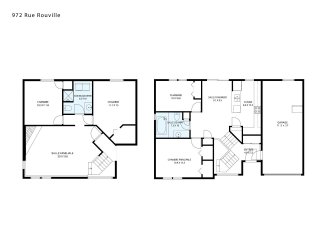 Balcony
Balcony 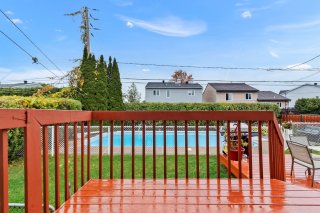 Back facade
Back facade 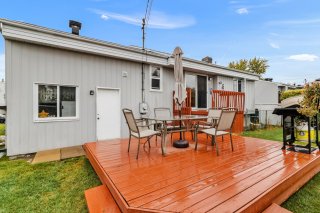 Backyard
Backyard 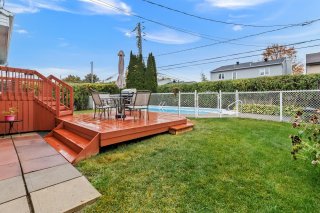 Backyard
Backyard 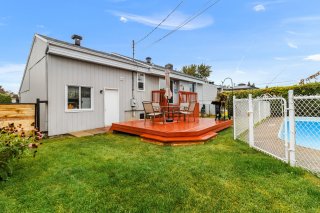 Pool
Pool 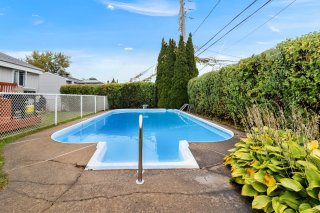 Pool
Pool 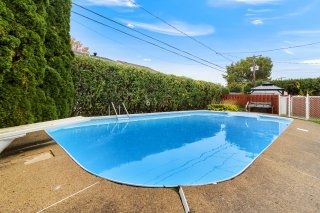 Pool
Pool 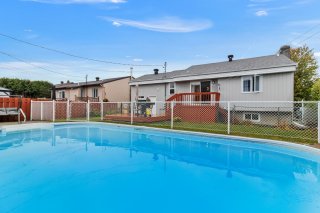 Aerial photo
Aerial photo 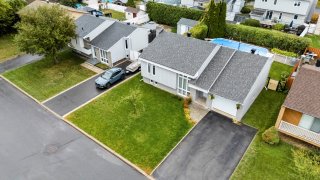 Aerial photo
Aerial photo 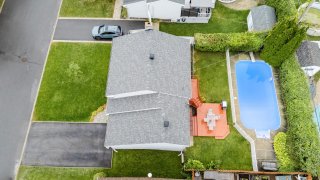 Aerial photo
Aerial photo 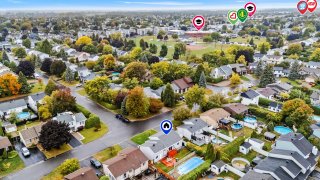 Aerial photo
Aerial photo 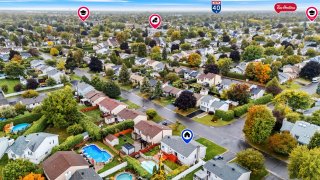 Aerial photo
Aerial photo 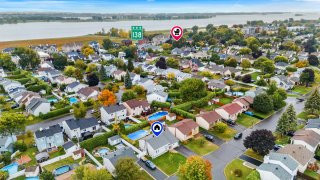 Aerial photo
Aerial photo 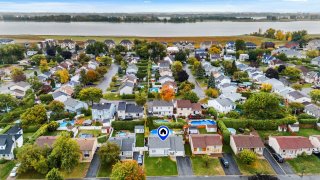 Aerial photo
Aerial photo 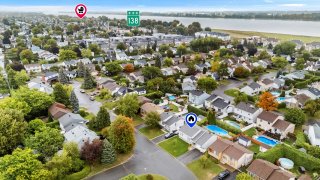 Aerial photo
Aerial photo 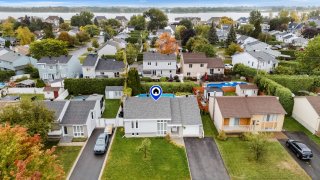
Beautiful split-level home located in Repentigny, offering 4 bedrooms in total and 2 full bathrooms. Its warm interior features a living room with a wood-burning fireplace and a spacious family room, perfect for gatherings or just a relaxing evening. You'll also enjoy a large tandem garage that can accommodate your vehicle or provide extra storage space. Outside, an intimate backyard awaits with an in-ground pool and a large terrace, ideal for summer days. A perfect opportunity for families seeking comfort, space, and convivial living!
THE HOME:
- 4 bedrooms total, 2 bedrooms on the main level
- 2 full bathrooms
- Bright, open kitchen with a pantry
- Wood fireplace in the family room
- Inground pool
- Intimate backyard
RENOVATIONS AND IMPROVEMENTS:
*Basement shower replaced in 2025
*House repainted 2022
*Interior staircase redone +/- 2022
*Wood floors in dining room refinished in 2022
*Kitchen floors replaced with laminate in 2022
*New floring in the family room and the right side bedroom
in the basement in 2022
*Front landscaping, new sod, side pathway and path redone
in 2022
*New stairs for the back patio in 2022
*Tree in front removed 2022
*Roof redone in 2021
*New windows throughot (excepet the main floor bathroom) in
+/- 2018
*Patio redone in +/- 2000
À PROXMITÉ:
- 10 minutes from Galeries Rive-Nord
- 5 minutes from IGA Extra Famille Thibault
- 15 minutes from the quay for canoes/kayaks on L'Achigan
River
- 15 minutes from two golf clubs
- Grenier Windmill
- Pointe Beauchesne
- Marina de la Rive-Nord
- Parc du Moulin
- Sport Complex Gilles Tremblay
- École Du Moulin
- Felix-Leclerc High Scool
**The seller undertakes, at their own expense, to provide
the Intégri-T warranty to the buyer. The Intégri-T warranty
protects the buyer in the event that latent defects are
discovered, offering coverage of up to $50,000 for a period
of 3 years following the signing of the deed of sale.
To make the warranty effective, the buyer must provide
Intégri-T with a recent pre-purchase inspection report from
a building inspector who is a member of a recognized
association, so that Intégri-T can determine the
eligibility conditions of the property.
By signing the Promise to Purchase, the buyer acknowledges
having read the warranty text and accepts its provisions,
conditions, and limitations.
This sale is made with the legal warranty of quality, which
is, however, limited to the 3-year coverage period of the
Intégri-T warranty. At the end of the 3-year period from
the signing of the deed of sale, the sale shall be deemed
to have been made without any legal warranty of quality, at
the buyer's risk and peril.**
Inclusions : Dishwasher, light fixtures, blinds, curtain rods, electric motor for the garage door (defective)
| Room | Dimensions | Level | Flooring |
|---|---|---|---|
| Other | 4.6 x 7.2 P | Ground Floor | Ceramic tiles |
| Dining room | 9.1 x 9.5 P | Ground Floor | Wood |
| Kitchen | 8.6 x 15.3 P | Ground Floor | Floating floor |
| Primary bedroom | 10.9 x 13.3 P | Ground Floor | Parquetry |
| Bedroom | 10.0 x 10.8 P | Ground Floor | Parquetry |
| Bathroom | 7.3 x 10.0 P | Ground Floor | Ceramic tiles |
| Living room | 20.0 x 13.6 P | Basement | Floating floor |
| Bedroom | 10.3 x 11.8 P | Basement | Floating floor |
| Bedroom | 11.1 x 15.0 P | Basement | Floating floor |
| Bathroom | 9.3 x 8.1 P | Basement | Ceramic tiles |
| Basement | 6 feet and over, Finished basement |
|---|---|
| Driveway | Asphalt |
| Roofing | Asphalt shingles |
| Garage | Attached, Heated |
| Proximity | ATV trail, Bicycle path, Elementary school, Golf, High school, Highway, Park - green area, Public transport, Snowmobile trail |
| Window type | Crank handle |
| Heating system | Electric baseboard units |
| Heating energy | Electricity |
| Landscaping | Fenced, Land / Yard lined with hedges, Landscape |
| Topography | Flat |
| Parking | Garage, Outdoor |
| Pool | Inground |
| Sewage system | Municipal sewer |
| Water supply | Municipality |
| Foundation | Poured concrete |
| Zoning | Residential |
| Bathroom / Washroom | Seperate shower |
| Hearth stove | Wood fireplace |
This property is presented in collaboration with RE/MAX ALLIANCE INC.