2024-Nov-23 | 11:00 - 13:00
Saint-Lin/Laurentides J5M2L1
Bungalow | MLS: 27967554
 Frontage
Frontage 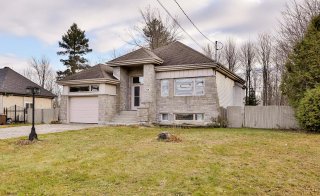 Backyard
Backyard 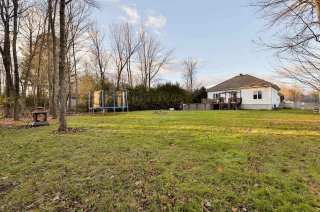 Living room
Living room 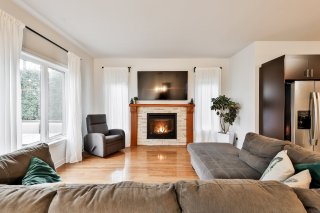 Hallway
Hallway 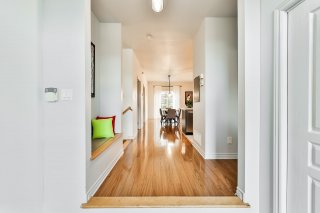 Hallway
Hallway 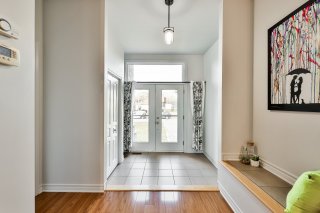 Primary bedroom
Primary bedroom 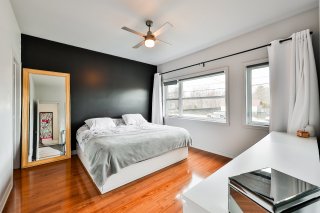 Primary bedroom
Primary bedroom 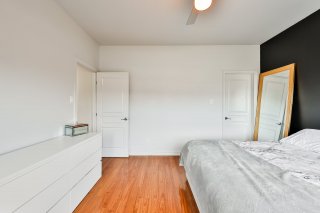 Kitchen
Kitchen 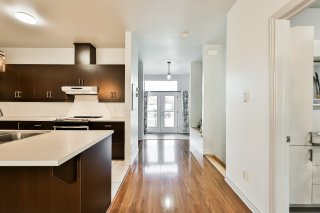 Kitchen
Kitchen 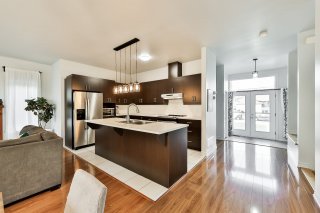 Kitchen
Kitchen 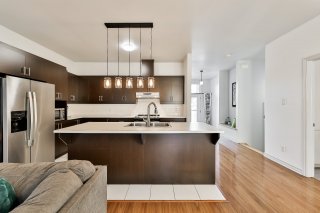 Kitchen
Kitchen 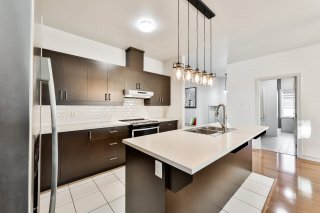 Kitchen
Kitchen 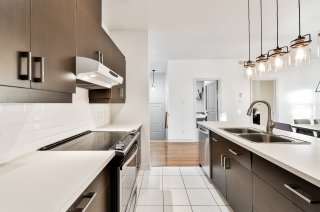 Kitchen
Kitchen 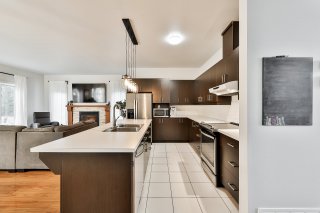 Kitchen
Kitchen 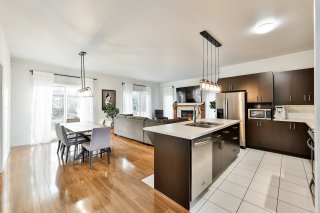 Dining room
Dining room 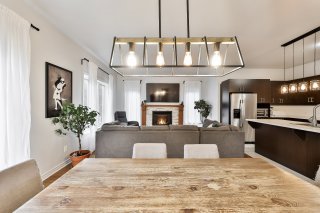 Dining room
Dining room 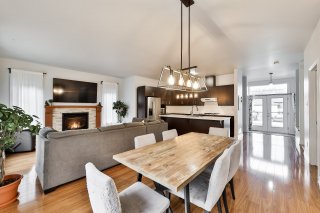 Dining room
Dining room 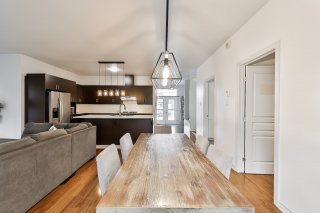 Dining room
Dining room  Dining room
Dining room 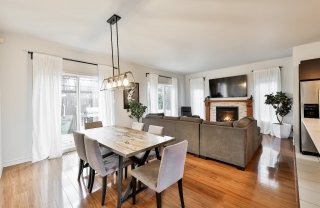 Living room
Living room 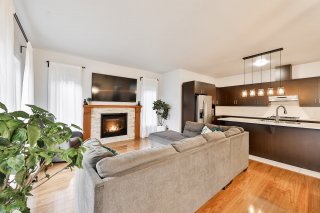 Living room
Living room 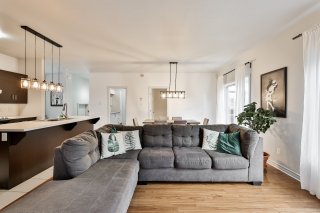 Living room
Living room  Living room
Living room 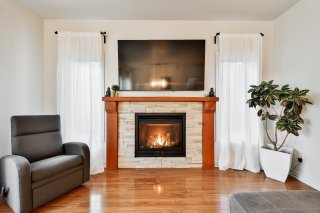 Bedroom
Bedroom 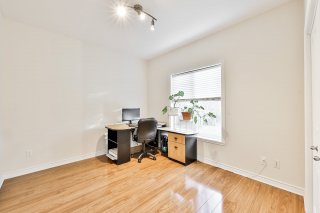 Bedroom
Bedroom 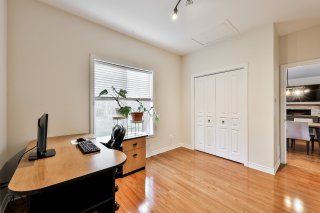 Bathroom
Bathroom 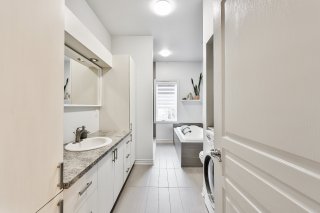 Bathroom
Bathroom 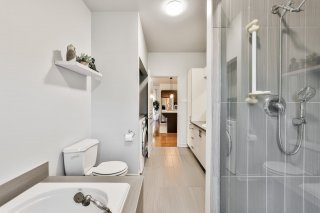 Bathroom
Bathroom 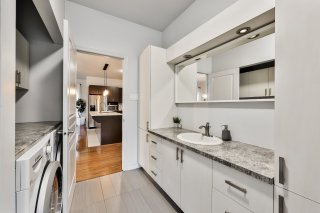 Other
Other 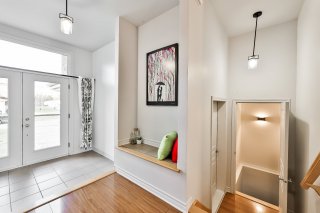 Bedroom
Bedroom 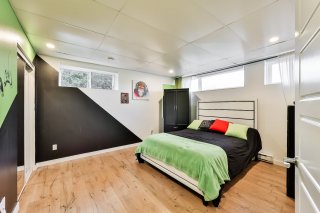 Bedroom
Bedroom 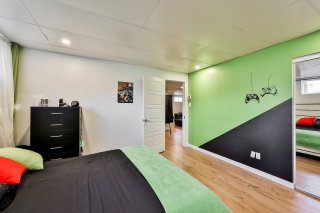 Bedroom
Bedroom 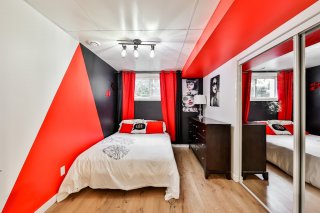 Bedroom
Bedroom 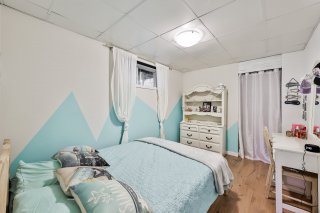 Bathroom
Bathroom 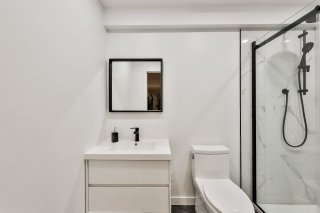 Bathroom
Bathroom 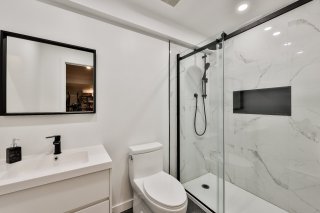 Bathroom
Bathroom 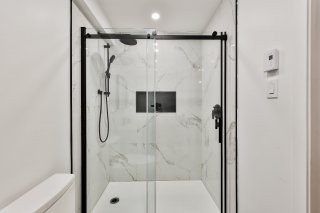 Family room
Family room 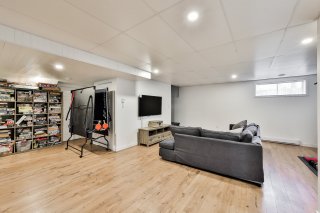 Family room
Family room 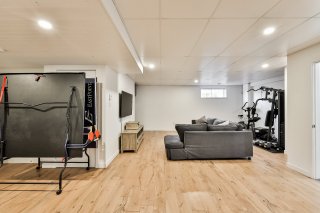 Family room
Family room 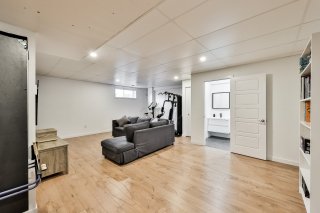 Family room
Family room 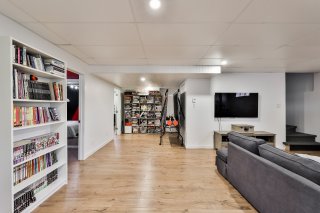 Family room
Family room 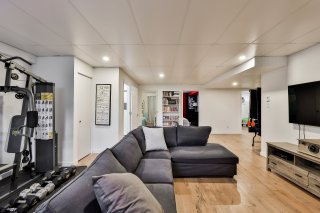 Family room
Family room 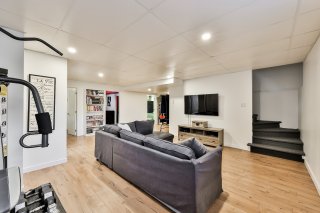 Backyard
Backyard 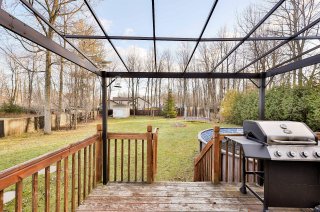 Backyard
Backyard 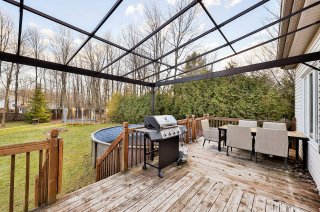 Backyard
Backyard 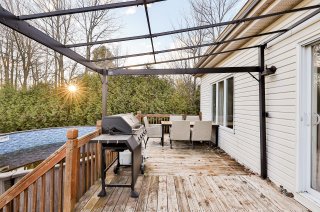 Backyard
Backyard  Backyard
Backyard 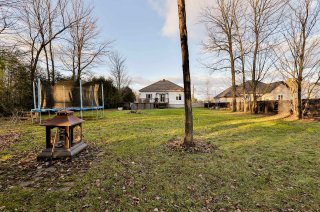 Backyard
Backyard 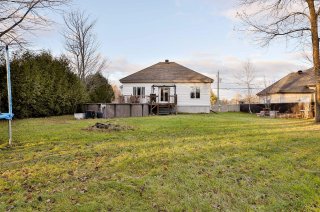 Backyard
Backyard 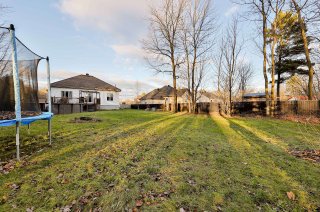 Backyard
Backyard 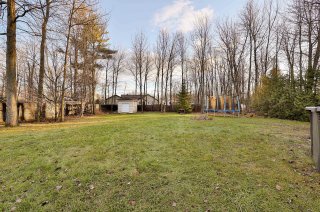
| Room | Dimensions | Level | Flooring |
|---|---|---|---|
| Hallway | 7 x 6 P | Ground Floor | |
| Living room | 14 x 12 P | Ground Floor | |
| Dining room | 12 x 10 P | Ground Floor | |
| Kitchen | 13 x 9.5 P | Ground Floor | |
| Bathroom | 14 x 8.4 P | Ground Floor | |
| Primary bedroom | 13.1 x 12.5 P | Ground Floor | |
| Walk-in closet | 8 x 4 P | Ground Floor | |
| Bedroom | 11.4 x 10 P | Ground Floor | |
| Family room | 20.7 x 22 P | Basement | |
| Bedroom | 12.4 x 9 P | Basement | |
| Bedroom | 12.4 x 9 P | Basement | |
| Bedroom | 13.4 x 12.4 P | Basement | |
| Bathroom | 8.4 x 5 P | Basement | |
| Storage | 4 x 4 P | Basement |
This property is presented in collaboration with ROYAL LEPAGE HABITATIONS