2025-Sep-14 | 14:00 - 16:00
Laval (Auteuil) H7K3S8
Two or more storey | MLS: 27627360
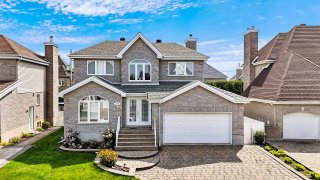 Hallway
Hallway 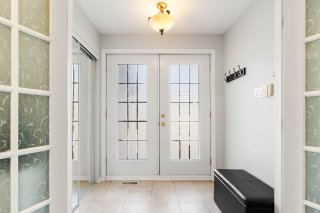 Overall View
Overall View 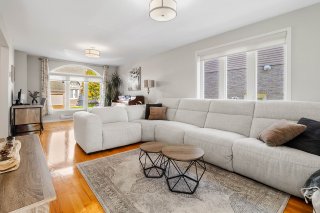 Overall View
Overall View 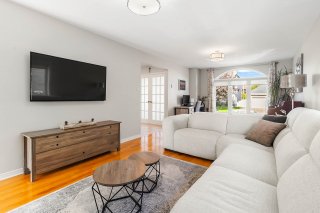 Living room
Living room 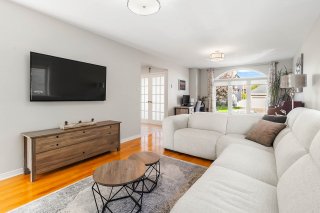 Living room
Living room 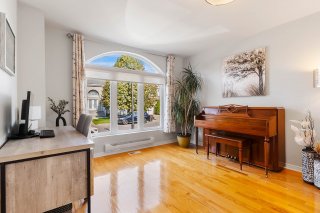 Overall View
Overall View 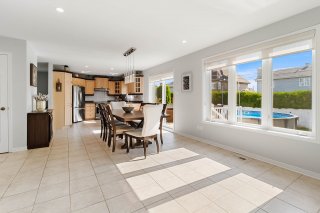 Dinette
Dinette 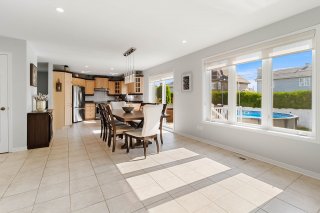 Overall View
Overall View 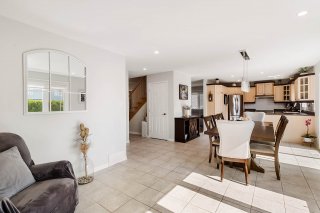 Overall View
Overall View 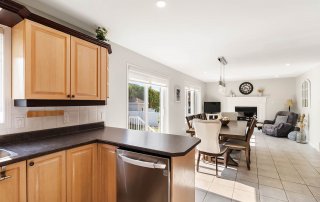 Overall View
Overall View 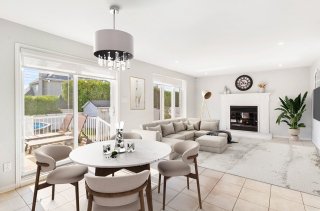 Kitchen
Kitchen 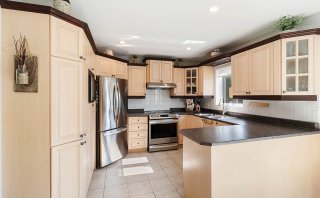 Kitchen
Kitchen 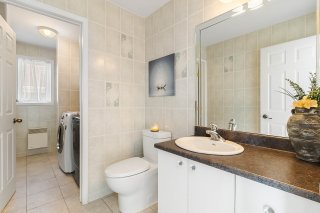 Kitchen
Kitchen 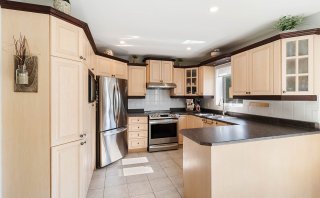 Bathroom
Bathroom 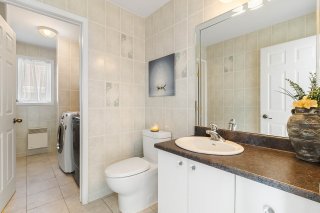 Bathroom
Bathroom 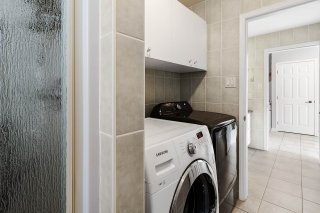 Hallway
Hallway 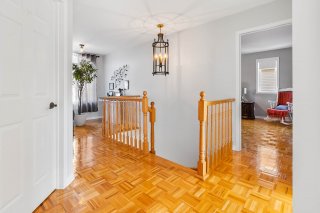 Den
Den 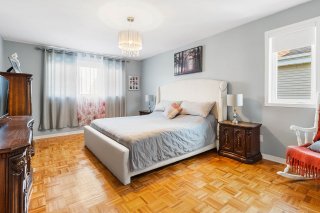 Overall View
Overall View 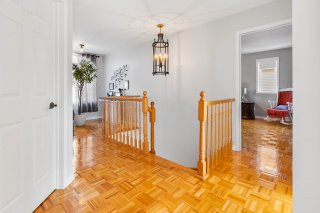 Primary bedroom
Primary bedroom 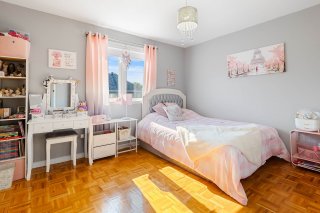 Primary bedroom
Primary bedroom 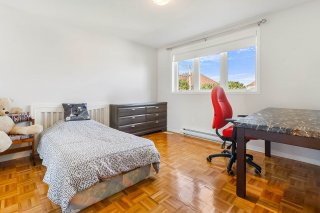 Bedroom
Bedroom 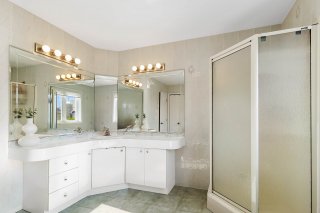 Bedroom
Bedroom 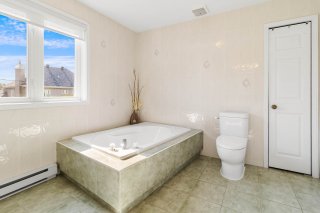 Bathroom
Bathroom 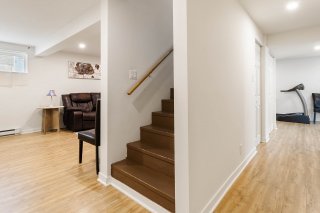 Bathroom
Bathroom 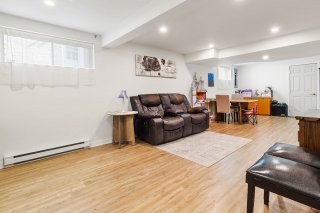 Basement
Basement 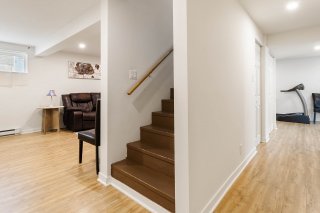 Living room
Living room 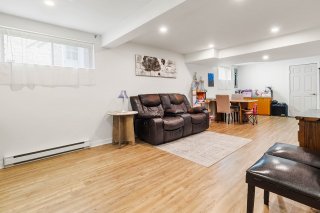 Family room
Family room 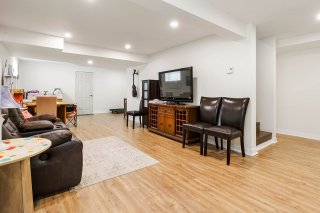 Family room
Family room 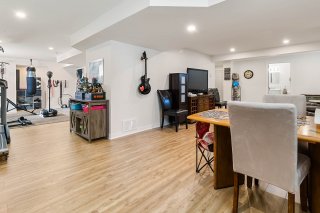 Exercise room
Exercise room 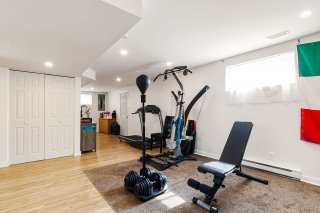 Basement
Basement 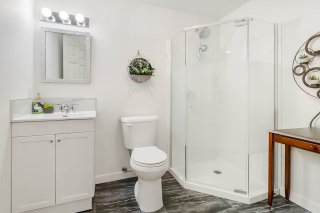 Exercise room
Exercise room 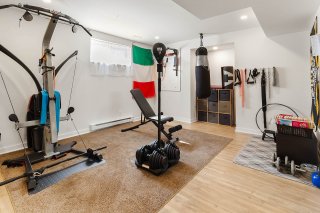 Exercise room
Exercise room 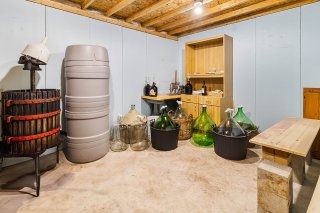 Bathroom
Bathroom 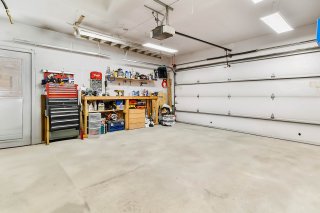 Storage
Storage 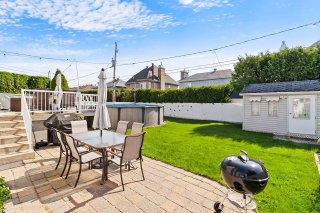 Wine cellar
Wine cellar 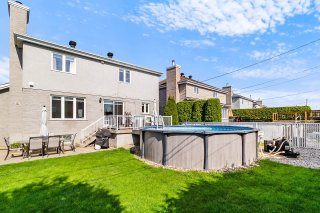 Garage
Garage 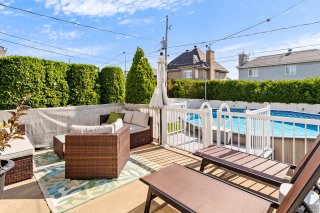 Backyard
Backyard 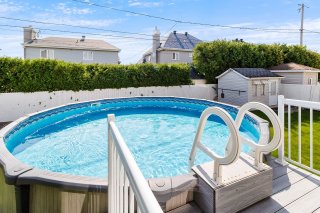 Back facade
Back facade 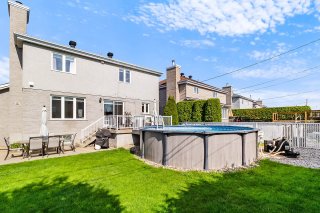 Backyard
Backyard 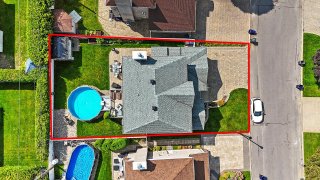 Pool
Pool 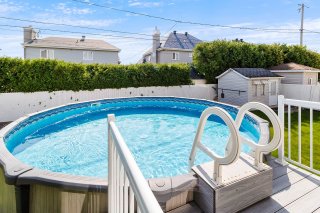 Frontage
Frontage 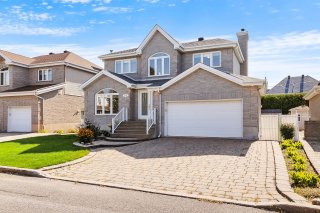 Aerial photo
Aerial photo 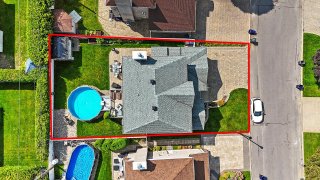 Aerial photo
Aerial photo 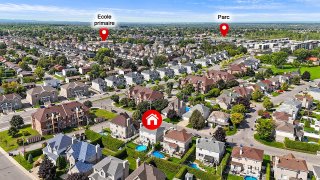 Aerial photo
Aerial photo 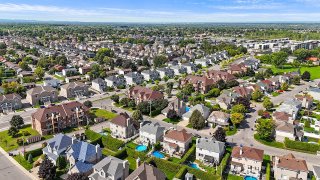 Aerial photo
Aerial photo 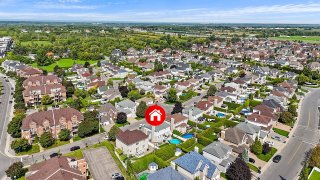 Aerial photo
Aerial photo 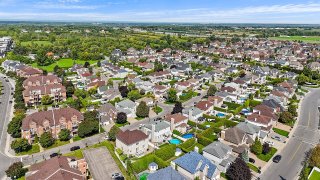 Aerial photo
Aerial photo 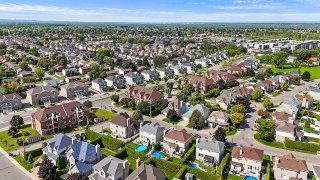 Aerial photo
Aerial photo 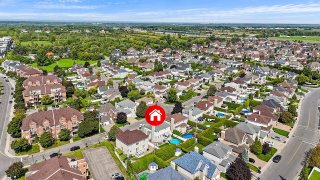 Aerial photo
Aerial photo 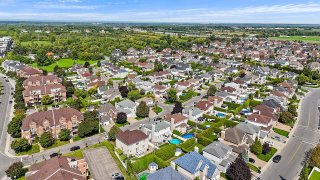
Beautifully maintained 3-bedroom home in Laval's sought-after Ferme Papineau area, with potential for a 4th bedroom in the fully finished basement. Featuring 3 full bathrooms, an open-concept living and dining area, and an inviting eat-in kitchen that flows into a cozy family room. Double garage with backyard access to a spacious yard equipped with an above ground pool with it's composite de k,and a shed . Close to schools, parks, shopping, restaurants and transit, this elegant property combines style, comfort and convenience for today's family
Inclusions : All light fixtures and blinds, Electric garage door opener, Kitchen hood, Built-in microwave oven, Dishwasher,Backyard Shed, Alarm and irrigation systems, Swimming pool and its accessories, Swimming pool heat pump
| Room | Dimensions | Level | Flooring |
|---|---|---|---|
| Living room | 14.0 x 11.8 P | Ground Floor | Wood |
| Dining room | 11.8 x 10.2 P | Ground Floor | Wood |
| Kitchen | 11.2 x 10.0 P | Ground Floor | Ceramic tiles |
| Dinette | 12.2 x 8.0 P | Ground Floor | Ceramic tiles |
| Family room | 13.8 x 12.7 P | Ground Floor | Ceramic tiles |
| Bathroom | 14.4 x 5.5 P | Ground Floor | Ceramic tiles |
| Primary bedroom | 18.0 x 12.0 P | 2nd Floor | Parquetry |
| Bedroom | 12.4 x 11.7 P | 2nd Floor | Parquetry |
| Bedroom | 12.2 x 11.9 P | 2nd Floor | Parquetry |
| Home office | 7.5 x 7.4 P | 2nd Floor | Parquetry |
| Bathroom | 11.5 x 9.8 P | 2nd Floor | Ceramic tiles |
| Family room | 29.0 x 11.0 P | Basement | Floating floor |
| Bathroom | 8.0 x 6.0 P | Basement | Ceramic tiles |
| Cellar / Cold room | 13.5 x 7.0 P | Basement | Concrete |
| Home office | 12.0 x 12.0 P | Basement | Floating floor |
| Cellar / Cold room | 7.0 x 7.0 P | Basement | Flexible floor coverings |
| Workshop | 17.0 x 4.0 P | Basement | Concrete |
| Basement | 6 feet and over, Finished basement |
|---|---|
| Pool | Above-ground |
| Siding | Aggregate, Brick |
| Heating system | Air circulation, Space heating baseboards |
| Roofing | Asphalt shingles |
| Proximity | Bicycle path, Cross-country skiing, Daycare centre, Elementary school, Golf, High school, Highway, Hospital, Park - green area, Public transport |
| Garage | Double width or more |
| Heating energy | Electricity |
| Parking | Garage, Outdoor |
| Sewage system | Municipal sewer |
| Water supply | Municipality |
| Driveway | Plain paving stone |
| Bathroom / Washroom | Seperate shower |
| Cupboard | Wood |
| Hearth stove | Wood fireplace |
This property is presented in collaboration with RE/MAX ALLIANCE INC.