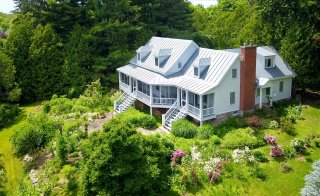 Exterior
Exterior 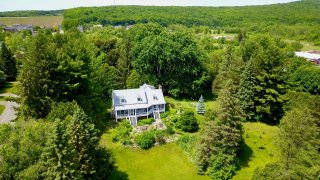 Aerial photo
Aerial photo 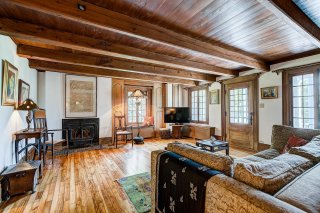 Patio
Patio 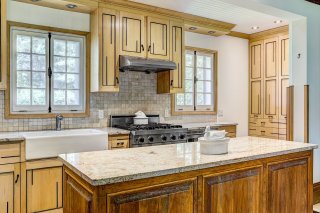 Living room
Living room 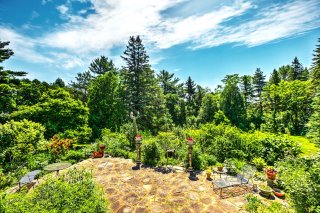 Kitchen
Kitchen 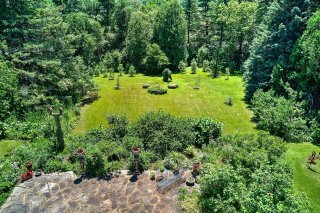 Back facade
Back facade 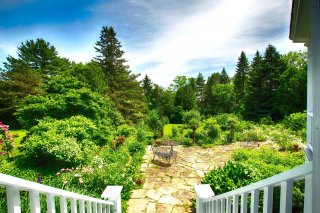 Veranda
Veranda 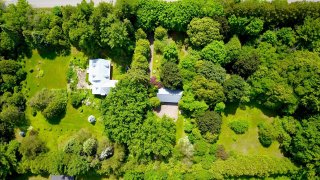 View
View 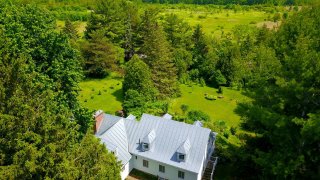 Land/Lot
Land/Lot 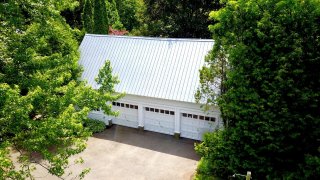 Garage
Garage 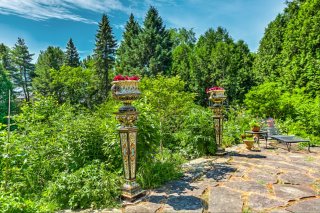 Patio
Patio 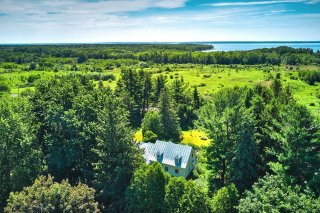 Frontage
Frontage 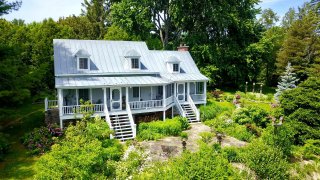 Frontage
Frontage 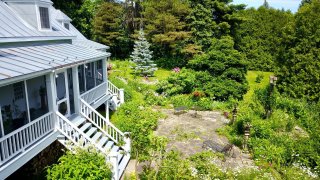 Backyard
Backyard 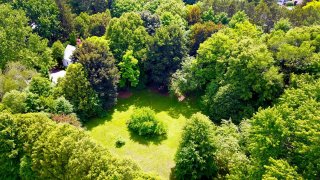 Exterior entrance
Exterior entrance 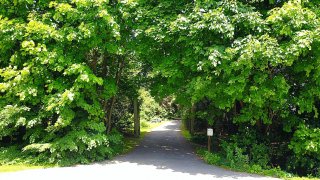 Back facade
Back facade 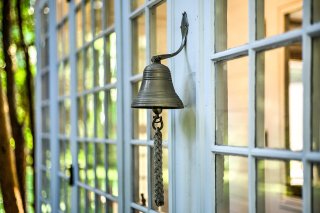 Exterior entrance
Exterior entrance 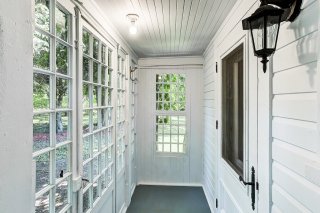 Kitchen
Kitchen 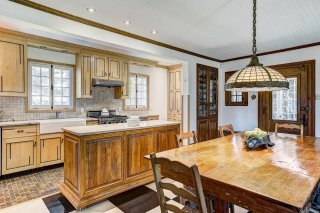 Dining room
Dining room 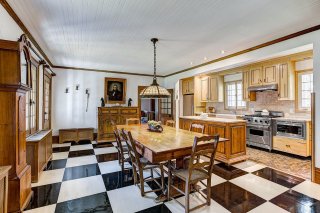 Kitchen
Kitchen 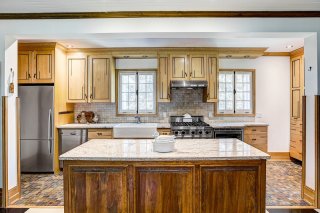 Dining room
Dining room 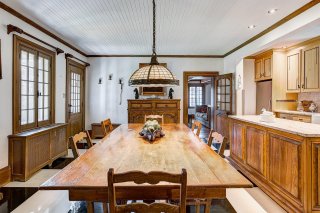 Other
Other 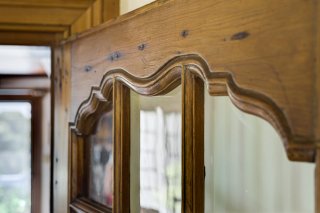 Other
Other 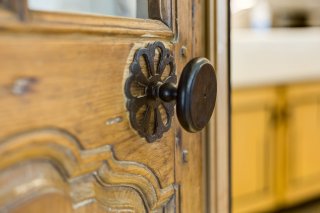 Living room
Living room 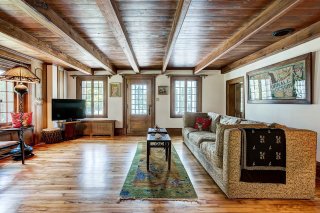 Living room
Living room 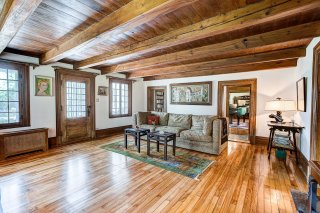 Living room
Living room 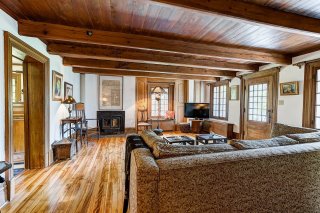 Living room
Living room 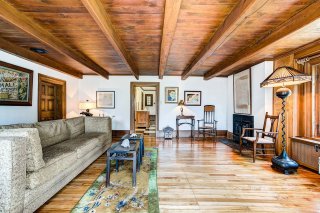 Bedroom
Bedroom 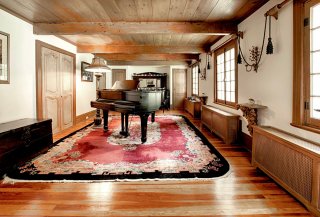 Bedroom
Bedroom 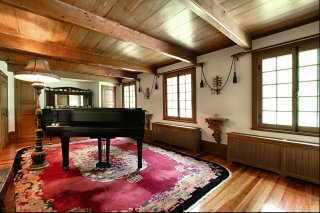 Bedroom
Bedroom 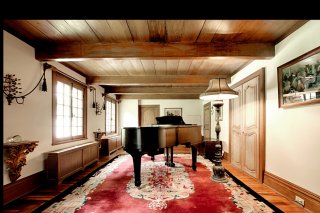 Other
Other 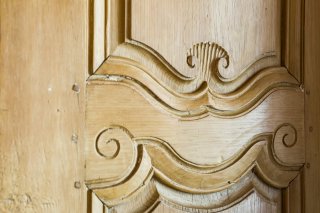 Library
Library 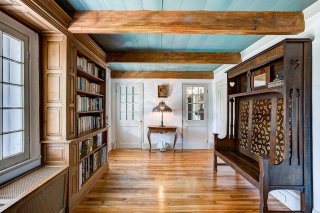 Library
Library 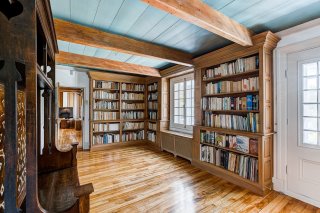 Library
Library 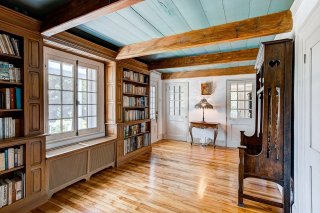 Other
Other 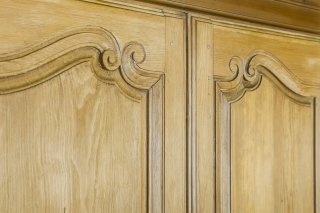 Washroom
Washroom 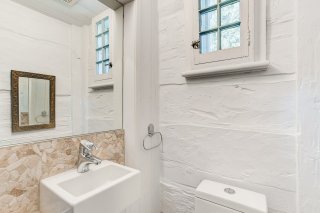 Primary bedroom
Primary bedroom 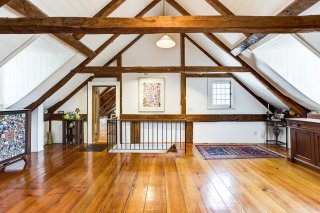 Primary bedroom
Primary bedroom 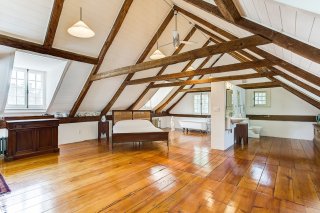 Primary bedroom
Primary bedroom 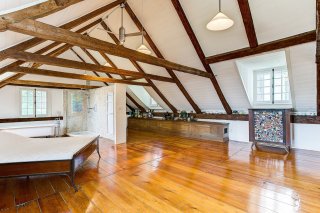 Primary bedroom
Primary bedroom 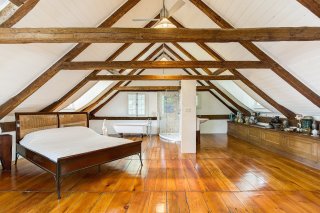 Other
Other 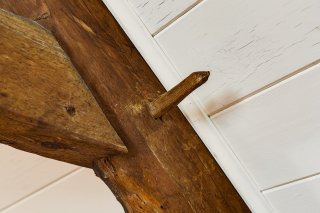 Ensuite bathroom
Ensuite bathroom 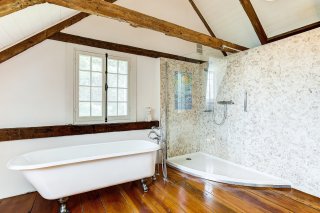 Ensuite bathroom
Ensuite bathroom 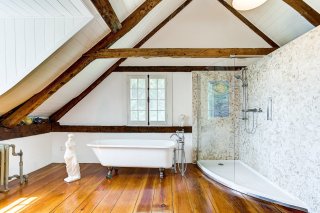 Ensuite bathroom
Ensuite bathroom 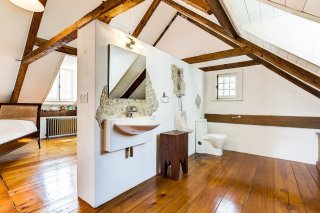 Bedroom
Bedroom 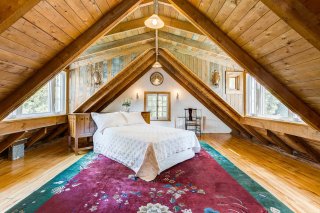 Bedroom
Bedroom 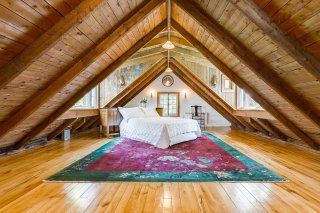 Overall View
Overall View 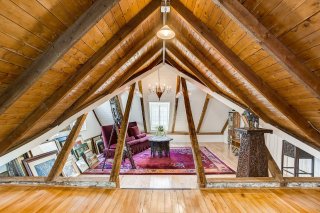 Bedroom
Bedroom 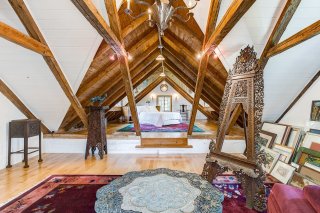 Other
Other 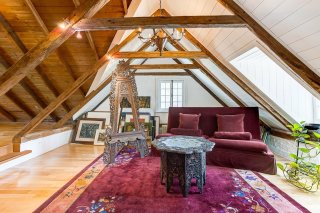 Other
Other 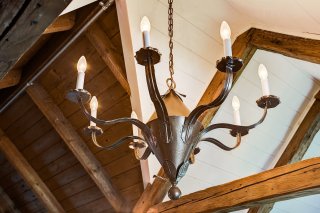 Veranda
Veranda 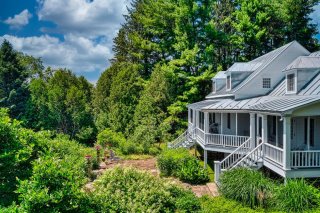 Veranda
Veranda 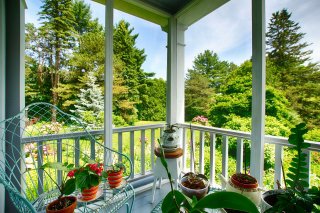 Basement
Basement 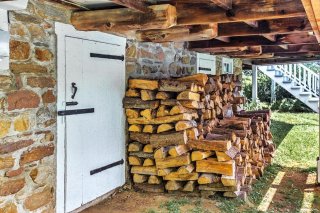 Veranda
Veranda 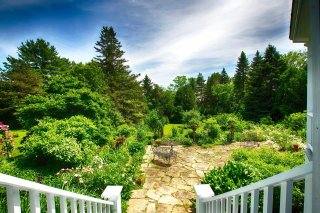 Veranda
Veranda 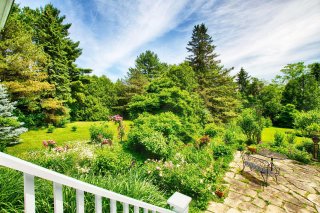 Patio
Patio 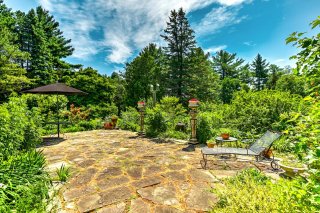 Other
Other 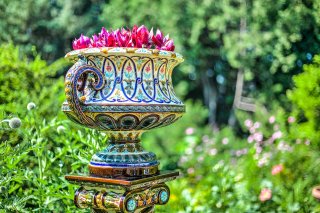 Frontage
Frontage 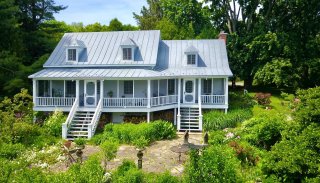 Exterior
Exterior 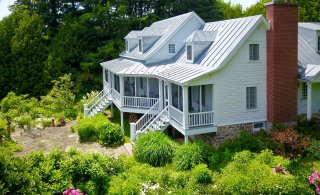 Exterior
Exterior 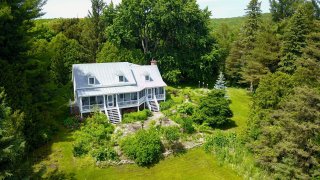 Aerial photo
Aerial photo 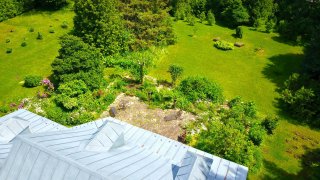 Aerial photo
Aerial photo 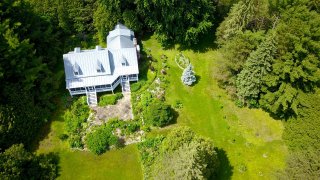 Aerial photo
Aerial photo 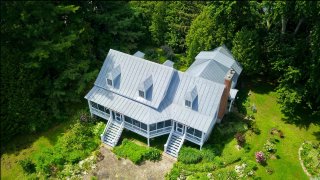 Land/Lot
Land/Lot 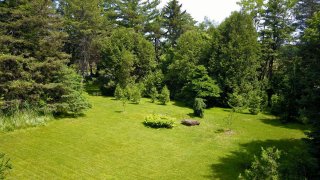 Land/Lot
Land/Lot 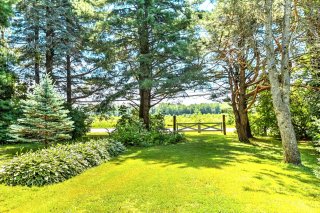 Land/Lot
Land/Lot 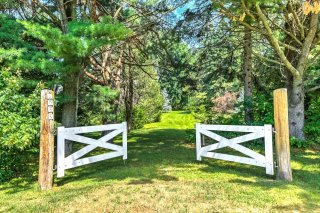 Land/Lot
Land/Lot 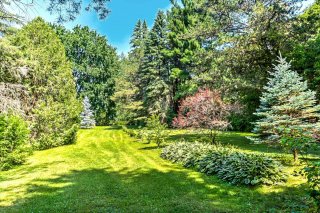 Backyard
Backyard 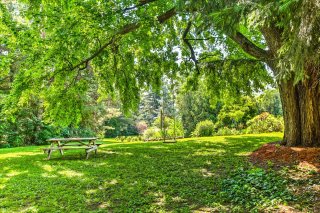 Exterior
Exterior 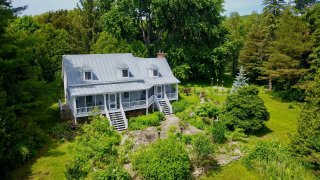 Exterior
Exterior 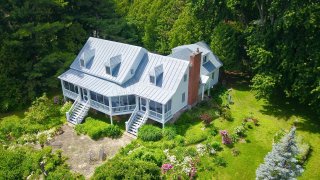 Aerial photo
Aerial photo 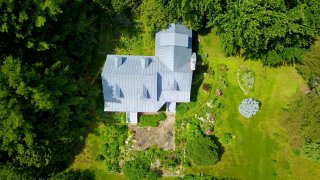 Exterior
Exterior 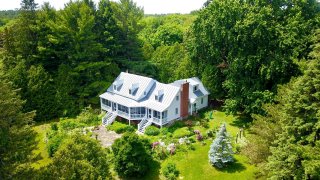 Exterior
Exterior 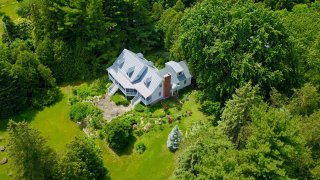 Nearby
Nearby 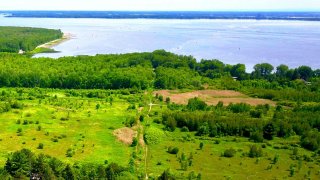 Nearby
Nearby 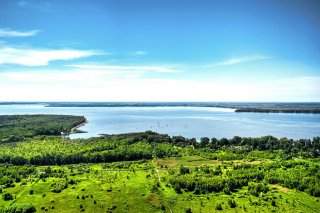 Other
Other 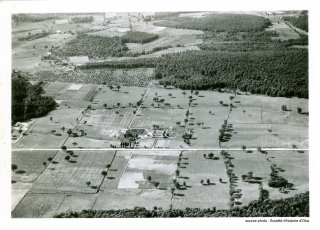 Other
Other 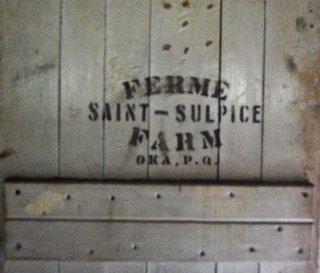 Land/Lot
Land/Lot 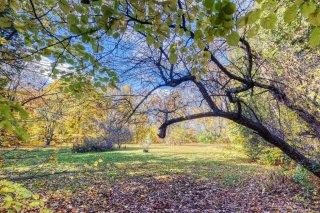 Land/Lot
Land/Lot 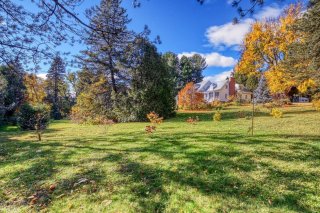 Land/Lot
Land/Lot 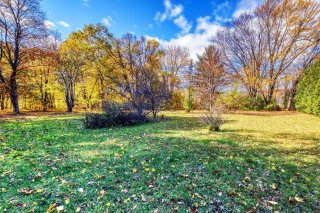 Land/Lot
Land/Lot 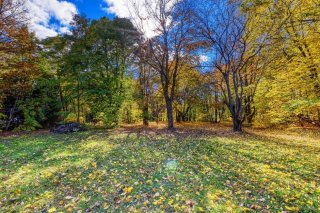 Land/Lot
Land/Lot 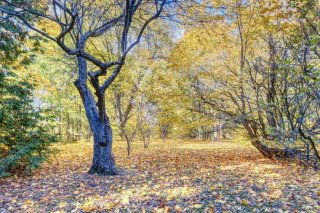 Land/Lot
Land/Lot 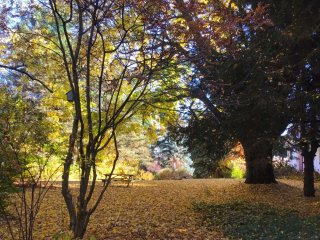 Backyard
Backyard 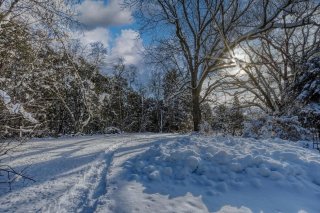 Backyard
Backyard 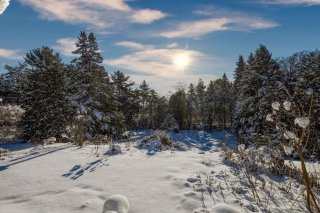 Backyard
Backyard 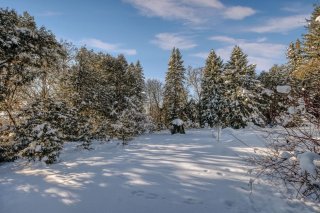 Backyard
Backyard 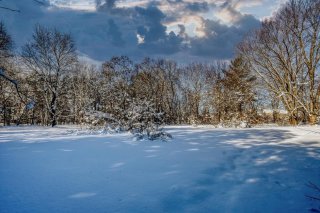
This property is has it all... A dream lifestyle, an impeccable home, a zen retreat-like atmosphere and most importantly, a solid financial investment w/ vast land potential. With 2.99 Acres of Residentially-zoned Sub-divisible land, your imagination can be set free. W/ possibilities of building 2, 3, even several homes for a homestead for family members to gather & experience the myriad Oka Parc, its beaches trails and local charm. With the New REM-Réseau express métropolitain coming this fall!!! *SEE 89 PHOTOS ON CENTRIS!
Entirely hidden behind mature trees, the gated private
entrance introduces all who enter, to this remarkable
hidden gem, an exceptional Homestead property.
An impressive 3-door garage sits center to the property, w/
approx. 1500 sq ft on 2 floors, which could be possibly be
transformed into a guest house or a detached Private Home
for family members w/ its own lot & civic number!
In fact, the back acreage behind the garage is out-of-sight
of the main house and represents an exceptional opportunity
to create your own homestead; where you might choose to
build one or several homes as a family retreat from the
city;
This dream home itself, boasts large rooms with plentiful
french windows that frame each garden view as its own work
of art. Dramatic ceilings & detailed carved panelling speak
to its historical past, while exposed beams & wide custom
pine floors capture simple elegance.
The outstanding details:
Classic French Windows and Doors
Original Beams; Vaulted Ceilings
Maple & Ebony Kitchen Cabinetry
Granite Kitchen Countertop
High-end Stainless Appliances
Antique Panelled Interior Doors
Carved Wall-Panelling
Antique Architectural Details & Hardware
Built-in Library Bookcases
Screened-in Veranda
Original Stone designed Patio & Gardens
Cold Room/Root Cellar w/ Exterior Entrance
Slow Combustion Wood Stove & Gas Fireplace
Viessmann Oil Furnace
Pleated Steel Roofing
Conifers, Fruit Trees, Magnolia & Flowering Trees,
Perennial Gardens
Inspired renovation throughout the years; the owners have
made sure to keep the original charm and used skilled
artisans for the renovations. The metal roof was pleated
entirely by hand... nothing pre-fab here.
Investors will appreciate that the home with its entire
land, represents 2.99 Acres or 130,331.52 sq ft. of not
only Residentially-zoned but also, Sub-divisible land w/
municipal water and sewer.
A coveted area of Oka, selling at impressive land/lot
valuations; this expansive 2.99 acre property represents an
outstanding land investment on its own... irrespective of
this exceptional home! With the *Possibility for
Sub-Division into 7-22 Potential Lots* the potential land
value alone provides peace of mind in your investment.
Municipal water and municipal sewer infrastructures... this
property is has it all... not only a dream lifestyle, a
graceful and impeccable home, a zen retreat-like atmosphere
and most importantly... a solid financial investment with
vast potential for its land.
It is my pleasure to open the door to this dream.
NOTE: *Number of potential lots for residential
sub-division, questions regarding future land-use or
builds, current bylaws and codes must be confirmed by the
buyer with the municipality of Oka.
NOTE: *Propane tank rental is $96.58/year with Sonic Energy
Inc.
Inclusions : Master Bedroom Ceiling Fan, Kitchen Island, Miele Dishwasher, Viking Professional Gas Stove, Fisher and Paykel Refrigerator 2021, Panasonic Microwave, Range Hood (as is), 2 Gas Stoves (dining room and basement).
Exclusions : Dining room chandelier, 1 small table screwed to the wall in the library, 2 small shelves in the music studio, outdoor sculpture by Pasquale Archambault (granite bench outside); all personal belongings.
| Room | Dimensions | Level | Flooring |
|---|---|---|---|
| Other | 10.9 x 3.6 P | Ground Floor | Wood |
| Kitchen | 19.3 x 7.6 P | Ground Floor | Slate |
| Dining room | 21.4 x 11.5 P | Ground Floor | Linoleum |
| Living room | 18.0 x 16.8 P | Ground Floor | Wood |
| Washroom | 3.4 x 2.9 P | Ground Floor | Slate |
| Other | 25.9 x 12.6 P | Ground Floor | Wood |
| Library | 17.1 x 9.8 P | Ground Floor | Wood |
| Home office | 11.6 x 10.0 P | Ground Floor | Wood |
| Veranda | 48.2 x 6.6 P | Ground Floor | Wood |
| Other | 29.2 x 22.8 P | 2nd Floor | Wood |
| Bedroom | 21.0 x 19.5 P | 2nd Floor | Wood |
| Other | 19.5 x 18.0 P | 2nd Floor | Wood |
| Storage | 3.0 x 3.0 P | Basement | Concrete |
| Other | 3.0 x 3.0 P | Basement | Concrete |
| Basement | 6 feet and over, Separate entrance |
|---|---|
| Bathroom / Washroom | Adjoining to primary bedroom, Seperate shower |
| Equipment available | Alarm system |
| Proximity | Alpine skiing, Bicycle path, Cross-country skiing, Daycare centre, Elementary school, Golf, High school, Highway, Hospital, Park - green area, Public transport |
| Driveway | Asphalt, Double width or more |
| Garage | Detached, Other |
| Heating energy | Electricity, Heating oil |
| Topography | Flat, Sloped |
| Window type | French window |
| Parking | Garage, Outdoor |
| Hearth stove | Gas stove, Wood burning stove |
| Distinctive features | Hemmed in, Street corner, Wooded lot: hardwood trees |
| Landscaping | Land / Yard lined with hedges, Landscape |
| View | Mountain, Panoramic |
| Sewage system | Municipal sewer |
| Water supply | Municipality |
| Foundation | Poured concrete, Stone |
| Zoning | Residential |
| Roofing | Tin |
| Cupboard | Wood |
This property is presented in collaboration with BERKSHIRE HATHAWAY HOMESERVICES (MC) QUÉBEC