Rawdon J0K1S0
Bungalow | MLS: 27438433
 Parking
Parking  Hallway
Hallway 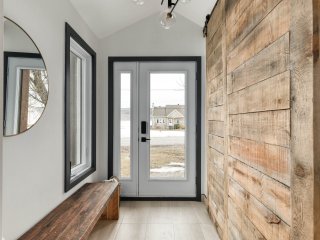 Living room
Living room 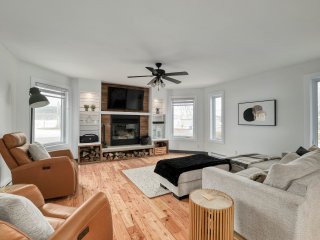 Living room
Living room  Living room
Living room  Dining room
Dining room  Dining room
Dining room  Dining room
Dining room  Kitchen
Kitchen 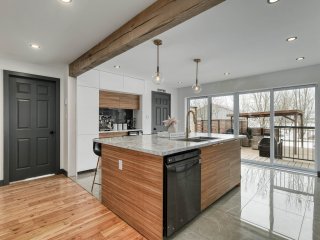 Kitchen
Kitchen  Kitchen
Kitchen 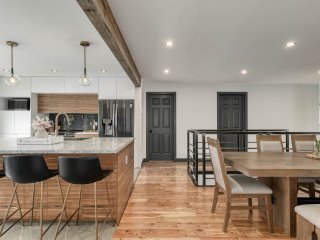 Kitchen
Kitchen  Kitchen
Kitchen 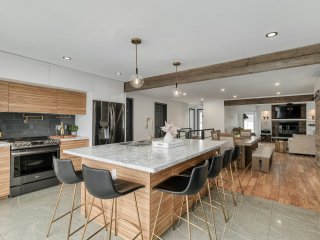 Kitchen
Kitchen 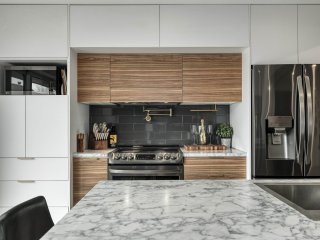 Kitchen
Kitchen 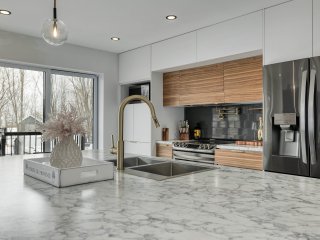 Other
Other  Office
Office  Primary bedroom
Primary bedroom  Walk-in closet
Walk-in closet  Primary bedroom
Primary bedroom  Primary bedroom
Primary bedroom 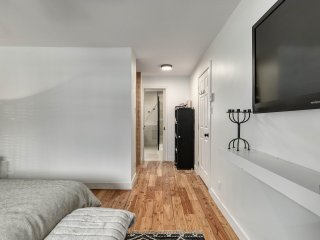 Ensuite bathroom
Ensuite bathroom 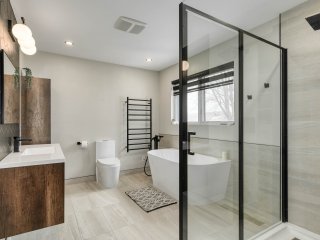 Ensuite bathroom
Ensuite bathroom  Ensuite bathroom
Ensuite bathroom 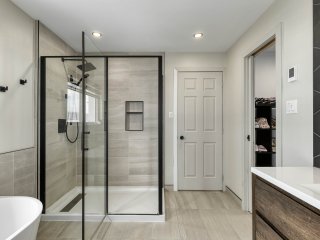 Laundry room
Laundry room 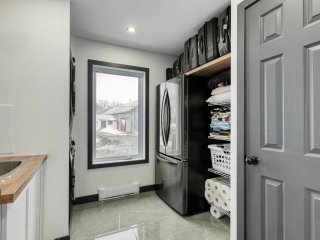 Staircase
Staircase 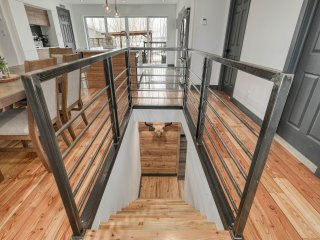 Family room
Family room 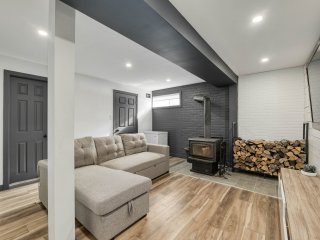 Family room
Family room 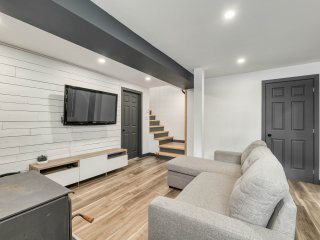 Bedroom
Bedroom  Kitchen
Kitchen  Dining room
Dining room 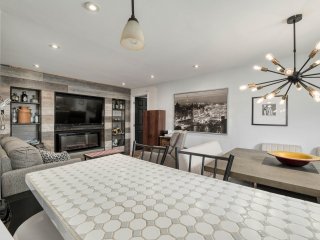 Living room
Living room  Bedroom
Bedroom  Bathroom
Bathroom  Patio
Patio  Patio
Patio  Patio
Patio 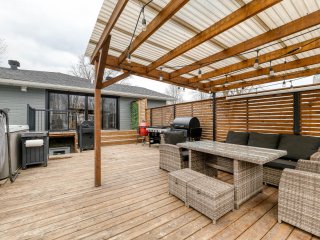 Patio
Patio  Backyard
Backyard  Overall View
Overall View  Aerial photo
Aerial photo  Overall View
Overall View 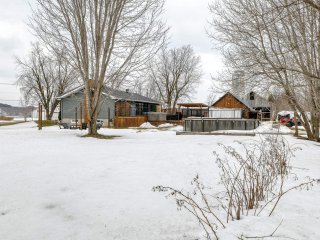 Overall View
Overall View  Aerial photo
Aerial photo  Aerial photo
Aerial photo  Aerial photo
Aerial photo 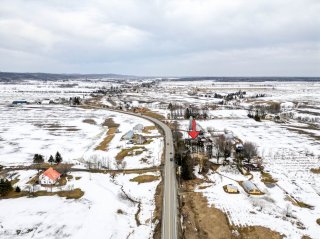 Aerial photo
Aerial photo 
Fully renovated, this spacious bungalow blends elegance with smart design. Bright open area with living room, dining room, and kitchen featuring a large pantry. Three bedrooms, a closed office, and a separate laundry room. Finished basement with family room, bedroom, bathroom, and a full apartment. Huge garage. Private backyard with terrace, BBQ area, spa, and pool--everything you need to enjoy life.
Bungalow with 3 bedrooms, including one in the basement
unit.
Completely renovated over the years, this property combines
comfort and modern style. The living room with wood-burning
fireplace, dining area, and kitchen are all part of a
spacious open-concept layout filled with natural light
thanks to large windows. The primary bedroom features a
spacious walk-in closet and an ensuite bathroom with a
freestanding tub and ceramic glass shower. A laundry room
and an office complete the main floor.
In the basement, you'll find a warm and inviting family
room with a wood stove--perfect for cold days--as well as
an additional bedroom, a bathroom, and a storage area.
The property also includes a fully equipped adjacent unit
with a kitchen, dining room, living room, bedroom, and
bathroom. Ideal for a large family or to accommodate a
loved one.
Set on a lot of nearly 54,000 square feet, it offers a
large terrace with BBQ area, plus access to a spa and
pool--perfect for entertaining family and friends. Zoned
for both residential and agricultural use, this property
offers plenty of possibilities.
Ideally located near local schools, shops, and
parks--including Dorwin Falls Park and the
Saint-Jacques--Sainte-Julienne Nature Park--as well as
Montcalm Golf Club and more. A true haven for families.
Inclusions : Heat pump, cellar, fireplace, spa, blinds, poles and electric fireplace located in the dwelling.
Exclusions : Dishwashers.
| Room | Dimensions | Level | Flooring |
|---|---|---|---|
| Hallway | 7.0 x 5.10 P | Ground Floor | Ceramic tiles |
| Living room | 16.8 x 15.3 P | Ground Floor | Wood |
| Dining room | 16.10 x 16.0 P | Ground Floor | Wood |
| Kitchen | 12.11 x 11.7 P | Ground Floor | Ceramic tiles |
| Primary bedroom | 12.9 x 11.11 P | Ground Floor | Wood |
| Walk-in closet | 7.0 x 5.10 P | Ground Floor | Wood |
| Bathroom | 11.10 x 8.7 P | Ground Floor | Ceramic tiles |
| Laundry room | 8.2 x 6.7 P | Ground Floor | Ceramic tiles |
| Home office | 8.2 x 8.7 P | Ground Floor | Wood |
| Family room | 14.11 x 13.9 P | Basement | Flexible floor coverings |
| Bedroom | 14.10 x 8.9 P | Basement | Flexible floor coverings |
| Walk-in closet | 8.8 x 3.1 P | Basement | Flexible floor coverings |
| Bathroom | 6.1 x 4.3 P | Basement | Ceramic tiles |
| Storage | 7.9 x 3.9 P | Basement | Flexible floor coverings |
| Hallway | 7.9 x 2.11 P | Basement | Flexible floor coverings |
| Hallway | 7.1 x 3.5 P | Basement | Ceramic tiles |
| Kitchen | 11.5 x 10.11 P | Basement | Ceramic tiles |
| Dining room | 8.1 x 7.11 P | Basement | Wood |
| Living room | 10.9 x 9.10 P | Basement | Wood |
| Bedroom | 14.5 x 10.10 P | Basement | Wood |
| Walk-in closet | 10.6 x 4.6 P | Basement | Wood |
| Bathroom | 12.3 x 9.0 P | Basement | Ceramic tiles |
| Driveway | Not Paved |
|---|---|
| Landscaping | Landscape |
| Heating system | Electric baseboard units |
| Water supply | Shallow well |
| Heating energy | Electricity |
| Equipment available | Other, Wall-mounted heat pump |
| Windows | PVC |
| Foundation | Poured concrete |
| Hearth stove | Wood fireplace, Wood burning stove |
| Garage | Double width or more |
| Siding | Brick |
| Pool | Above-ground |
| Proximity | Golf, Park - green area, Elementary school, High school, Alpine skiing, Daycare centre |
| Bathroom / Washroom | Adjoining to primary bedroom, Seperate shower |
| Basement | 6 feet and over, Finished basement |
| Parking | Outdoor, Garage |
| Sewage system | Purification field, Septic tank |
| Window type | Sliding, Crank handle, French window |
| Roofing | Asphalt shingles |
| Topography | Flat |
| Zoning | Agricultural, Residential |
This property is presented in collaboration with RE/MAX PRESTIGE