2025-Jun-21 | 10:00 - 13:00
Sainte-Agathe-des-Monts J8C1E6
Bungalow | MLS: 27404921
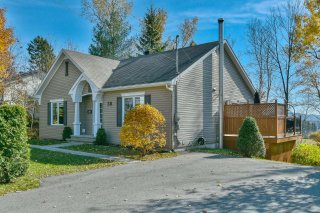 Aerial photo
Aerial photo 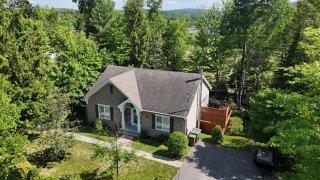 Frontage
Frontage 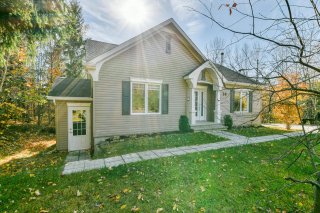 Frontage
Frontage 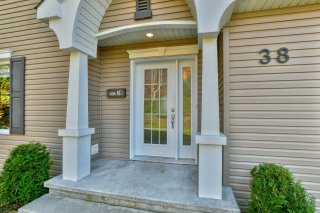 Hallway
Hallway 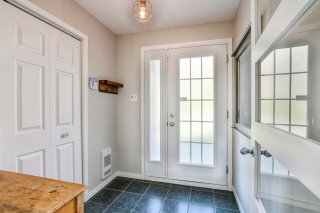 Living room
Living room 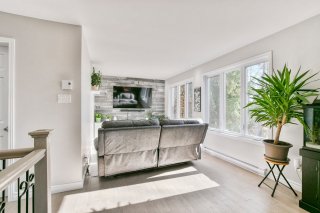 Living room
Living room 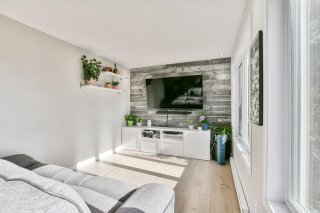 Living room
Living room 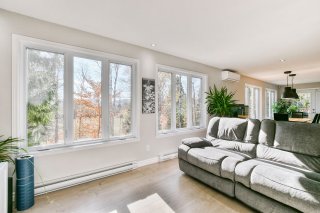 Dining room
Dining room 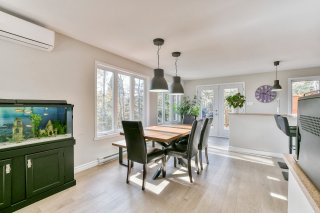 Dining room
Dining room 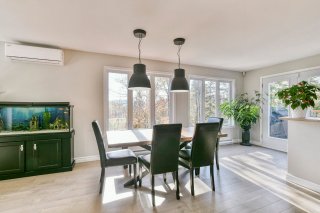 Dining room
Dining room 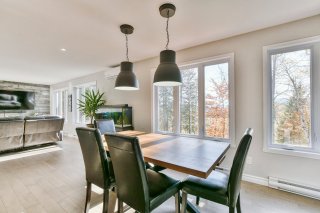 Kitchen
Kitchen 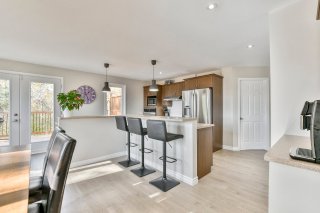 Kitchen
Kitchen 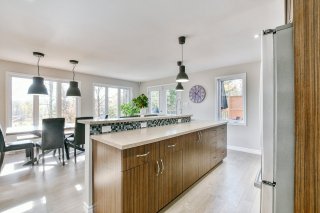 Kitchen
Kitchen 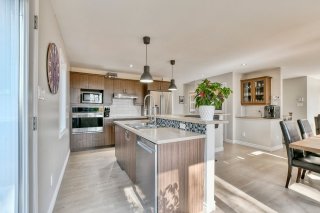 Kitchen
Kitchen 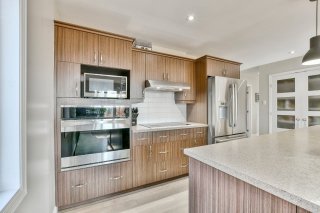 Patio
Patio 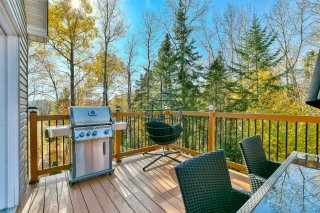 Patio
Patio 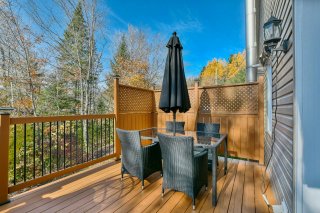 Primary bedroom
Primary bedroom 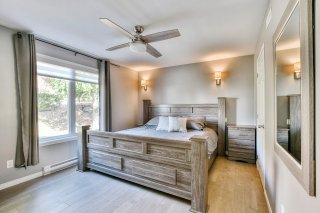 Primary bedroom
Primary bedroom 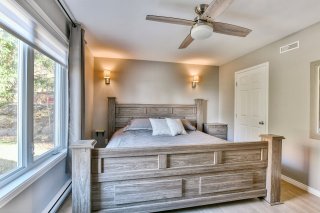 Primary bedroom
Primary bedroom 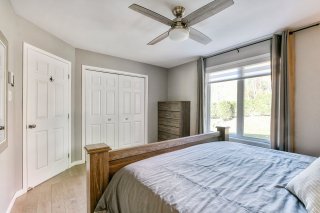 Bathroom
Bathroom 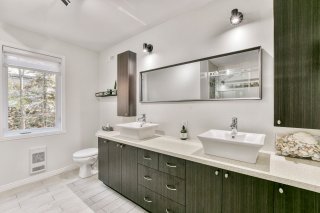 Bathroom
Bathroom 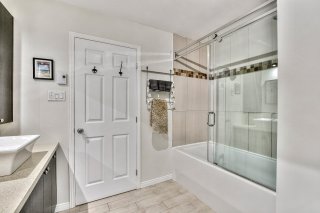 Bedroom
Bedroom 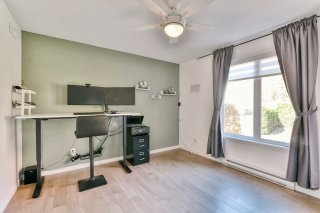 Bedroom
Bedroom 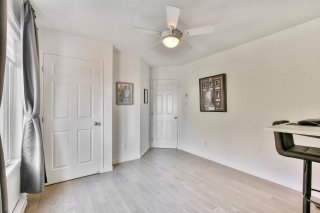 Staircase
Staircase 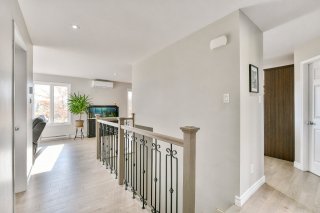 Staircase
Staircase 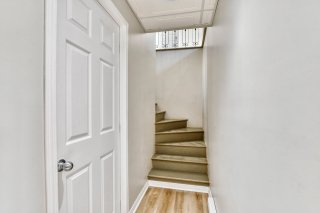 Family room
Family room 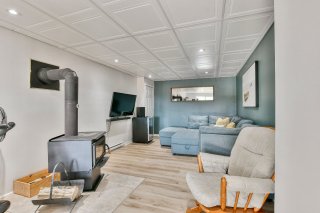 Family room
Family room 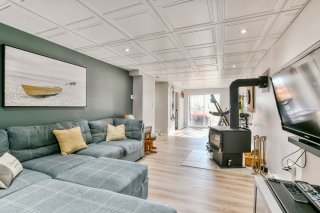 Laundry room
Laundry room 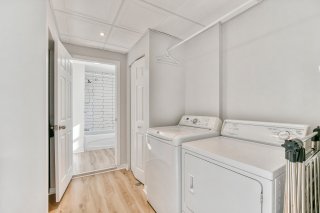 Laundry room
Laundry room 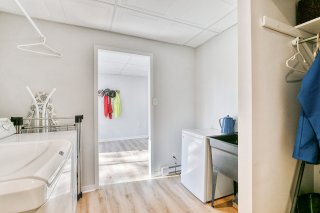 Bathroom
Bathroom 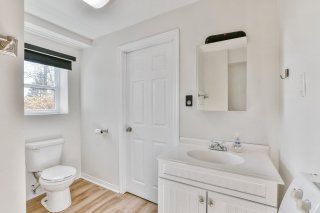 Bathroom
Bathroom 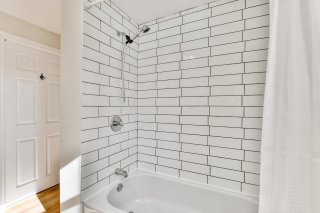 Bedroom
Bedroom 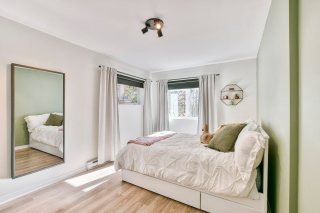 Bedroom
Bedroom 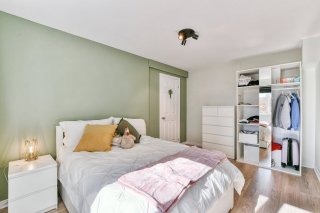 Basement
Basement 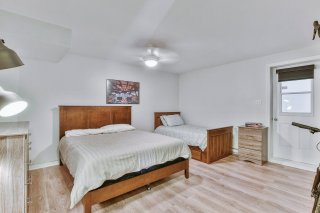 Basement
Basement 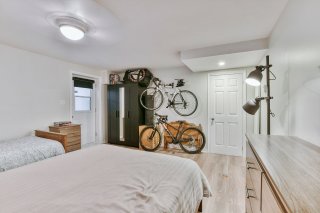 Back facade
Back facade 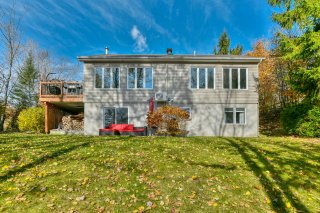 Back facade
Back facade 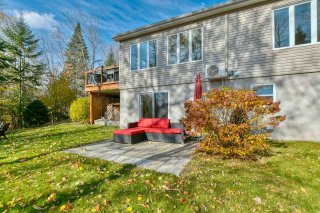 Backyard
Backyard 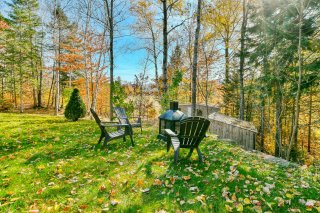 Back facade
Back facade 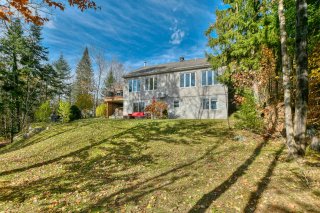 Backyard
Backyard 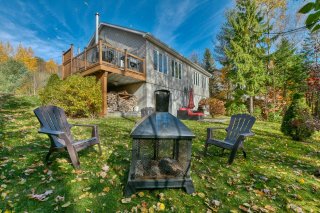 Backyard
Backyard 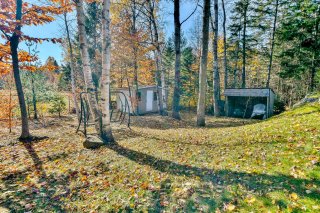 Exterior entrance
Exterior entrance 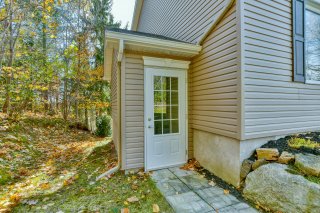 Parking
Parking 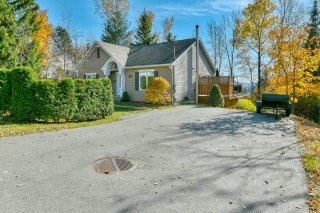 Frontage
Frontage 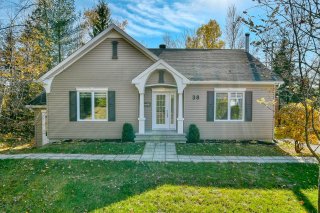 Aerial photo
Aerial photo 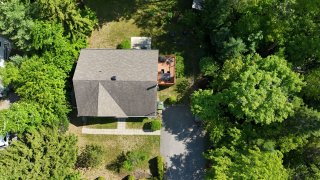 Aerial photo
Aerial photo 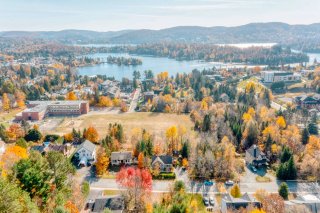 Aerial photo
Aerial photo 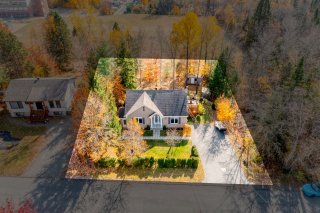
Located in the heart of Sainte-Agathe-des-Monts, just 2 minutes from the hospital and close to schools, parks, lakes, and shops, this impeccably maintained home offers 4 bedrooms, 2 bathrooms, and stunning views of the town, mountains, and lake. There's also potential to create a 3 ½ apartment in the basement for extra income or a multigenerational setup. Versatile, bright, and in pristine condition, this home offers a practical, flexible, and enjoyable lifestyle right in the center of it all. A must-see opportunity!
Discover this stunning property located in the very heart
of Sainte-Agathe-des-Monts, just 2 minutes from the
hospital and within walking distance to schools, parks,
lakes, and all local shops. With an ideal location and
breathtaking views of the mountains, town, and lake, this
home truly has it all!
Currently used as a single-family home with 4 bedrooms and
2 bathrooms, it also offers incredible potential: the
basement is ready to be converted into a 3 ½ (bachelor)
apartment -- perfect for generating extra income or
accommodating a loved one.
Versatile, bright, and in immaculate condition, this home
offers a practical, flexible, and enjoyable lifestyle right
in the center of everything. An opportunity not to be
missed!
Inclusions : Tringles et rideaux, électroménagers, meubles et effets personnels.
| Room | Dimensions | Level | Flooring |
|---|---|---|---|
| Hallway | 6.3 x 6.1 P | Ground Floor | Ceramic tiles |
| Living room | 11.5 x 9.5 P | Ground Floor | Wood |
| Dining room | 13 x 9.4 P | Ground Floor | Wood |
| Kitchen | 15.5 x 12.8 P | Ground Floor | Wood |
| Primary bedroom | 13.10 x 10.10 P | Ground Floor | Wood |
| Bedroom | 13.7 x 10.8 P | Ground Floor | Wood |
| Bathroom | 10.11 x 9.9 P | Ground Floor | Ceramic tiles |
| Family room | 29.9 x 10.8 P | Basement | Floating floor |
| Bedroom | 14.8 x 9.8 P | Basement | Floating floor |
| Bedroom | 14.6 x 14.3 P | Basement | Floating floor |
| Bathroom | 8.8 x 6.11 P | Basement | Floating floor |
| Laundry room | 9.8 x 10 P | Basement | Floating floor |
| Other | 15.10 x 10.1 P | Basement | Floating floor |
| Basement | 6 feet and over, Finished basement, Separate entrance |
|---|---|
| Proximity | Alpine skiing, Bicycle path, Cross-country skiing, Daycare centre, Elementary school, Golf, High school, Highway, Hospital, Park - green area, Snowmobile trail |
| Driveway | Asphalt |
| Roofing | Asphalt shingles |
| View | City, Mountain |
| Heating system | Electric baseboard units |
| Heating energy | Electricity |
| Topography | Flat, Sloped |
| Landscaping | Landscape |
| Sewage system | Municipal sewer |
| Water supply | Municipality |
| Parking | Outdoor |
| Foundation | Poured concrete |
| Zoning | Residential |
| Equipment available | Ventilation system, Wall-mounted air conditioning |
| Hearth stove | Wood burning stove |
This property is presented in collaboration with EXP AGENCE IMMOBILIÈRE