Laval (Fabreville) H7R1L3
Two or more storey | MLS: 26334364
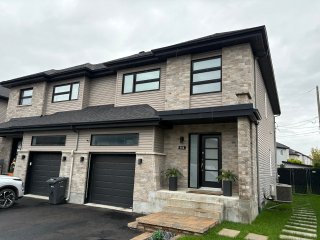 Exterior
Exterior 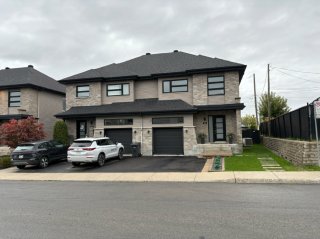 Exterior
Exterior 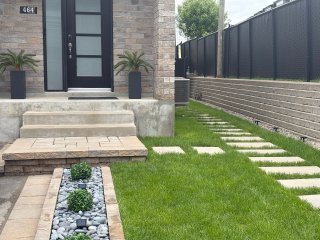 Street
Street 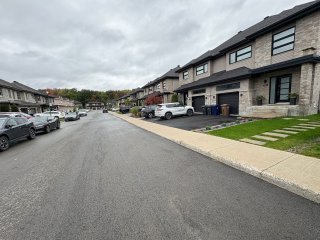 Hallway
Hallway 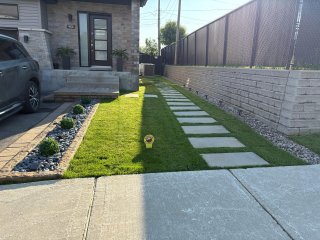 Hallway
Hallway 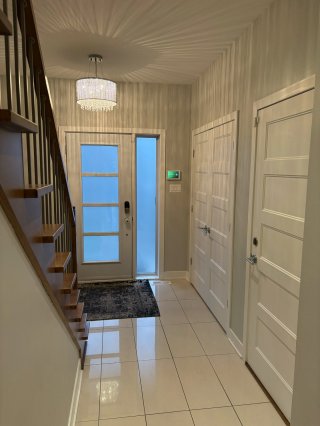 Hallway
Hallway 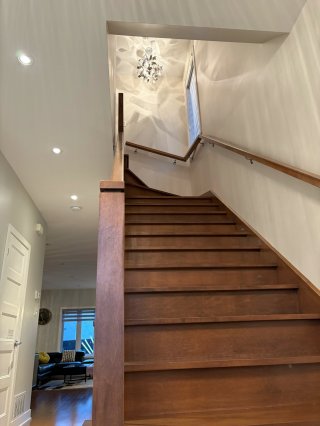 Hallway
Hallway 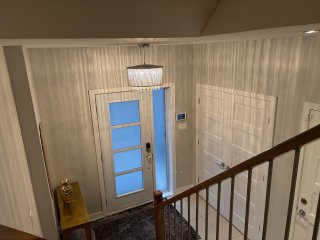 Living room
Living room 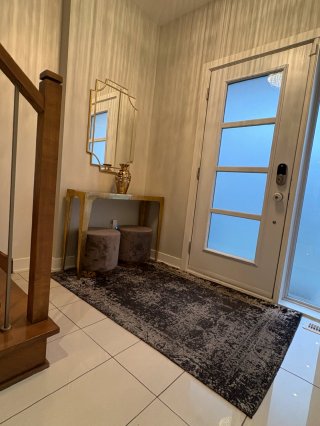 Kitchen
Kitchen 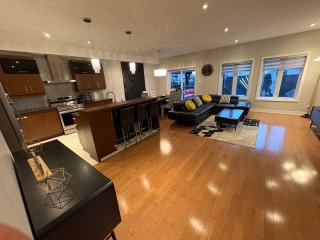 Kitchen
Kitchen 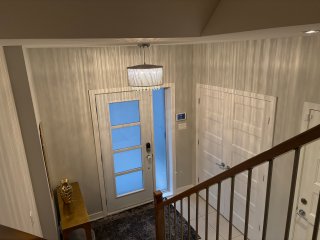 Kitchen
Kitchen 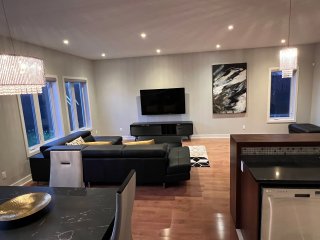 Living room
Living room 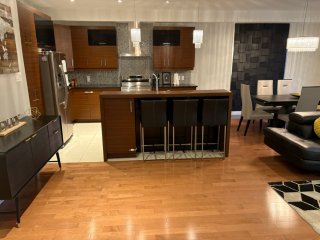 Dining room
Dining room 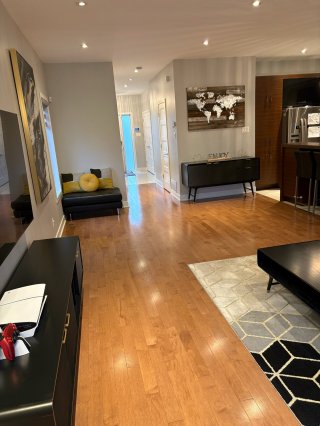 Dining room
Dining room 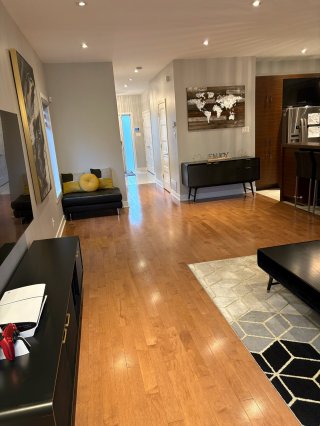 Living room
Living room 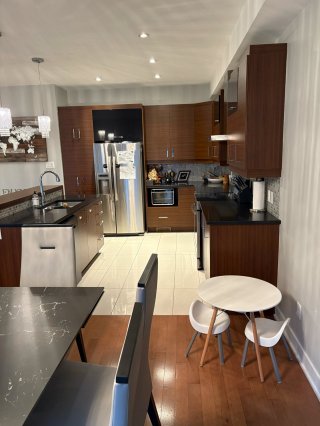 Washroom
Washroom 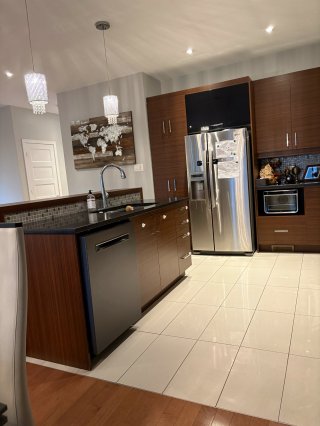 Hallway
Hallway 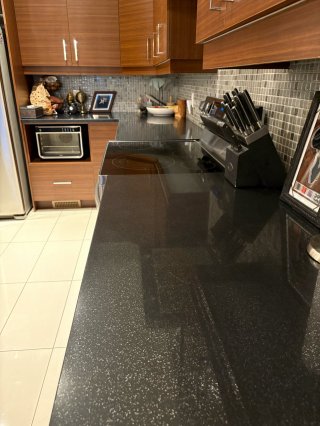 Laundry room
Laundry room 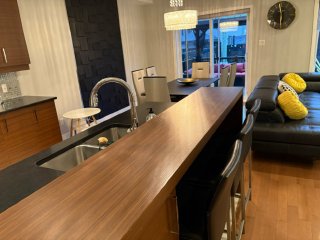 Laundry room
Laundry room 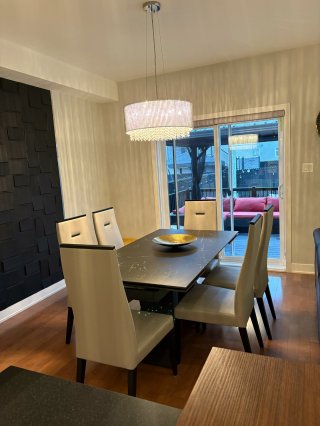 Primary bedroom
Primary bedroom 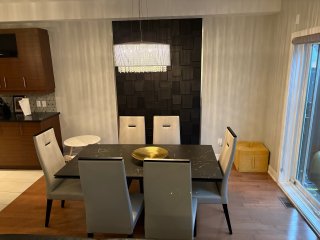 Primary bedroom
Primary bedroom 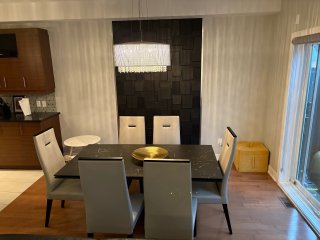 Primary bedroom
Primary bedroom 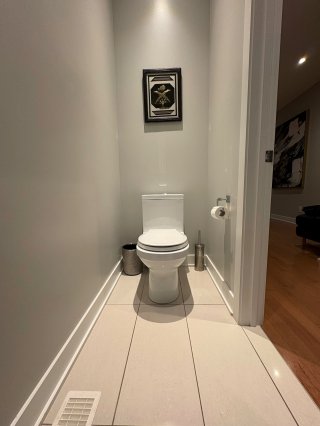 Walk-in closet
Walk-in closet 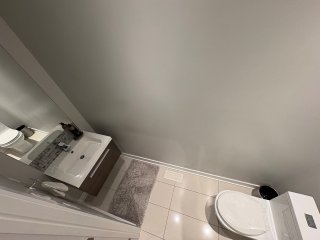 Bathroom
Bathroom 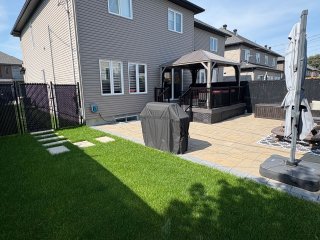 Bathroom
Bathroom 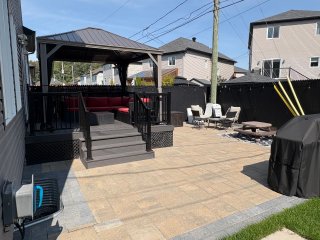 Bathroom
Bathroom 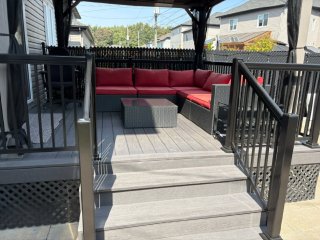 Bathroom
Bathroom 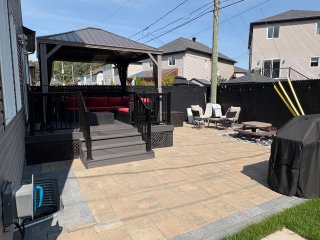 Bedroom
Bedroom 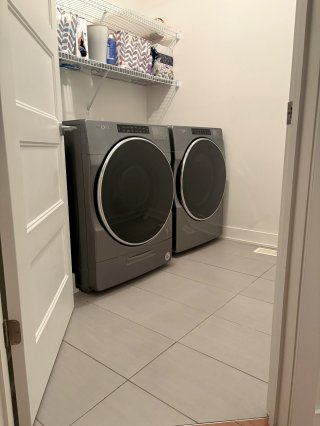 Bedroom
Bedroom 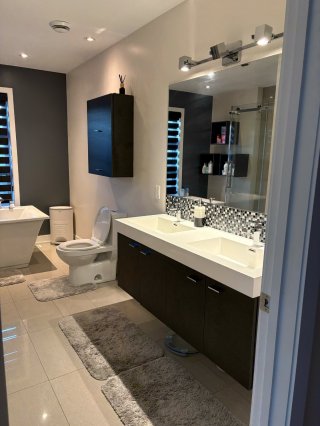 Bedroom
Bedroom 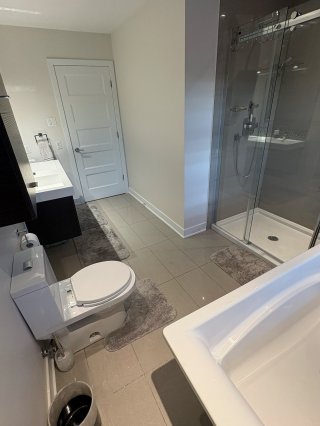 Bedroom
Bedroom 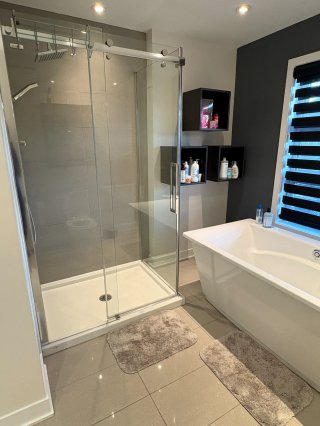 Staircase
Staircase 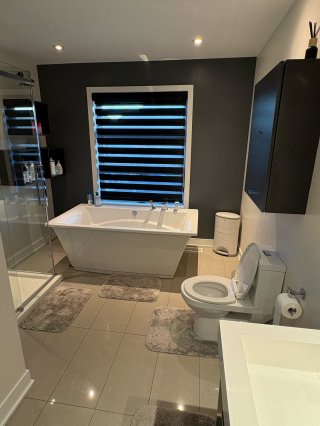 Basement
Basement 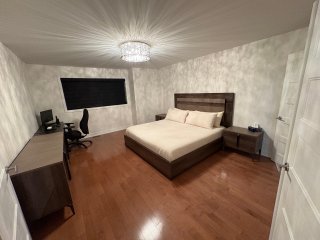 Basement
Basement 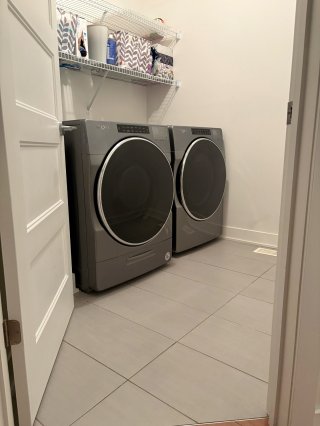 Basement
Basement 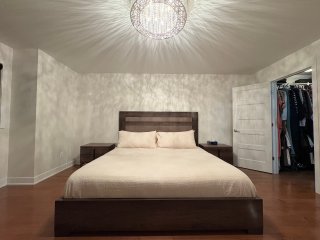 Basement
Basement 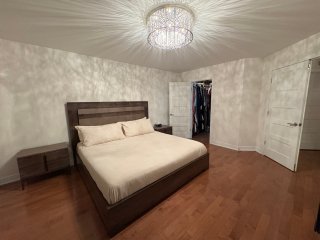 Bedroom
Bedroom 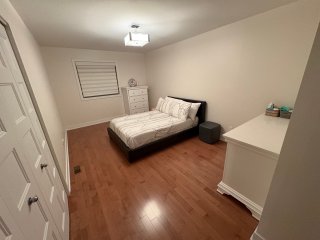 Bedroom
Bedroom 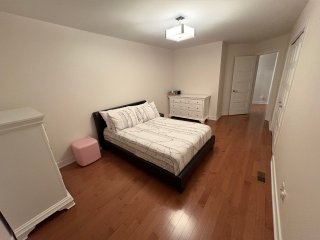 Bedroom
Bedroom 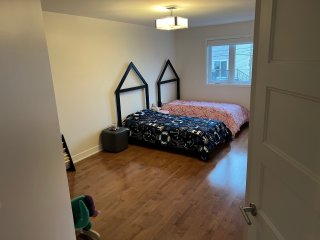 Bathroom
Bathroom 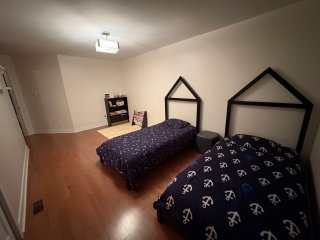 Bathroom
Bathroom 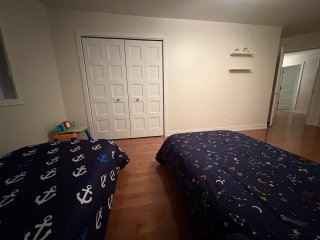 Bathroom
Bathroom 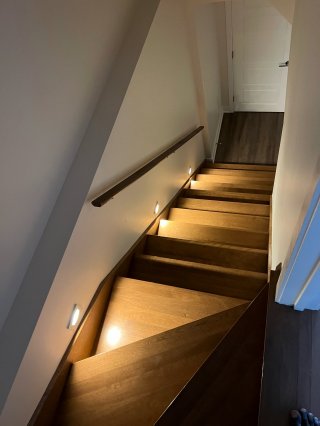 Basement
Basement 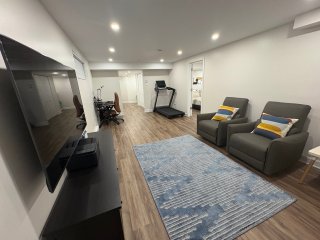 Backyard
Backyard 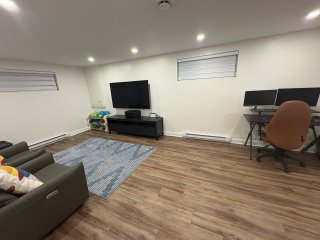 Backyard
Backyard 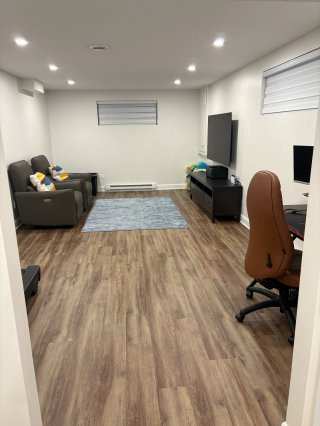 Backyard
Backyard 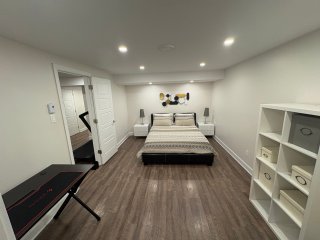 Backyard
Backyard 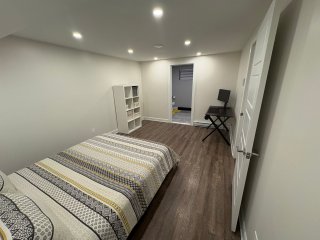 Garage
Garage 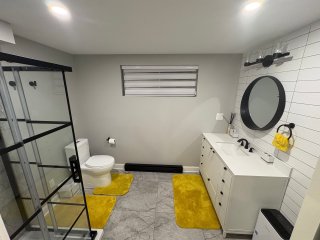 Garage
Garage 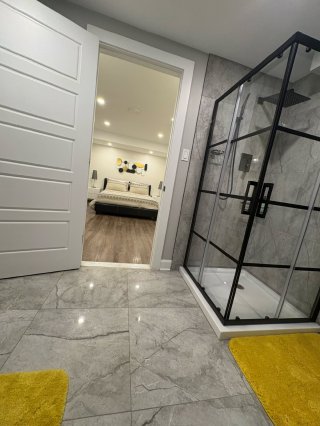 Garage
Garage 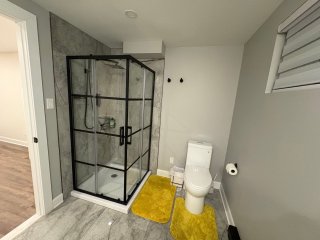 Frontage
Frontage 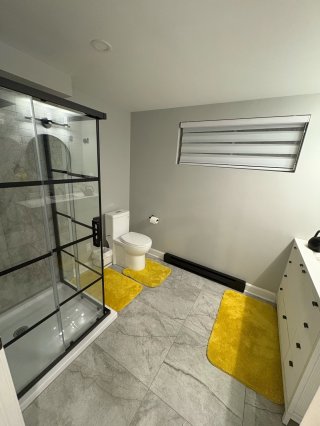 Backyard
Backyard 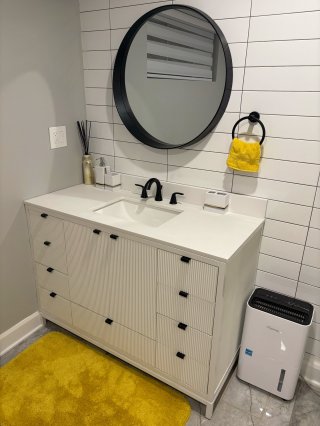 Backyard
Backyard 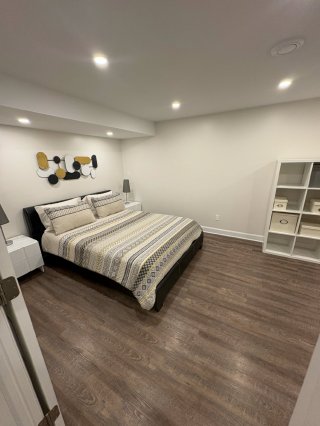
Property was built with an extension by the builder (Grilli) and is 4 FT bigger on each floor (Main floor, Basement and Upstairs). Unique property on the street.
Inclusions : Refrigerator, stove, dishwasher (BOSCH), range hood, all light fixtures, all poles, blinds and curtains, Gazebo, outdoor sofa with glass table, outdoor table and 2 chairs, outdoor light garland, television stand (2), mirror in the basement bathroom, outdoor lights on the fence, outdoor umbrella, all accessories for central vacuum.
Exclusions : Washer and dryer set, designer lamp in the dining room. mirror in the entrance, BBQ.
| Room | Dimensions | Level | Flooring |
|---|---|---|---|
| Hallway | 10.4 x 10.6 P | Ground Floor | Ceramic tiles |
| Living room | 23 x 22 P | Ground Floor | Wood |
| Washroom | 8 x 3 P | Ground Floor | Ceramic tiles |
| Primary bedroom | 18 x 13 P | 2nd Floor | Wood |
| Walk-in closet | 9.7 x 5.8 P | 2nd Floor | Wood |
| Bedroom | 18.3 x 10.2 P | 2nd Floor | Wood |
| Bedroom | 15.7 x 10.2 P | 2nd Floor | Wood |
| Bathroom | 13 x 9.7 P | 2nd Floor | Ceramic tiles |
| Family room | 36 x 11 P | Basement | Other |
| Bedroom | 25 x 10 P | Basement | Other |
| Bathroom | 10 x 10 P | Basement | Ceramic tiles |
| Heating system | Air circulation |
|---|---|
| Equipment available | Alarm system, Central air conditioning, Central heat pump, Central vacuum cleaner system installation, Electric garage door, Private yard, Ventilation system |
| Driveway | Asphalt, Double width or more, Plain paving stone |
| Roofing | Asphalt shingles |
| Proximity | Bicycle path, Daycare centre, Elementary school, Golf, High school, Highway, Park - green area, Public transport, Réseau Express Métropolitain (REM) |
| Siding | Brick, Vinyl |
| Heating energy | Electricity |
| Landscaping | Fenced, Landscape |
| Basement | Finished basement |
| Available services | Fire detector |
| Garage | Fitted, Heated, Single width |
| Parking | Garage, Outdoor |
| Sewage system | Municipal sewer |
| Water supply | Municipality |
| Foundation | Poured concrete |
| Windows | PVC |
| Zoning | Residential |
| Distinctive features | Street corner |
| Window type | Tilt and turn |
This property is presented in collaboration with ROYAL LEPAGE CLASSIC