Mirabel J7J0R2
Two or more storey | MLS: 25102480
 Frontage
Frontage  View
View  Hallway
Hallway  Staircase
Staircase 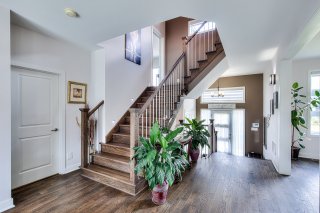 Kitchen
Kitchen  Kitchen
Kitchen 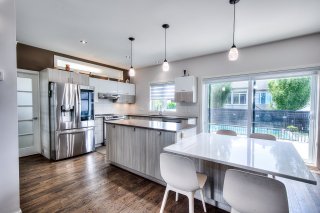 Kitchen
Kitchen  Overall View
Overall View  Living room
Living room  Living room
Living room  Dining room
Dining room  Washroom
Washroom 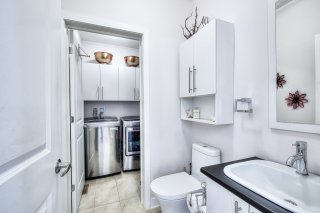 Overall View
Overall View 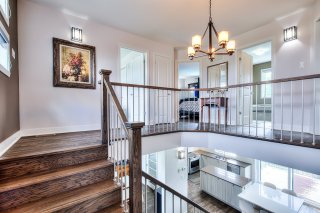 Corridor
Corridor  Primary bedroom
Primary bedroom  Primary bedroom
Primary bedroom  Ensuite bathroom
Ensuite bathroom 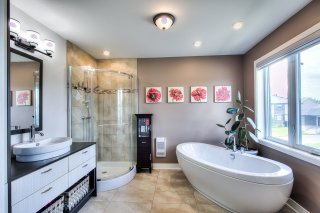 Bedroom
Bedroom  Bedroom
Bedroom  Bedroom
Bedroom  Bathroom
Bathroom  Bathroom
Bathroom  Basement
Basement  Family room
Family room  Den
Den 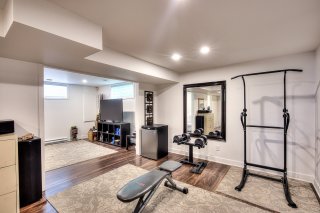 Bedroom
Bedroom  Bathroom
Bathroom  Overall View
Overall View  Backyard
Backyard  Pool
Pool  View
View 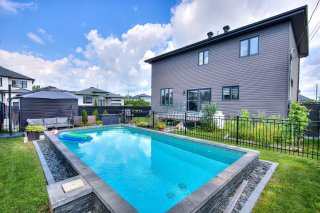 Backyard
Backyard  Exterior
Exterior  Patio
Patio 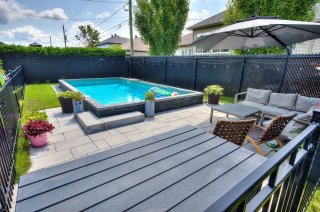
Découvrez cette somptueuse propriété de luxe, offrant une
luminosité exceptionnelle grâce à ses grandes fenêtres.
Cette maison élégante comprend cinq chambres à coucher
spacieuses, trois salles de bain complètes et une salle
d'eau supplémentaire, ainsi qu'une salle de lavage pratique.
Les planchers en bois de haute gamme ajoutent une touche de
sophistication, tandis que la cuisine moderne est équipée
de comptoirs en quartz et d'un grand garde-manger walk-in.
La propriété dispose également d'un garage de bonnes
dimensions et d'une très grande allée de stationnement.
Profitez de l'extérieur magnifiquement aménagé, avec une
cour spacieuse, une piscine creusée au sel et une terrasse
en composite idéale pour des moments de détente ou des
réceptions en plein air. Cette maison représente un
véritable havre de paix alliant confort, élégance et
fonctionnalité. Ne manquez pas cette opportunité
exceptionnelle!
Inclusions : Luminaires, stores, lave-vaisselle, réfrigérateur LG, cuisinière LG, laveuse et sécheuse Samsung, aspirateur centrale et accessoires, foyer au propane, tablettes dans la garde à manger, accessoires de base de la piscine, cabanon, borne de recharge pour voiture électrique, réservoir d'eau chaude, hotte de cuisine
Exclusions : Télévision, tablettes de rangement dans le garage, caméras extérieur, sonnette Blink (sera remplacé par une sonnette régulière)
| Room | Dimensions | Level | Flooring |
|---|---|---|---|
| Hallway | 8.8 x 5.6 P | Ground Floor | Ceramic tiles |
| Kitchen | 12.6 x 18 P | Ground Floor | Wood |
| Living room | 15.9 x 10.11 P | Ground Floor | Wood |
| Dining room | 11.11 x 13.10 P | Ground Floor | Wood |
| Washroom | 4.10 x 5 P | Ground Floor | Ceramic tiles |
| Laundry room | 6.3 x 5 P | Ground Floor | Ceramic tiles |
| Primary bedroom | 13.8 x 13.5 P | 2nd Floor | Wood |
| Bathroom | 10.5 x 8.5 P | 2nd Floor | Ceramic tiles |
| Bedroom | 13.6 x 11.10 P | 2nd Floor | Wood |
| Bedroom | 11.8 x 9.11 P | 2nd Floor | Wood |
| Bedroom | 13.7 x 14.10 P | 2nd Floor | Wood |
| Bathroom | 10.9 x 6.1 P | 2nd Floor | Ceramic tiles |
| Family room | 11.3 x 14.8 P | Basement | Floating floor |
| Bedroom | 9 x 11 P | Basement | Floating floor |
| Den | 11.6 x 14.8 P | Basement | Floating floor |
| Bathroom | 6.7 x 13.1 P | Basement | Ceramic tiles |
| Other | 7.2 x 9.2 P | Basement | Floating floor |
| Landscaping | Fenced, Landscape |
|---|---|
| Heating system | Air circulation, Electric baseboard units |
| Water supply | Municipality |
| Heating energy | Electricity |
| Equipment available | Central vacuum cleaner system installation, Ventilation system, Electric garage door, Central heat pump, Level 2 charging station |
| Foundation | Poured concrete |
| Hearth stove | Gaz fireplace |
| Garage | Attached, Heated |
| Siding | Brick, Vinyl |
| Distinctive features | Street corner |
| Pool | Inground |
| Proximity | Highway, Park - green area, Elementary school, High school, Public transport, Bicycle path, Alpine skiing, Daycare centre |
| Bathroom / Washroom | Adjoining to primary bedroom, Seperate shower |
| Basement | 6 feet and over, Finished basement |
| Parking | Outdoor, Garage |
| Sewage system | Municipal sewer |
| Window type | Crank handle |
| Roofing | Asphalt shingles |
| Topography | Flat |
| Zoning | Residential |
| Driveway | Asphalt |
This property is presented in collaboration with RE/MAX 2001 INC.