Laval (Pont-Viau) H7G3C2
Bungalow | MLS: 24862463
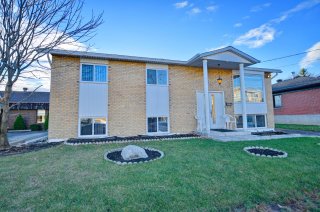 Hallway
Hallway 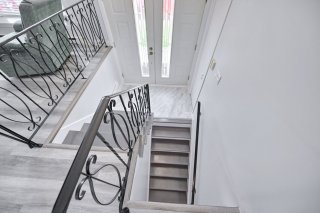 Living room
Living room 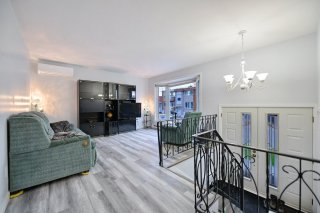 Living room
Living room 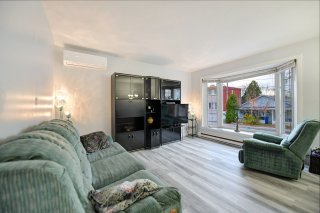 Living room
Living room 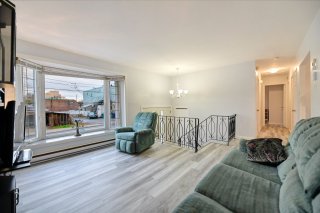 Living room
Living room 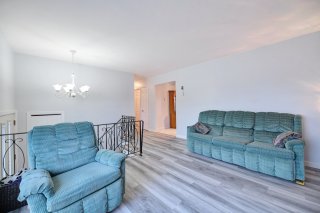 Dining room
Dining room 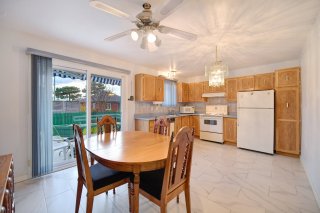 Dining room
Dining room 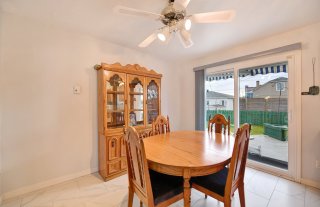 Dining room
Dining room 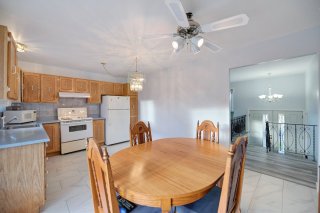 Kitchen
Kitchen 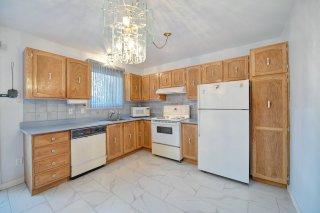 Kitchen
Kitchen 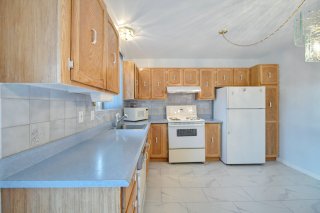 Primary bedroom
Primary bedroom 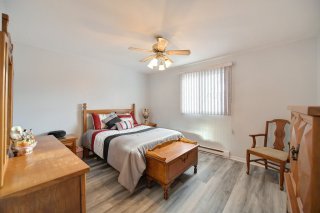 Primary bedroom
Primary bedroom 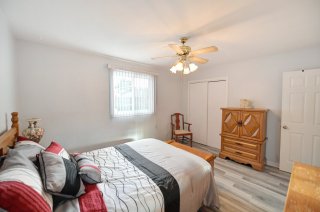 Primary bedroom
Primary bedroom 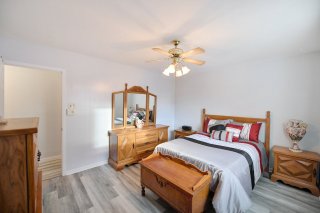 Primary bedroom
Primary bedroom 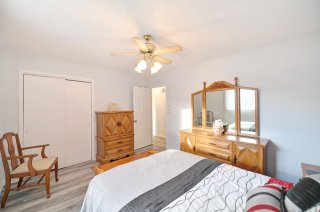 Bedroom
Bedroom  Bedroom
Bedroom 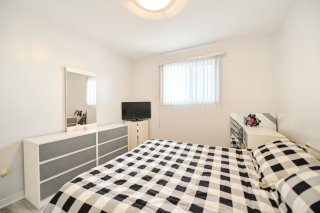 Bedroom
Bedroom 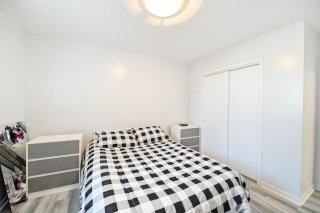 Bathroom
Bathroom  Bathroom
Bathroom 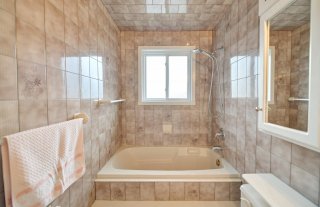 Laundry room
Laundry room 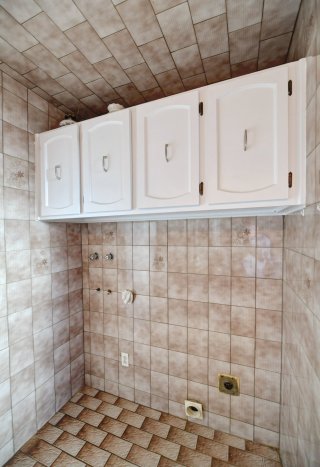 Bedroom
Bedroom 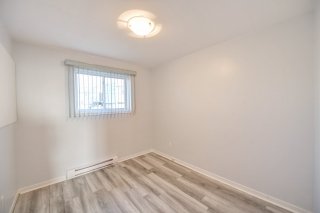 Bedroom
Bedroom 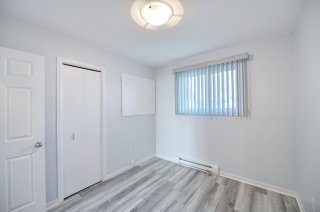 Bedroom
Bedroom 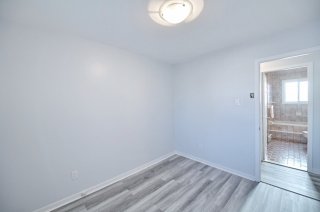 Bedroom
Bedroom 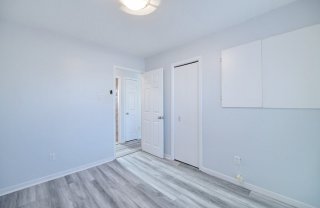 Bedroom
Bedroom 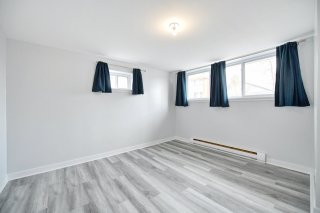 Bedroom
Bedroom  Bedroom
Bedroom 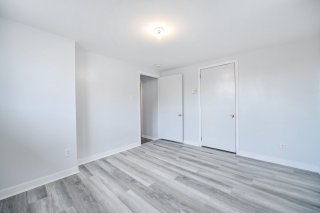 Workshop
Workshop 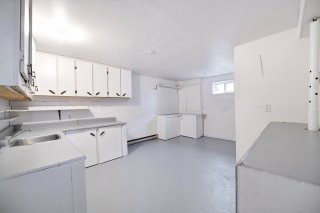 Workshop
Workshop 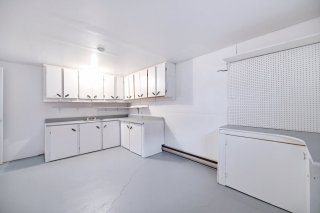 Family room
Family room  Family room
Family room  Family room
Family room 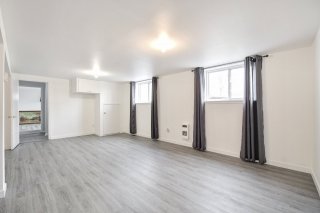 Family room
Family room 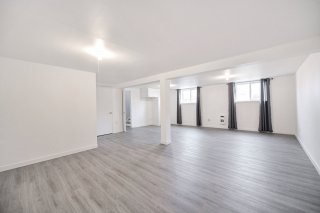 Family room
Family room 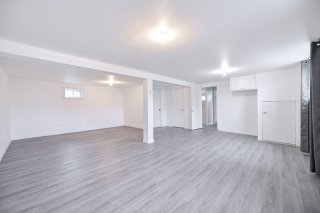 Family room
Family room 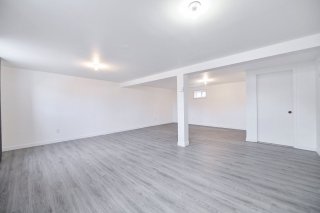 Family room
Family room 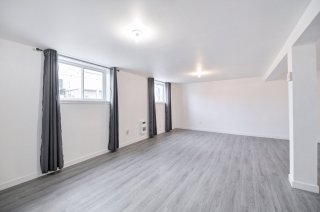 Bathroom
Bathroom 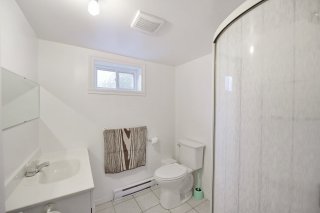 Patio
Patio  Backyard
Backyard 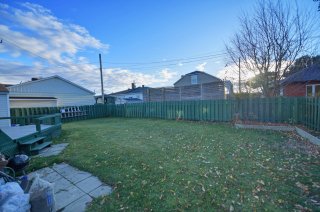 Backyard
Backyard 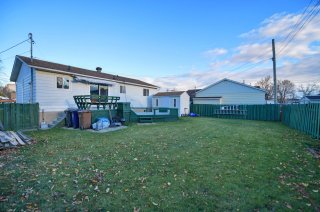 Backyard
Backyard  Backyard
Backyard  Back facade
Back facade 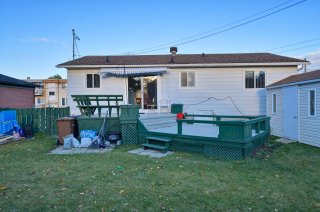 Frontage
Frontage 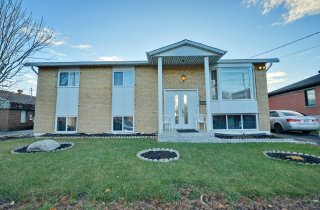 Frontage
Frontage 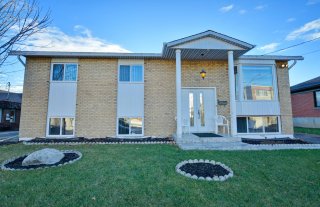 Frontage
Frontage  Frontage
Frontage 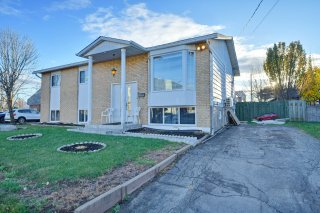
Well-maintained bungalow over the years. It offers 3 good-sized bedrooms on the main floor and one in the basement, as well as 2 bathrooms, one of which includes a laundry area. The dining room, open to the kitchen, features a sliding door leading to the back patio. Kitchen with wooden cabinets and ceramic flooring. Fully finished basement, large fenced yard with many possibilities. Driveway for 2 cars. Located close to all amenities. Contact us for more details and to schedule a visit.
| Room | Dimensions | Level | Flooring |
|---|---|---|---|
| Hallway | 3.4 x 6 P | Ground Floor | Floating floor |
| Living room | 11.1 x 13.4 P | Ground Floor | Floating floor |
| Dining room | 11.4 x 8.8 P | Ground Floor | Ceramic tiles |
| Kitchen | 11.4 x 9.1 P | Ground Floor | Ceramic tiles |
| Primary bedroom | 11.3 x 13.5 P | Ground Floor | Floating floor |
| Bedroom | 8.10 x 10.1 P | Ground Floor | Floating floor |
| Bathroom | 4.9 x 11.1 P | Ground Floor | Ceramic tiles |
| Laundry room | 2.2 x 5.2 P | Ground Floor | Ceramic tiles |
| Bedroom | 10.3 x 11.2 P | Ground Floor | Floating floor |
| Workshop | 12 x 16.1 P | Basement | Concrete |
| Bedroom | 10.4 x 11.7 P | Basement | Floating floor |
| Family room | 21 x 11.7 P | Basement | Floating floor |
| Playroom | 11.7 x 14.5 P | Basement | Floating floor |
| Bathroom | 6.4 x 6.6 P | Basement | Ceramic tiles |
| Landscaping | Fenced |
|---|---|
| Cupboard | Wood |
| Heating system | Electric baseboard units |
| Water supply | Municipality |
| Heating energy | Electricity |
| Windows | PVC |
| Foundation | Poured concrete |
| Siding | Aluminum, Brick |
| Proximity | Highway, Park - green area, Elementary school, High school, Public transport, Bicycle path |
| Bathroom / Washroom | Seperate shower |
| Basement | 6 feet and over, Finished basement |
| Parking | Outdoor |
| Sewage system | Municipal sewer |
| Window type | Sliding, Crank handle, French window |
| Roofing | Asphalt shingles |
| Topography | Flat |
| Zoning | Residential |
| Equipment available | Wall-mounted air conditioning |
| Driveway | Asphalt |
This property is presented in collaboration with RE/MAX 2000