Piedmont J0R1K0
Bungalow | MLS: 24355279
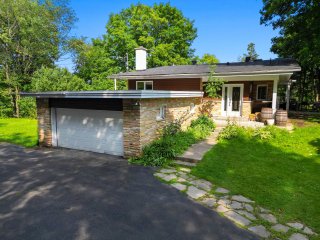 Pool
Pool 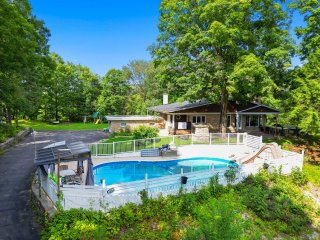 Frontage
Frontage 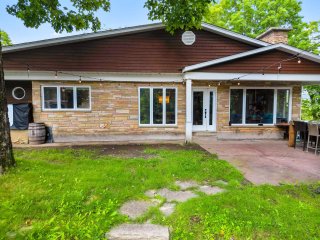 Other
Other  Other
Other 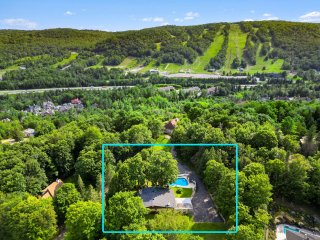 Kitchen
Kitchen 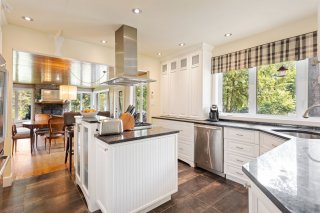 Kitchen
Kitchen 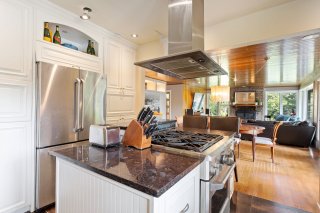 Kitchen
Kitchen  Kitchen
Kitchen 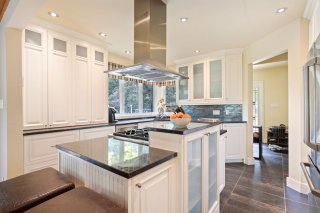 Dining room
Dining room 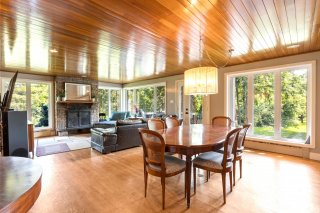 Dining room
Dining room 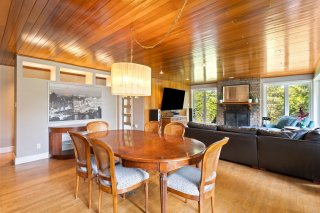 Dining room
Dining room 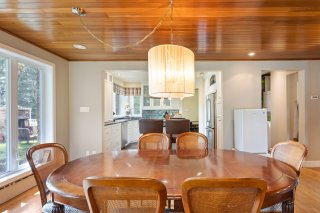 Dining room
Dining room 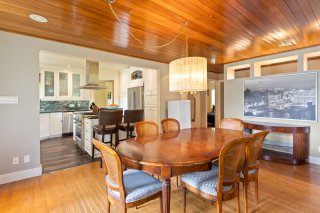 Living room
Living room 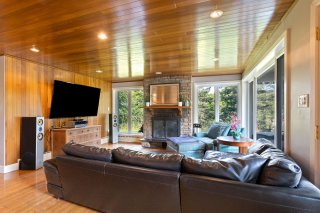 Living room
Living room 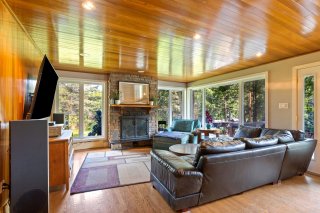 Living room
Living room 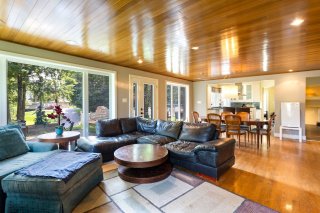 Living room
Living room 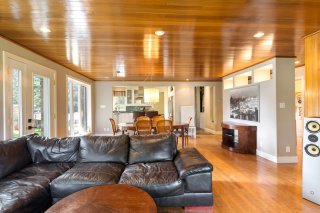 Primary bedroom
Primary bedroom 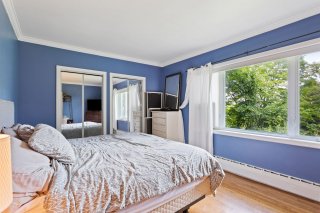 Primary bedroom
Primary bedroom 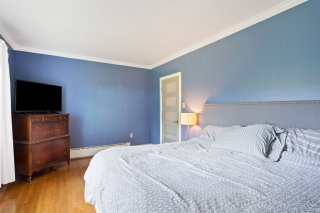 Bedroom
Bedroom 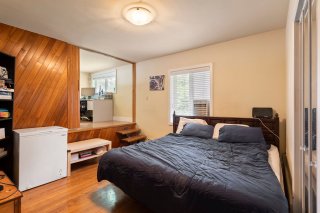 Bedroom
Bedroom 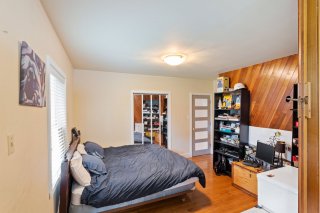 Bedroom
Bedroom 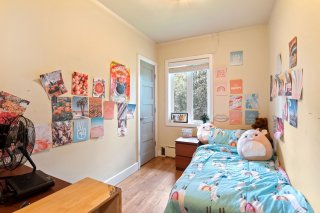 Office
Office 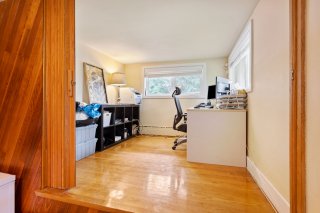 Corridor
Corridor 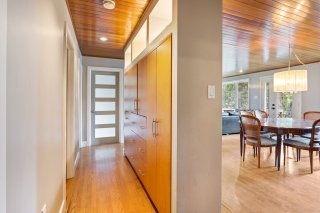 Corridor
Corridor 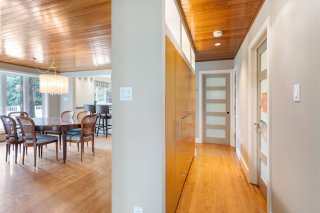 Bedroom
Bedroom 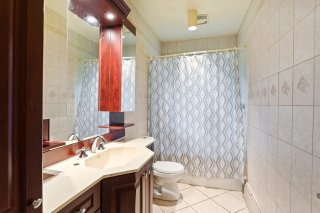 Corridor
Corridor 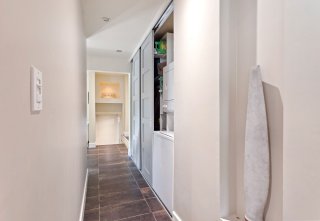 Bathroom
Bathroom 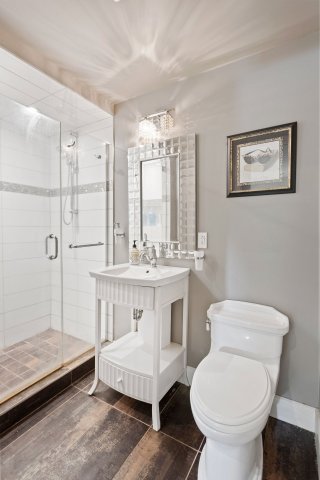 Hallway
Hallway 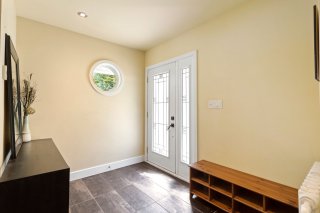 Hallway
Hallway 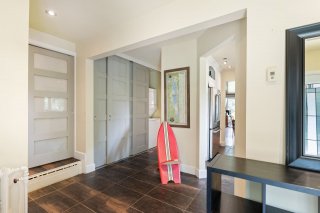 Other
Other 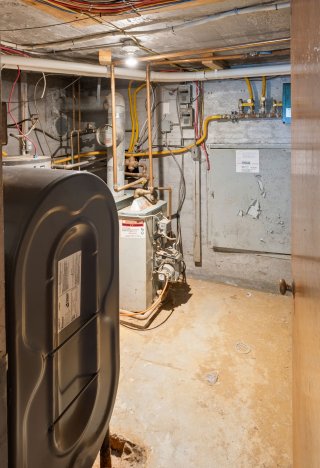 Other
Other 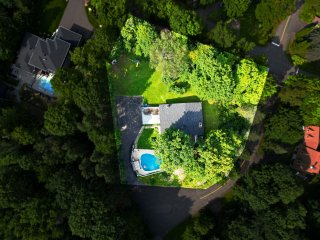 Pool
Pool 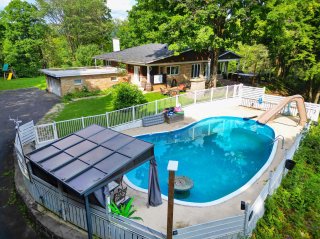 Other
Other 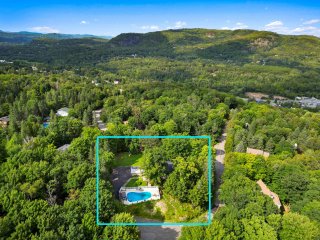 Other
Other 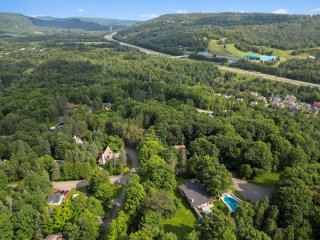 Backyard
Backyard 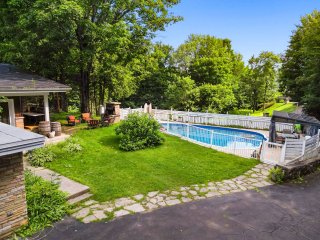 Other
Other 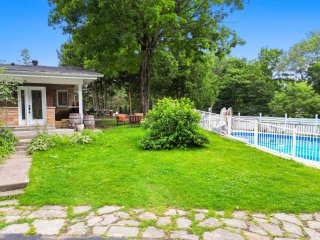 Backyard
Backyard 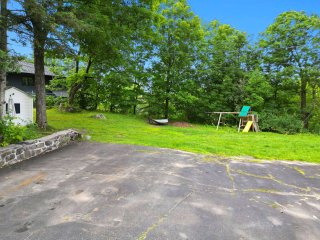 Backyard
Backyard 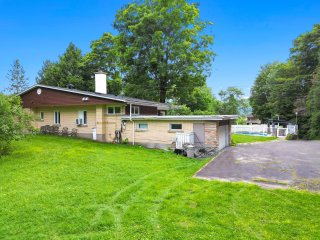 Backyard
Backyard 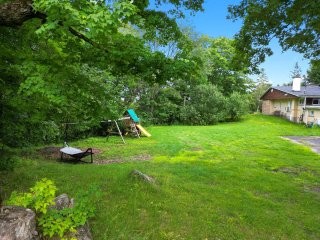 Backyard
Backyard 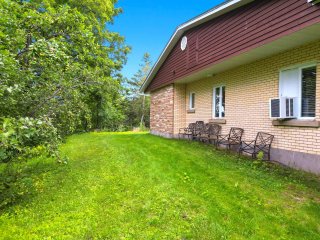 Other
Other 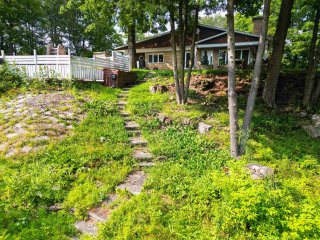 Backyard
Backyard 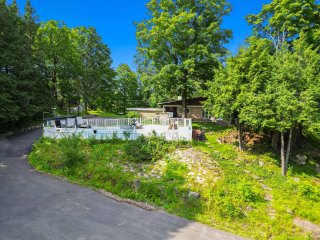 Garage
Garage  Other
Other 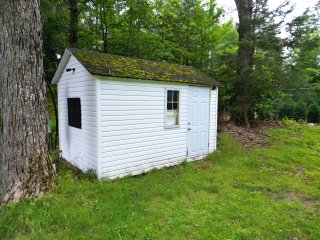
Nestled atop the picturesque Mont-Belvedere, this charming single-story detached bungalow sits on a spacious lot spanning over 46,700 square feet. Enjoy the serene ambiance & breathtaking views, w/convenient access to the nearby ski slopes of Mont Avila. Tucked away at the end of a tranquil cul-de-sac, this home offers privacy & a peaceful retreat. Inside, discover 3 comfortably sized bedrooms & 2 full bathrooms, one of which has been recently renovated. Kitchen boasts modern updates while retaining its beautiful country charm, blending contemporary convenience with rustic allure. Welcome home to a perfect blend of old charm & modern comfort.
This beautiful property offers a refined and functional
living space with three bright bedrooms and two full
bathrooms for absolute comfort. The open-concept layout
seamlessly connects the living room, dining area, and
kitchen, featuring a central island, luxurious granite
countertops, and a gas oven. A wood-burning fireplace with
stone cladding adds warmth and ambiance to the living room.
Heated floors in the kitchen and bathrooms ensure
year-round coziness.
Outside, enjoy a panoramic view of Mount Avila and a large
in-ground concrete pool for summer relaxation. Ample
parking with around ten spaces, a spacious double garage,
and an 11x 8-foot storage shed add convenience. Located
near groceries, pharmacies, restaurants, schools, and
daycare centers in a peaceful neighborhood. Just 5 minutes
from Saint-Sauveur and 40 minutes from Mont-Tremblant, with
Montreal only an hour away.
Don't miss this exceptional single-story home where luxury,
comfort, and location create a unique living experience.
Schedule a visit today!
New Maple Hardwood floors recently installed.
Exclusions : Personal items of the occupant
| Room | Dimensions | Level | Flooring |
|---|---|---|---|
| Hallway | 9.4 x 7.2 P | Ground Floor | Ceramic tiles |
| Kitchen | 13.4 x 11.10 P | Ground Floor | Ceramic tiles |
| Dining room | 16.6 x 14.5 P | Ground Floor | Wood |
| Living room | 15.4 x 11.3 P | Ground Floor | Wood |
| Bathroom | 8.2 x 4.3 P | Ground Floor | Ceramic tiles |
| Home office | 8.6 x 8.4 P | Ground Floor | Wood |
| Primary bedroom | 16.3 x 10.1 P | Ground Floor | Wood |
| Bedroom | 10.6 x 6.10 P | Ground Floor | Wood |
| Bedroom | 14 x 11.11 P | Ground Floor | Wood |
| Bathroom | 10.5 x 4.9 P | Ground Floor | Ceramic tiles |
| Other | 8.6 x 8 P | Ground Floor | Concrete |
| Heating system | Hot water, Radiant |
|---|---|
| Water supply | Municipality |
| Heating energy | Bi-energy, Electricity, Heating oil |
| Equipment available | Central vacuum cleaner system installation |
| Windows | PVC |
| Hearth stove | Wood fireplace |
| Garage | Double width or more |
| Siding | Other, Brick, Stone |
| Distinctive features | No neighbours in the back, Cul-de-sac |
| Pool | Inground |
| Proximity | Highway, Park - green area, Public transport, Alpine skiing, Cross-country skiing, Daycare centre |
| Bathroom / Washroom | Seperate shower |
| Basement | No basement |
| Parking | Garage |
| Sewage system | Purification field, Septic tank |
| Roofing | Asphalt shingles |
| Topography | Sloped, Flat |
| View | Mountain, Panoramic |
| Zoning | Residential |
This property is presented in collaboration with WINVESTOR IMMOBILIER INC. / WINVESTOR REAL ESTATE INC.