Saint-Côme J0K2B0
One-and-a-half-storey house | MLS: 24058397
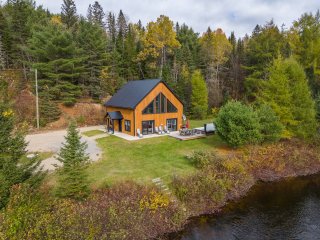 Water view
Water view  Dining room
Dining room 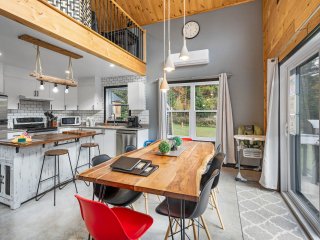 Kitchen
Kitchen  Living room
Living room 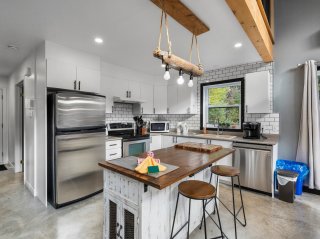 Kitchen
Kitchen 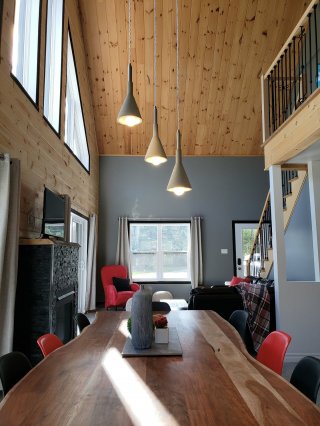 Living room
Living room  Kitchen
Kitchen  Kitchen
Kitchen  Dining room
Dining room  Primary bedroom
Primary bedroom  Primary bedroom
Primary bedroom  Bathroom
Bathroom  Bathroom
Bathroom  Bathroom
Bathroom  Laundry room
Laundry room  Hallway
Hallway  Bedroom
Bedroom 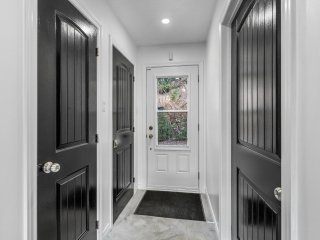 Bedroom
Bedroom  Bedroom
Bedroom 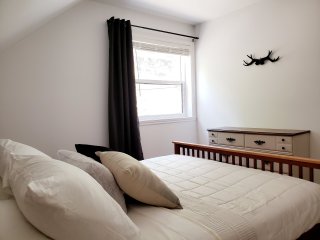 Bedroom
Bedroom 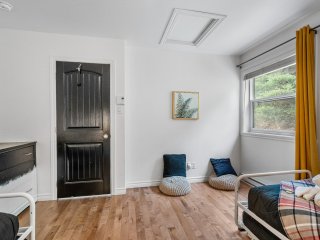 Office
Office 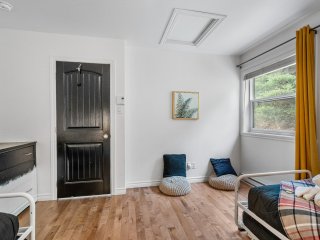 Mezzanine
Mezzanine 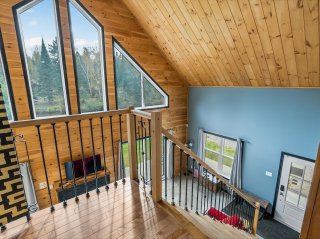 Overall View
Overall View 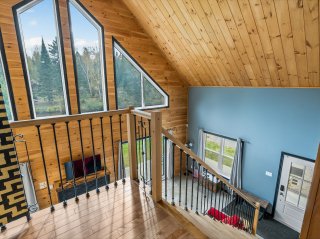 Aerial photo
Aerial photo  Aerial photo
Aerial photo  Aerial photo
Aerial photo  Aerial photo
Aerial photo  Hot tub
Hot tub 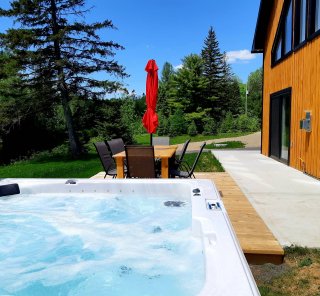 Hot tub
Hot tub  Exterior
Exterior  Exterior
Exterior  Exterior
Exterior  Backyard
Backyard 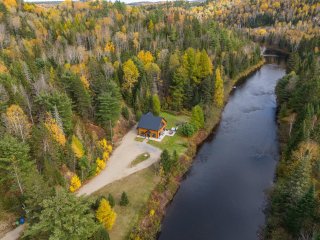 Parking
Parking  Frontage
Frontage  Water view
Water view  Aerial photo
Aerial photo  Overall View
Overall View  Exterior
Exterior 
| Room | Dimensions | Level | Flooring |
|---|---|---|---|
| Living room | 16.9 x 11.8 P | Ground Floor | Concrete |
| Kitchen | 13.10 x 8.9 P | Ground Floor | Concrete |
| Dining room | 12.1 x 10.5 P | Ground Floor | Concrete |
| Primary bedroom | 14.6 x 10.7 P | Ground Floor | Concrete |
| Bathroom | 9.10 x 9 P | Ground Floor | Concrete |
| Mezzanine | 10.8 x 5.3 P | 2nd Floor | Wood |
| Bedroom | 13.1 x 11.1 P | 2nd Floor | Wood |
| Bedroom | 11.1 x 10.8 P | 2nd Floor | Wood |
| Bathroom | 7.4 x 5.10 P | 2nd Floor | Ceramic tiles |
| Driveway | Not Paved |
|---|---|
| Basement foundation | Concrete slab on the ground |
| Heating system | Space heating baseboards, Electric baseboard units, Radiant |
| Water supply | Shallow well |
| Heating energy | Electricity |
| Equipment available | Alarm system, Wall-mounted air conditioning, Wall-mounted heat pump, Furnished |
| Distinctive features | Wooded lot: hardwood trees, Waterfront |
| Basement | No basement |
| Parking | Outdoor |
| Sewage system | Purification field, Septic tank |
| Roofing | Tin |
| Topography | Flat |
| View | Water |
| Zoning | Residential |
| Restrictions/Permissions | Short-term rentals allowed |
This property is presented in collaboration with EXP AGENCE IMMOBILIÈRE