Rosemère J7A2J4
Two or more storey | MLS: 23982560
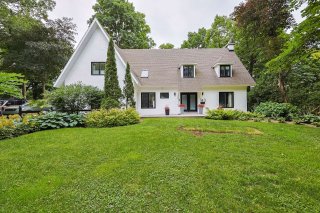 Kitchen
Kitchen 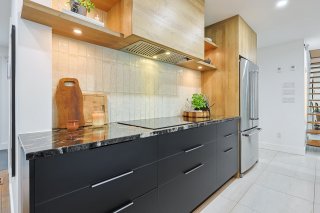 Ensuite bathroom
Ensuite bathroom 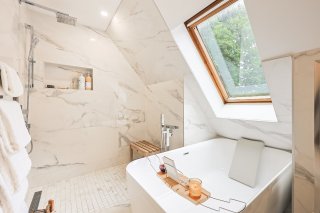 Exterior entrance
Exterior entrance  Frontage
Frontage 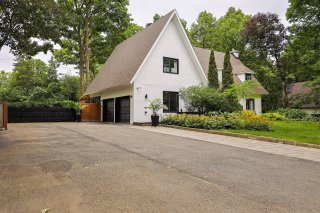 Hallway
Hallway 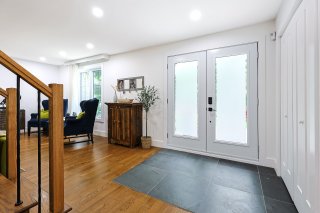 Hallway
Hallway 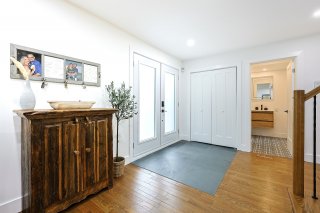 Staircase
Staircase  Living room
Living room 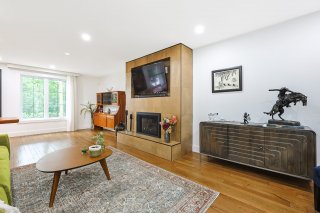 Living room
Living room 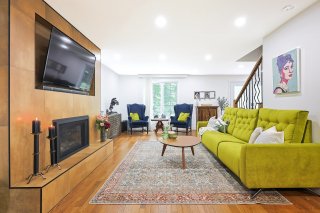 Living room
Living room 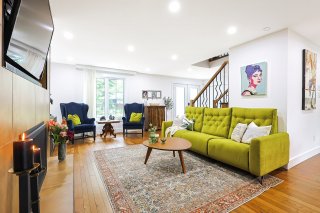 Living room
Living room  Dining room
Dining room 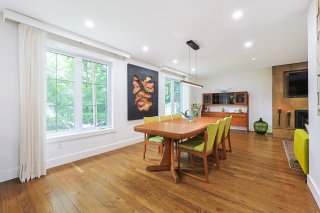 Dining room
Dining room  Dining room
Dining room  Kitchen
Kitchen  Kitchen
Kitchen 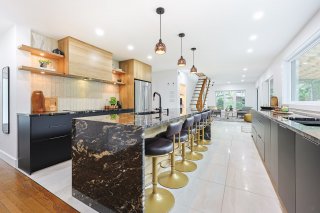 Kitchen
Kitchen 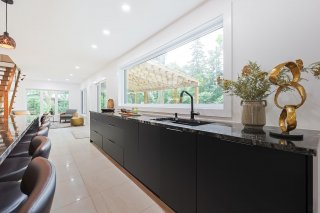 Kitchen
Kitchen 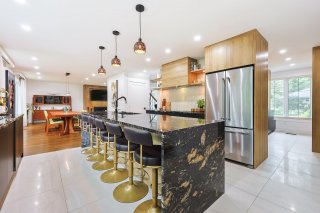 Kitchen
Kitchen 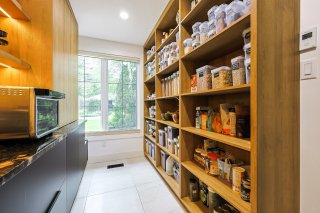 Other
Other 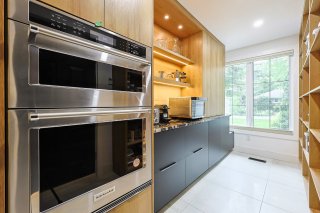 Other
Other 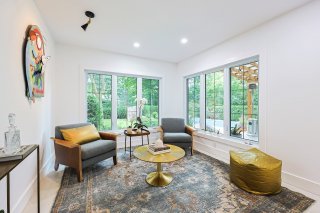 Bathroom
Bathroom  Den
Den 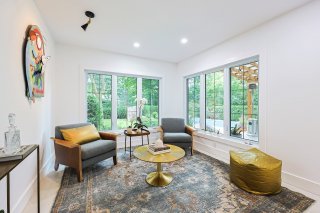 Den
Den 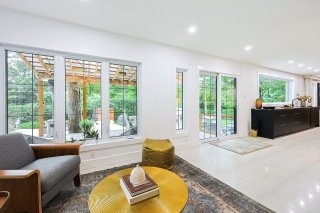 Staircase
Staircase  Other
Other  Bedroom
Bedroom  Bedroom
Bedroom 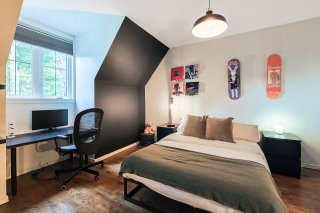 Bedroom
Bedroom 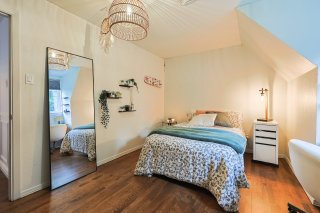 Bathroom
Bathroom 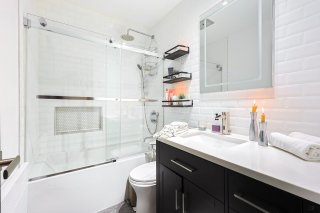 Bedroom
Bedroom  Bedroom
Bedroom  Ensuite bathroom
Ensuite bathroom  Ensuite bathroom
Ensuite bathroom  Ensuite bathroom
Ensuite bathroom  Primary bedroom
Primary bedroom 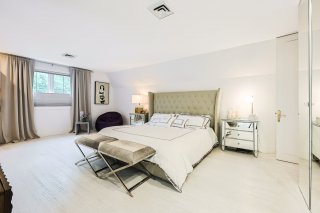 Primary bedroom
Primary bedroom 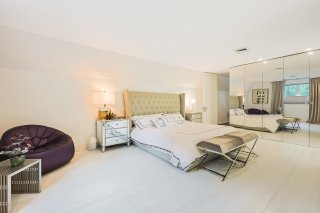 Primary bedroom
Primary bedroom 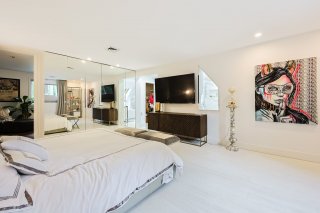 Office
Office  Office
Office 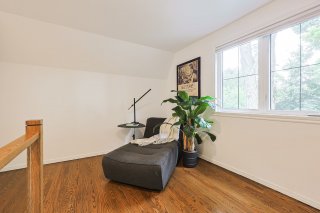 Staircase
Staircase  Staircase
Staircase  Basement
Basement  Basement
Basement  Basement
Basement 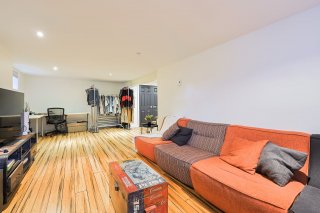 Patio
Patio 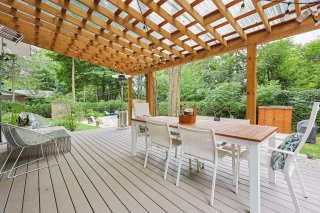 Patio
Patio  Patio
Patio  Pool
Pool  Pool
Pool  Pool
Pool  Pool
Pool 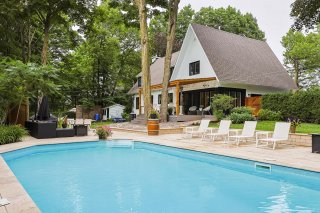 Pool
Pool 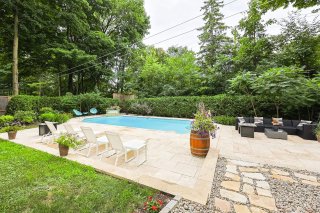 Patio
Patio 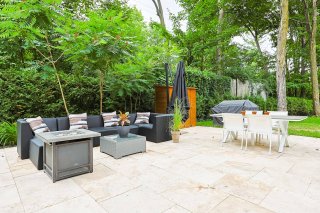 Patio
Patio  Other
Other 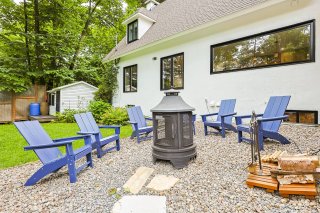 Backyard
Backyard 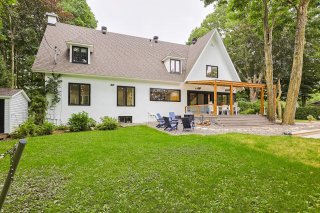 Backyard
Backyard 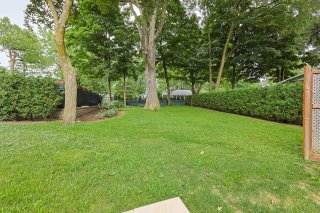 Backyard
Backyard  Frontage
Frontage 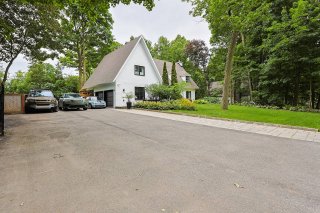 Drawing (sketch)
Drawing (sketch) 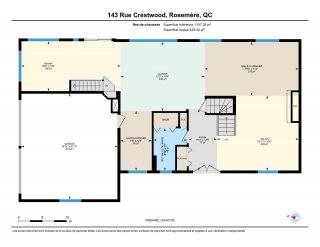 Drawing (sketch)
Drawing (sketch) 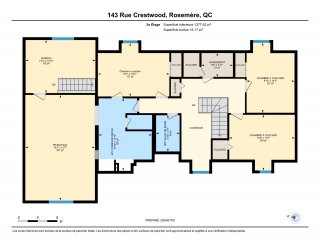 Drawing (sketch)
Drawing (sketch) 
Discover this magnificent Prestige home located in a popular area of Rosemère. With its bright spaces and spacious layout, this property is ideal for a family. It offers a welcoming living room with fireplace, modern mid-century kitchen and elegant dining room. Upstairs, find three comfortable bedrooms as well as a luxurious master suite. Also enjoy a vast intimate courtyard of more than 20,000 sq. ft. with in-ground pool, waterfall, huge composite terrace and greenery. Don't miss this unique opportunity! Located on a quiet street with access to all restaurants and major highways.
Welcome to 143 Rue Crestwood, where elegance and comfort
meet. This stunning home offers an exceptional living
experience with its generous spaces and high-end finishes.
Main Floor: Upon entering, you will be greeted by a
spacious foyer leading to a warm living room with a modern
fireplace, perfect for winter evenings. The fully renovated
kitchen is a true masterpiece with its granite countertops
and large central island that doubles as a bar for
convivial meals. The adjacent dining room, bathed in
natural light, is ideal for entertaining your guests. You
will also find a cozy den, perfect for an office or reading
nook, as well as a practical scullery and a bathroom.
Upper Floor: Upstairs, the home features three spacious
bedrooms, each with large closets. The master suite is a
true sanctuary with generous storage space, a luxurious
en-suite bathroom with a modern bathtub and a separate
shower. An additional office provides an ideal space for
teleworking or studying.
Basement: The finished basement includes a large family
room, perfect for relaxing with the family, an additional
bedroom ideal for guests or teenagers, and a storage area.
Exterior: Outside, the property extends over a large
landscaped lot with an in-ground pool, surrounded by
greenery, offering a private and serene setting. The
spacious terrace is ideal for summer barbecues and evenings
with friends. The double garage offers secure parking and
additional storage space.
This home is located in a sought-after area of Rosemère,
close to schools, parks and local amenities. It offers an
exceptional living environment, combining modern comfort
and timeless charm.
Don't miss this unique opportunity to acquire an
exceptional property. Contact us today to schedule a visit
and discover all that this home has to offer.
Inclusions : 2 dishwashers, 36-inch cooktop, oven/microwave, refrigerator, 2 sink grinders
| Room | Dimensions | Level | Flooring |
|---|---|---|---|
| Hallway | 5.10 x 12.8 P | Ground Floor | Ceramic tiles |
| Living room | 16.11 x 15.6 P | Ground Floor | Wood |
| Dining room | 19.5 x 11.2 P | Ground Floor | Wood |
| Kitchen | 17.5 x 14.4 P | Ground Floor | Ceramic tiles |
| Other | 6.6 x 12.4 P | Ground Floor | Ceramic tiles |
| Den | 20.6 x 10.4 P | Ground Floor | Ceramic tiles |
| Bathroom | 6.10 x 8.9 P | Ground Floor | Ceramic tiles |
| Laundry room | 2.10 x 5.1 P | Ground Floor | Ceramic tiles |
| Bedroom | 13.5 x 11.5 P | 2nd Floor | Wood |
| Bedroom | 9.10 x 14.3 P | 2nd Floor | Wood |
| Storage | 6.5 x 4.11 P | 2nd Floor | Wood |
| Bedroom | 14.7 x 10.11 P | 2nd Floor | Wood |
| Bathroom | 4.10 x 7.5 P | 2nd Floor | Ceramic tiles |
| Bathroom | 10.10 x 14.10 P | 2nd Floor | Ceramic tiles |
| Primary bedroom | 14.3 x 21.7 P | Basement | Wood |
| Home office | 14.3 x 10.10 P | 2nd Floor | Wood |
| Family room | 12.1 x 24.11 P | Basement | Other |
| Bedroom | 9.5 x 14.5 P | Basement | Other |
| Storage | 13.5 x 25.6 P | Basement | Concrete |
| Driveway | Plain paving stone, Asphalt |
|---|---|
| Landscaping | Landscape |
| Heating system | Air circulation |
| Water supply | Municipality |
| Heating energy | Electricity |
| Foundation | Poured concrete |
| Hearth stove | Gaz fireplace |
| Garage | Double width or more, Fitted |
| Pool | Heated, Inground |
| Proximity | Highway, Park - green area, Elementary school, Public transport, Bicycle path, Daycare centre |
| Bathroom / Washroom | Adjoining to primary bedroom, Seperate shower |
| Basement | 6 feet and over, Partially finished |
| Parking | Outdoor, Garage |
| Sewage system | Municipal sewer |
| Window type | Crank handle |
| Roofing | Asphalt shingles |
| Topography | Flat |
| Zoning | Residential |
This property is presented in collaboration with CHRISTINE GAUTHIER IMMOBILIER INC.