2025-Apr-06 | 14:00 - 16:00
Repentigny (Le Gardeur) J5Z5G6
Apartment | MLS: 23904193
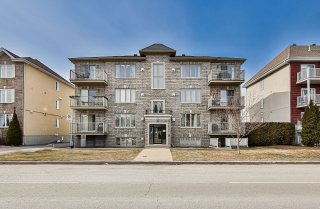 Hallway
Hallway 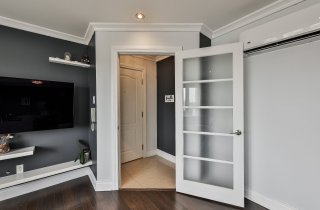 Hallway
Hallway 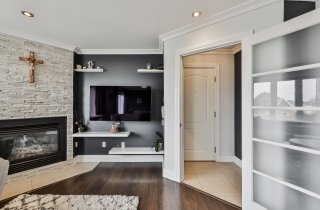 Living room
Living room 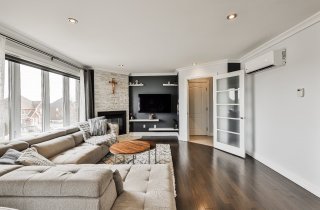 Living room
Living room 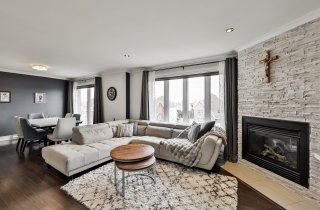 Living room
Living room 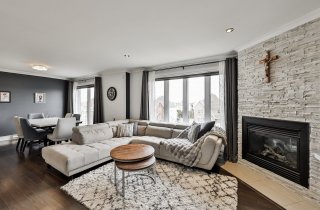 Living room
Living room 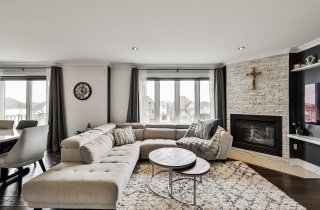 Living room
Living room 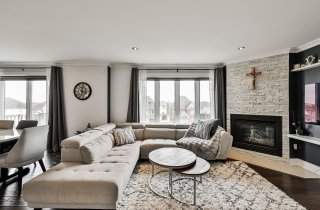 Living room
Living room 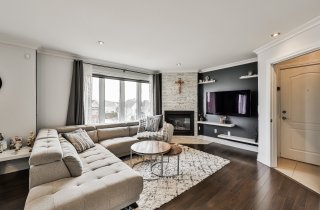 Living room
Living room 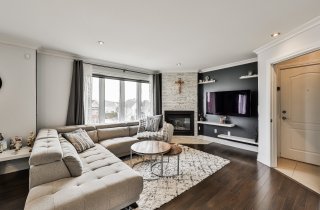 Living room
Living room 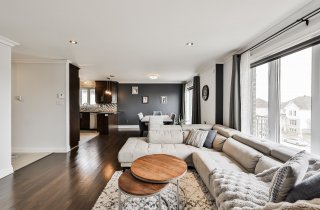 Living room
Living room 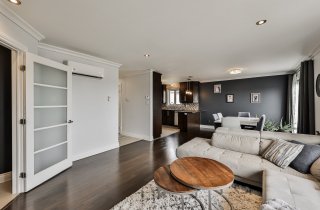 Living room
Living room 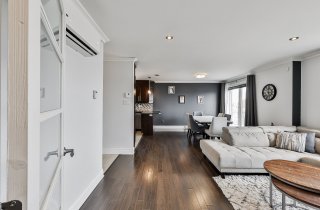 Living room
Living room 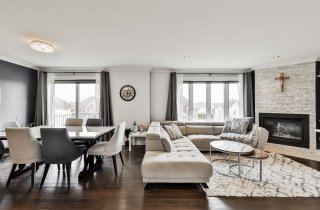 Dining room
Dining room 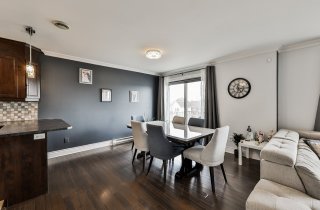 Dining room
Dining room 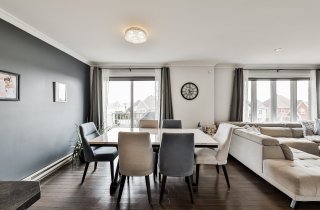 Dining room
Dining room 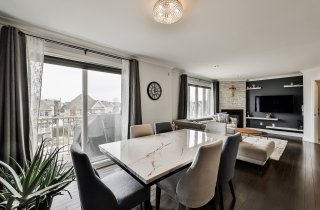 Dining room
Dining room 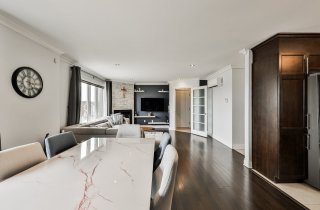 Living room
Living room 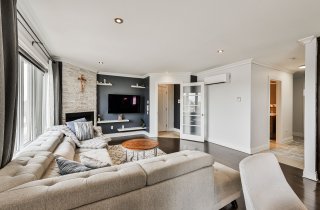 Dining room
Dining room 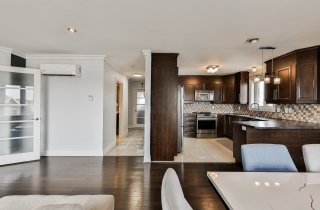 Dining room
Dining room 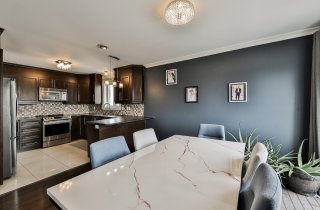 Kitchen
Kitchen 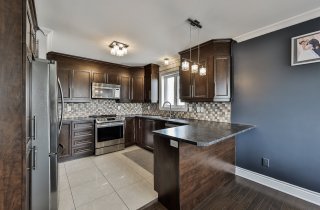 Kitchen
Kitchen 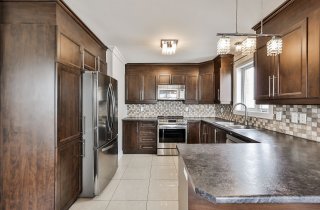 Kitchen
Kitchen 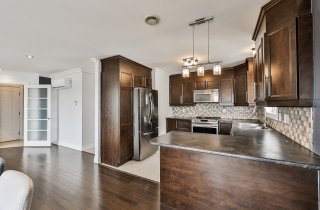 Kitchen
Kitchen 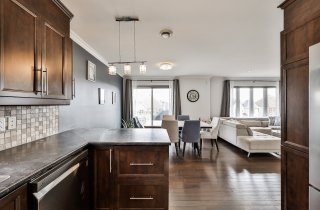 Kitchen
Kitchen 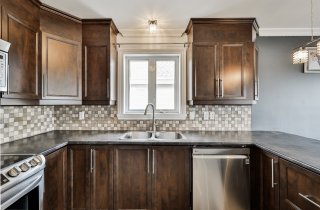 Kitchen
Kitchen 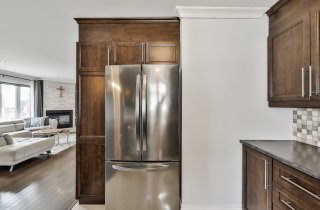 Kitchen
Kitchen 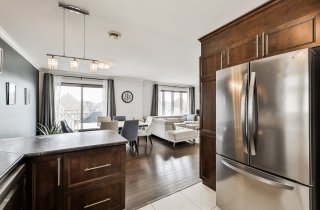 Primary bedroom
Primary bedroom 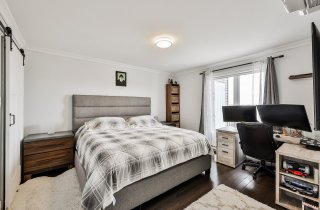 Primary bedroom
Primary bedroom 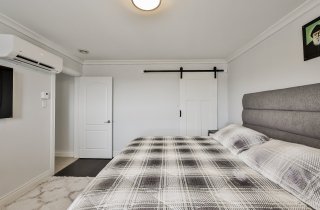 Bedroom
Bedroom 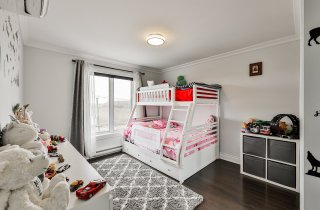 Bedroom
Bedroom 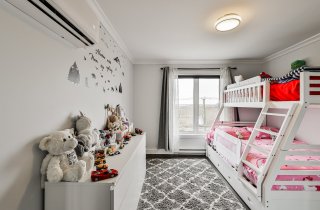 Bedroom
Bedroom 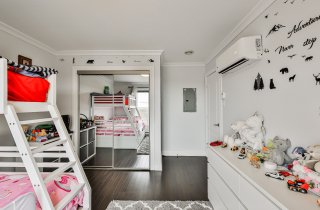 Bathroom
Bathroom 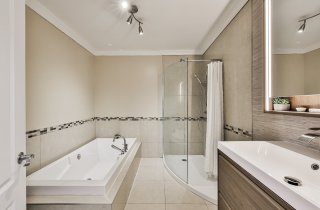 Bathroom
Bathroom 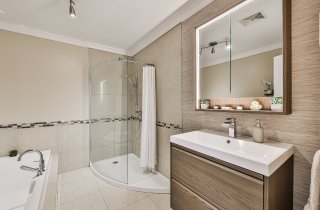 Bathroom
Bathroom 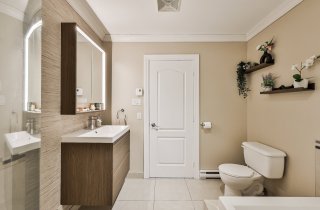 Bathroom
Bathroom 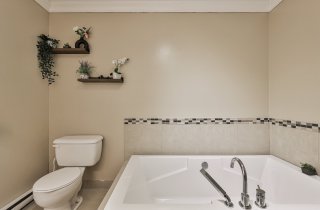 Corridor
Corridor 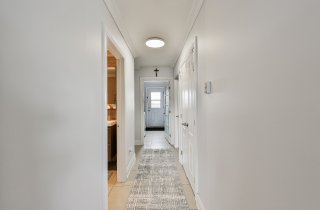 Laundry room
Laundry room 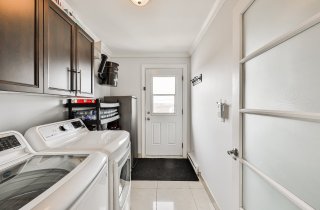 Laundry room
Laundry room 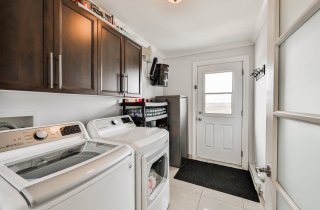 Balcony
Balcony 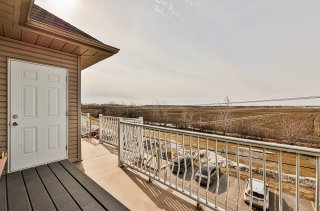 Balcony
Balcony 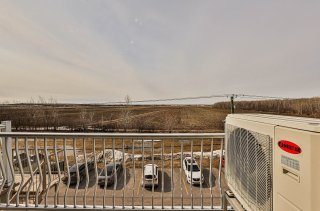 Balcony
Balcony 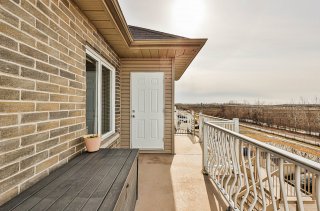 Frontage
Frontage 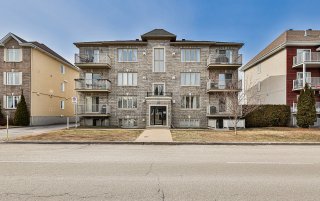 Back facade
Back facade 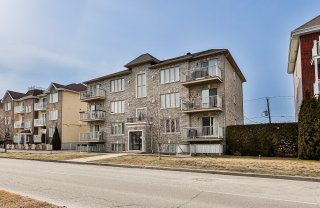 Parking
Parking 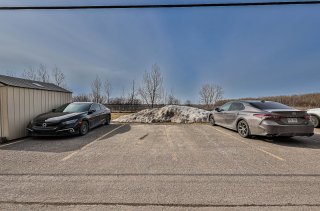
**Stunning Modern and Bright Condo in Le Gardeur!** Located on the top floor with no neighbors above or behind, this condo offers unmatched tranquility. The inviting living room features a propane gas fireplace and decorative walls. The functional kitchen boasts ceiling-high cabinets and a ceramic backsplash. Two spacious bedrooms, including one with a walk-in closet. The bathroom includes a glass shower and a separate bathtub. Enjoy two fiberglass balconies, a convenient laundry room, wall-mounted air conditioning, and a central vacuum system. Two outdoor parking spaces and storage included. Close to everything--this is a must-see!
Stunning Modern and Bright Condo in Le Gardeur
Discover this gorgeous top-floor condo with no neighbors
above or behind, offering unmatched tranquility. From the
moment you step inside, you'll be captivated by its warm
ambiance and contemporary style.
Highlights:
Bright living space with large windows and a beautiful
propane gas fireplace adorned with decorative stone
Functional and modern kitchen featuring a ceramic
backsplash, ceiling-high thermoplastic cabinets, and a
double sink
Two spacious bedrooms, including a primary bedroom with a
walk-in closet
Elegant bathroom with a large glass shower and separate
bathtub
Two fiberglass balconies with aluminum railings--one at the
front and one at the back with built-in storage
Convenient laundry room with French doors and access to the
rear balcony
Wall-mounted heat pump, central vacuum system, and alarm
system
Two outdoor parking spaces included, plus an exterior
storage unit
Located in a prime area close to all amenities, this
well-maintained condo is waiting for you! Come for a visit
and let yourself be charmed!
Inclusions : Light fixtures, solar shades, poles, microwave range hood, central vacuum and its accessories, wall-mounted heat pump, wall adapters for televisions, air exchanger.
Exclusions : All furniture and personal belongings, curtains, fridge, stove, washer and dryer, dishwasher, wall-mounted televisions, outdoor security camera.
| Room | Dimensions | Level | Flooring |
|---|---|---|---|
| Hallway | 4.7 x 4.8 P | 4th Floor | |
| Living room | 14.3 x 13.6 P | 4th Floor | |
| Dining room | 13.1 x 11.9 P | 4th Floor | |
| Kitchen | 11.0 x 8.10 P | 4th Floor | |
| Primary bedroom | 12.2 x 13.5 P | 4th Floor | |
| Bedroom | 11.1 x 11.3 P | 4th Floor | |
| Bathroom | 9.9 x 8.3 P | 4th Floor | |
| Laundry room | 9.8 x 6.2 P | 4th Floor |
| Heating system | Electric baseboard units |
|---|---|
| Water supply | Municipality, With water meter |
| Heating energy | Electricity |
| Hearth stove | Other |
| Distinctive features | No neighbours in the back |
| Proximity | Highway, Golf, Hospital, Park - green area, Elementary school, High school, Public transport, Bicycle path, Cross-country skiing, Daycare centre |
| Bathroom / Washroom | Seperate shower |
| Parking | Outdoor |
| Sewage system | Municipal sewer |
| Zoning | Residential |
| Driveway | Asphalt |
| Restrictions/Permissions | Pets allowed |
This property is presented in collaboration with RE/MAX BONJOUR