Morin-Heights J0R1H0
Two or more storey | MLS: 23626699
 Frontage
Frontage  Hallway
Hallway  Hallway
Hallway 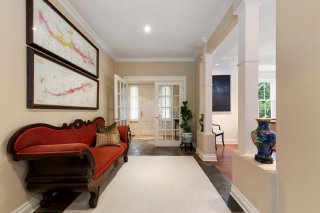 Family room
Family room  Family room
Family room 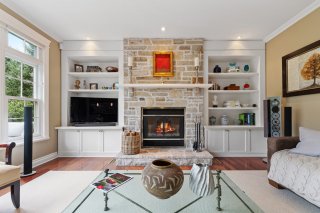 Family room
Family room  Family room
Family room  Family room
Family room  Staircase
Staircase 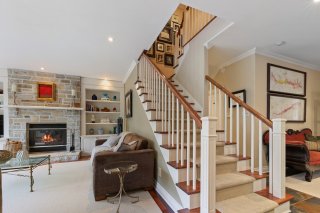 Dining room
Dining room  Dining room
Dining room  Dining room
Dining room  Bar
Bar 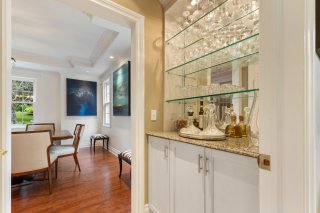 Kitchen
Kitchen  Kitchen
Kitchen  Kitchen
Kitchen  Kitchen
Kitchen  Kitchen
Kitchen  Washroom
Washroom  Primary bedroom
Primary bedroom 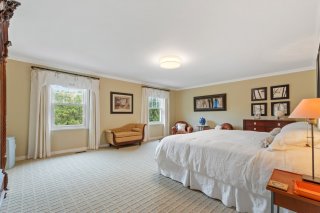 Primary bedroom
Primary bedroom  Primary bedroom
Primary bedroom  Primary bedroom
Primary bedroom  Primary bedroom
Primary bedroom  Walk-in closet
Walk-in closet  Walk-in closet
Walk-in closet  Ensuite bathroom
Ensuite bathroom  Ensuite bathroom
Ensuite bathroom  Ensuite bathroom
Ensuite bathroom  Bedroom
Bedroom  Bedroom
Bedroom  Bedroom
Bedroom  Bedroom
Bedroom  Corridor
Corridor  Bedroom
Bedroom  Bedroom
Bedroom  Bathroom
Bathroom  Bathroom
Bathroom  Basement
Basement 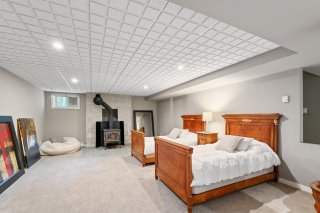 Basement
Basement 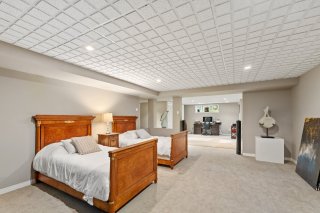 Basement
Basement  Basement
Basement  Bathroom
Bathroom  Solarium
Solarium 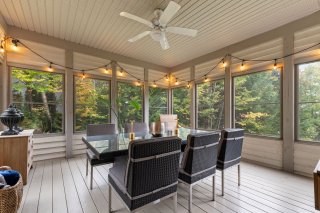 Patio
Patio  Exterior entrance
Exterior entrance  Exterior entrance
Exterior entrance  Frontage
Frontage 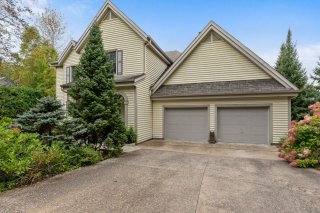 Overall View
Overall View  Overall View
Overall View 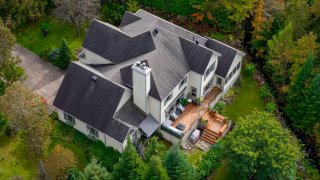 View
View  Backyard
Backyard  Backyard
Backyard  Backyard
Backyard  Overall View
Overall View  Backyard
Backyard  View
View 
Discover a sumptuous property that harmoniously combines luxury and tranquility within the prestigious Domaine Balmoral. This exquisite residence features a timeless kitchen and an inviting living area that flows onto magnificent terraces, overlooking breathtaking views of the private Balmoral golf club. A grand hall on the upper level connects the rooms, welcoming guests indoors and outdoors. The home comprises three elegantly appointed bedrooms, three luxurious bathrooms, and a powder room, complemented by an exquisite garden. Relish stunning sunsets from your private oasis, a sanctuary for those who appreciate refinement and golf.
Inclusions : Light fixtures, household appliances: refrigerator, oven, stove, microwave, dishwasher, washer/dryer, central vacuum cleaner.
Exclusions : Meubles et tous les effets personnels ainsi que les objets d'art et les décorations.
| Room | Dimensions | Level | Flooring |
|---|---|---|---|
| Hallway | 9.6 x 6.2 P | Ground Floor | Slate |
| Other | 7.6 x 18.3 P | Ground Floor | Slate |
| Washroom | 7.8 x 3.11 P | Ground Floor | Slate |
| Laundry room | 7.8 x 5.8 P | Ground Floor | Slate |
| Living room | 15.1 x 14.2 P | Ground Floor | Wood |
| Kitchen | 16.11 x 13.2 P | Ground Floor | Ceramic tiles |
| Other | 5.4 x 8.5 P | Ground Floor | Ceramic tiles |
| Dining room | 11.8 x 8.10 P | Ground Floor | Ceramic tiles |
| Family room | 20.10 x 15 P | Ground Floor | Wood |
| Veranda | 14.1 x 14.5 P | Ground Floor | Wood |
| Primary bedroom | 21.6 x 16.3 P | 2nd Floor | Carpet |
| Walk-in closet | 6.9 x 15.8 P | 2nd Floor | Carpet |
| Bathroom | 15.8 x 14.3 P | 2nd Floor | Ceramic tiles |
| Bedroom | 12.10 x 12.2 P | 2nd Floor | Carpet |
| Bathroom | 10.7 x 7.2 P | 2nd Floor | Ceramic tiles |
| Bedroom | 14.5 x 15.6 P | 2nd Floor | Carpet |
| Other | 19.11 x 10 P | 2nd Floor | Carpet |
| Family room | 21.6 x 15.9 P | Basement | Carpet |
| Bedroom | 16.7 x 22.3 P | Basement | Carpet |
| Bathroom | 8.3 x 5.6 P | Basement | Ceramic tiles |
| Other | 12.3 x 9.7 P | Basement | Carpet |
| Storage | 20.11 x 9.5 P | Basement | Concrete |
| Driveway | Double width or more, Plain paving stone, Concrete, Double width or more, Plain paving stone, Concrete, Double width or more, Plain paving stone, Concrete, Double width or more, Plain paving stone, Concrete, Double width or more, Plain paving stone, Concrete |
|---|---|
| Landscaping | Patio, Landscape, Patio, Landscape, Patio, Landscape, Patio, Landscape, Patio, Landscape |
| Cupboard | Wood, Wood, Wood, Wood, Wood |
| Heating system | Air circulation, Air circulation, Air circulation, Air circulation, Air circulation |
| Water supply | Municipality, Municipality, Municipality, Municipality, Municipality |
| Heating energy | Electricity, Electricity, Electricity, Electricity, Electricity |
| Equipment available | Central vacuum cleaner system installation, Ventilation system, Electric garage door, Central air conditioning, Central heat pump, Private yard, Private balcony, Central vacuum cleaner system installation, Ventilation system, Electric garage door, Central air conditioning, Central heat pump, Private yard, Private balcony, Central vacuum cleaner system installation, Ventilation system, Electric garage door, Central air conditioning, Central heat pump, Private yard, Private balcony, Central vacuum cleaner system installation, Ventilation system, Electric garage door, Central air conditioning, Central heat pump, Private yard, Private balcony, Central vacuum cleaner system installation, Ventilation system, Electric garage door, Central air conditioning, Central heat pump, Private yard, Private balcony |
| Foundation | Poured concrete, Poured concrete, Poured concrete, Poured concrete, Poured concrete |
| Hearth stove | Wood fireplace, Wood burning stove, Wood fireplace, Wood burning stove, Wood fireplace, Wood burning stove, Wood fireplace, Wood burning stove, Wood fireplace, Wood burning stove |
| Garage | Heated, Double width or more, Fitted, Heated, Double width or more, Fitted, Heated, Double width or more, Fitted, Heated, Double width or more, Fitted, Heated, Double width or more, Fitted |
| Siding | Wood, Wood, Wood, Wood, Wood |
| Distinctive features | No neighbours in the back, Wooded lot: hardwood trees, Private street, No neighbours in the back, Wooded lot: hardwood trees, Private street, No neighbours in the back, Wooded lot: hardwood trees, Private street, No neighbours in the back, Wooded lot: hardwood trees, Private street, No neighbours in the back, Wooded lot: hardwood trees, Private street |
| Proximity | Other, Highway, Golf, Park - green area, Elementary school, High school, Bicycle path, Alpine skiing, Cross-country skiing, Other, Highway, Golf, Park - green area, Elementary school, High school, Bicycle path, Alpine skiing, Cross-country skiing, Other, Highway, Golf, Park - green area, Elementary school, High school, Bicycle path, Alpine skiing, Cross-country skiing, Other, Highway, Golf, Park - green area, Elementary school, High school, Bicycle path, Alpine skiing, Cross-country skiing, Other, Highway, Golf, Park - green area, Elementary school, High school, Bicycle path, Alpine skiing, Cross-country skiing |
| Bathroom / Washroom | Adjoining to primary bedroom, Seperate shower, Adjoining to primary bedroom, Seperate shower, Adjoining to primary bedroom, Seperate shower, Adjoining to primary bedroom, Seperate shower, Adjoining to primary bedroom, Seperate shower |
| Available services | Fire detector, Fire detector, Fire detector, Fire detector, Fire detector |
| Basement | 6 feet and over, Finished basement, 6 feet and over, Finished basement, 6 feet and over, Finished basement, 6 feet and over, Finished basement, 6 feet and over, Finished basement |
| Parking | Outdoor, Garage, Outdoor, Garage, Outdoor, Garage, Outdoor, Garage, Outdoor, Garage |
| Sewage system | Purification field, Septic tank, Purification field, Septic tank, Purification field, Septic tank, Purification field, Septic tank, Purification field, Septic tank |
| Window type | Sliding, Hung, French window, Sliding, Hung, French window, Sliding, Hung, French window, Sliding, Hung, French window, Sliding, Hung, French window |
| Roofing | Asphalt shingles, Asphalt shingles, Asphalt shingles, Asphalt shingles, Asphalt shingles |
| Topography | Other, Other, Other, Other, Other |
| View | Other, Mountain, Panoramic, Other, Mountain, Panoramic, Other, Mountain, Panoramic, Other, Mountain, Panoramic, Other, Mountain, Panoramic |
| Zoning | Residential, Residential, Residential, Residential, Residential |
| Restrictions/Permissions | Pets allowed, Pets allowed, Pets allowed, Pets allowed, Pets allowed |
This property is presented in collaboration with THE AGENCY MONTRÉAL