Saint-Gabriel-de-Brandon J0K2N0
Two or more storey | MLS: 23451959
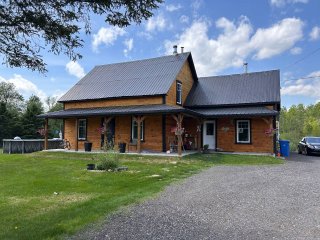 Land/Lot
Land/Lot 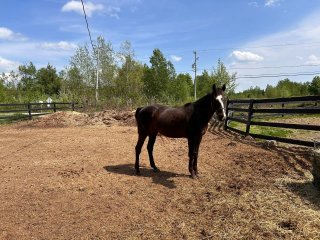 Garage
Garage 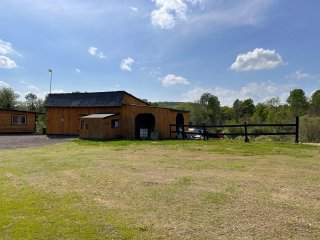 Barn
Barn 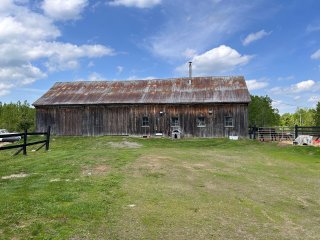 Kitchen
Kitchen 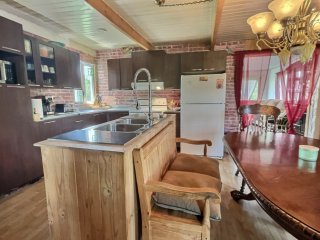 Kitchen
Kitchen 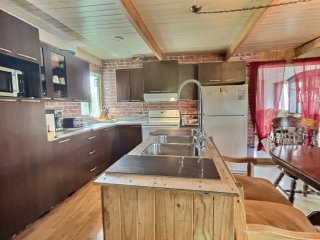 Dining room
Dining room 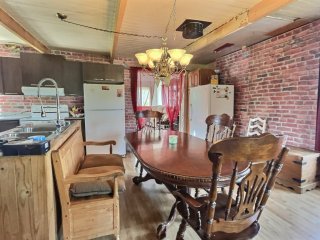 Dining room
Dining room 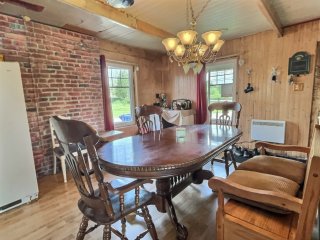 Dining room
Dining room 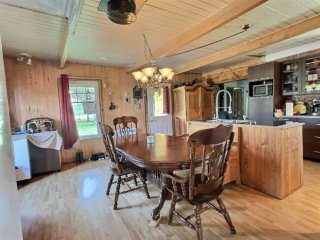 Living room
Living room 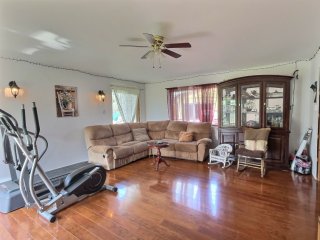 Living room
Living room 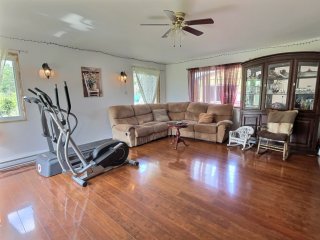 Living room
Living room 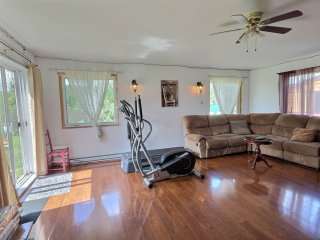 Living room
Living room 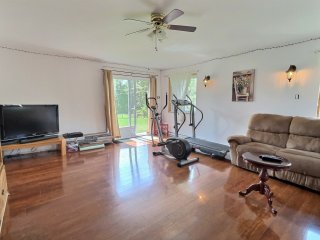 Primary bedroom
Primary bedroom 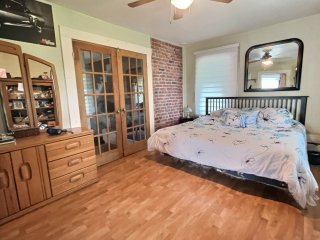 Primary bedroom
Primary bedroom 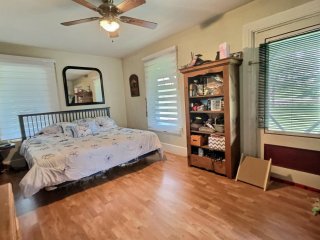 Bedroom
Bedroom 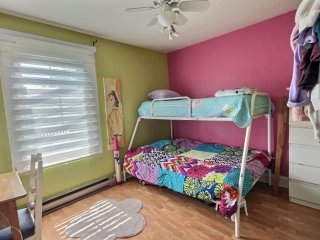 Bedroom
Bedroom 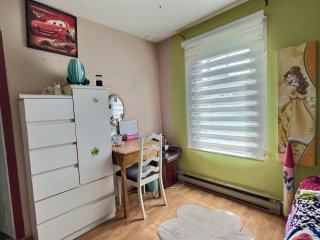 Bathroom
Bathroom 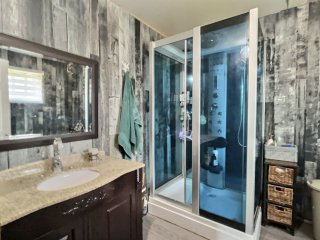 Bathroom
Bathroom 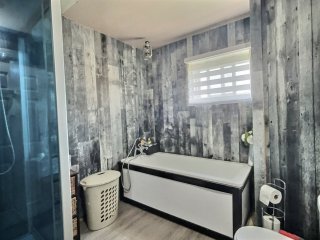 Bathroom
Bathroom 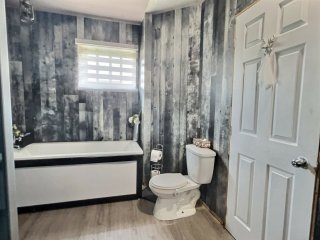 Laundry room
Laundry room 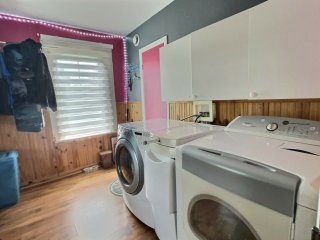 Laundry room
Laundry room 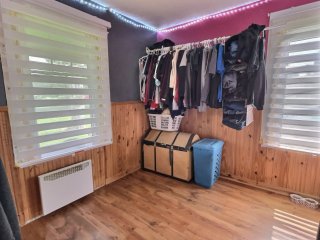 Interior
Interior 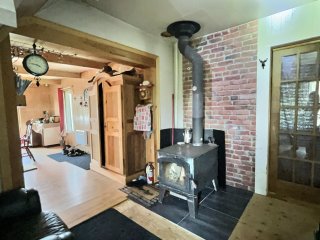 Staircase
Staircase 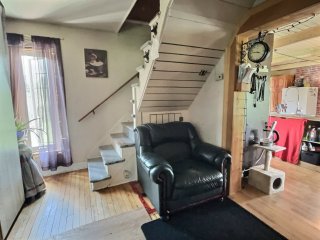 Bedroom
Bedroom 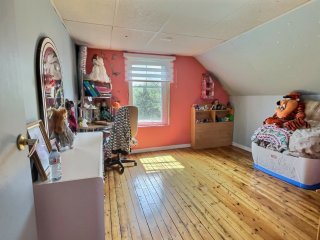 Bedroom
Bedroom 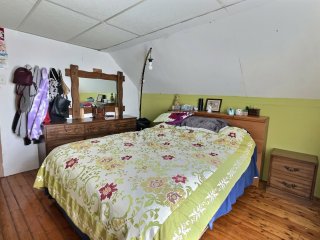 Bedroom
Bedroom 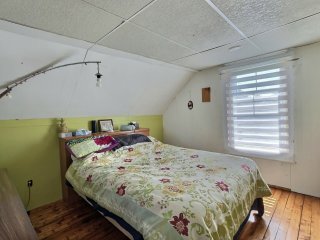 Family room
Family room 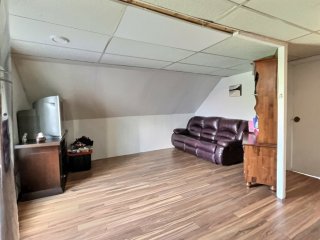 Family room
Family room 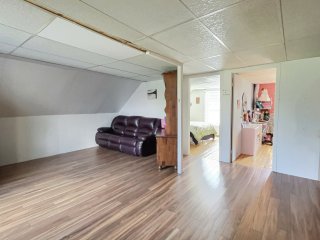 Family room
Family room 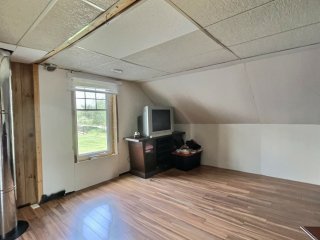 Family room
Family room 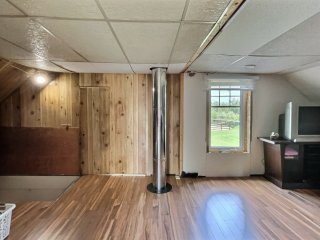 Frontage
Frontage 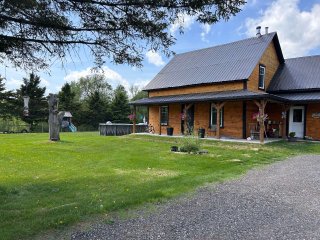 Back facade
Back facade 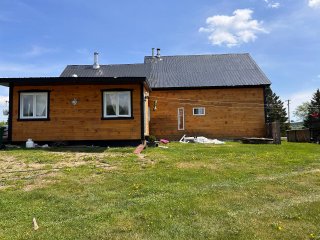 Back facade
Back facade 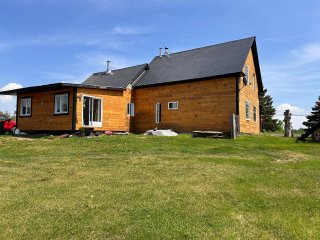 Land/Lot
Land/Lot 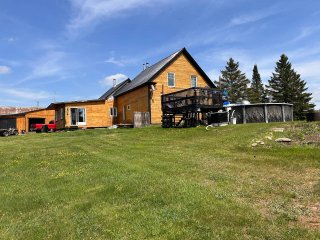 Land/Lot
Land/Lot 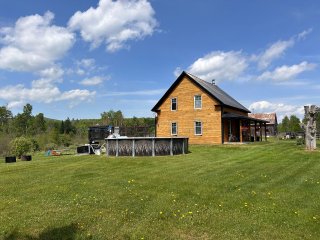 Land/Lot
Land/Lot 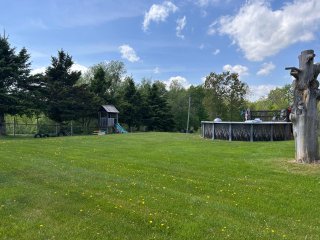 Garage
Garage 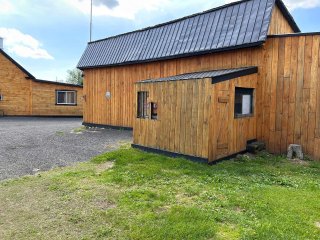 Garage
Garage 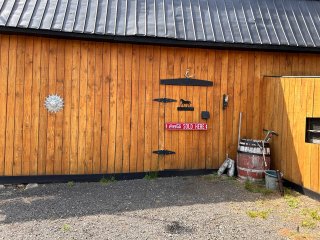 Garage
Garage 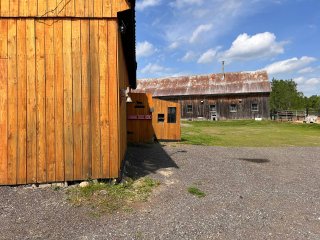 Barn
Barn 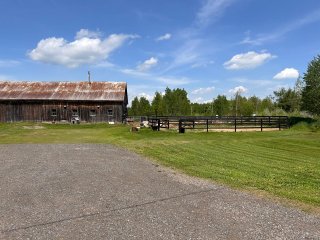 Barn
Barn 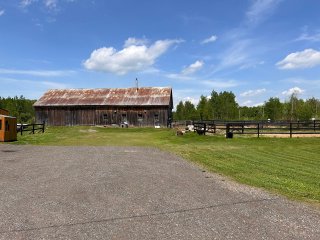 Barn
Barn  Barn
Barn 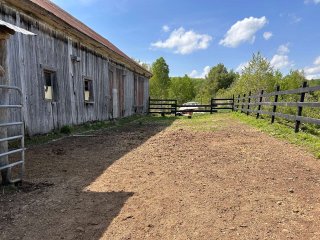 Barn
Barn 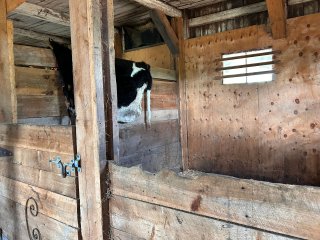 Land/Lot
Land/Lot 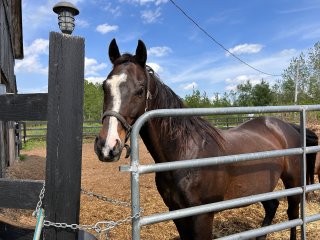 Barn
Barn 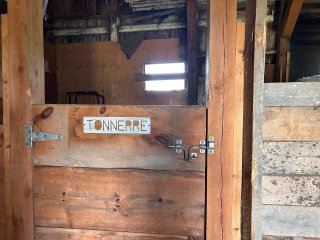 Barn
Barn 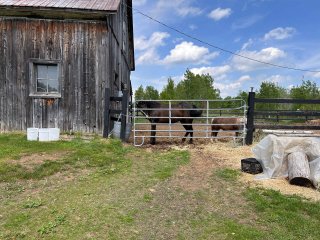 Land/Lot
Land/Lot 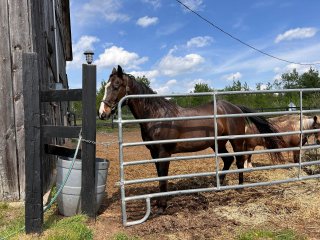 Land/Lot
Land/Lot 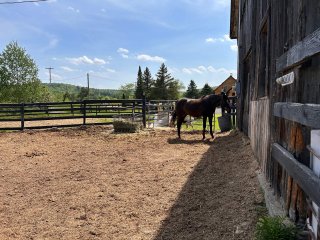 Land/Lot
Land/Lot 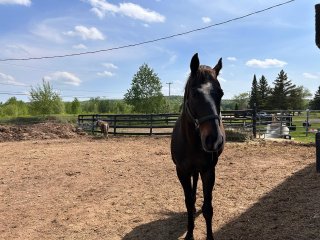 Land/Lot
Land/Lot 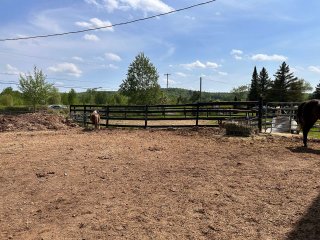 Land/Lot
Land/Lot 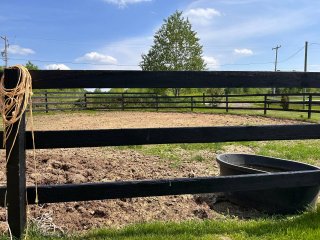 Land/Lot
Land/Lot 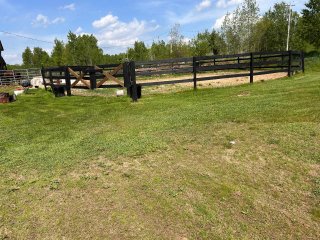 Land/Lot
Land/Lot 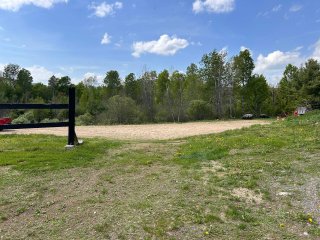 Land/Lot
Land/Lot 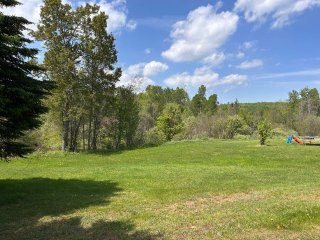 Land/Lot
Land/Lot 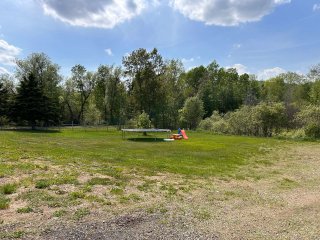 Land/Lot
Land/Lot 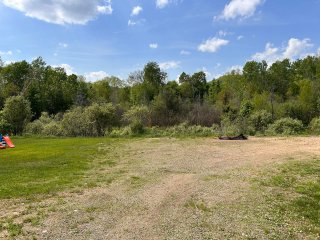
| Room | Dimensions | Level | Flooring |
|---|---|---|---|
| Living room | 19.6 x 15.4 P | Ground Floor | Floating floor |
| Kitchen | 19.10 x 17 P | Ground Floor | Floating floor |
| Primary bedroom | 16.2 x 10.5 P | Ground Floor | Floating floor |
| Bedroom | 11.6 x 10.2 P | Ground Floor | Floating floor |
| Bathroom | 10.5 x 8 P | Ground Floor | Floating floor |
| Laundry room | 10.6 x 10.3 P | Ground Floor | Floating floor |
| Family room | 19.7 x 14 P | 2nd Floor | Floating floor |
| Bedroom | 11.9 x 11.7 P | 2nd Floor | Wood |
| Bedroom | 11.7 x 11.6 P | 2nd Floor | Wood |
| Pool | Above-ground |
|---|---|
| Zoning | Agricultural, Residential |
| Water supply | Artesian well |
| Proximity | ATV trail, Elementary school, High school, Park - green area, Snowmobile trail |
| Window type | Crank handle, French window |
| Basement | Crawl space |
| Garage | Detached, Double width or more |
| Heating system | Electric baseboard units |
| Heating energy | Electricity |
| Parking | Garage, Outdoor |
| View | Mountain, Panoramic |
| Distinctive features | No neighbours in the back |
| Driveway | Not Paved |
| Bathroom / Washroom | Other, Seperate shower |
| Sewage system | Purification field, Septic tank |
| Windows | PVC |
| Foundation | Stone |
| Roofing | Tin |
| Cupboard | Wood |
| Hearth stove | Wood burning stove |
This property is presented in collaboration with VIA CAPITALE EXPERTISE CHARLES ET MARTINE