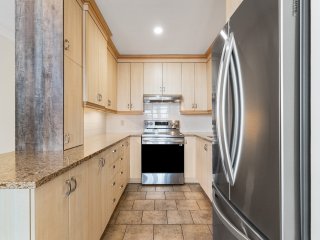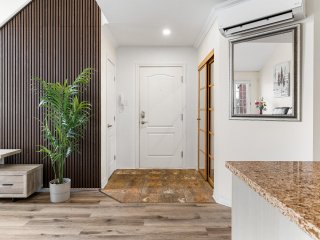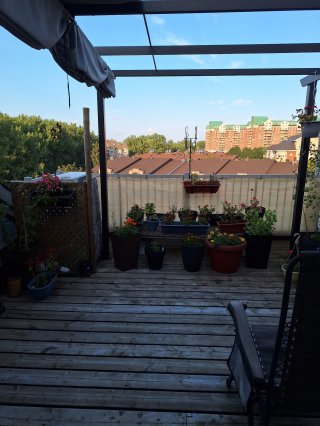2025-Feb-23 | 14:00 - 16:00
Laval (Chomedey) H7W2S7
Apartment | MLS: 23179470
 Frontage
Frontage  Frontage
Frontage  Overall View
Overall View  Dining room
Dining room  Overall View
Overall View  Kitchen
Kitchen  Kitchen
Kitchen  Living room
Living room  Overall View
Overall View  Living room
Living room  Overall View
Overall View  Living room
Living room  Primary bedroom
Primary bedroom  Primary bedroom
Primary bedroom  Ensuite bathroom
Ensuite bathroom  Corridor
Corridor  Bathroom
Bathroom  Bathroom
Bathroom  Bedroom
Bedroom  Bedroom
Bedroom  Bedroom
Bedroom  Washroom
Washroom  Barn
Barn  Other
Other  Overall View
Overall View  Balcony
Balcony  Balcony
Balcony  Patio
Patio  Patio
Patio  Patio
Patio 
| Room | Dimensions | Level | Flooring |
|---|---|---|---|
| Hallway | 4.9 x 5.5 P | 4th Floor | Ceramic tiles |
| Living room | 17 x 15 P | 4th Floor | Floating floor |
| Kitchen | 11 x 8.5 P | 4th Floor | Ceramic tiles |
| Washroom | 8 x 7.5 P | 4th Floor | Ceramic tiles |
| Bedroom | 12 x 10.5 P | 4th Floor | Floating floor |
| Bedroom | 11 x 14 P | 4th Floor | Floating floor |
| Bathroom | 8.4 x 7.4 P | 4th Floor | Ceramic tiles |
| Storage | 9.5 x 3.7 P | 4th Floor | Floating floor |
| Primary bedroom | 17.2 x 13.10 P | AU | Floating floor |
| Bathroom | 8.2 x 8.5 P | AU | Ceramic tiles |
| Storage | 4.4 x 4.11 P | AU | Floating floor |
| Heating system | Electric baseboard units |
|---|---|
| Water supply | Municipality |
| Heating energy | Electricity |
| Equipment available | Entry phone, Wall-mounted heat pump, Level 2 charging station |
| Easy access | Elevator |
| Garage | Heated, Fitted, Single width |
| Siding | Brick |
| Bathroom / Washroom | Adjoining to primary bedroom |
| Parking | Garage |
| Sewage system | Municipal sewer |
| Roofing | Asphalt shingles |
| View | Panoramic, City |
This property is presented in collaboration with VENDIRECT INC.