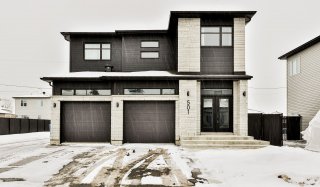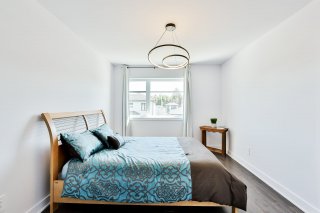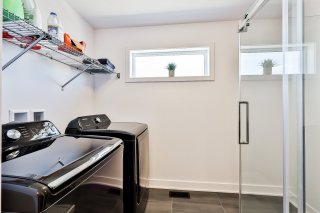Saint-Lin/Laurentides J5M0H4
Two or more storey | MLS: 22987955
 Hallway
Hallway  Corridor
Corridor  Living room
Living room  Living room
Living room  Living room
Living room  Living room
Living room  Living room
Living room  Kitchen
Kitchen  Kitchen
Kitchen  Kitchen
Kitchen  Kitchen
Kitchen  Overall View
Overall View  Dining room
Dining room  Dining room
Dining room  Overall View
Overall View  Washroom
Washroom  Corridor
Corridor  Corridor
Corridor  Primary bedroom
Primary bedroom  Primary bedroom
Primary bedroom  Walk-in closet
Walk-in closet  Ensuite bathroom
Ensuite bathroom  Ensuite bathroom
Ensuite bathroom  Ensuite bathroom
Ensuite bathroom  Bedroom
Bedroom  Bathroom
Bathroom  Bathroom
Bathroom  Bathroom
Bathroom  Laundry room
Laundry room  Family room
Family room  Family room
Family room  Bedroom
Bedroom  Garage
Garage  Garage
Garage  Backyard
Backyard  Backyard
Backyard  Backyard
Backyard  Backyard
Backyard  Backyard
Backyard  Backyard
Backyard  Frontage
Frontage  Frontage
Frontage  Drawing (sketch)
Drawing (sketch) 
| Room | Dimensions | Level | Flooring |
|---|---|---|---|
| Hallway | 6.2 x 23.9 P | Ground Floor | Ceramic tiles |
| Living room | 13.1 x 14.6 P | Ground Floor | Wood |
| Dining room | 11.2 x 15.9 P | Ground Floor | Wood |
| Kitchen | 8.6 x 15.9 P | Ground Floor | Ceramic tiles |
| Primary bedroom | 13.2 x 16.2 P | 2nd Floor | Wood |
| Bathroom | 10 x 11.4 P | 2nd Floor | Ceramic tiles |
| Walk-in closet | 5.2 x 13.4 P | 2nd Floor | Wood |
| Bedroom | 10 x 11.4 P | 2nd Floor | Wood |
| Family room | 7 x 18 P | Basement | Floating floor |
| Bedroom | 10.2 x 13 P | Basement | Floating floor |
| Bathroom | 9 x 11.9 P | Basement | Ceramic tiles |
| Driveway | Not Paved, Not Paved, Not Paved, Not Paved, Not Paved |
|---|---|
| Landscaping | Landscape, Landscape, Landscape, Landscape, Landscape |
| Cupboard | Melamine, Melamine, Melamine, Melamine, Melamine |
| Water supply | Municipality, Municipality, Municipality, Municipality, Municipality |
| Heating energy | Electricity, Electricity, Electricity, Electricity, Electricity |
| Hearth stove | Other, Gaz fireplace, Other, Gaz fireplace, Other, Gaz fireplace, Other, Gaz fireplace, Other, Gaz fireplace |
| Garage | Attached, Double width or more, Attached, Double width or more, Attached, Double width or more, Attached, Double width or more, Attached, Double width or more |
| Siding | Other, Stone, Other, Stone, Other, Stone, Other, Stone, Other, Stone |
| Proximity | Highway, Elementary school, High school, Daycare centre, Highway, Elementary school, High school, Daycare centre, Highway, Elementary school, High school, Daycare centre, Highway, Elementary school, High school, Daycare centre, Highway, Elementary school, High school, Daycare centre |
| Bathroom / Washroom | Seperate shower, Seperate shower, Seperate shower, Seperate shower, Seperate shower |
| Basement | 6 feet and over, Other, 6 feet and over, Other, 6 feet and over, Other, 6 feet and over, Other, 6 feet and over, Other |
| Parking | Outdoor, Garage, Outdoor, Garage, Outdoor, Garage, Outdoor, Garage, Outdoor, Garage |
| Sewage system | Municipal sewer, Municipal sewer, Municipal sewer, Municipal sewer, Municipal sewer |
| Roofing | Asphalt shingles, Asphalt shingles, Asphalt shingles, Asphalt shingles, Asphalt shingles |
| Topography | Flat, Flat, Flat, Flat, Flat |
| Zoning | Residential, Residential, Residential, Residential, Residential |
| Equipment available | Ventilation system, Central air conditioning, Central heat pump, Ventilation system, Central air conditioning, Central heat pump, Ventilation system, Central air conditioning, Central heat pump, Ventilation system, Central air conditioning, Central heat pump, Ventilation system, Central air conditioning, Central heat pump |
This property is presented in collaboration with RE/MAX EXTRA INC.