Saint-Joseph-du-Lac J0N1M0
Two or more storey | MLS: 22753336
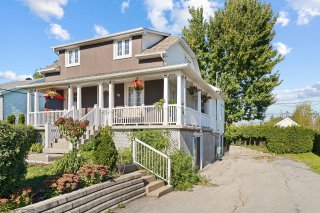 Living room
Living room 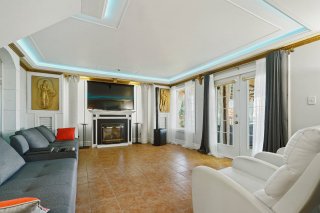 Living room
Living room 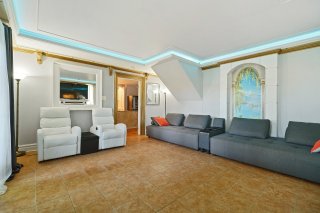 Dining room
Dining room 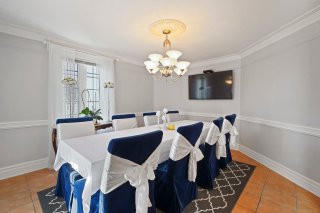 Dining room
Dining room 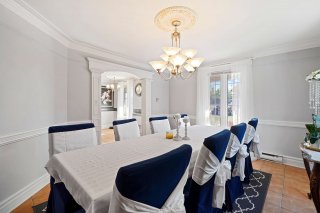 Kitchen
Kitchen 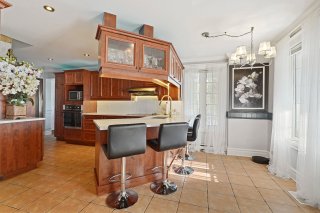 Kitchen
Kitchen 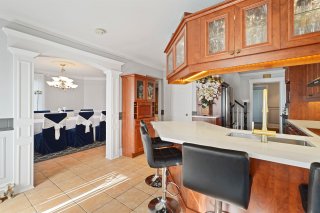 Kitchen
Kitchen  Kitchen
Kitchen 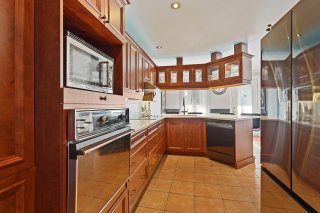 Kitchen
Kitchen 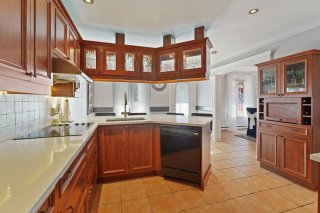 Kitchen
Kitchen 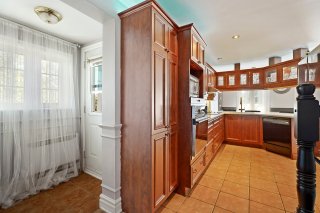 Kitchen
Kitchen 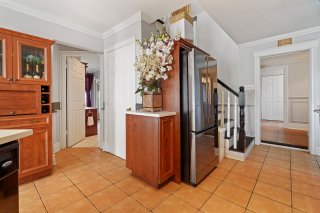 Laundry room
Laundry room 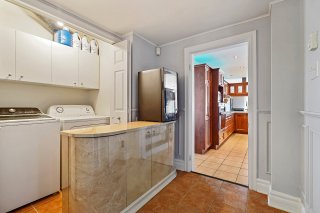 Bathroom
Bathroom 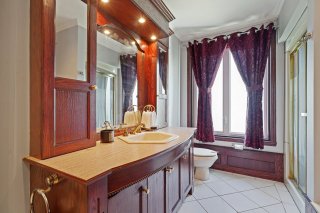 Bathroom
Bathroom 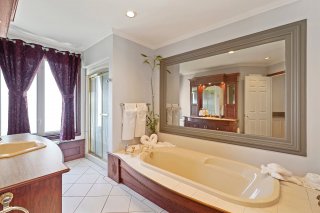 Bedroom
Bedroom 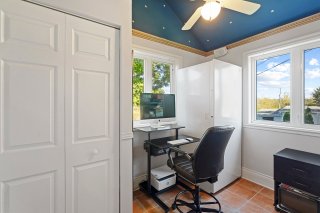 Staircase
Staircase 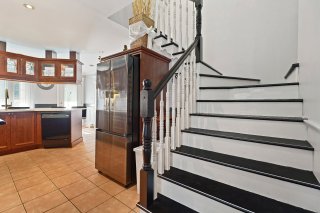 Staircase
Staircase 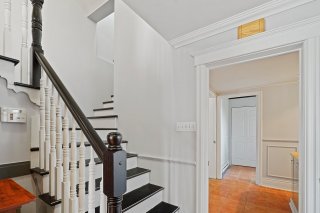 Staircase
Staircase 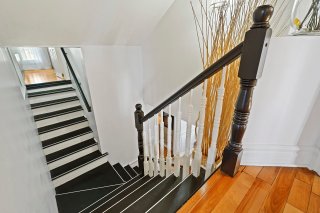 Bedroom
Bedroom 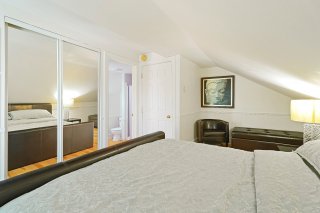 Bathroom
Bathroom 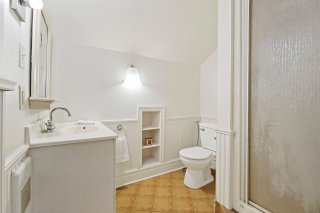 Bedroom
Bedroom 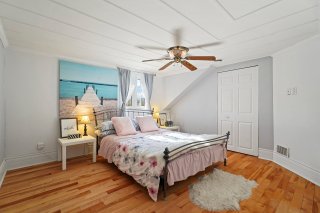 Bedroom
Bedroom 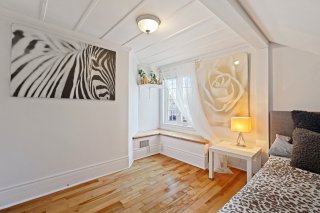 Bedroom
Bedroom 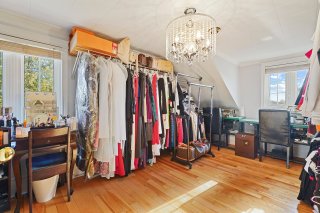 Living room
Living room 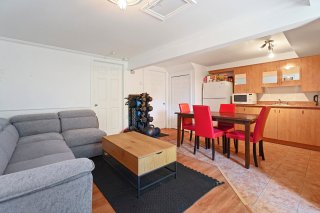 Kitchen
Kitchen 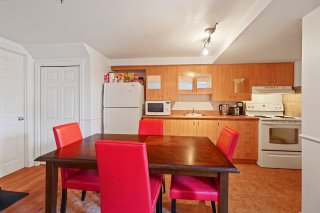 Kitchen
Kitchen 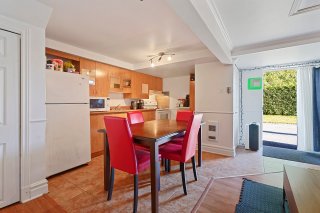 Dining room
Dining room 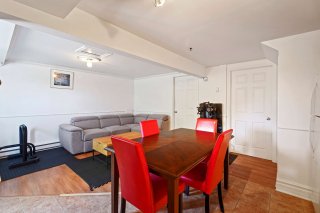 Bedroom
Bedroom 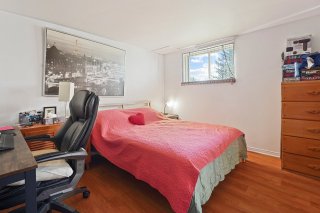 Bathroom
Bathroom 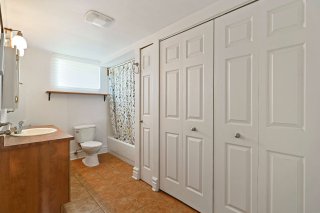 Living room
Living room 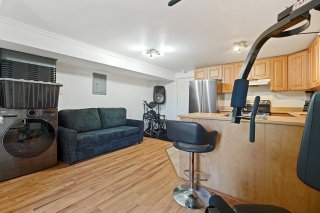 Kitchen
Kitchen 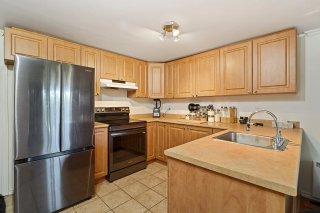 Kitchen
Kitchen 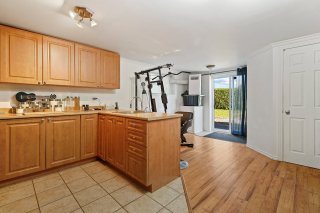 Bedroom
Bedroom 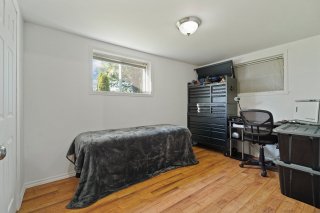 Bathroom
Bathroom 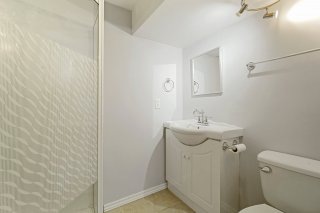 Other
Other 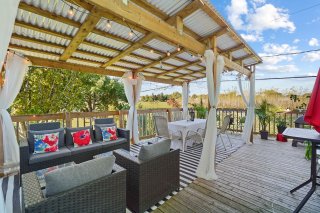 Other
Other 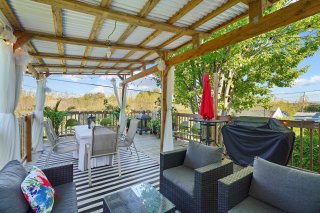 Other
Other 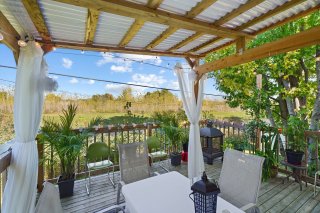 Other
Other 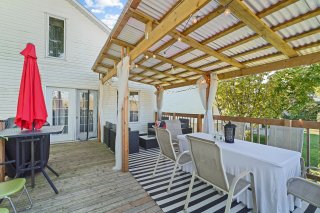 Other
Other 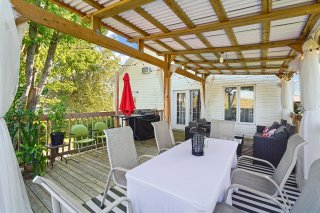 Other
Other 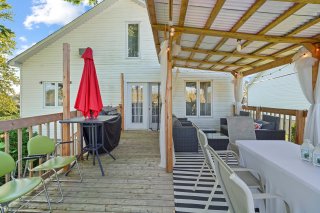 Back facade
Back facade 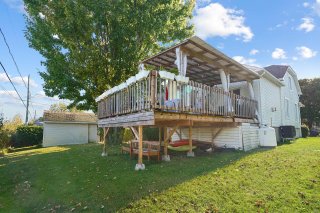 Backyard
Backyard 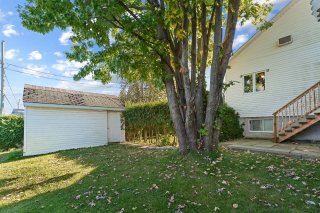 Balcony
Balcony 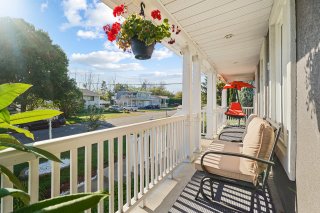 Balcony
Balcony 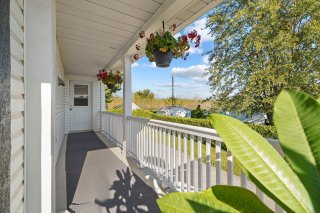 Exterior
Exterior 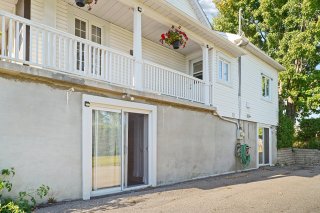 Exterior
Exterior 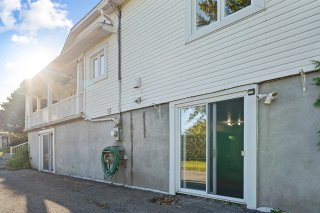 Exterior
Exterior 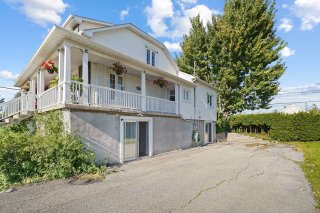 Exterior
Exterior 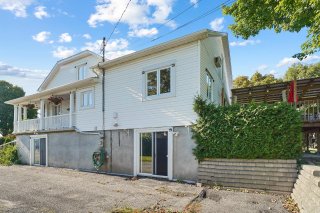 Frontage
Frontage 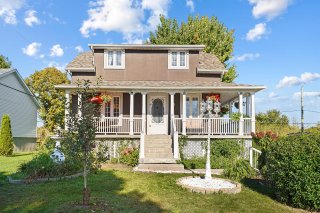
Beautiful adjacent bi-generation property plus 1 income unit rare on the market. Located in a peaceful and family neighborhood in Saint-Joseph-du-Lac, the street is in a cul-de-sac and no neighbors behind. Close to highway 640, schools, daycares, parks, bike path, shops, etc. Main house: 4 bedrooms upstairs and 1 bedroom on the ground floor, 2 bathrooms. Heat pump system with central ventilation and furnace, electric thermostat, connected alarm system, propane fireplace and central vacuum included. Inter-generation and bachelor. The units are rented at $1000 and $1200 per month. More in the addendum ...
Inter-generational unit in the basement 3 1/2 RENTED
($1000/month) lease until 06/30/2025. Kitchen with island,
open concept, 1 bedroom, 1 living room, 1 bathroom and
washer/dryer connections.
Unit 2 in the basement 3 1/2 RENTED ($1200/month) lease
until 06/30/2025 Open concept kitchen, 1 bedroom, 1 living
room, 1 bathroom and washer/dryer connections.
Inclusions in the main house: built-in stove and oven,
microwave, dishwasher, white curtains and blinds.
Ideal for a large family or investor!!!
Inclusions : Inclusions in the main house: built-in stove and oven, microwave, dishwasher, white curtains and blinds.
| Room | Dimensions | Level | Flooring |
|---|---|---|---|
| Living room | 16.3 x 9.6 P | Basement | |
| Hallway | 4.10 x 3.9 P | Ground Floor | |
| Kitchen | 12.9 x 9.1 P | Basement | |
| Living room | 15.5 x 18.7 P | Ground Floor | |
| Bedroom | 11 x 11.9 P | Basement | |
| Dining room | 14.8 x 12.2 P | Ground Floor | |
| Kitchen | 19.5 x 11.9 P | Ground Floor | |
| Bathroom | 8.1 x 11.9 P | Basement | |
| Hallway | 2.11 x 7.7 P | Basement | |
| Bathroom | 8 x 12.8 P | Ground Floor | |
| Living room | 11.5 x 14.9 P | Basement | |
| Bedroom | 8.1 x 10.5 P | Ground Floor | |
| Kitchen | 9.3 x 14.8 P | Basement | |
| Laundry room | 4.11 x 3 P | Ground Floor | |
| Bedroom | 8.3 x 12 P | Basement | |
| Primary bedroom | 10.7 x 15.1 P | 2nd Floor | |
| Bathroom | 7 x 4.10 P | Basement | |
| Bathroom | 7 x 6.10 P | 2nd Floor | |
| Bedroom | 9.5 x 17.3 P | 2nd Floor | |
| Bedroom | 12.10 x 11.5 P | 2nd Floor | |
| Bedroom | 11.3 x 9.11 P | 2nd Floor |
| Driveway | Double width or more, Asphalt, Double width or more, Asphalt, Double width or more, Asphalt, Double width or more, Asphalt, Double width or more, Asphalt |
|---|---|
| Landscaping | Land / Yard lined with hedges, Patio, Land / Yard lined with hedges, Patio, Land / Yard lined with hedges, Patio, Land / Yard lined with hedges, Patio, Land / Yard lined with hedges, Patio |
| Cupboard | Melamine, Melamine, Melamine, Melamine, Melamine |
| Water supply | Municipality, Municipality, Municipality, Municipality, Municipality |
| Heating energy | Other, Electricity, Natural gas, Other, Electricity, Natural gas, Other, Electricity, Natural gas, Other, Electricity, Natural gas, Other, Electricity, Natural gas |
| Equipment available | Central vacuum cleaner system installation, Ventilation system, Central air conditioning, Central heat pump, Central vacuum cleaner system installation, Ventilation system, Central air conditioning, Central heat pump, Central vacuum cleaner system installation, Ventilation system, Central air conditioning, Central heat pump, Central vacuum cleaner system installation, Ventilation system, Central air conditioning, Central heat pump, Central vacuum cleaner system installation, Ventilation system, Central air conditioning, Central heat pump |
| Foundation | Poured concrete, Poured concrete, Poured concrete, Poured concrete, Poured concrete |
| Hearth stove | Other, Other, Other, Other, Other |
| Distinctive features | No neighbours in the back, Wooded lot: hardwood trees, Cul-de-sac, Intergeneration, No neighbours in the back, Wooded lot: hardwood trees, Cul-de-sac, Intergeneration, No neighbours in the back, Wooded lot: hardwood trees, Cul-de-sac, Intergeneration, No neighbours in the back, Wooded lot: hardwood trees, Cul-de-sac, Intergeneration, No neighbours in the back, Wooded lot: hardwood trees, Cul-de-sac, Intergeneration |
| Proximity | Highway, Cegep, Golf, Hospital, Park - green area, Elementary school, High school, Public transport, University, Bicycle path, Daycare centre, Highway, Cegep, Golf, Hospital, Park - green area, Elementary school, High school, Public transport, University, Bicycle path, Daycare centre, Highway, Cegep, Golf, Hospital, Park - green area, Elementary school, High school, Public transport, University, Bicycle path, Daycare centre, Highway, Cegep, Golf, Hospital, Park - green area, Elementary school, High school, Public transport, University, Bicycle path, Daycare centre, Highway, Cegep, Golf, Hospital, Park - green area, Elementary school, High school, Public transport, University, Bicycle path, Daycare centre |
| Bathroom / Washroom | Other, Seperate shower, Other, Seperate shower, Other, Seperate shower, Other, Seperate shower, Other, Seperate shower |
| Basement | Partially finished, Separate entrance, Partially finished, Separate entrance, Partially finished, Separate entrance, Partially finished, Separate entrance, Partially finished, Separate entrance |
| Parking | Outdoor, Outdoor, Outdoor, Outdoor, Outdoor |
| Sewage system | Municipal sewer, Municipal sewer, Municipal sewer, Municipal sewer, Municipal sewer |
| Roofing | Asphalt shingles, Asphalt shingles, Asphalt shingles, Asphalt shingles, Asphalt shingles |
| Topography | Flat, Flat, Flat, Flat, Flat |
| Zoning | Residential, Residential, Residential, Residential, Residential |
This property is presented in collaboration with RE/MAX ACTION