Saint-Hippolyte J8A1J8
Bungalow | MLS: 22708847
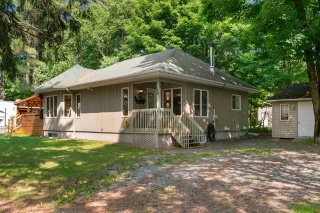 Frontage
Frontage 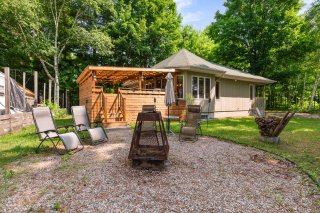 Access to a body of water
Access to a body of water 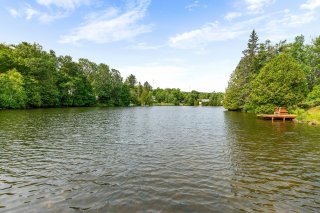 Exterior entrance
Exterior entrance 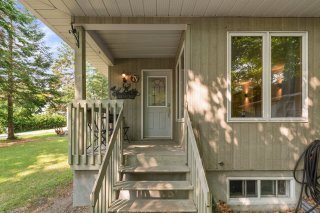 Hallway
Hallway 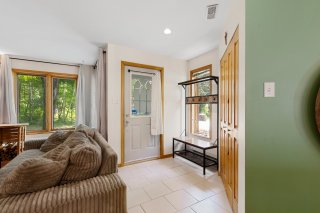 Living room
Living room 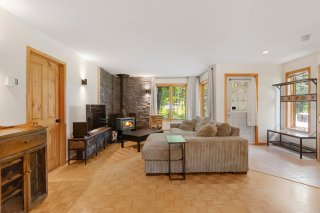 Living room
Living room 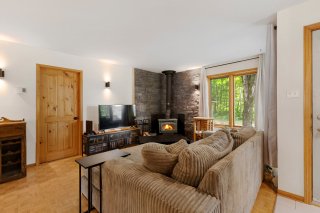 Living room
Living room 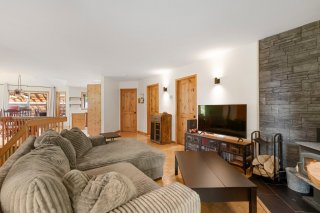 Dining room
Dining room 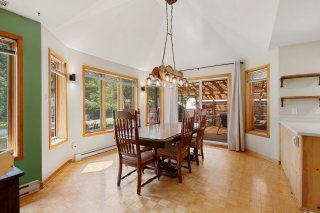 Dining room
Dining room 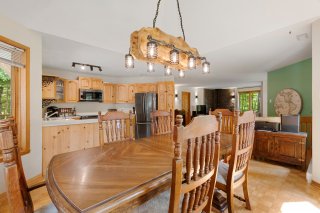 Kitchen
Kitchen 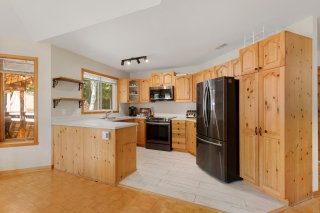 Kitchen
Kitchen 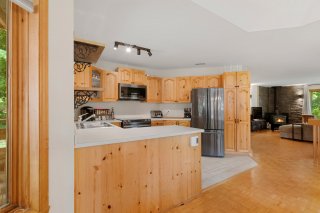 Kitchen
Kitchen 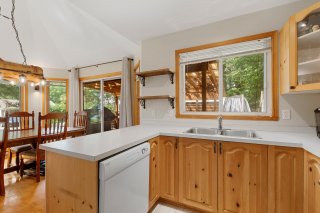 Bedroom
Bedroom 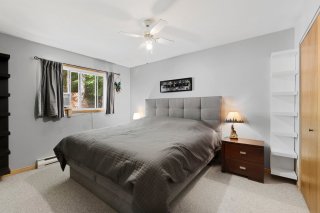 Bedroom
Bedroom 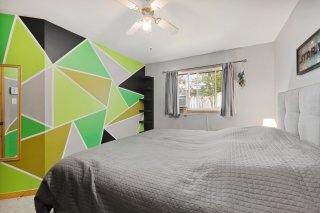 Bedroom
Bedroom 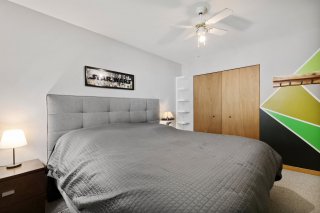 Bathroom
Bathroom 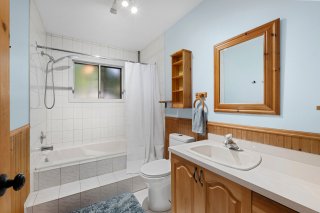 Bathroom
Bathroom 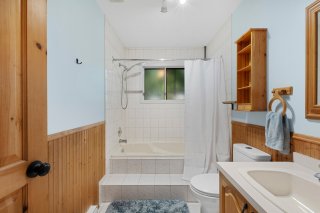 Bedroom
Bedroom 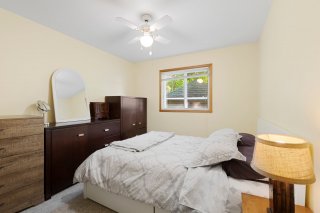 Bedroom
Bedroom 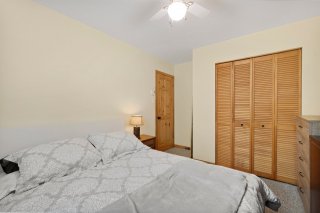 Patio
Patio 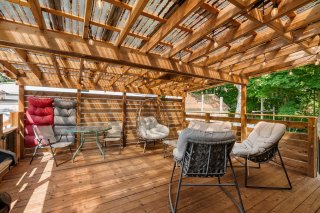 Patio
Patio 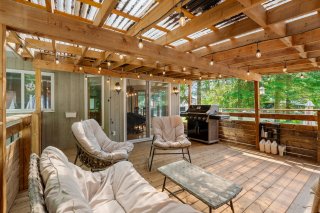 Staircase
Staircase 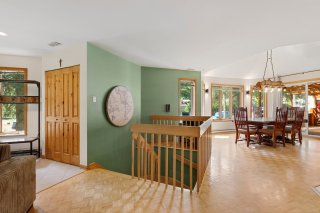 Basement
Basement 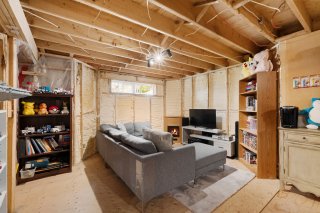 Basement
Basement 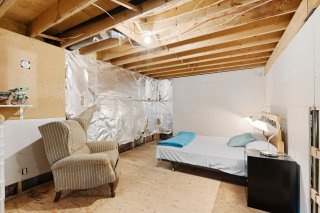 Laundry room
Laundry room 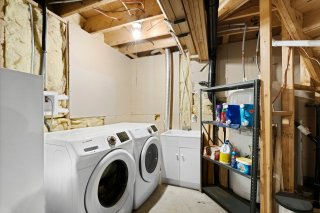 Basement
Basement 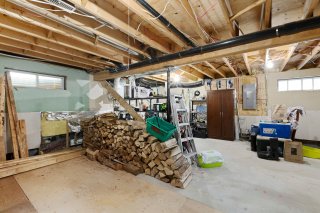 Back facade
Back facade 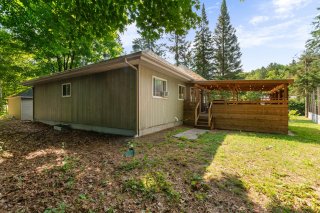 Back facade
Back facade 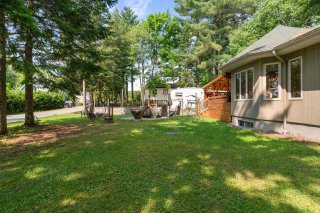 Shed
Shed 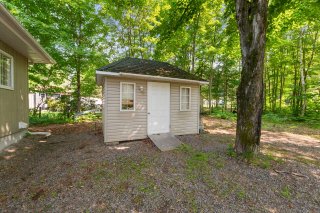 Frontage
Frontage 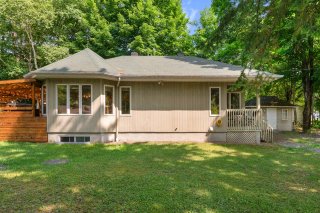 Frontage
Frontage 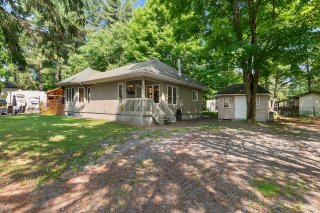 Access to a body of water
Access to a body of water 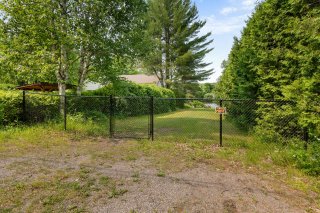 Access to a body of water
Access to a body of water 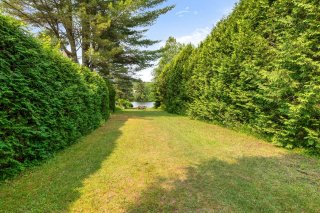 Access to a body of water
Access to a body of water 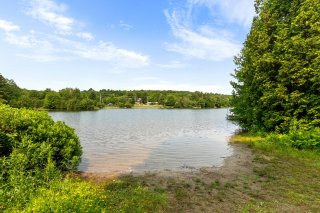 Access to a body of water
Access to a body of water 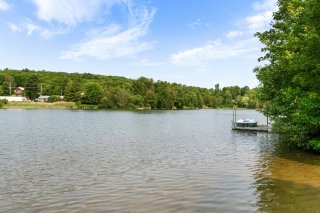
Just two minutes from deeded lake access and 15 min from the city of Saint-Jérôme, this Saint-Hippolyte home pairs outdoor living with everyday convenience. It features two bedrooms, one bath, and an unfinished basement ready for expansion. A wide terrace and fire-pit area invite you to enjoy the outdoors, while essential services and a new daycare are only moments away--making it an ideal spot for couples or young families wanting a relaxed lakeside lifestyle.
Welcome to your peaceful retreat in Saint-Hippolyte, just a
leisurely two-minute stroll from a notarized, deeded access
point to a pristine lake. This charming home offers an
inviting open-concept main floor anchored by a sun-filled
living and dining area, two comfortable bedrooms, and a
well-appointed bathroom. Below, an unfinished basement
awaits your vision--whether you dream of adding extra
bedrooms, a family room, or a workshop, the structural
layout and ceiling height make almost any plan feasible.
Outdoors, the property truly shines: a generous terrace
extends the living space into nature, flowing seamlessly
toward a thoughtfully landscaped fire-pit area where
evenings can be spent under the stars. Young families will
appreciate the proximity to a brand-new daycare, while
everyone benefits from being close to grocery stores,
cafés, medical services, and the highway for an easy
commute. Whether you seek a weekend getaway or a year-round
residence, this home blends lakeside leisure with everyday
practicality in one perfectly situated package.
Inclusions : les 2 etageres murales de la chambre principal
| Room | Dimensions | Level | Flooring |
|---|---|---|---|
| Hallway | 5.5 x 7.3 P | Ground Floor | Ceramic tiles |
| Living room | 12 x 11.2 P | Ground Floor | Parquetry |
| Dining room | 13.5 x 12.2 P | Ground Floor | Parquetry |
| Kitchen | 12.0 x 8.6 P | Ground Floor | Ceramic tiles |
| Primary bedroom | 12.10 x 9.11 P | Ground Floor | Carpet |
| Bathroom | 5.6 x 9.10 P | Ground Floor | Ceramic tiles |
| Bedroom | 13.2 x 9.10 P | Ground Floor | Carpet |
| Family room | 22.10 x 21.1 P | Basement | Concrete |
| Laundry room | 7.2 x 6.5 P | Basement | Concrete |
| Bedroom | 10.10 x 12.5 P | Basement | Concrete |
| Living room | 13.5 x 9.4 P | Basement | Concrete |
| Basement | 6 feet and over, Unfinished |
|---|---|
| Windows | Aluminum |
| Water supply | Artesian well |
| Roofing | Asphalt shingles |
| Equipment available | Central vacuum cleaner system installation, Ventilation system |
| Window type | Crank handle |
| Proximity | Daycare centre, Elementary school, High school, Park - green area |
| Heating system | Electric baseboard units |
| Heating energy | Electricity |
| Topography | Flat |
| Distinctive features | Non navigable, Street corner, Water access |
| Driveway | Not Paved |
| Siding | Other, Pressed fibre |
| Parking | Outdoor |
| Landscaping | Patio |
| Foundation | Poured concrete |
| Zoning | Residential |
| Cupboard | Wood |
| Hearth stove | Wood burning stove |
This property is presented in collaboration with EXP AGENCE IMMOBILIÈRE