Morin-Heights J0R1H0
Two or more storey | MLS: 20628809
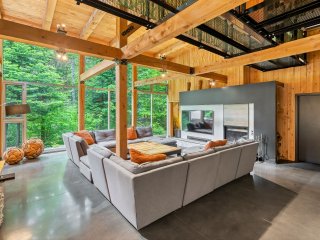 Living room
Living room 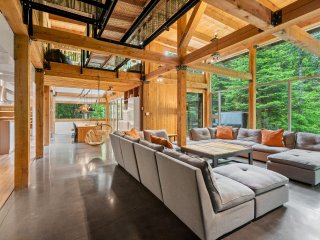 Living room
Living room 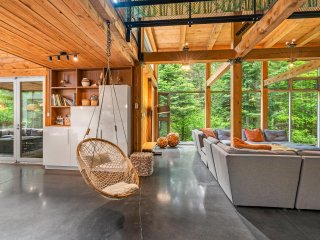 Living room
Living room 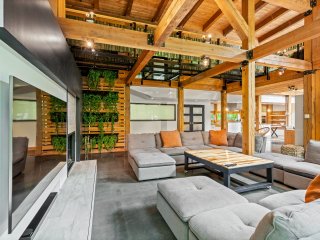 Staircase
Staircase 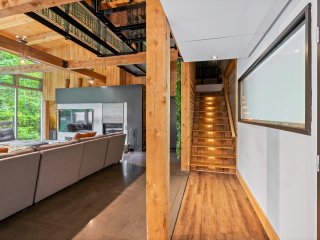 Dining room
Dining room 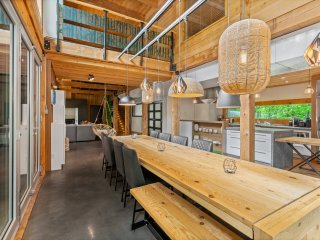 Dining room
Dining room 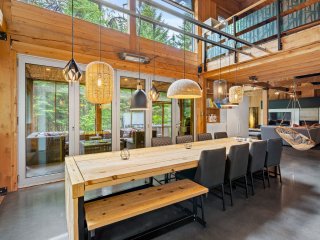 Dining room
Dining room 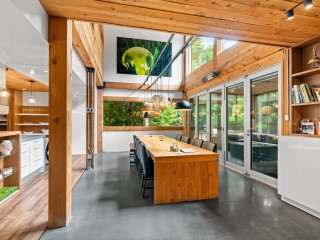 Kitchen
Kitchen 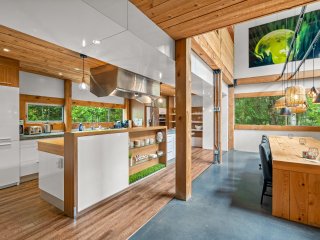 Kitchen
Kitchen 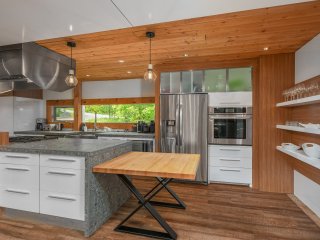 Kitchen
Kitchen 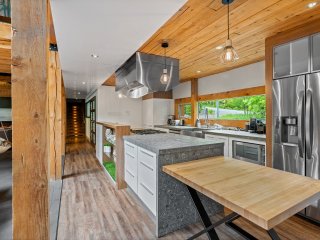 Kitchen
Kitchen 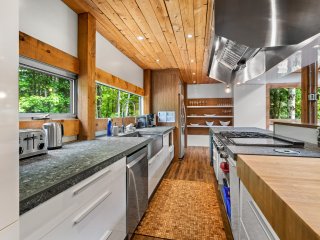 Overall View
Overall View 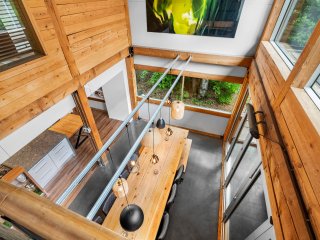 Overall View
Overall View 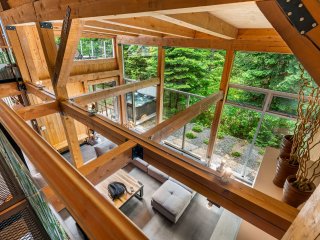 Mezzanine
Mezzanine 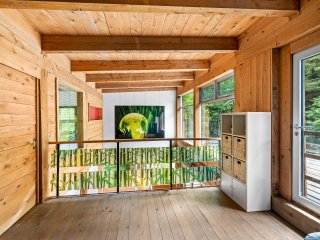 Mezzanine
Mezzanine 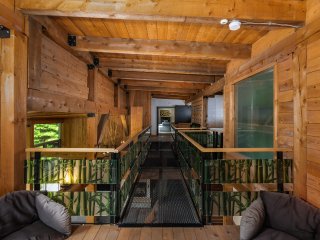 Mezzanine
Mezzanine 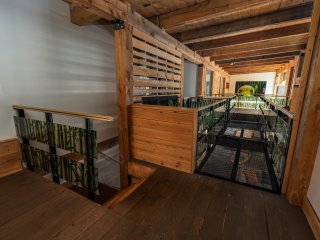 Corridor
Corridor 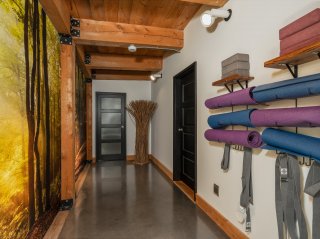 Hallway
Hallway 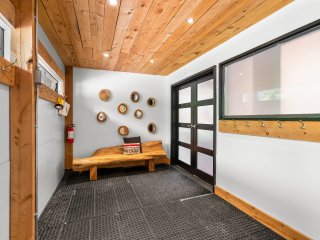 Family room
Family room 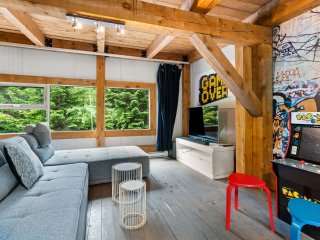 Family room
Family room 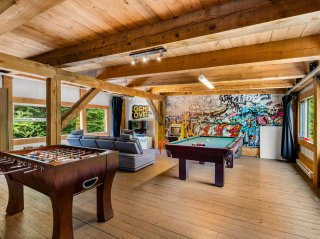 Family room
Family room 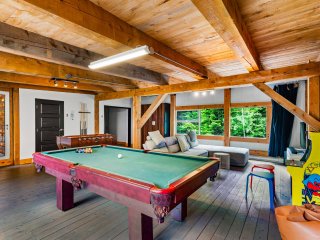 Bedroom
Bedroom 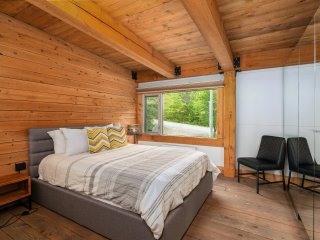 Bedroom
Bedroom 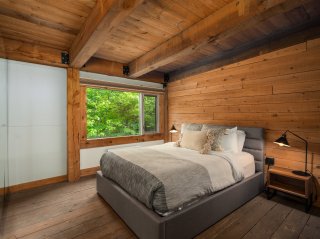 Bedroom
Bedroom 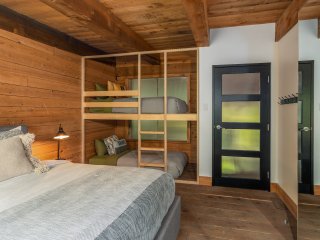 Washroom
Washroom 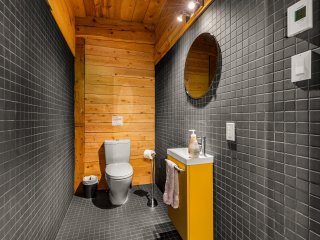 Primary bedroom
Primary bedroom 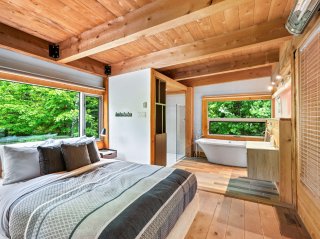 Primary bedroom
Primary bedroom 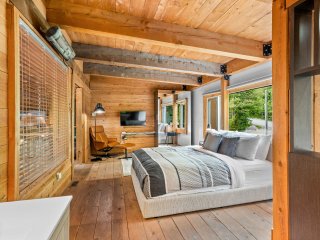 Primary bedroom
Primary bedroom 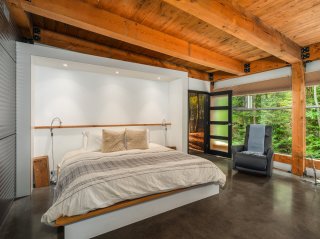 Primary bedroom
Primary bedroom 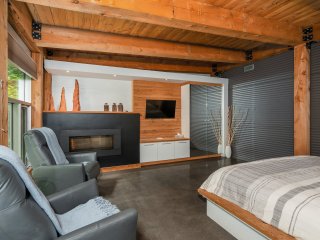 Bathroom
Bathroom 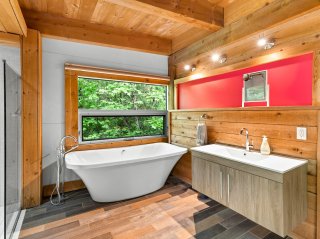 Bathroom
Bathroom 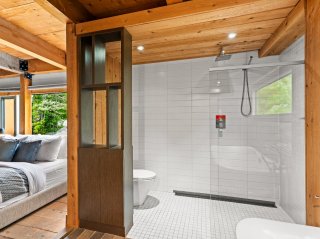 Bathroom
Bathroom 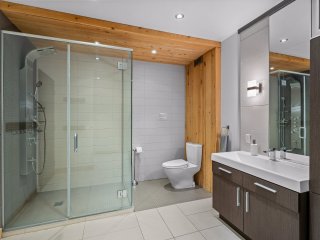 Bathroom
Bathroom 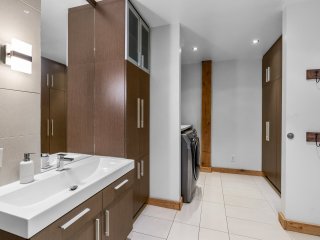 View
View 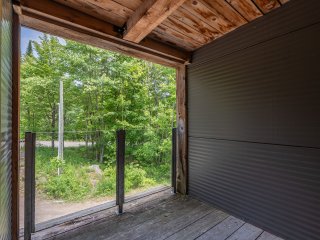 Balcony
Balcony 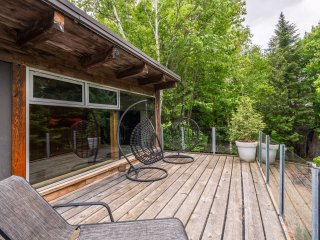 Hot tub
Hot tub 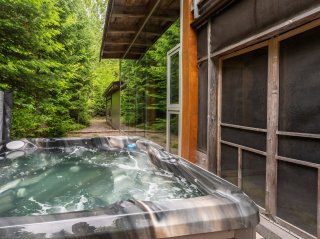 Veranda
Veranda 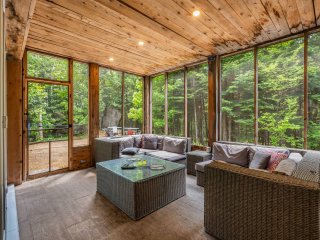 Veranda
Veranda 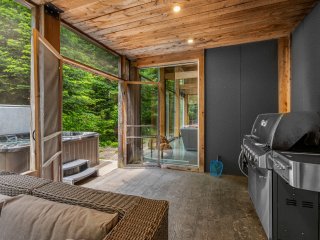 Exterior entrance
Exterior entrance 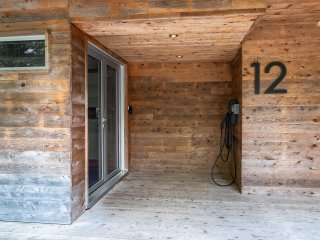 Frontage
Frontage 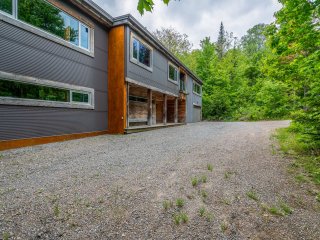 Frontage
Frontage 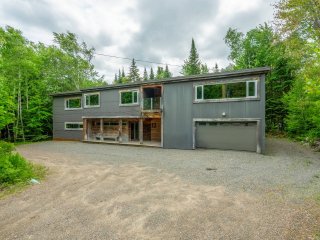 Back facade
Back facade 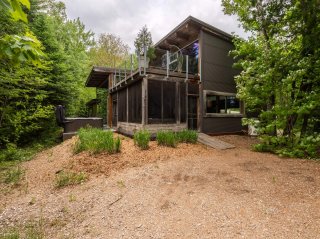 Overall View
Overall View 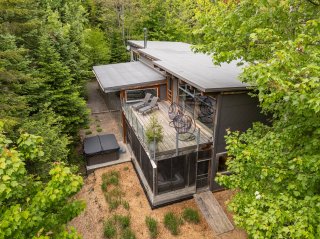 Land/Lot
Land/Lot 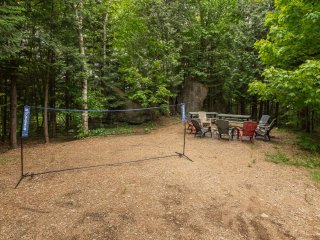 Overall View
Overall View 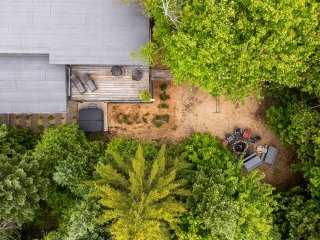 Overall View
Overall View 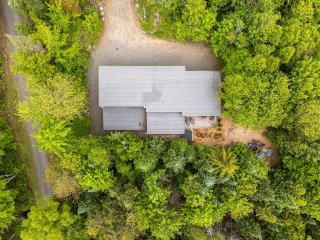 Aerial photo
Aerial photo 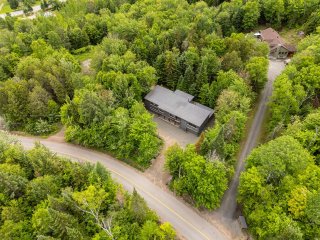 Aerial photo
Aerial photo 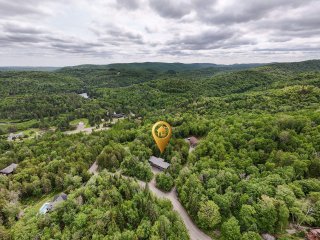 Aerial photo
Aerial photo 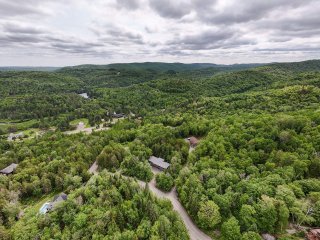 Aerial photo
Aerial photo 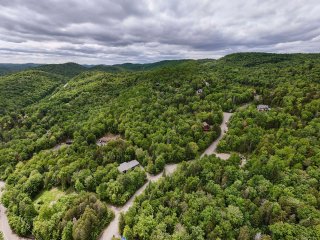 Aerial photo
Aerial photo 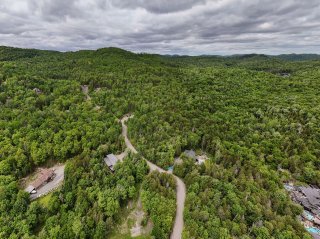 Aerial photo
Aerial photo 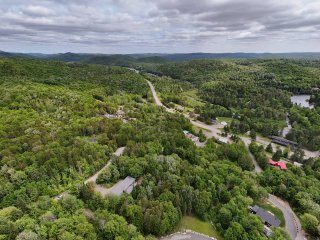
Chic-rustic chalet with a modern contemporary touch, offering a potential gross income of $140,000/year thanks to permitted SHORT-TERM RENTALS (Airbnb). With its panoramic view and spacious open-concept layout, it's perfect for welcoming family, or a grat investment with attractive income! Features include a fully equipped kitchen, living room with wood-burning fireplace, game room with Murphy beds, and 5 bedrooms (including a master suite and a bedroom with fireplace). Outdoors: 4-season spa, screened veranda, south-facing terrace, fire pit, badminton court, and stream. Located just 10 minutes from Saint-Sauveur, near ski slopes.
Welcome to this chic-rustic chalet, a peaceful retreat
nestled in the woods yet close to all services (grocery,
pharmacy, SAQ).
Income potential: gross revenue up to $140,000/year with
short-term rental (Airbnb permitted).
Interior features:
-Fully equipped kitchen
-Spacious living room with wood-burning fireplace
-Large game room with Murphy beds, pool table, foosball,
hockey table, PacMan
-Ground floor bedroom: king bed, fireplace, TV
-Master bedroom: queen bed, ensuite bathroom, TV
-Bedroom 3: queen bed + 2 bunk beds
-Bedroom 4: queen bed
Outdoor amenities:
-Screened veranda
-South-facing upper terrace
-4-season spa
-BBQ
-Fire pit area with chairs
-Picnic tables
-Badminton court
-Cascading stream at the back
Nearby attractions:
-Saint-Sauveur village (10 min), restaurants and shops
-Ski resorts: Morin-Heights, Saint-Sauveur, Avila, Olympia,
Gabriel
-Spa Ofuro within walking distance, plus Bagni, Polar Bear,
Amerispa
-Hiking and snowshoe trails, cross-country skiing, aerobic
corridor
-Family fun: water park, tube sliding, treetop adventure,
golf, skating trails, amusement rides
An ideal setting to create unforgettable memories with
family, or an incredible investment property with an
attractive income.
Inclusions : Fully equiped and furnished, ready for rental.
Exclusions : --
| Room | Dimensions | Level | Flooring |
|---|---|---|---|
| Hallway | 15.8 x 7.8 P | Ground Floor | |
| Hallway | 15.8 x 7.8 P | Ground Floor | |
| Kitchen | 24.6 x 11.4 P | Ground Floor | |
| Kitchen | 24.6 x 11.4 P | Ground Floor | |
| Dining room | 24.6 x 11.4 P | Ground Floor | |
| Dining room | 24.6 x 11.4 P | Ground Floor | |
| Living room | 23.8 x 23.8 P | Ground Floor | |
| Living room | 23.8 x 23.8 P | Ground Floor | |
| Primary bedroom | 16.0 x 16.6 P | Ground Floor | |
| Primary bedroom | 16.0 x 16.6 P | Ground Floor | |
| Veranda | 23.6 x 11.4 P | Ground Floor | |
| Veranda | 23.6 x 11.4 P | Ground Floor | |
| Other | 11.6 x 11.8 P | Ground Floor | |
| Other | 11.6 x 11.8 P | Ground Floor | |
| Bedroom | 15.4 x 12.1 P | 2nd Floor | |
| Bedroom | 15.4 x 12.1 P | 2nd Floor | |
| Bathroom | 11.5 x 8.0 P | 2nd Floor | |
| Bathroom | 11.5 x 8.0 P | 2nd Floor | |
| Bedroom | 15.10 x 10.4 P | 2nd Floor | |
| Bedroom | 15.10 x 10.4 P | 2nd Floor | |
| Bedroom | 12.0 x 11.5 P | 2nd Floor | |
| Bedroom | 12.0 x 11.5 P | 2nd Floor | |
| Bathroom | 7.4 x 4.0 P | 2nd Floor | |
| Bathroom | 7.4 x 4.0 P | 2nd Floor | |
| Family room | 24.3 x 23.7 P | 2nd Floor | |
| Family room | 24.3 x 23.7 P | 2nd Floor |
| Bathroom / Washroom | Adjoining to primary bedroom, Seperate shower |
|---|---|
| Heating system | Air circulation, Electric baseboard units |
| Proximity | Alpine skiing, Bicycle path, Cross-country skiing, Daycare centre, Elementary school, Golf, High school, Park - green area |
| Windows | Aluminum |
| Water supply | Artesian well |
| Garage | Attached, Double width or more, Heated |
| Window type | Crank handle, Sliding |
| Roofing | Elastomer membrane |
| Heating energy | Electricity |
| Topography | Flat |
| Equipment available | Furnished, Level 2 charging station, Private balcony, Private yard, Wall-mounted air conditioning |
| Parking | Garage, Outdoor |
| Basement | No basement |
| Driveway | Not Paved |
| Siding | Other, Wood |
| View | Panoramic |
| Foundation | Poured concrete |
| Sewage system | Purification field, Septic tank |
| Zoning | Residential |
| Restrictions/Permissions | Short-term rentals allowed |
| Hearth stove | Wood burning stove |
| Distinctive features | Wooded lot: hardwood trees |
This property is presented in collaboration with EXP AGENCE IMMOBILIÈRE