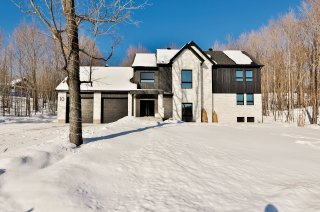 Hallway
Hallway  Hallway
Hallway  Hallway
Hallway  Hallway
Hallway  Living room
Living room  Living room
Living room  Staircase
Staircase  Overall View
Overall View  Living room
Living room  Living room
Living room  Living room
Living room  Living room
Living room  Living room
Living room  Living room
Living room  Living room
Living room  Living room
Living room  Living room
Living room  Living room
Living room  Overall View
Overall View 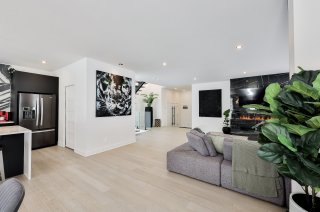 Dining room
Dining room  Dining room
Dining room  Dining room
Dining room 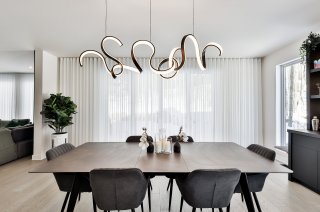 Kitchen
Kitchen  Kitchen
Kitchen  Overall View
Overall View  Kitchen
Kitchen  Kitchen
Kitchen  Kitchen
Kitchen  Kitchen
Kitchen  Kitchen
Kitchen  Walk-in closet
Walk-in closet  Overall View
Overall View  Staircase
Staircase  Staircase
Staircase  Staircase
Staircase  Primary bedroom
Primary bedroom  Primary bedroom
Primary bedroom  Primary bedroom
Primary bedroom  Primary bedroom
Primary bedroom  Primary bedroom
Primary bedroom  Ensuite bathroom
Ensuite bathroom  Ensuite bathroom
Ensuite bathroom  Ensuite bathroom
Ensuite bathroom 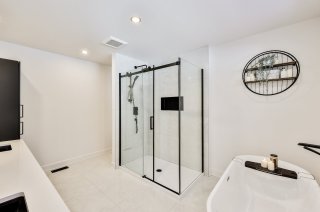 Ensuite bathroom
Ensuite bathroom  Ensuite bathroom
Ensuite bathroom  Ensuite bathroom
Ensuite bathroom  Walk-in closet
Walk-in closet  Walk-in closet
Walk-in closet  Bedroom
Bedroom  Bedroom
Bedroom  Office
Office  Office
Office  Bathroom
Bathroom  Bathroom
Bathroom  Bathroom
Bathroom  Laundry room
Laundry room  Laundry room
Laundry room  Corridor
Corridor  Corridor
Corridor  Den
Den  Den
Den  Corridor
Corridor  Staircase
Staircase  Staircase
Staircase  Playroom
Playroom  Playroom
Playroom  Family room
Family room  Family room
Family room  Family room
Family room  Bedroom
Bedroom  Bedroom
Bedroom  Bathroom
Bathroom  Bathroom
Bathroom  Bathroom
Bathroom  Garage
Garage  Garage
Garage  Garage
Garage 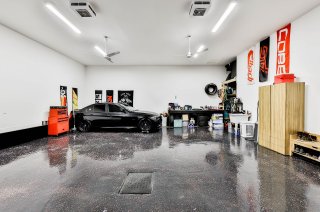 Garage
Garage  Backyard
Backyard  Frontage
Frontage  Frontage
Frontage  Aerial photo
Aerial photo  Aerial photo
Aerial photo  Aerial photo
Aerial photo  Aerial photo
Aerial photo  Aerial photo
Aerial photo  Aerial photo
Aerial photo  Back facade
Back facade 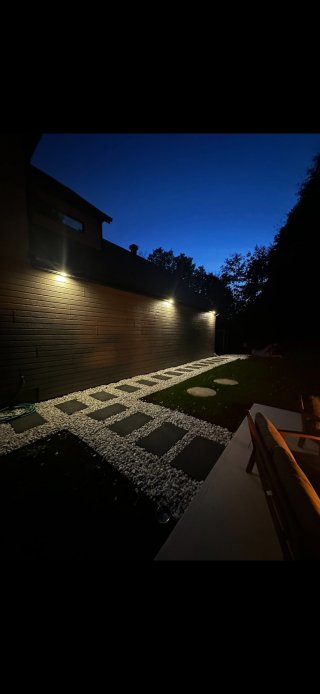 Back facade
Back facade  Backyard
Backyard 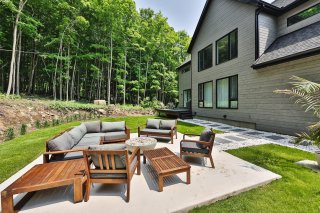 Land/Lot
Land/Lot 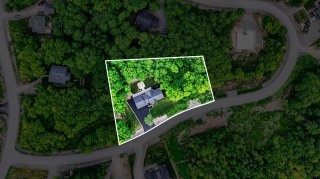 Land/Lot
Land/Lot 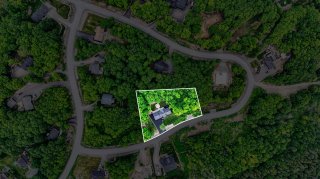
Discover this sumptuous property located in Lachute, a true gem offering an exceptional living space of 4,350 sq. ft., complemented by a 980 sq. ft. garage. Designed for comfort and elegance, this 2022 two-story home impresses with its spacious, light-filled rooms and high-end finishes.
Discover this stunning property in Lachute.
A true gem, this exceptional home offers 4,350 sq. ft. of
living space, complemented by a 980 sq. ft. garage.
Designed for comfort and elegance, this 2022 two-story home
captivates with its spacious, light-filled rooms and
high-end finishes.
From the moment you enter, a grand foyer welcomes you,
leading to a warm and inviting living room, an elegant
dining area, and a modern kitchen with a walk-in pantry.
Upstairs, the master suite features a walk-in closet and an
ensuite bathroom, along with spacious bedrooms, a home
office, and a cozy sitting area. The fully finished
basement includes a game room, an additional bedroom, and a
full bathroom.
Outside, enjoy a beautifully wooded lot of over 44,000 sq.
ft., perfect for tranquility and outdoor activities.
High-end amenities include a heated double garage, central
air conditioning, radiant floors, and an EV charging
station.
Don't miss this unique opportunity to own a luxurious
retreat close to all services and major highways!
Inclusions : Window coverings, light fixtures, refrigerator, stove, range hood, dishwasher, washer and dryer, central vacuum with its accessories.
Exclusions : Furniture and personal belongings
| Room | Dimensions | Level | Flooring |
|---|---|---|---|
| Hallway | 10.0 x 10.0 P | Ground Floor | |
| Walk-in closet | 6.0 x 10.0 P | Ground Floor | |
| Living room | 16.0 x 17.0 P | Ground Floor | |
| Dining room | 12.0 x 20 P | Ground Floor | |
| Kitchen | 12 x 20 P | Ground Floor | |
| Walk-in closet | 5.0 x 9.0 P | Ground Floor | |
| Washroom | 6.0 x 10.0 P | Ground Floor | |
| Primary bedroom | 14.0 x 17 P | 2nd Floor | |
| Walk-in closet | 7.0 x 8.0 P | 2nd Floor | |
| Walk-in closet | 6.0 x 8.0 P | 2nd Floor | |
| Bathroom | 10.0 x 14.0 P | 2nd Floor | |
| Bedroom | 12.0 x 14.0 P | 2nd Floor | |
| Home office | 12.0 x 12 P | 2nd Floor | |
| Den | 7.0 x 8.0 P | 2nd Floor | |
| Bathroom | 8.0 x 11.0 P | 2nd Floor | |
| Laundry room | 7.0 x 11.0 P | 2nd Floor | |
| Playroom | 9.0 x 20.0 P | Basement | |
| Bedroom | 12.0 x 12.0 P | Basement | |
| Bathroom | 7.0 x 10.0 P | Basement | |
| Laundry room | 7.0 x 7.0 P | Basement |
| Basement | 6 feet and over, Finished basement |
|---|---|
| Bathroom / Washroom | Adjoining to primary bedroom, Seperate shower |
| Heating system | Air circulation, Electric baseboard units |
| Equipment available | Alarm system, Central air conditioning, Central heat pump, Central vacuum cleaner system installation, Electric garage door, Level 2 charging station, Ventilation system |
| Water supply | Artesian well |
| Roofing | Asphalt shingles |
| Garage | Attached, Double width or more, Heated |
| Proximity | Daycare centre, Elementary school, Golf, High school, Highway, Hospital |
| Heating energy | Electricity |
| Topography | Flat, Sloped |
| Parking | Garage, Outdoor |
| Siding | Other |
| Foundation | Poured concrete |
| Sewage system | Purification field, Septic tank |
| Windows | PVC |
| Zoning | Residential |
| Cupboard | Thermoplastic |
| Distinctive features | Wooded lot: hardwood trees |
This property is presented in collaboration with RE/MAX DU CARTIER BONJOUR