Blainville J7C4Y3
Two or more storey | MLS: 19162825
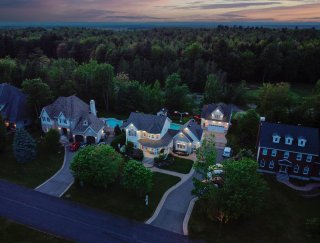 Frontage
Frontage  Backyard
Backyard  Frontage
Frontage  Garage
Garage 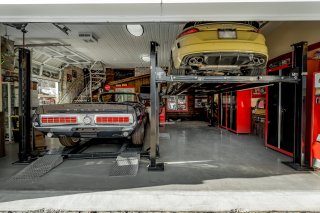 Living room
Living room  Staircase
Staircase 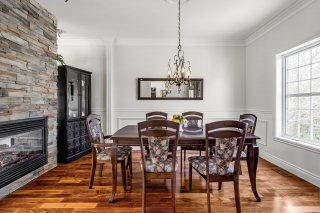 Living room
Living room  Living room
Living room 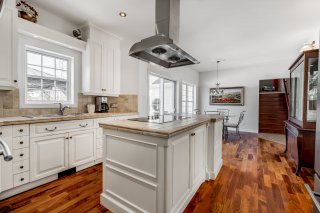 Dining room
Dining room  Kitchen
Kitchen 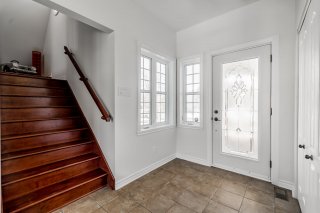 Kitchen
Kitchen  Kitchen
Kitchen  Office
Office 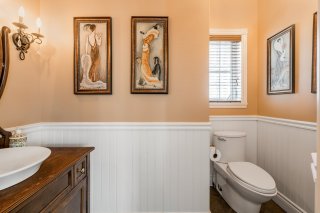 Bathroom
Bathroom  Hallway
Hallway  Home theatre
Home theatre  Corridor
Corridor  Bedroom
Bedroom 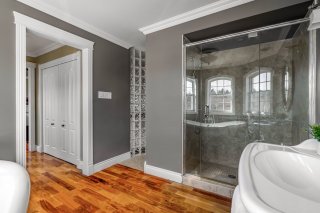 Walk-in closet
Walk-in closet  Ensuite bathroom
Ensuite bathroom  Ensuite bathroom
Ensuite bathroom  Ensuite bathroom
Ensuite bathroom  Bedroom
Bedroom  Bedroom
Bedroom 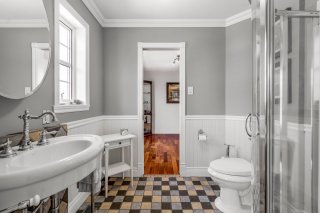 Bathroom
Bathroom 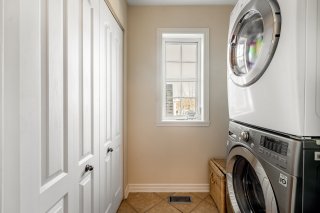 Bathroom
Bathroom  Laundry room
Laundry room  Garage
Garage  Garage
Garage  Garage
Garage  Overall View
Overall View  Pool
Pool  Overall View
Overall View  Frontage
Frontage 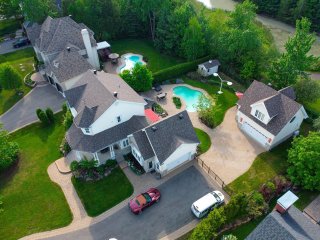 Overall View
Overall View 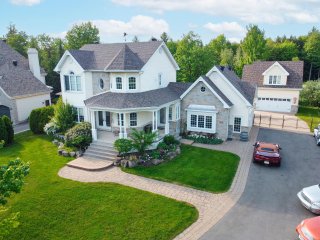 Overall View
Overall View  Overall View
Overall View  Overall View
Overall View 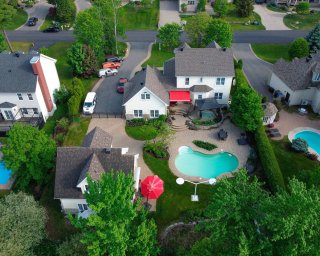 Overall View
Overall View 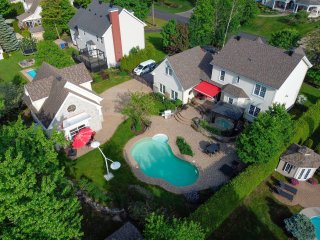 Overall View
Overall View 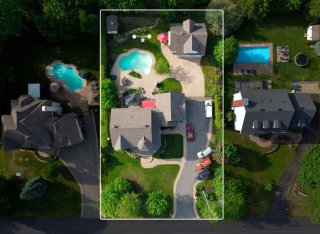 Frontage
Frontage 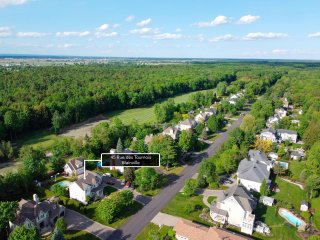 Overall View
Overall View 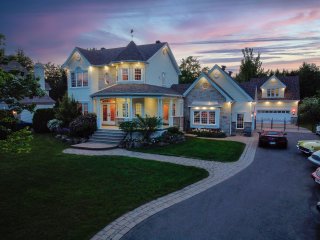 Frontage
Frontage 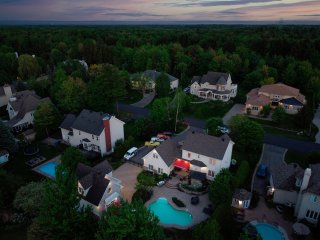
Discover 45 Rue des Tournois in Blainville, located in the prestigious Blainvillier enclave. This stunning property offers a unique combination of luxury, comfort, and functionality, with breathtaking views of the golf course. Enjoy two double garages, a natural spa, an inground pool, and many other high-end features. To see all the photos and get complete information, check out the detailed listing or contact me. You'll be enchanted by everything this home has to offer.
Discover 45 Rue des Tournois. This magnificent house for
sale in Blainville is a must-see.
Located in the prestigious enclave of Le Blainvillier in
Blainville, this luxury property offers a rare combination
of luxury, comfort, and functionality, catering to those
seeking an exceptional living environment. Backing onto the
Blainvillier golf course, it boasts stunning views and
tranquility, thanks to its artificial lake equipped with a
bridge, perfect for relaxing moments in summer without the
nuisance of mosquitoes, thanks to the golf course's
irrigation.
-Garages and workspace
Two double garages: One attached to the house and one
detached, the latter offering a superior living space
currently set up as a large office. Ideal for professionals
looking for a separate workspace or creative area.
Comfort all year round: The detached garage also features a
powder room, central vacuum, a double head heat pump for
optimal thermal comfort, and an instant water heater.
-Outdoor features and recreation
Rainbird automatic irrigation system, ensuring easy and
optimal maintenance of the grounds.
Natural integrated spa and inground pool: A haven of peace
to cool off and relax.
Exceptional landscaping completed in 2010, including
interlocking paving stones, insertion rocks, a natural
stone wall around the Fibro spa, and LED lighting for a
warm and welcoming atmosphere.
-Additional details
Electric retractable awning on the main building, adding to
the comfort and functionality of the property.
The shed on a lit concrete slab features color LED
lighting, complementing the outdoor amenities with elegance.
-Unique features
The area's electrical wires are underground, preserving
aesthetics and views.
Wrought iron fence adding elegance and security.
The detached garage, built in 2014, features an 11-foot
ceiling suitable for mechanics or storage, complemented by
an aluminum staircase and an electric fireplace for added
comfort.
-High construction and design quality: 9-foot ceilings on
the first floor, cabreva wood floors, central heat pump,
and a sump pump changed in 2023.
This property is a true oasis of peace, offering luxury,
privacy, and functionality in one of Blainville's most
sought-after areas. A visit will convince you of its
uniqueness and the quality of life it promises.
Inclusions : Dishwasher, kitchen appliances, pool and accessories, spa, gazebo, electric retractable awning
Exclusions : Elevator for cars in garages, shell lamp post in yard, arch in yard, Texaco light, retro decorative gas pump.
| Room | Dimensions | Level | Flooring |
|---|---|---|---|
| Hallway | 6.2 x 8.3 P | Ground Floor | Ceramic tiles |
| Family room | 23.6 x 11.5 P | Ground Floor | Wood |
| Dinette | 13.3 x 13.1 P | Ground Floor | Wood |
| Kitchen | 11.4 x 11.3 P | Ground Floor | Wood |
| Dining room | 10.6 x 13.5 P | Ground Floor | Wood |
| Living room | 12.2 x 13.6 P | Ground Floor | Wood |
| Hallway | 7.5 x 4.7 P | Ground Floor | Wood |
| Home office | 9.6 x 9.2 P | Ground Floor | Wood |
| Washroom | 4.2 x 8.0 P | Ground Floor | Ceramic tiles |
| Laundry room | 5.0 x 6.2 P | 2nd Floor | Ceramic tiles |
| Den | 9.9 x 9.1 P | 2nd Floor | Wood |
| Bathroom | 6.5 x 7.3 P | 2nd Floor | Ceramic tiles |
| Bedroom | 11.8 x 12.1 P | 2nd Floor | Wood |
| Primary bedroom | 14.0 x 12.2 P | 2nd Floor | Wood |
| Walk-in closet | 7.1 x 7.0 P | 2nd Floor | Wood |
| Bathroom | 8.1 x 12.0 P | 2nd Floor | Wood |
| Bedroom | 11.9 x 16.8 P | Basement | Concrete |
| Family room | 17.9 x 16.0 P | Basement | Concrete |
| Family room | 20.7 x 12.7 P | Basement | Concrete |
| Workshop | 15.5 x 13.5 P | Basement | Concrete |
| Home office | 25.5 x 18.8 P | 2nd Floor | Floating floor |
| Washroom | 5.7 x 2.9 P | 2nd Floor | Ceramic tiles |
| Driveway | Plain paving stone, Asphalt |
|---|---|
| Landscaping | Fenced, Land / Yard lined with hedges, Landscape |
| Heating system | Air circulation |
| Water supply | Municipality |
| Heating energy | Electricity |
| Equipment available | Central vacuum cleaner system installation, Ventilation system, Electric garage door, Central heat pump |
| Windows | PVC |
| Foundation | Poured concrete |
| Hearth stove | Gaz fireplace |
| Garage | Attached, Heated, Detached, Double width or more |
| Siding | Stone, Vinyl |
| Distinctive features | No neighbours in the back |
| Pool | Heated, Inground |
| Proximity | Highway, Cegep, Golf, Hospital, Park - green area, Elementary school, High school, Public transport, Bicycle path, Daycare centre |
| Bathroom / Washroom | Adjoining to primary bedroom, Seperate shower |
| Basement | 6 feet and over, Partially finished |
| Parking | Outdoor, Garage |
| Sewage system | Municipal sewer |
| Window type | Sliding, Crank handle |
| Roofing | Asphalt shingles |
| Topography | Flat |
| View | Water |
| Zoning | Residential |
This property is presented in collaboration with RE/MAX CRYSTAL