Repentigny (Repentigny) J6A2R2
Apartment | MLS: 18625996
 Other
Other 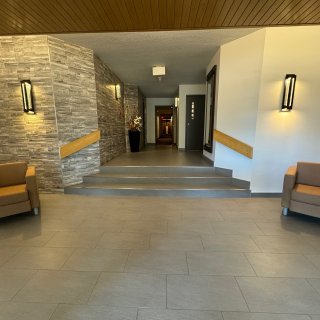 Other
Other  Corridor
Corridor  Living room
Living room 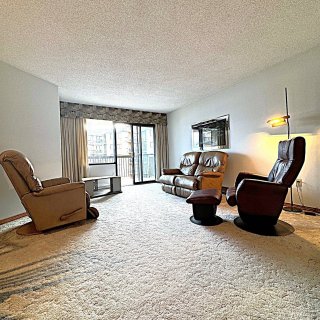 Dining room
Dining room  Kitchen
Kitchen  Kitchen
Kitchen 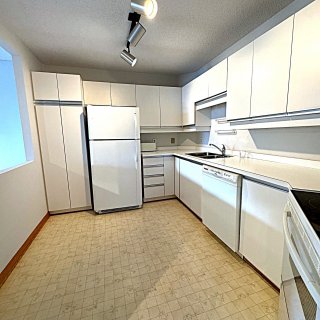 Primary bedroom
Primary bedroom 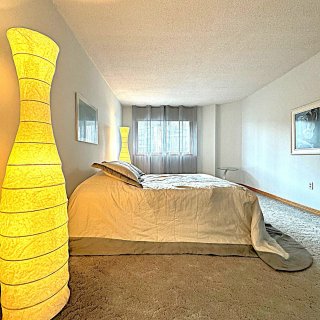 Walk-in closet
Walk-in closet  Storage
Storage  Laundry room
Laundry room  Bathroom
Bathroom 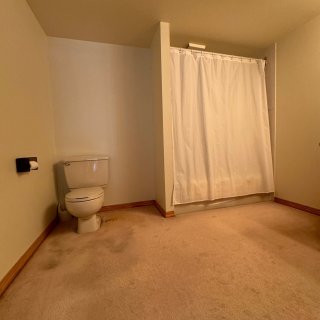 Parking
Parking 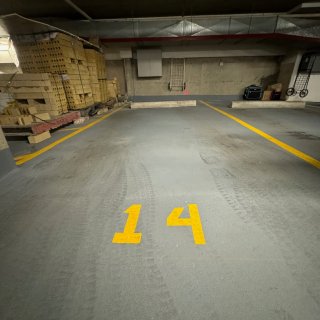 Parking
Parking  Parking
Parking  Backyard
Backyard  Backyard
Backyard  Common room
Common room  Common room
Common room 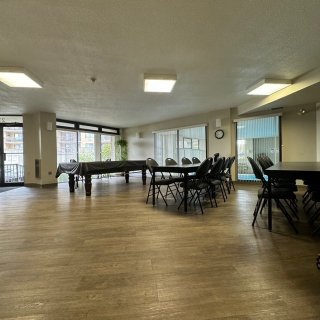 Other
Other  Other
Other  Pool
Pool  Pool
Pool  Storage
Storage  Storage
Storage  Aerial photo
Aerial photo  Aerial photo
Aerial photo  Aerial photo
Aerial photo  Aerial photo
Aerial photo 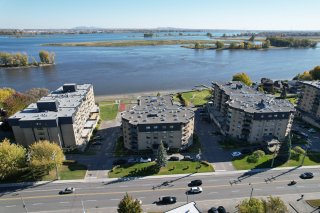 Aerial photo
Aerial photo  Aerial photo
Aerial photo  Aerial photo
Aerial photo  Aerial photo
Aerial photo  Aerial photo
Aerial photo  Aerial photo
Aerial photo  Aerial photo
Aerial photo  Aerial photo
Aerial photo  Aerial photo
Aerial photo 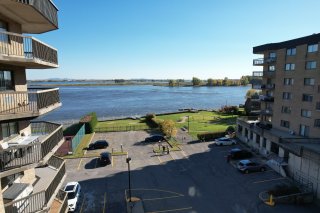 Aerial photo
Aerial photo  Aerial photo
Aerial photo  Aerial photo
Aerial photo 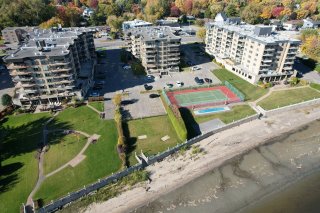 Aerial photo
Aerial photo 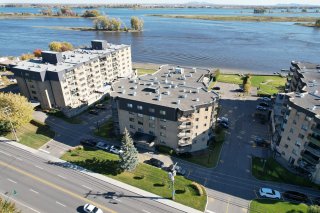 Aerial photo
Aerial photo 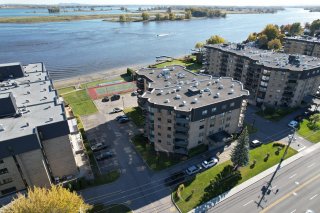 Aerial photo
Aerial photo 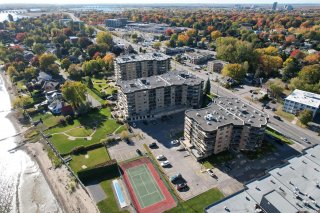 Aerial photo
Aerial photo  Aerial photo
Aerial photo 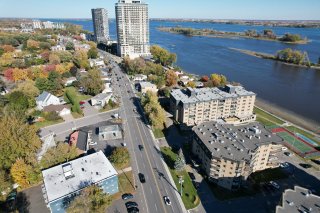
| Room | Dimensions | Level | Flooring |
|---|---|---|---|
| Hallway | 9.4 x 5.1 P | 4th Floor | Carpet |
| Laundry room | 8.6 x 5.1 P | 4th Floor | Linoleum |
| Living room | 18.3 x 11.6 P | 4th Floor | Carpet |
| Dining room | 12.4 x 7.7 P | 4th Floor | Carpet |
| Kitchen | 11.4 x 8.11 P | 4th Floor | Linoleum |
| Bathroom | 9.0 x 9.2 P | 4th Floor | Carpet |
| Primary bedroom | 17.9 x 11.4 P | 4th Floor | Carpet |
| Walk-in closet | 10.0 x 5.11 P | 4th Floor | Carpet |
| Landscaping | Landscape |
|---|---|
| Cupboard | Melamine |
| Heating system | Electric baseboard units |
| Water supply | Municipality |
| Heating energy | Electricity |
| Equipment available | Central vacuum cleaner system installation, Entry phone, Electric garage door, Private balcony |
| Easy access | Elevator |
| Windows | Aluminum |
| Garage | Heated, Fitted |
| Siding | Aluminum, Brick |
| Distinctive features | Water access, Waterfront, Navigable |
| Pool | Heated, Inground, Indoor |
| Proximity | Highway, Hospital, Park - green area, Elementary school, High school, Public transport, Bicycle path, Daycare centre |
| Available services | Fire detector, Exercise room, Sauna, Indoor pool, Hot tub/Spa |
| Parking | Outdoor, Garage |
| Sewage system | Municipal sewer |
| Window type | Sliding |
| Roofing | Asphalt shingles |
| Topography | Flat |
| View | Water, Panoramic |
| Zoning | Residential |
| Driveway | Asphalt |
| Cadastre - Parking (included in the price) | Garage |
This property is presented in collaboration with EXP AGENCE IMMOBILIÈRE