Lantier J0T1V0
Two or more storey | MLS: 17415021
 Frontage
Frontage  Exercise room
Exercise room  Frontage
Frontage  Exercise room
Exercise room  Living room
Living room  Overall View
Overall View  Living room
Living room  Overall View
Overall View  Dining room
Dining room  Kitchen
Kitchen  Kitchen
Kitchen  Overall View
Overall View 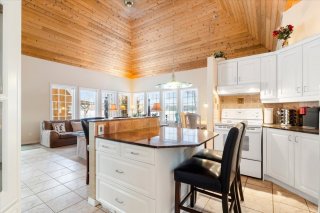 Kitchen
Kitchen  Kitchen
Kitchen  Den
Den  Den
Den  Overall View
Overall View  Bedroom
Bedroom  Bedroom
Bedroom  Bedroom
Bedroom  Bathroom
Bathroom  Laundry room
Laundry room  Hallway
Hallway 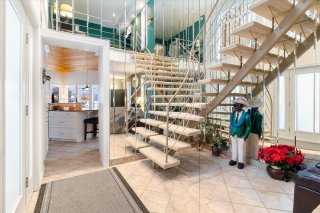 Staircase
Staircase 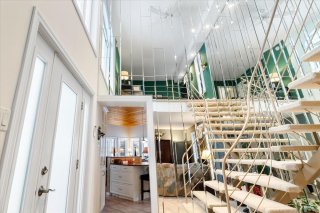 Living room
Living room  Living room
Living room  Primary bedroom
Primary bedroom  Primary bedroom
Primary bedroom  Primary bedroom
Primary bedroom  Primary bedroom
Primary bedroom  Bathroom
Bathroom 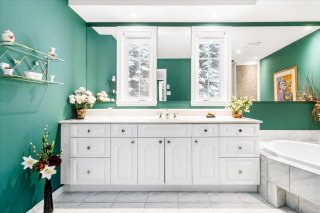 Bathroom
Bathroom  Bathroom
Bathroom  Exterior
Exterior  Exterior
Exterior  Garage
Garage  View
View  View
View  Exterior
Exterior  Exterior
Exterior  View
View  Exterior
Exterior  Exterior
Exterior  Exterior
Exterior 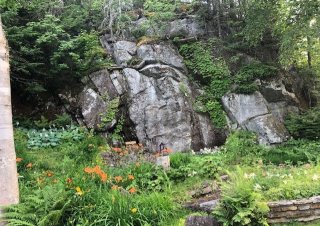
Inclusions : The house is sold furnished, as is without warranty. To be validated.
| Room | Dimensions | Level | Flooring |
|---|---|---|---|
| Den | 12.10 x 10.0 P | Ground Floor | Carpet |
| Kitchen | 13.4 x 12.3 P | Ground Floor | Ceramic tiles |
| Dining room | 9.10 x 8.10 P | Ground Floor | Carpet |
| Living room | 22.8 x 18.8 P | Ground Floor | Carpet |
| Bedroom | 12.0 x 8.8 P | Ground Floor | Carpet |
| Bedroom | 10.11 x 10.0 P | Ground Floor | Carpet |
| Bathroom | 8.8 x 6.3 P | Ground Floor | Ceramic tiles |
| Family room | 13.1 x 10.0 P | 2nd Floor | Carpet |
| Primary bedroom | 14.9 x 11.0 P | 2nd Floor | Carpet |
| Bathroom | 11.10 x 8.8 P | 2nd Floor | Ceramic tiles |
| Driveway | Double width or more, Asphalt |
|---|---|
| Landscaping | Landscape |
| Heating system | Electric baseboard units, Radiant |
| Water supply | Shallow well |
| Heating energy | Electricity |
| Equipment available | Central vacuum cleaner system installation, Other, Alarm system, Wall-mounted air conditioning |
| Windows | PVC |
| Foundation | Poured concrete |
| Hearth stove | Gaz fireplace |
| Garage | Heated, Detached, Single width |
| Rental appliances | Alarm system |
| Siding | Wood, Brick |
| Distinctive features | Water access, Cul-de-sac, Waterfront, Navigable |
| Proximity | Golf, Hospital, Park - green area, High school, Alpine skiing, Cross-country skiing |
| Bathroom / Washroom | Seperate shower, Jacuzzi bath-tub |
| Basement | Crawl space |
| Parking | Outdoor, Garage |
| Sewage system | Other, Septic tank |
| Roofing | Asphalt shingles |
| Topography | Sloped, Flat |
| View | Water, Mountain, Panoramic |
| Zoning | Residential |
This property is presented in collaboration with THE AGENCY MONTRÉAL