2025-Apr-05 | 13:00 - 15:00
Blainville J7C0M8
Two or more storey | MLS: 17337654
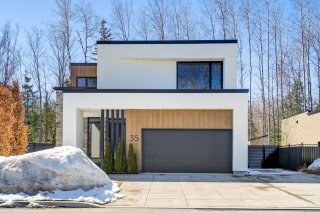 Corridor
Corridor 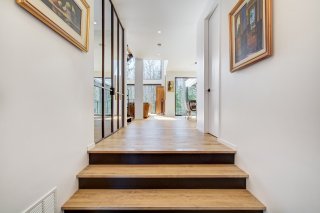 Other
Other 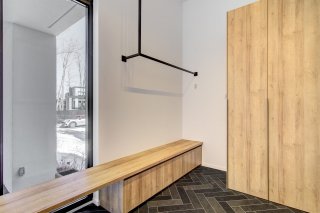 Staircase
Staircase 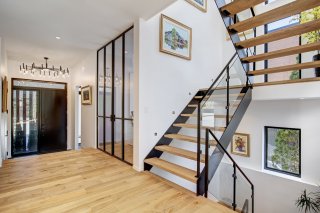 Washroom
Washroom 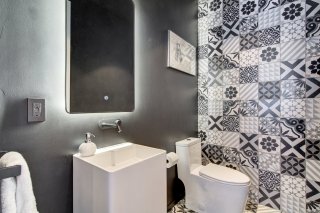 Staircase
Staircase 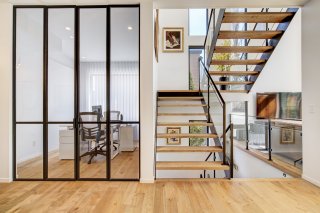 Office
Office 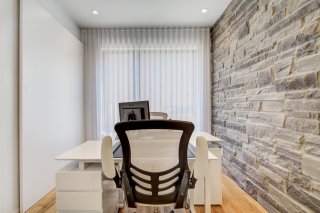 Kitchen
Kitchen 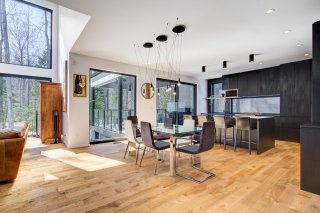 Dining room
Dining room 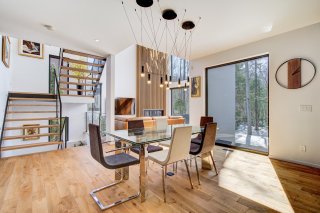 Kitchen
Kitchen 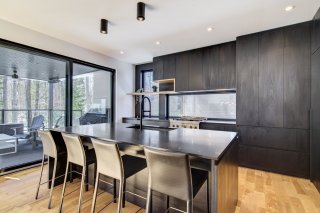 Kitchen
Kitchen 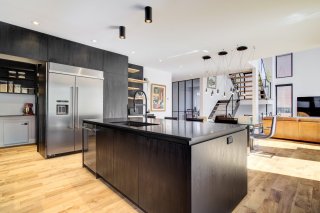 Other
Other 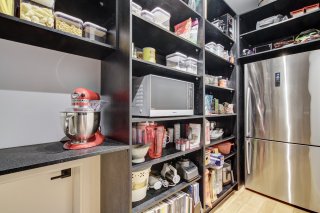 Living room
Living room 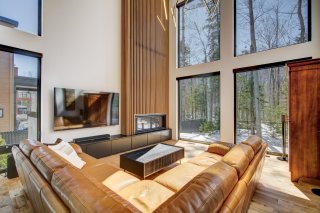 Living room
Living room 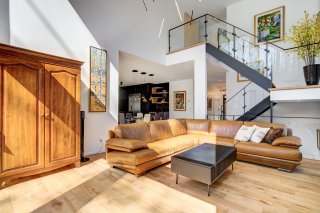 Other
Other 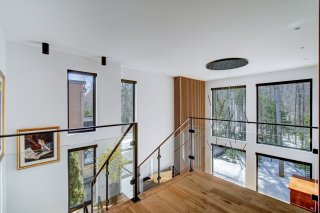 Bedroom
Bedroom 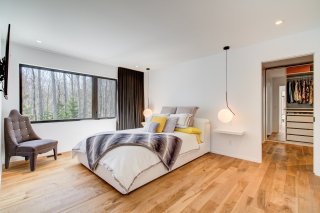 Walk-in closet
Walk-in closet 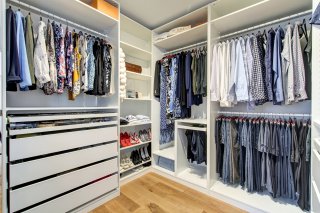 Bathroom
Bathroom 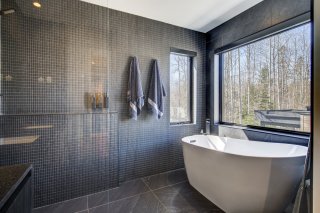 Bathroom
Bathroom 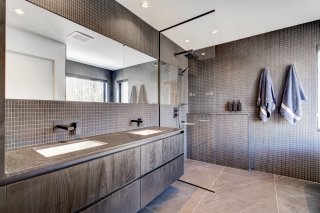 Laundry room
Laundry room 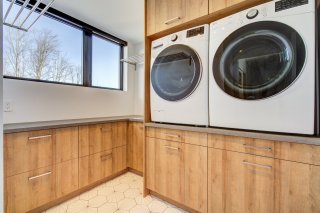 Bathroom
Bathroom 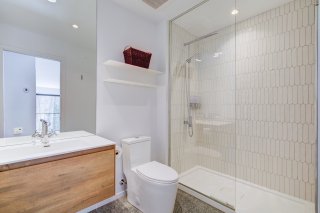 Bedroom
Bedroom 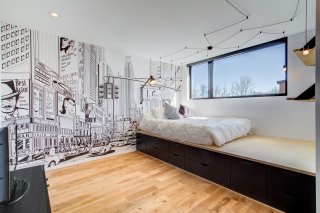 Bedroom
Bedroom 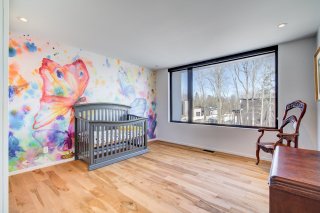 Family room
Family room 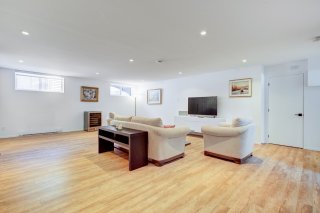 Exercise room
Exercise room 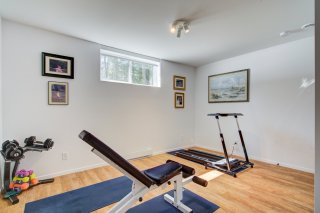 Bathroom
Bathroom 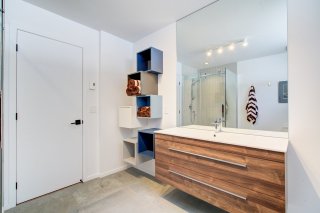 Bathroom
Bathroom 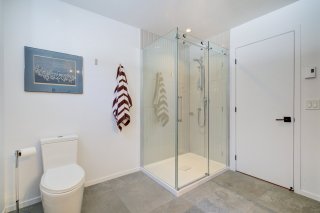 Balcony
Balcony 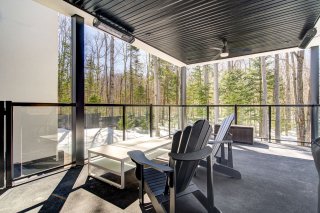 Backyard
Backyard 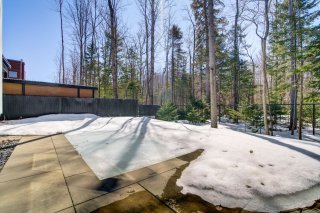 Back facade
Back facade 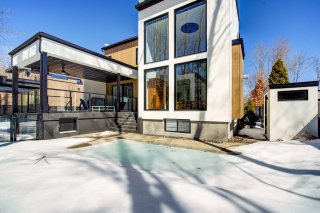 Frontage
Frontage 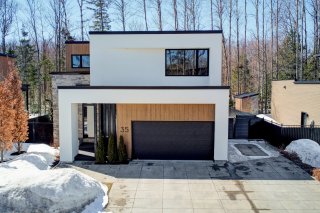 Frontage
Frontage 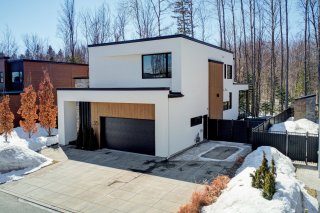 Aerial photo
Aerial photo 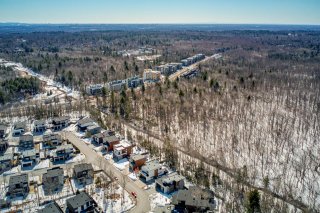 Aerial photo
Aerial photo 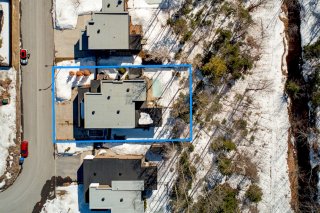 Aerial photo
Aerial photo 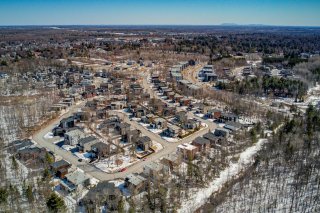 Frontage
Frontage 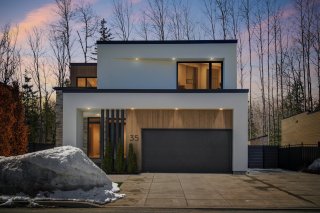 Drawing (sketch)
Drawing (sketch) 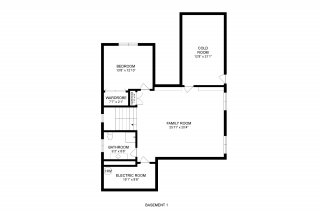 Drawing (sketch)
Drawing (sketch) 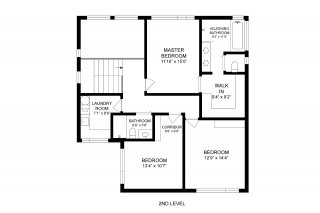 Drawing (sketch)
Drawing (sketch) 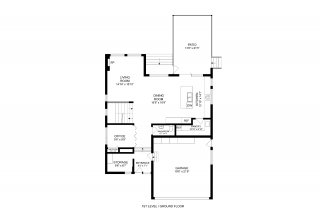
Located in the prestigious Chambéry neighborhood of Blainville, this modern home features 4 bedrooms, 3 bathrooms, 1 powder room, and a built-in double garage. Thoughtfully designed spaces, high-end materials, and refined style throughout. Landscaped yard with heated in-ground pool, perfect for summer. Quiet, family-friendly area known for its greenery, schools, services, and easy highway access.
Interior:
Heated floors: Entrance, mudroom, and master bathroom
Hand-painted concrete tiles (powder room)
Glass doors/walls (office)
Back kitchen / pantry with service door to the garage
High-end light fixtures
Oiled birch wood floors
Programmable ambient and exterior lighting (Pico Caseta)
Electric blinds/shades in the large living room windows
Monster wiring ready for speakers on the main floor
Nearly 20-foot cathedral ceiling in the living room
Garage finished with epoxy flooring, second washer-dryer
hookup + utility sink with hot/cold water
General:
Leguë-designed floor plan
High-quality construction by MAVCO Construction
Hybrid windows: aluminum exterior / PVC interior
Urethane insulation under the slab and on basement walls
Electric car charging outlet
Fully wired with an independent panel ready for a generator
75-gallon hot water tank
Bi-zone central gas furnace (main floor + upstairs) with
steam humidifier
Bi-zone central electric air conditioning (main floor +
upstairs)
Potential to add 2 additional bedrooms in the basement
(originally planned for older children)
Exterior:
No rear neighbors or constructions
Large terrace with electric heating + storage on foundation
(14 x 22)
Can be converted into a bedroom or another room
Separate entrance to the backyard leading to storage under
the terrace and to the basement
11 x 23 saltwater fiberglass pool, heated
Poolside shed with a toilet for convenient access
Large-format paving stones
Automatic irrigation system (lawn, flower boxes, and garden
beds)
Natural gas outlet for BBQ
Hot and cold water outdoor hookups
Southwest-facing backyard
Inclusions : Refrigerators (2), stove, dishwasher, patio heaters (2), fan (patio), washer, dryer, central vacuum and accessories, kitchen wine cellar.
Exclusions : Living room TV and its wall mount, primary bedroom TV and its wall mount, garage spin dryer.
| Room | Dimensions | Level | Flooring |
|---|---|---|---|
| Hallway | 6.3 x 7.1 P | Ground Floor | Ceramic tiles |
| Storage | 9.6 x 6.7 P | Ground Floor | Ceramic tiles |
| Home office | 9.6 x 8.8 P | Ground Floor | Wood |
| Other | 4.2 x 2.0 P | Ground Floor | Wood |
| Bathroom | 6.7 x 4.3 P | Ground Floor | Ceramic tiles |
| Dining room | 15.6 x 16.9 P | Ground Floor | Wood |
| Kitchen | 10.10 x 14.7 P | Ground Floor | Wood |
| Other | 12.10 x 6.10 P | Ground Floor | Wood |
| Living room | 14.10 x 15.10 P | Ground Floor | Wood |
| Laundry room | 7.1 x 8.8 P | 2nd Floor | Ceramic tiles |
| Bathroom | 8.9 x 5.6 P | 2nd Floor | Ceramic tiles |
| Bedroom | 13.4 x 10.7 P | 2nd Floor | Wood |
| Other | 6.6 x 6.0 P | 2nd Floor | Wood |
| Bedroom | 12.9 x 14.4 P | 2nd Floor | Wood |
| Primary bedroom | 11.10 x 15.0 P | 2nd Floor | Wood |
| Walk-in closet | 9.4 x 9.2 P | 2nd Floor | Wood |
| Bathroom | 9.3 x 11.0 P | 2nd Floor | Ceramic tiles |
| Family room | 25.11 x 20.4 P | Basement | Floating floor |
| Other | 10.1 x 5.6 P | Basement | Floating floor |
| Bedroom | 13.8 x 12.10 P | Basement | Floating floor |
| Other | 7.7 x 2.1 P | Basement | Floating floor |
| Cellar / Cold room | 12.8 x 21.1 P | Basement | Concrete |
| Other | 15.1 x 8.6 P | Basement | Concrete |
| Bathroom | 9.3 x 8.6 P | Basement | Ceramic tiles |
| Driveway | Plain paving stone |
|---|---|
| Landscaping | Patio |
| Water supply | Municipality |
| Windows | Aluminum, PVC |
| Garage | Attached, Heated |
| Pool | Heated, Inground |
| Basement | Finished basement |
| Parking | Outdoor, Garage |
| Sewage system | Municipal sewer |
| Zoning | Residential |
This property is presented in collaboration with EXP AGENCE IMMOBILIÈRE