Mont-Blanc J0T1J2
Bungalow | MLS: 16177281
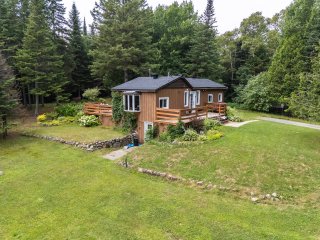 Back facade
Back facade 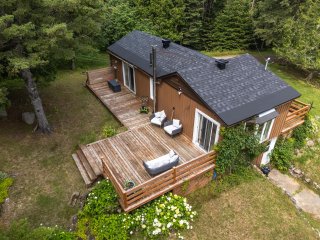 Balcony
Balcony 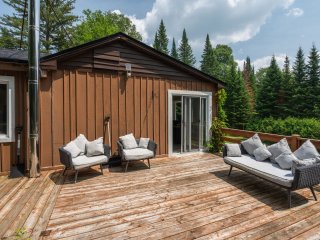 Overall View
Overall View 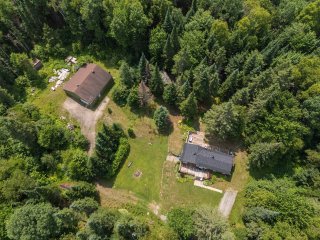 Hallway
Hallway 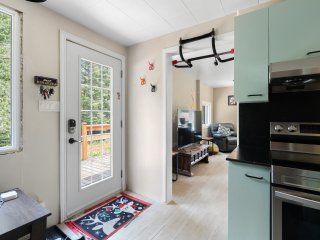 Living room
Living room 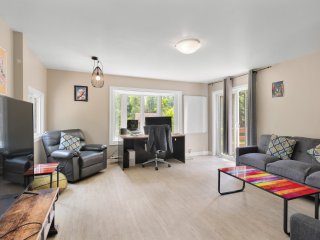 Living room
Living room 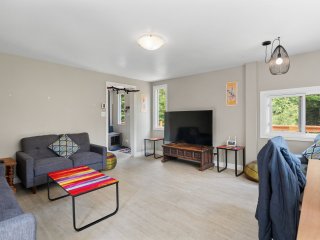 Dining room
Dining room 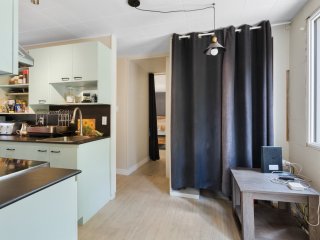 Kitchen
Kitchen 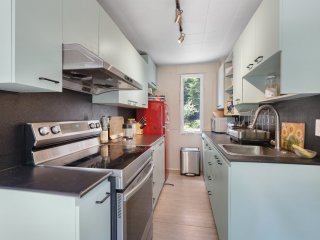 Primary bedroom
Primary bedroom 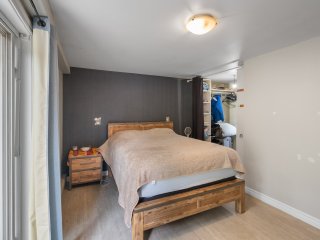 Primary bedroom
Primary bedroom 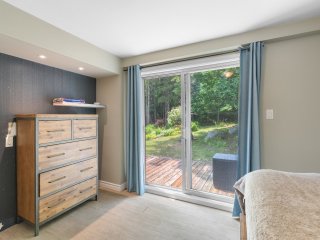 Primary bedroom
Primary bedroom 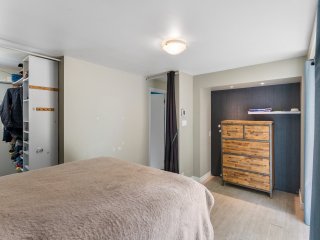 Walk-in closet
Walk-in closet 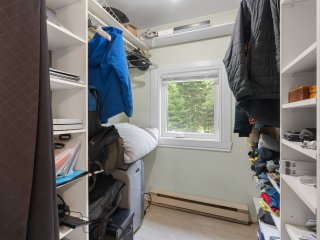 Bathroom
Bathroom 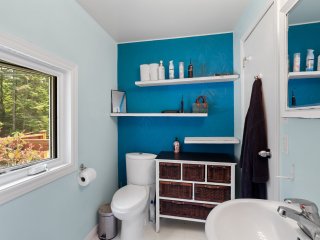 Bathroom
Bathroom 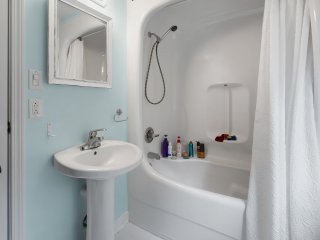 Staircase
Staircase 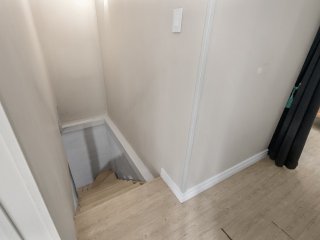 Basement
Basement 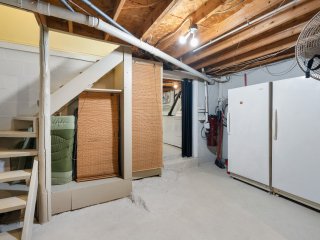 Office
Office 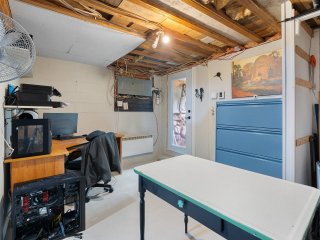 Office
Office 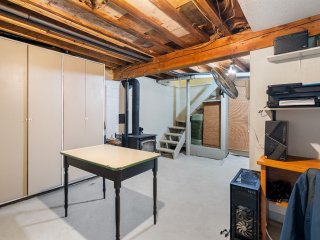 Bedroom
Bedroom 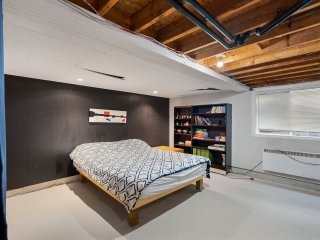 Bedroom
Bedroom 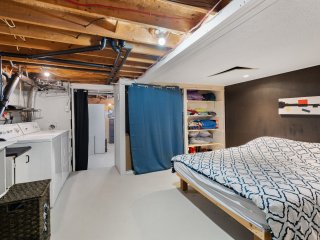 Storage
Storage 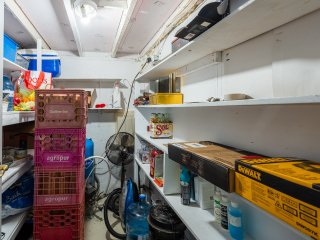 Back facade
Back facade 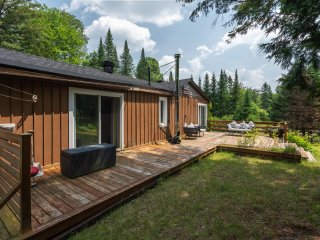 Backyard
Backyard 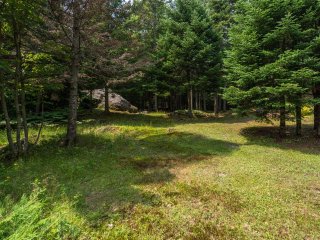 Overall View
Overall View 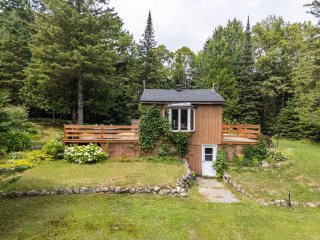 Overall View
Overall View 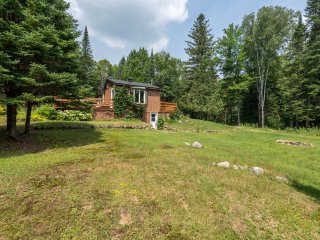 Overall View
Overall View 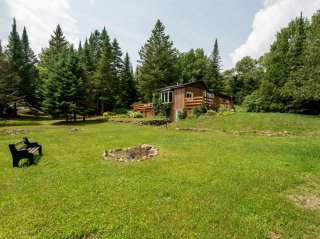 Overall View
Overall View 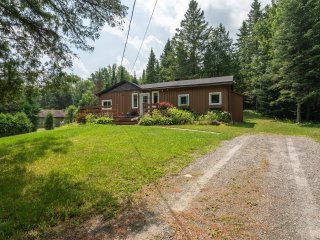 Overall View
Overall View 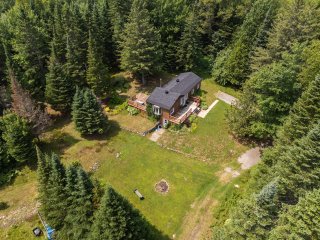 Overall View
Overall View 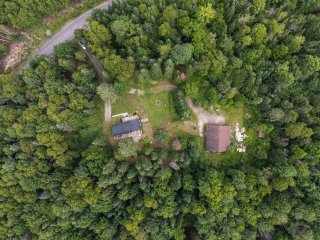 Overall View
Overall View 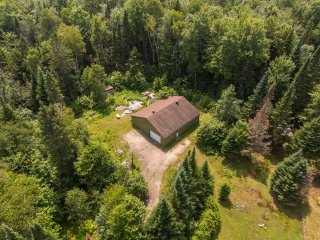 Other
Other 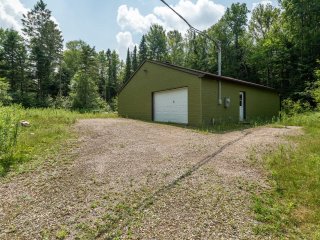 Other
Other 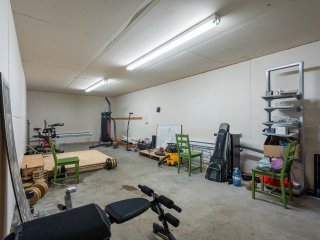 Garage
Garage 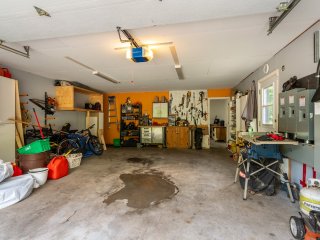 Workshop
Workshop 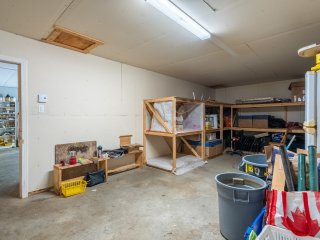 Overall View
Overall View 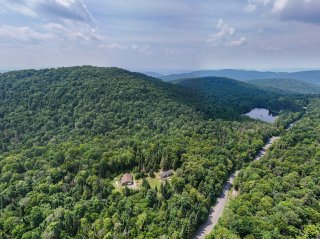 Overall View
Overall View 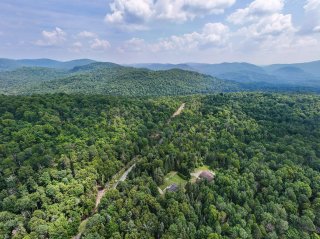 Overall View
Overall View 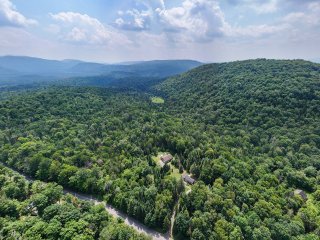 Overall View
Overall View 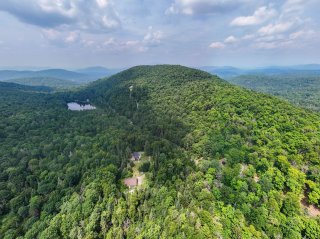
Magnificent private estate with a charming chalet, nestled in the heart of Mont-Blanc, perfect for nature lovers. Set on a spacious lot of over 619,000 sq. ft. with no immediate neighbors, it offers outstanding privacy. Surrounded by greenery, it's a peaceful retreat ideal for relaxation. Bonus: an accessory building with great potential to become a second dwelling or versatile space. A rare opportunity in a beautiful natural setting!
Magnificent private estate with a charming chalet in
Mont-Blanc, nestled on a spacious private lot of over
57,500 m² (approximately 619,000 sqft). With no immediate
neighbors, this property offers peace and privacy in a
serene natural setting. The main chalet is complemented by
a versatile accessory building, ready to serve as a second
home or independent living space to suit your needs.
Nearby highlights:
- Mont-Blanc Ski Resort: 43 ski trails, snowparks, and
beginner zones -- ideal for families and winter sports
enthusiasts.
- Sentier des Cimes Laurentides: treetop walkway just 3km
from the chalet, offering stunning panoramic views of the
forest.
- Mont-Tremblant National Park: vast 1,510km² park with
hiking, canoeing, cross-country skiing, snowshoeing, and
lake swimming.
- Mont-Tremblant Pedestrian Village: shops, restaurants,
and cultural events easily accessible for outings and
conveniences.
- Le Diable & Le Géant Golf Courses: two world-class
courses, perfect for outdoor and golf lovers.
A rare combination of nature, recreation, and investment
potential -- with two dwellings!
Inclusions : Washer, dryer, kitchen and basement refrigerators, water heater, light fixtures, blinds, gardening tools, and gas snowblower -- all are included without legal warranty of quality.
Exclusions : --
| Room | Dimensions | Level | Flooring |
|---|---|---|---|
| Living room | 15.8 x 15.1 P | Ground Floor | Floating floor |
| Living room | 15.8 x 15.1 P | Ground Floor | Floating floor |
| Kitchen | 9.11 x 6.3 P | Ground Floor | Floating floor |
| Kitchen | 9.11 x 6.3 P | Ground Floor | Floating floor |
| Primary bedroom | 15.3 x 9.6 P | Ground Floor | Floating floor |
| Primary bedroom | 15.3 x 9.6 P | Ground Floor | Floating floor |
| Walk-in closet | 6.0 x 5.1 P | Ground Floor | Floating floor |
| Walk-in closet | 6.0 x 5.1 P | Ground Floor | Floating floor |
| Bathroom | 8.9 x 5.1 P | Ground Floor | Ceramic tiles |
| Bathroom | 8.9 x 5.1 P | Ground Floor | Ceramic tiles |
| Home office | 16.0 x 14.9 P | Basement | Concrete |
| Home office | 16.0 x 14.9 P | Basement | Concrete |
| Bedroom | 15.4 x 14.7 P | Basement | Concrete |
| Bedroom | 15.4 x 14.7 P | Basement | Concrete |
| Storage | 8.2 x 5.5 P | Basement | Concrete |
| Storage | 8.2 x 5.5 P | Basement | Concrete |
| Workshop | 25.1 x 13.4 P | Ground Floor | Concrete |
| Workshop | 25.1 x 13.4 P | Ground Floor | Concrete |
| Other | 25.1 x 19.8 P | Ground Floor | Concrete |
| Other | 25.1 x 19.8 P | Ground Floor | Concrete |
| Other | 33.5 x 12.11 P | Ground Floor | Concrete |
| Other | 33.5 x 12.11 P | Ground Floor | Concrete |
| Other | 19.10 x 13.1 P | Basement | Concrete |
| Other | 19.10 x 13.1 P | Basement | Concrete |
| Other | 33.8 x 22.10 P | Basement | Concrete |
| Other | 33.8 x 22.10 P | Basement | Concrete |
| Other | 30.8 x 23.6 P | Basement | Concrete |
| Other | 30.8 x 23.6 P | Basement | Concrete |
| Workshop | 12.6 x 9.7 P | Basement | Concrete |
| Workshop | 12.6 x 9.7 P | Basement | Concrete |
| Proximity | Alpine skiing, Bicycle path, Cegep, Cross-country skiing, Daycare centre, Elementary school, Golf, High school, Park - green area |
|---|---|
| Water supply | Artesian well, Surface well |
| Roofing | Asphalt shingles |
| Foundation | Concrete block, Poured concrete |
| Garage | Detached, Heated |
| Heating energy | Electricity |
| Parking | Garage, Outdoor |
| Distinctive features | No neighbours in the back, Wooded lot: hardwood trees |
| Driveway | Not Paved |
| Sewage system | Purification field, Septic tank |
| Zoning | Vacationing area |
| Hearth stove | Wood burning stove |
This property is presented in collaboration with EXP AGENCE IMMOBILIÈRE